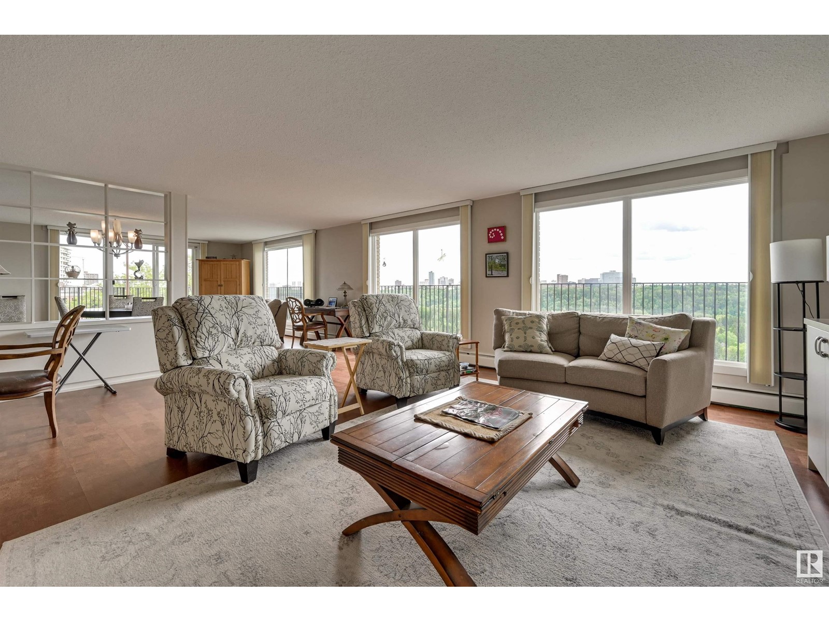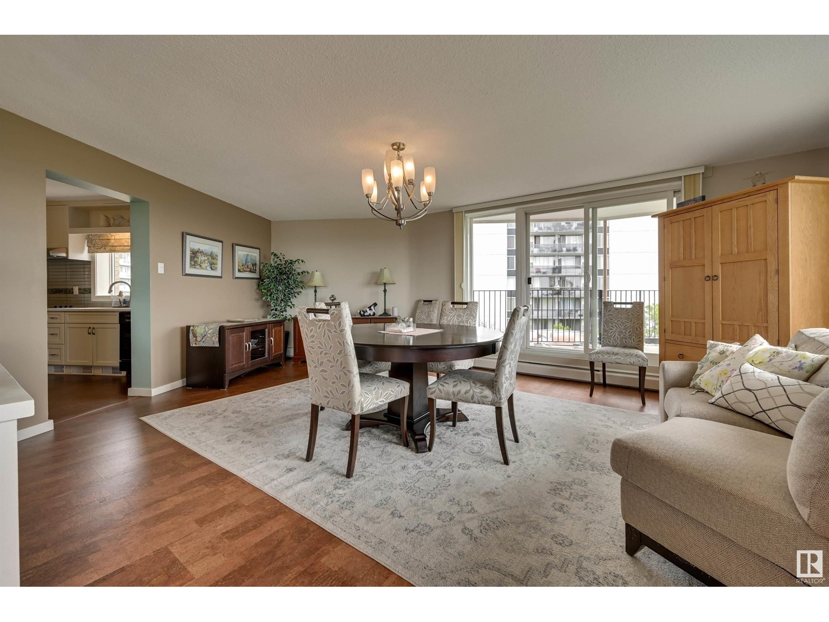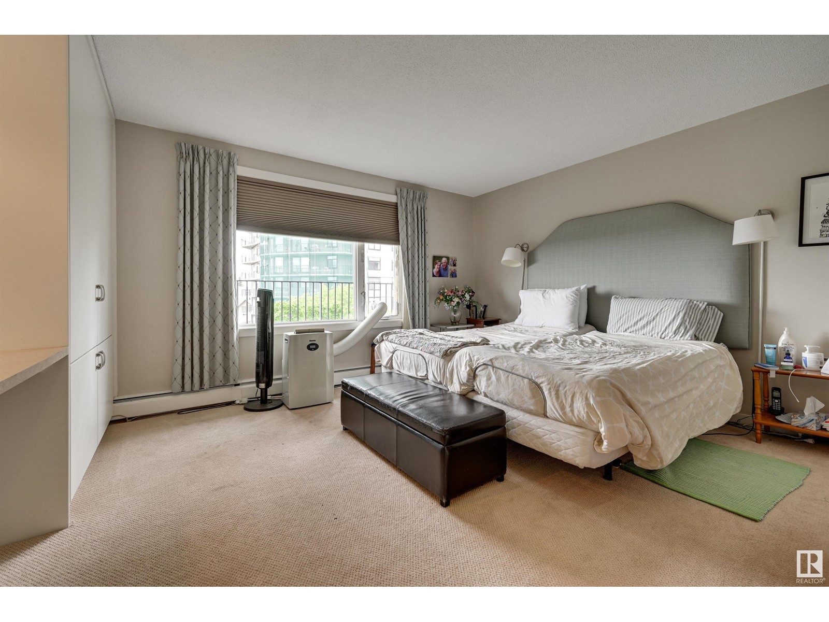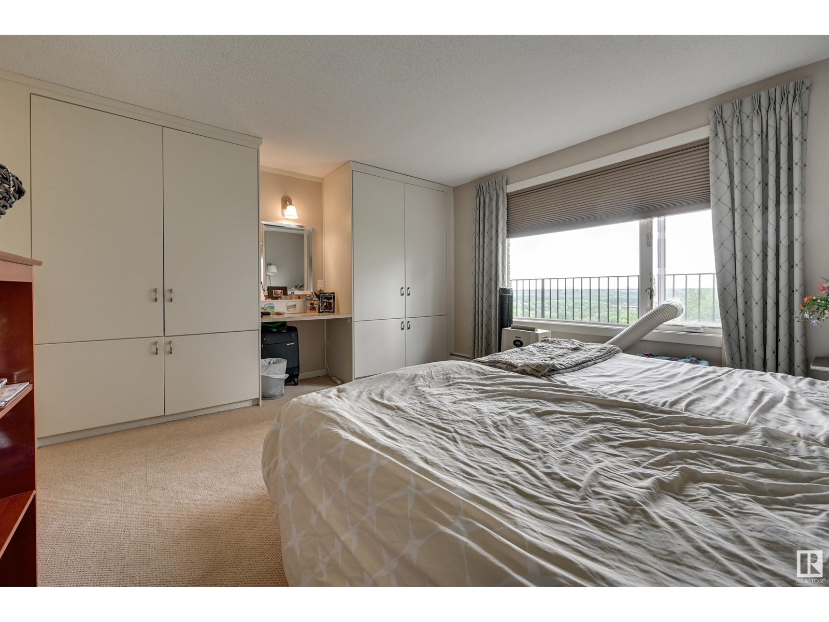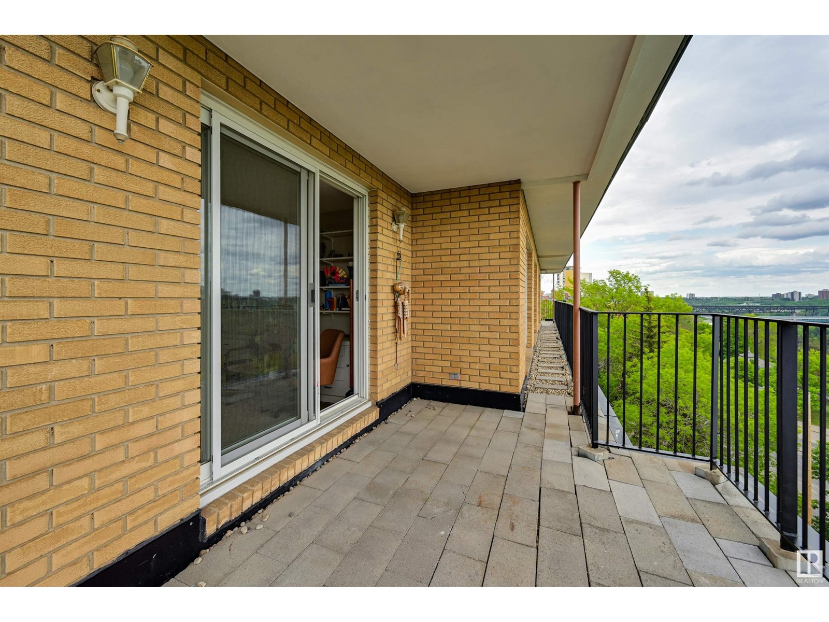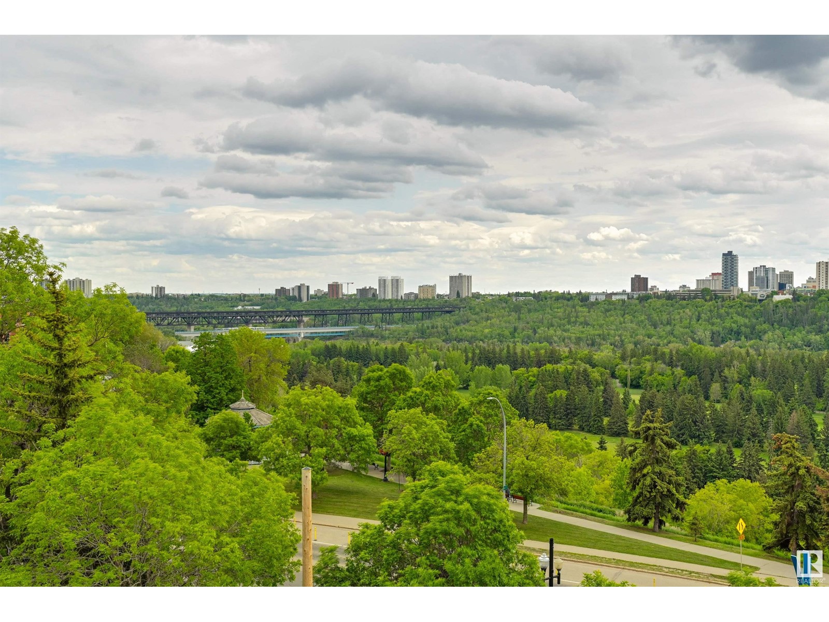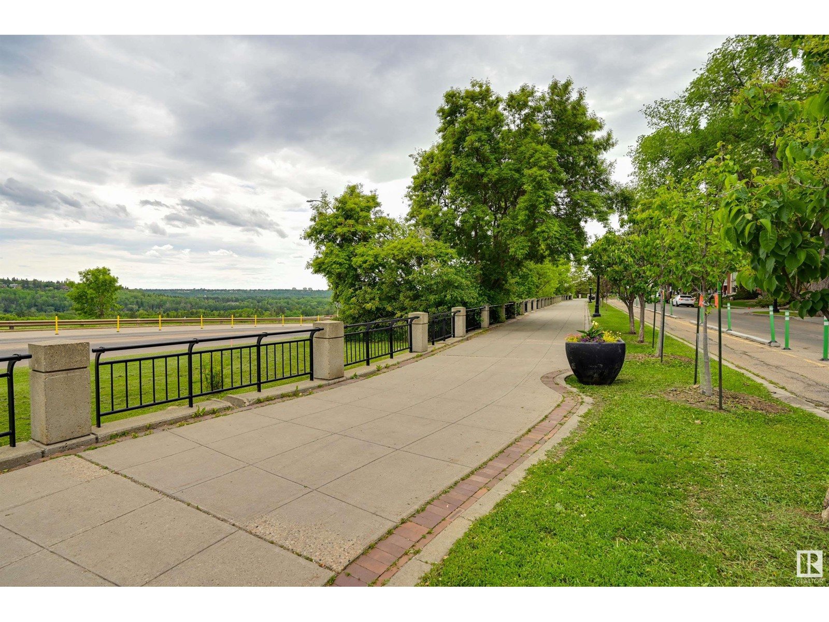#716 10011 117 St Nw Edmonton, Alberta T5K 1W7
$525,000Maintenance, Exterior Maintenance, Heat, Insurance, Common Area Maintenance, Landscaping, Other, See Remarks, Water
$1,566 Monthly
Maintenance, Exterior Maintenance, Heat, Insurance, Common Area Maintenance, Landscaping, Other, See Remarks, Water
$1,566 MonthlyPANORAMIC RIVER VALLEY VIEWS from this ENTIRE FLOOR 2023 sq.ft. 3 bedroom, 2 bathroom PENTHOUSE condo in VICTORIA COURT conveniently located on the Promenade close to walking/biking trails, transportation, restaurants & quick access to the Brewery & Ice Districts & the U of A. This beautiful condo features a bright entry with a skylight. Updated kitchen with white cabinetry, quartz counters, stainless steel appliances, pantry & an eating area. The spacious living & dining room have floor to ceiling south facing windows with fantastic views & access to the south east facing balcony. The 3rd bedroom has a built-in Murphy bed, built-in storage & access to the south west facing balcony. The 2nd bedroom has west facing windows. The primary suite has a 3 piece ensuite & ample built-ins. INSUITE LAUNDRY. Storage locker on the same floor & common storage on the main level. The windows were redone in 2012. 2 TANDEM covered parking + an outside stall. Only 16 units in this concrete building. Shows well! (id:46923)
Property Details
| MLS® Number | E4392147 |
| Property Type | Single Family |
| Neigbourhood | Oliver |
| AmenitiesNearBy | Golf Course, Public Transit, Shopping |
| ParkingSpaceTotal | 4 |
| Structure | Deck |
| ViewType | Valley View, City View |
Building
| BathroomTotal | 2 |
| BedroomsTotal | 3 |
| Appliances | Dishwasher, Dryer, Hood Fan, Oven - Built-in, Microwave, Refrigerator, Stove, Washer, Window Coverings, See Remarks |
| ArchitecturalStyle | Penthouse |
| BasementType | None |
| ConstructedDate | 1962 |
| HeatingType | Hot Water Radiator Heat |
| SizeInterior | 2023.6152 Sqft |
| Type | Apartment |
Parking
| Carport | |
| See Remarks |
Land
| Acreage | No |
| LandAmenities | Golf Course, Public Transit, Shopping |
Rooms
| Level | Type | Length | Width | Dimensions |
|---|---|---|---|---|
| Main Level | Living Room | 6.34 m | 4.85 m | 6.34 m x 4.85 m |
| Main Level | Dining Room | 6.23 m | 4.79 m | 6.23 m x 4.79 m |
| Main Level | Kitchen | 4.38 m | 3.97 m | 4.38 m x 3.97 m |
| Main Level | Primary Bedroom | 5.23 m | 4.28 m | 5.23 m x 4.28 m |
| Main Level | Bedroom 2 | 4.71 m | 3.82 m | 4.71 m x 3.82 m |
| Main Level | Bedroom 3 | 5.22 m | 4.61 m | 5.22 m x 4.61 m |
https://www.realtor.ca/real-estate/27029058/716-10011-117-st-nw-edmonton-oliver
Interested?
Contact us for more information
Darlene Strang
Associate
200-10835 124 St Nw
Edmonton, Alberta T5M 0H4
Alexander R. Cote
Associate
200-10835 124 St Nw
Edmonton, Alberta T5M 0H4

