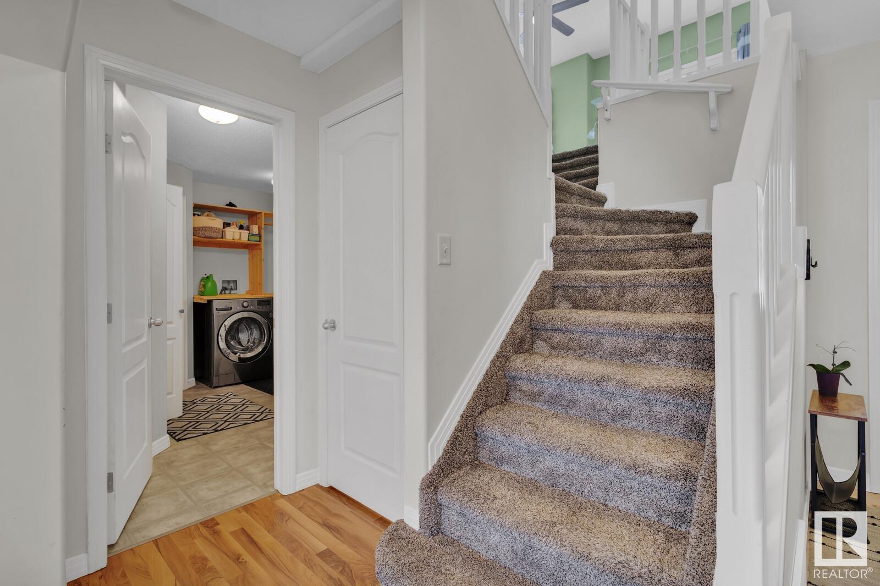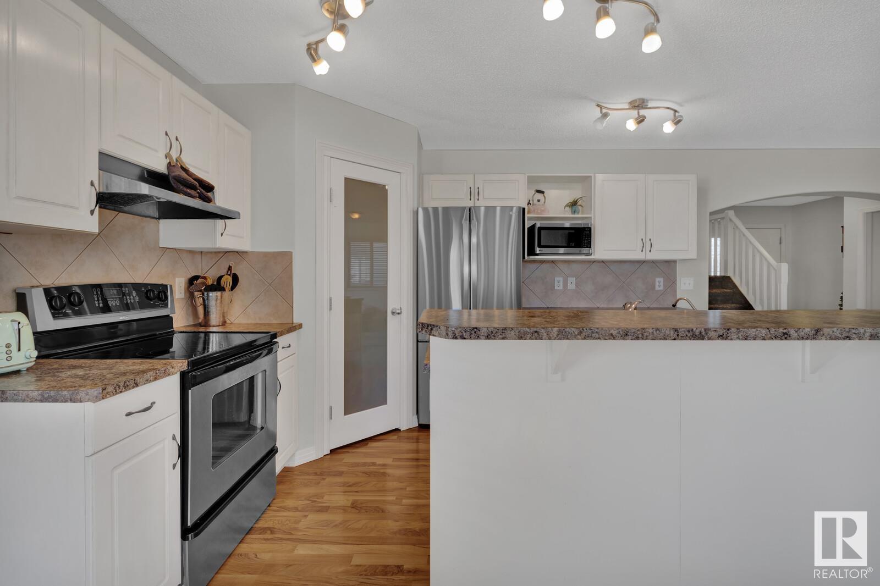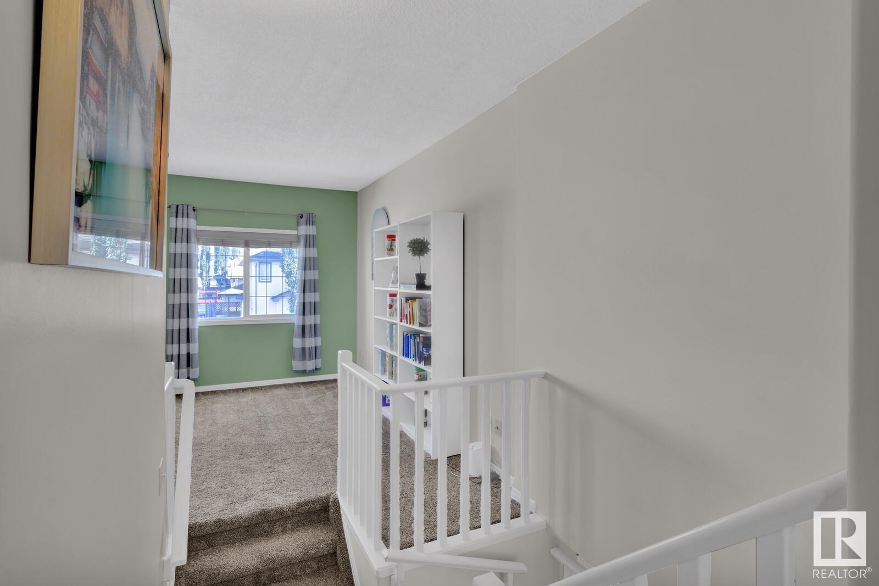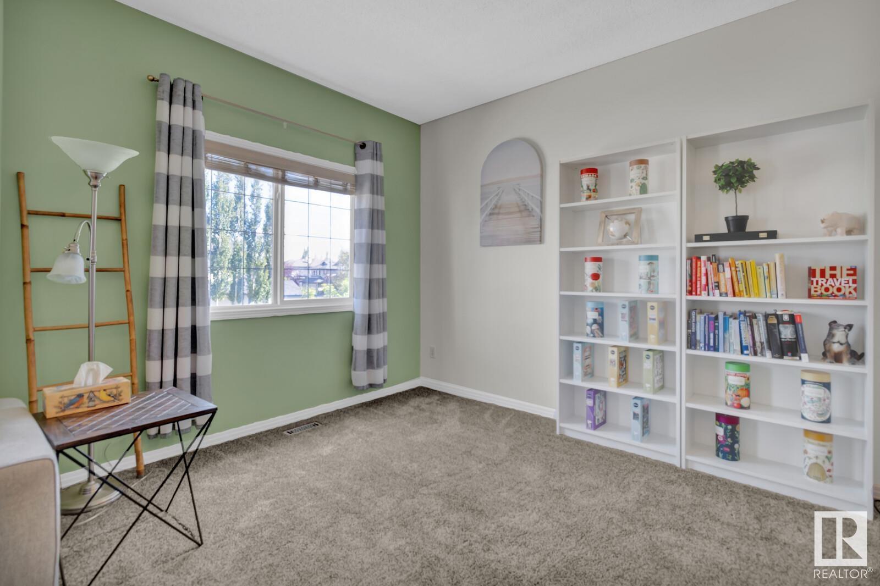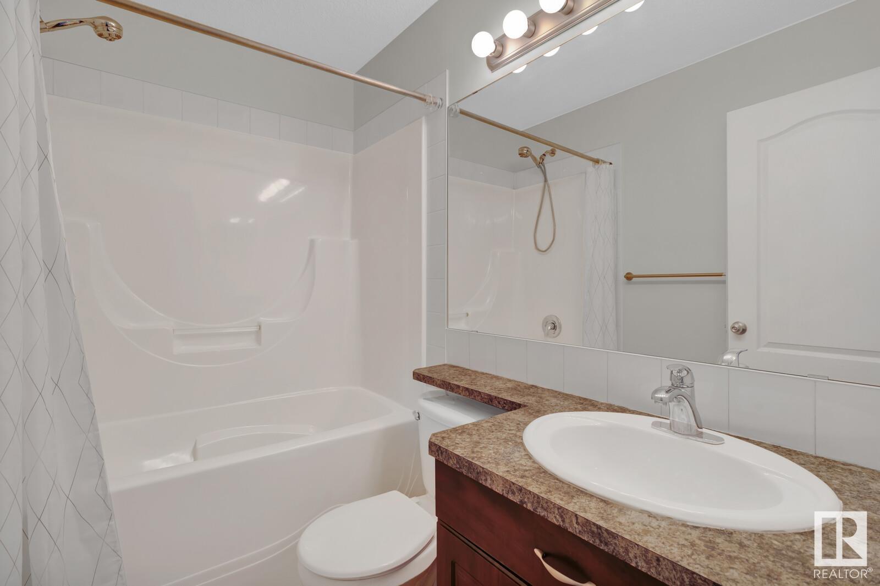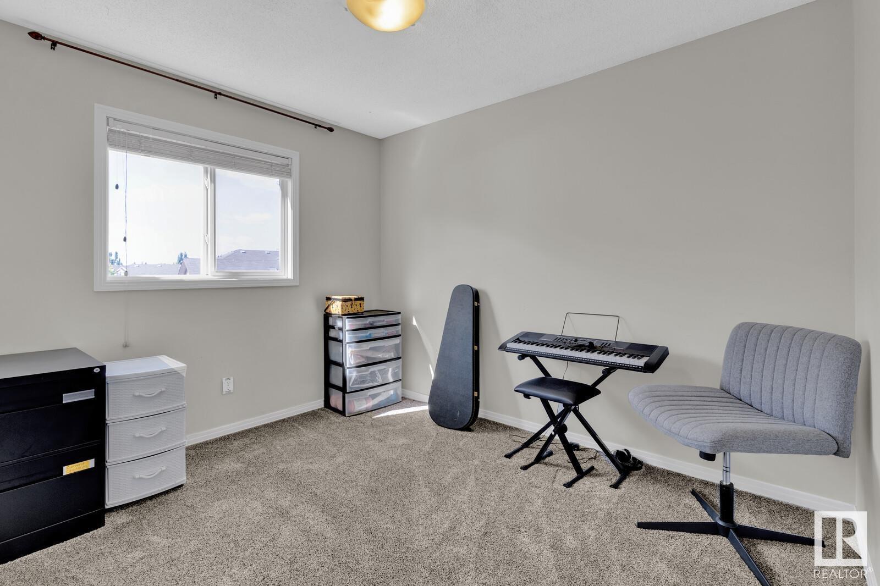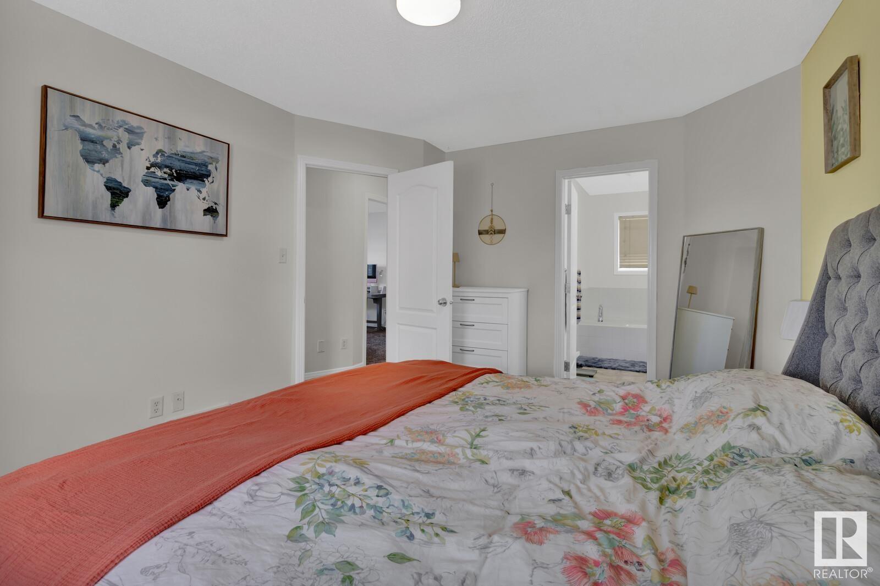716 78 St Sw Edmonton, Alberta T6X 0A2
$499,900
Welcome to your new home! This 2 storey home located in the family friendly neighbourhood of Ellerslie Crossing is perfect for a growing family with 3 bedrooms up, and 1 more in the fully finished basement. The open concept kitchen and dining area are bright and inviting with island/eating bar, large dining area and stainless appliances including a new fridge. You will stay cool and comfortable on hot summer days with central AC. Enjoy the convenience of a large mudroom off of your attached double garage and main floor laundry. Upgrades include a new hot water tank and newer carpet upstairs. Theres a fully fenced backyard with a deck for relaxing, throwing a ball for your furry friends, or watching the kids play. This home is located on a quiet street with no through traffic and close to walking paths, park with splash pad, sports fields and schools. Shopping at Harvest Point and South Edmonton Common is only minutes away! (id:46923)
Property Details
| MLS® Number | E4405107 |
| Property Type | Single Family |
| Neigbourhood | Ellerslie |
| AmenitiesNearBy | Airport, Playground, Schools, Shopping |
| Features | See Remarks, No Back Lane, No Smoking Home |
| Structure | Deck |
Building
| BathroomTotal | 4 |
| BedroomsTotal | 4 |
| Amenities | Ceiling - 9ft |
| Appliances | Dishwasher, Dryer, Garage Door Opener Remote(s), Garage Door Opener, Refrigerator, Stove, Washer, Window Coverings, See Remarks |
| BasementDevelopment | Finished |
| BasementType | Full (finished) |
| ConstructedDate | 2005 |
| ConstructionStatus | Insulation Upgraded |
| ConstructionStyleAttachment | Detached |
| CoolingType | Central Air Conditioning |
| FireProtection | Smoke Detectors |
| FireplaceFuel | Gas |
| FireplacePresent | Yes |
| FireplaceType | Unknown |
| HalfBathTotal | 1 |
| HeatingType | Forced Air |
| StoriesTotal | 2 |
| SizeInterior | 1696.3923 Sqft |
| Type | House |
Parking
| Attached Garage |
Land
| Acreage | No |
| FenceType | Fence |
| LandAmenities | Airport, Playground, Schools, Shopping |
| SizeIrregular | 374.24 |
| SizeTotal | 374.24 M2 |
| SizeTotalText | 374.24 M2 |
Rooms
| Level | Type | Length | Width | Dimensions |
|---|---|---|---|---|
| Basement | Family Room | 7.25m x 5.93m | ||
| Basement | Bedroom 4 | 3.35m x 2.88m | ||
| Main Level | Living Room | 4.29m x 4.28m | ||
| Main Level | Dining Room | 3.29m x 2.64m | ||
| Main Level | Kitchen | 3.29m x 2.85m | ||
| Upper Level | Primary Bedroom | 3.35m x 4.43m | ||
| Upper Level | Bedroom 2 | 3.37m x 3.25m | ||
| Upper Level | Bedroom 3 | 3.56m x 3.16m | ||
| Upper Level | Bonus Room | 5.72m x 4.38m |
https://www.realtor.ca/real-estate/27374768/716-78-st-sw-edmonton-ellerslie
Interested?
Contact us for more information
Kelly A. Whitty
Associate
4107 99 St Nw
Edmonton, Alberta T6E 3N4














