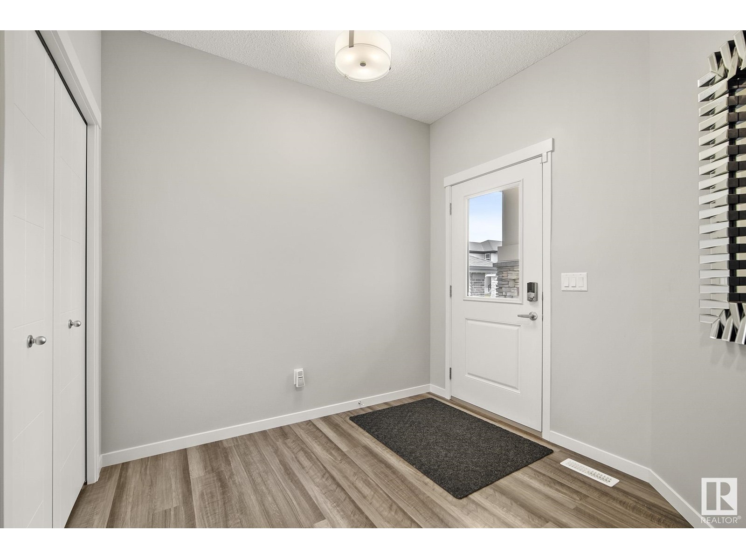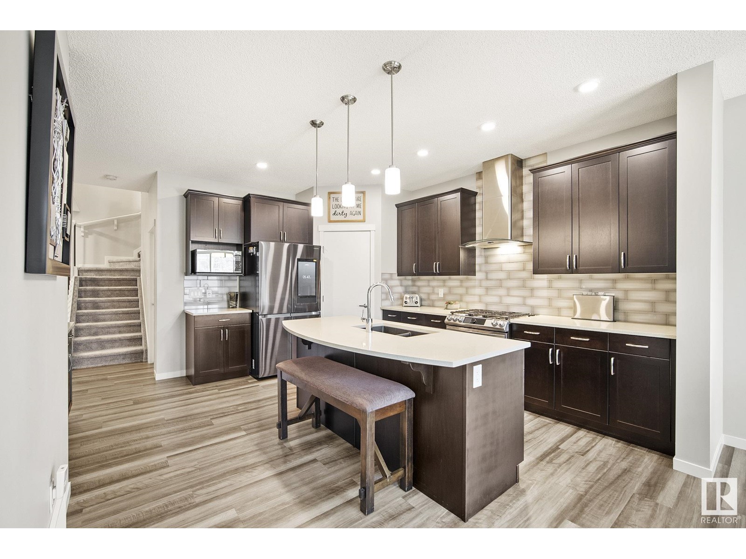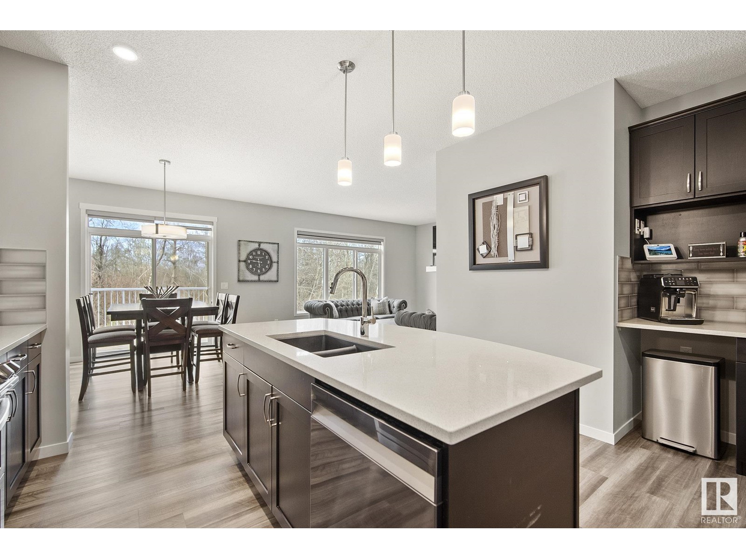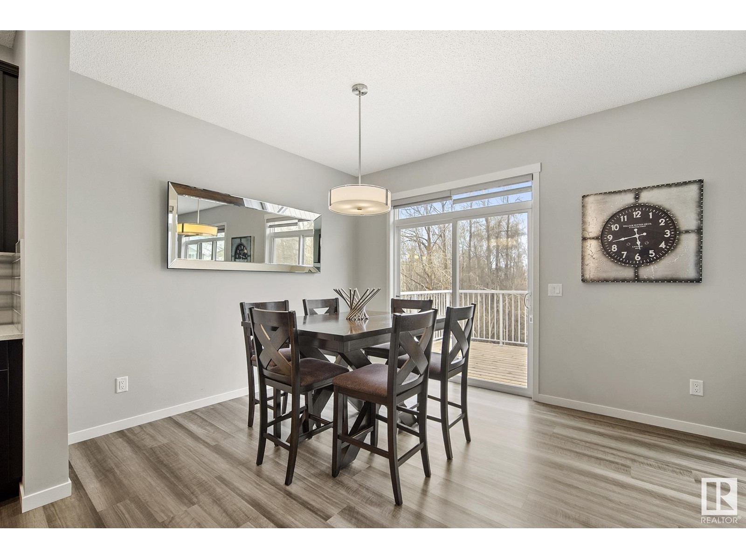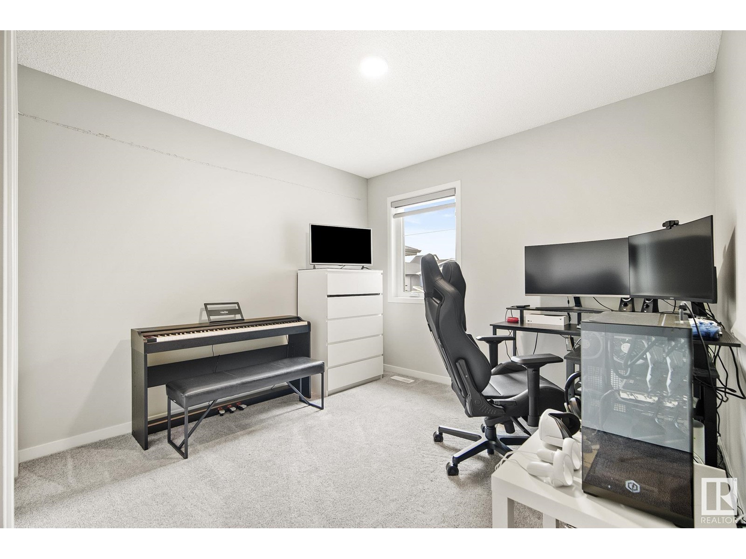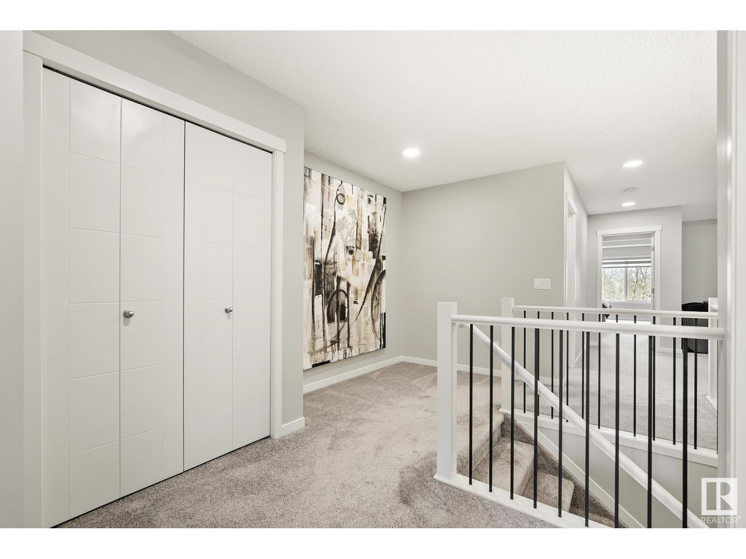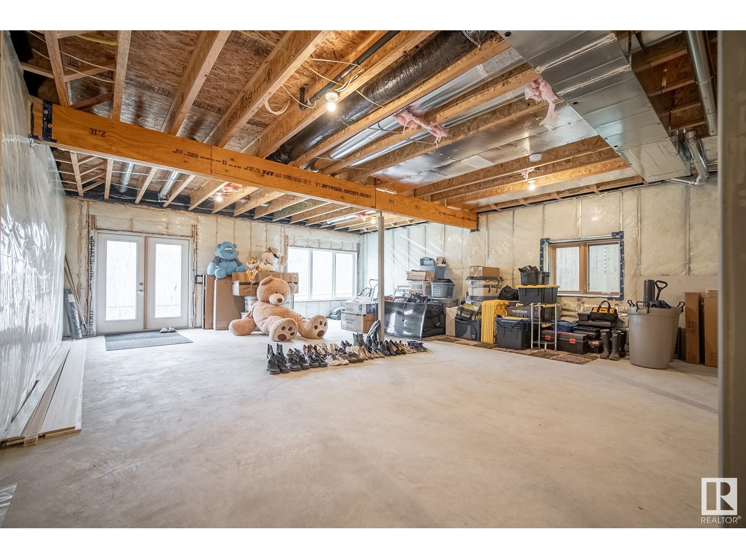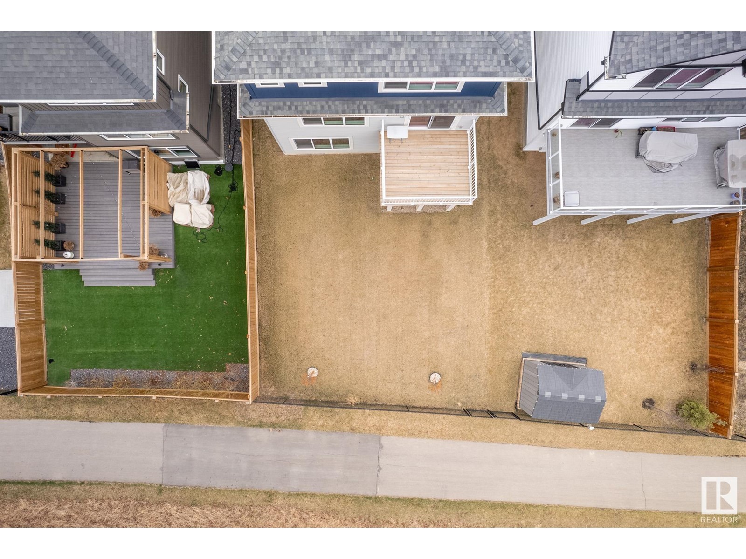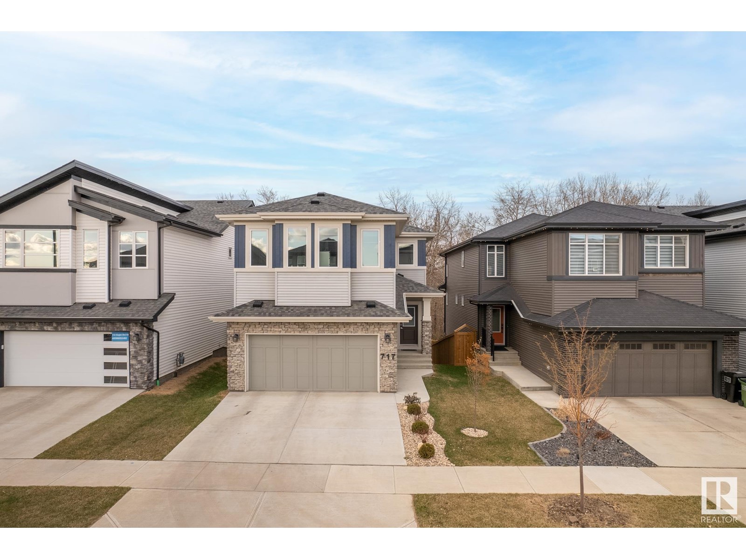717 Kinglet Bv Nw Edmonton, Alberta T5S 0N8
$750,000
Welcome to this stunning home in Kinglet Gardens! The main level boasts an open-concept layout, seamlessly merging living, dining, and kitchen areas. Cozy up after a long day by the fireplace in the living room. The kitchen features ample cabinet space, SS appliances, a pantry, a breakfast bar, and a convenient coffee bar. A mudroom with access to the pantry offers easy grocery access and leads to the double-attached garage. Step out onto the deck from the kitchen for backyard enjoyment. The main floor also includes 1 bedroom and a 3pc bath. Upstairs, find a bonus room, laundry, and the primary bedroom with a walk-in closet and 5pc ensuite featuring his/her sinks, a soaker tub, and a stand-up shower. 3 more bedrooms and a 4pc bath complete the upper level. The unfinished basement provides future potential and offers backyard access. Enjoy the perfect blend of comfort and functionality in this desirable home! (id:46923)
Property Details
| MLS® Number | E4404010 |
| Property Type | Single Family |
| Neigbourhood | Kinglet Gardens |
| AmenitiesNearBy | Park, Golf Course |
| Structure | Deck |
Building
| BathroomTotal | 3 |
| BedroomsTotal | 5 |
| Appliances | Dishwasher, Dryer, Hood Fan, Microwave, Refrigerator, Stove, Washer |
| BasementDevelopment | Unfinished |
| BasementFeatures | Walk Out |
| BasementType | Full (unfinished) |
| ConstructedDate | 2022 |
| ConstructionStyleAttachment | Detached |
| FireplaceFuel | Gas |
| FireplacePresent | Yes |
| FireplaceType | Unknown |
| HeatingType | Forced Air |
| StoriesTotal | 2 |
| SizeInterior | 2608.0955 Sqft |
| Type | House |
Parking
| Attached Garage |
Land
| Acreage | No |
| LandAmenities | Park, Golf Course |
Rooms
| Level | Type | Length | Width | Dimensions |
|---|---|---|---|---|
| Main Level | Living Room | 4.2 m | 4 m | 4.2 m x 4 m |
| Main Level | Dining Room | 3.3 m | 3.3 m | 3.3 m x 3.3 m |
| Main Level | Kitchen | 4.7 m | 4.8 m | 4.7 m x 4.8 m |
| Main Level | Mud Room | 3.2 m | 2.9 m | 3.2 m x 2.9 m |
| Main Level | Bedroom 5 | 2.8 m | 3.3 m | 2.8 m x 3.3 m |
| Upper Level | Primary Bedroom | 4.6 m | 4.6 m | 4.6 m x 4.6 m |
| Upper Level | Bedroom 2 | 3.1 m | 3.1 m | 3.1 m x 3.1 m |
| Upper Level | Bedroom 3 | 2.8 m | 4.5 m | 2.8 m x 4.5 m |
| Upper Level | Bedroom 4 | 2.8 m | 4.5 m | 2.8 m x 4.5 m |
| Upper Level | Bonus Room | 4.2 m | 3.5 m | 4.2 m x 3.5 m |
| Upper Level | Laundry Room | 1.9 m | 2 m | 1.9 m x 2 m |
https://www.realtor.ca/real-estate/27341792/717-kinglet-bv-nw-edmonton-kinglet-gardens
Interested?
Contact us for more information
Michael J. Waddell
Associate
13120 St Albert Trail Nw
Edmonton, Alberta T5L 4P6



