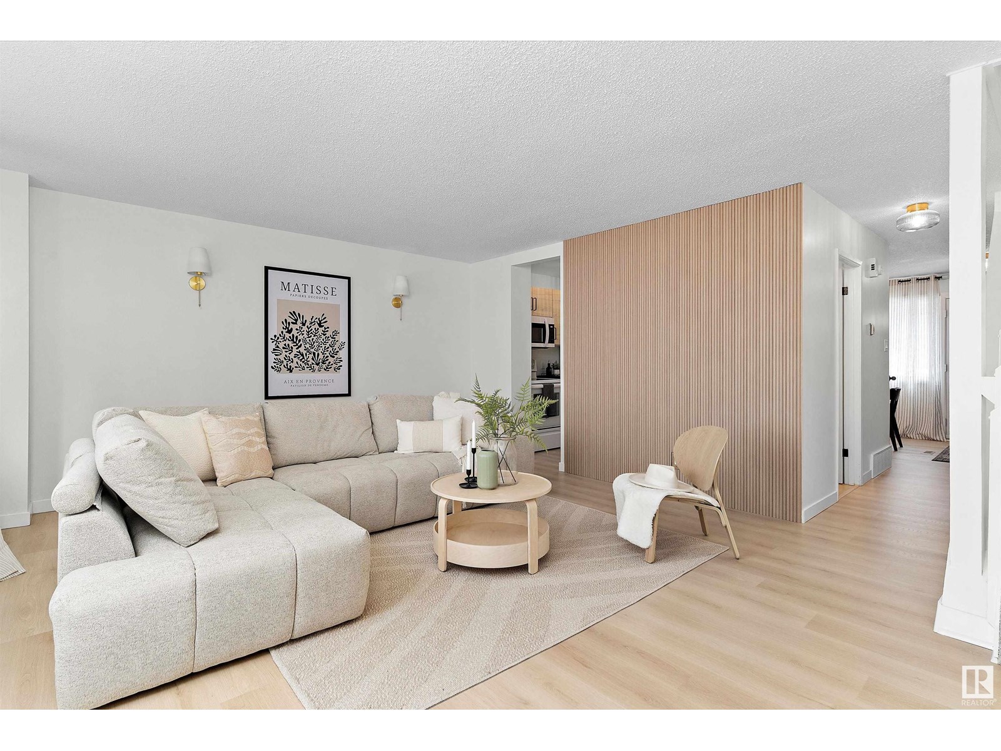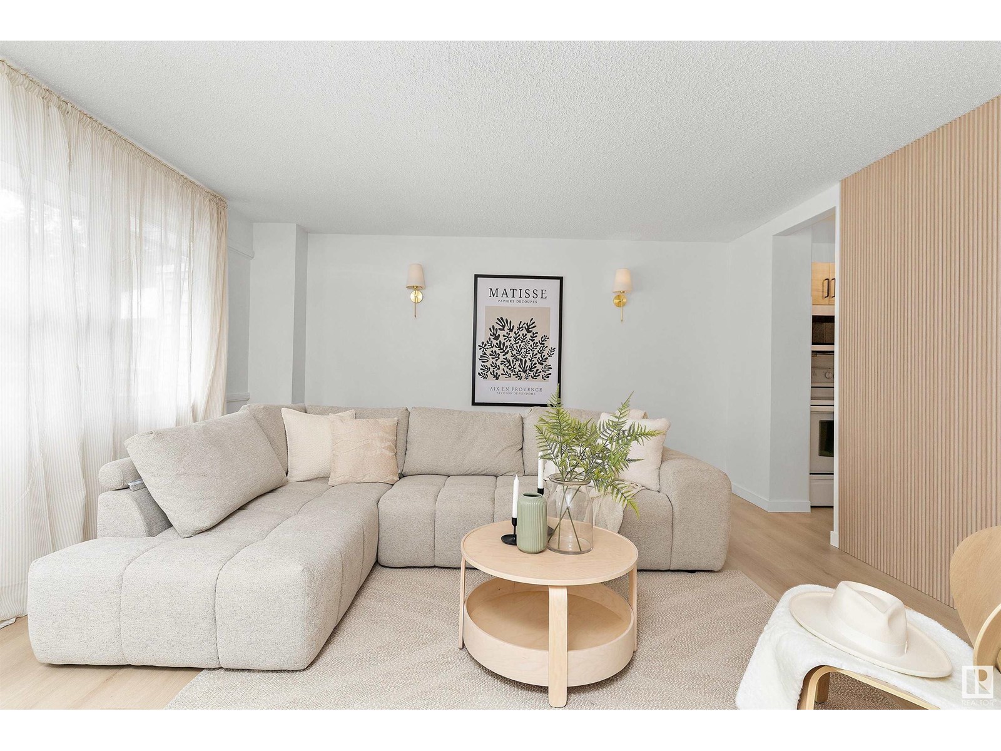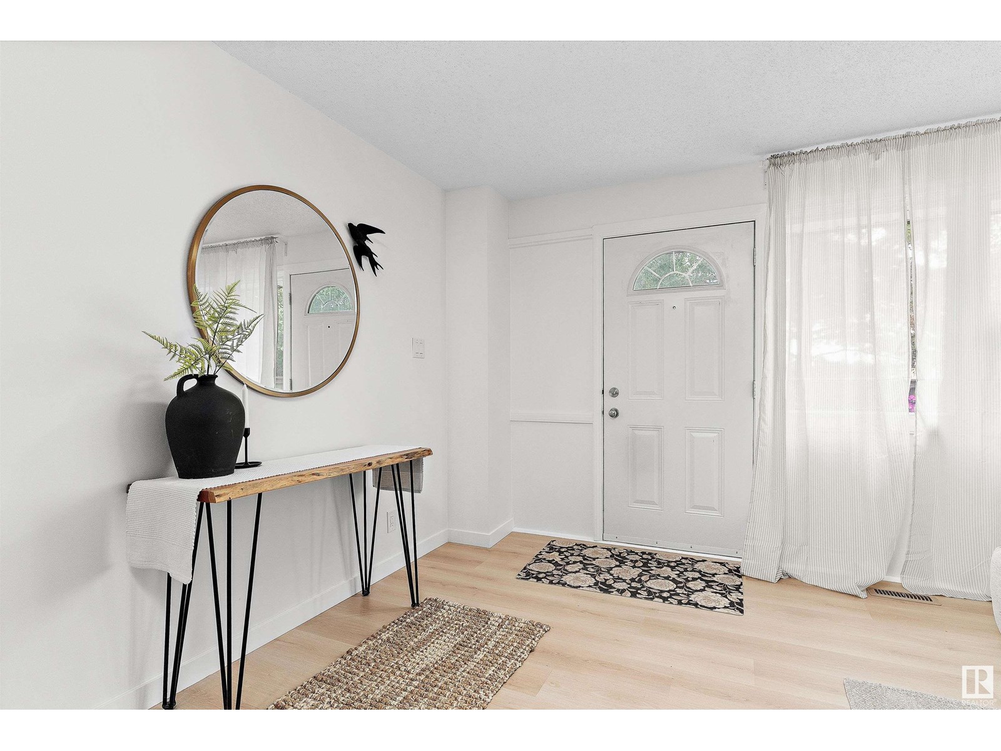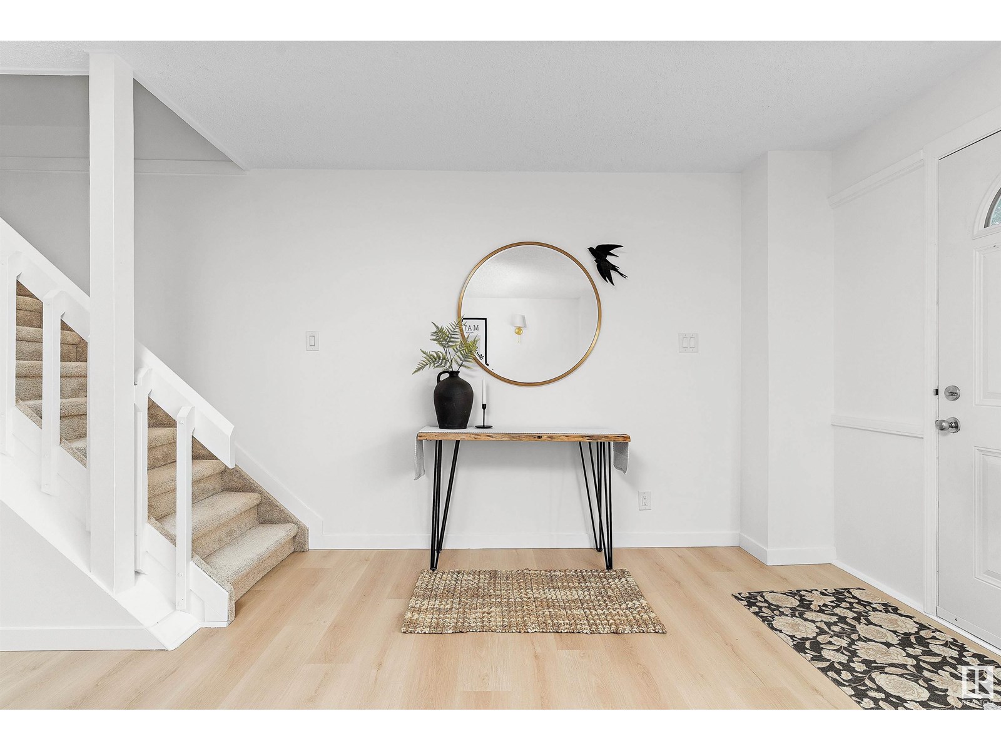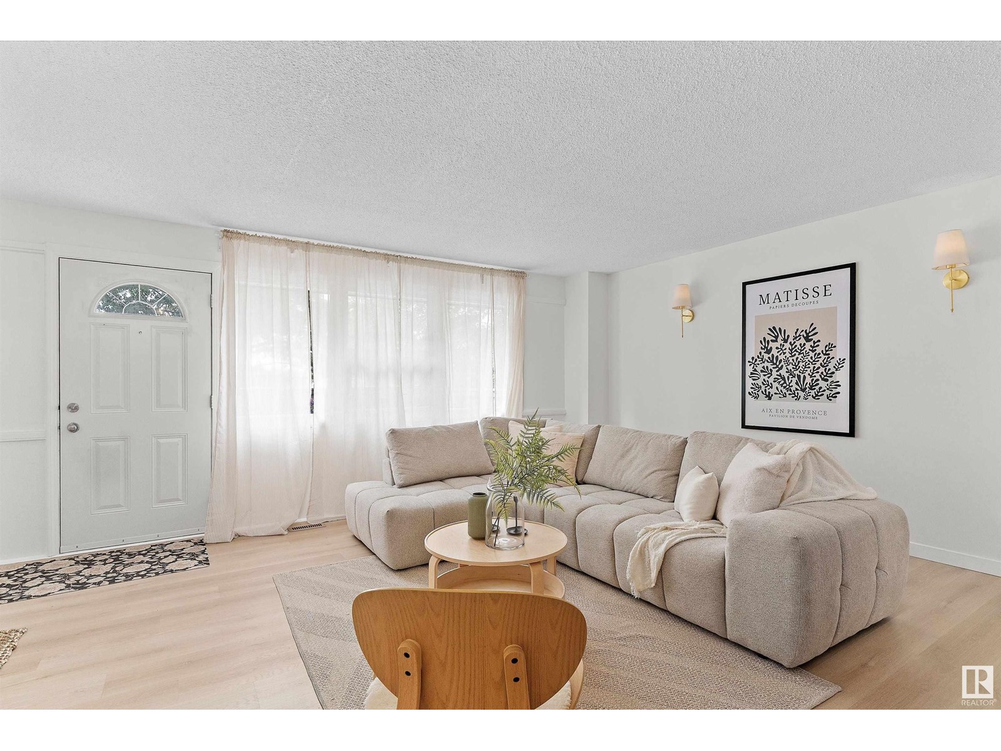717 Village On The Green Gr Nw Edmonton, Alberta T5A 1H2
$250,000Maintenance, Insurance, Other, See Remarks, Property Management
$576.50 Monthly
Maintenance, Insurance, Other, See Remarks, Property Management
$576.50 MonthlyThis beautifully updated 3-bedroom, 1.5-bathroom home offers just under 1,400 sq ft of stylish, functional living space in the quiet and family-friendly community of Londonderry. Whether you're a first-time buyer or a savvy investor, this property is move-in ready and packed with value. Step inside to find a bright, modernized floor plan featuring fresh finishes throughout. The spacious living room is flooded with natural light and flows effortlessly into a newly renovated kitchen with updated cabinetry, countertops, and fixtures. Upstairs, you'll find three generously sized bedrooms, including a large primary suite with a walk-in closet. The partially finished basement offers flexible space for a home gym, office, or extra bedroom, and provides direct access to your two underground parking stalls. Enjoy peace of mind with updated appliances including a newer fridge, stove, washer, dryer, and hot water tank. The south-facing backyard is fully landscaped—perfect for kids, pets, or hosting summer BBQs. (id:46923)
Property Details
| MLS® Number | E4450759 |
| Property Type | Single Family |
| Neigbourhood | York |
| Amenities Near By | Playground, Public Transit, Shopping |
| Community Features | Public Swimming Pool |
| Features | See Remarks, Level |
Building
| Bathroom Total | 2 |
| Bedrooms Total | 3 |
| Appliances | Dishwasher, Dryer, Hood Fan, Refrigerator, Stove, Washer |
| Basement Development | Partially Finished |
| Basement Type | Full (partially Finished) |
| Constructed Date | 1968 |
| Construction Style Attachment | Attached |
| Half Bath Total | 1 |
| Heating Type | Forced Air |
| Stories Total | 2 |
| Size Interior | 1,372 Ft2 |
| Type | Row / Townhouse |
Parking
| Underground |
Land
| Acreage | No |
| Fence Type | Fence |
| Land Amenities | Playground, Public Transit, Shopping |
| Size Irregular | 227.56 |
| Size Total | 227.56 M2 |
| Size Total Text | 227.56 M2 |
Rooms
| Level | Type | Length | Width | Dimensions |
|---|---|---|---|---|
| Main Level | Living Room | Measurements not available | ||
| Main Level | Dining Room | Measurements not available | ||
| Main Level | Kitchen | Measurements not available | ||
| Upper Level | Primary Bedroom | Measurements not available | ||
| Upper Level | Bedroom 2 | Measurements not available | ||
| Upper Level | Bedroom 3 | Measurements not available |
https://www.realtor.ca/real-estate/28679596/717-village-on-the-green-gr-nw-edmonton-york
Contact Us
Contact us for more information

John Percia
Associate
www.instagram.com/therealjdp_/
15035 121a Ave Nw
Edmonton, Alberta T5V 1P3
(780) 429-4168

