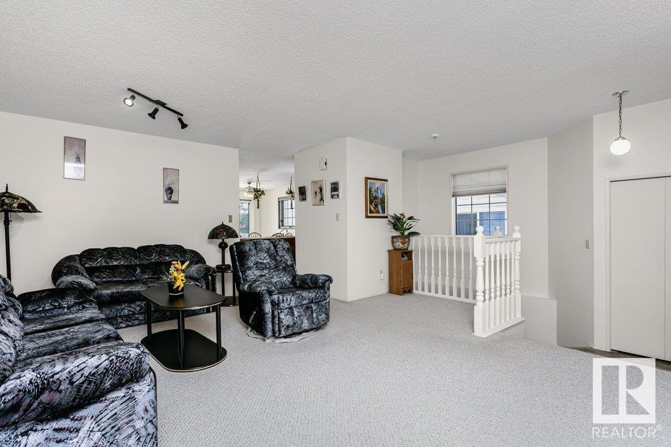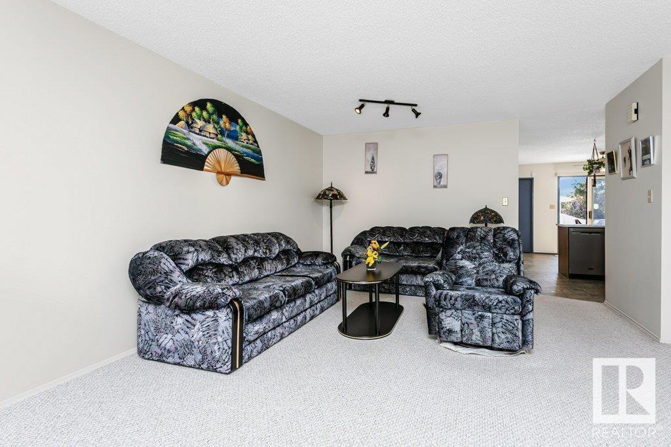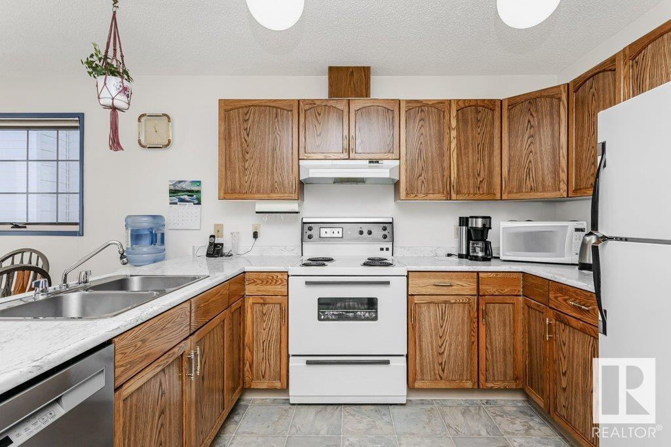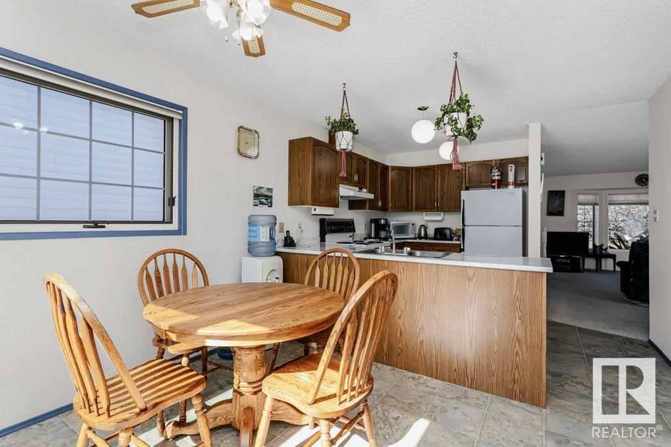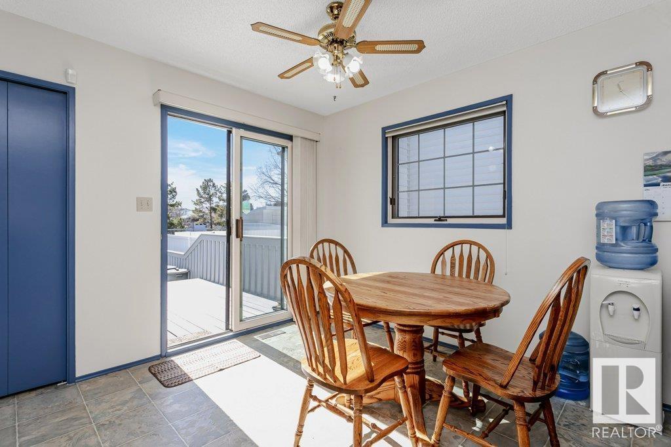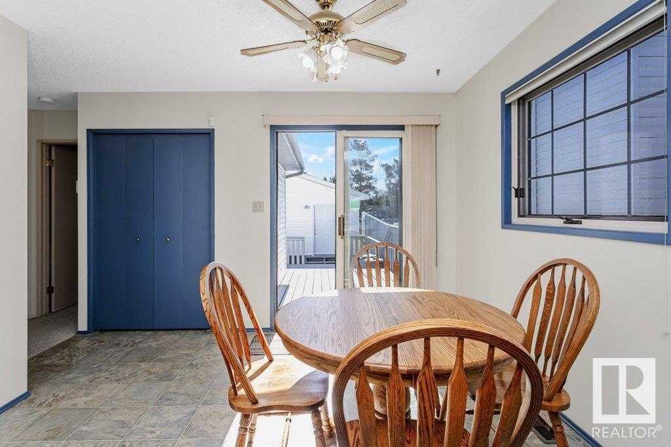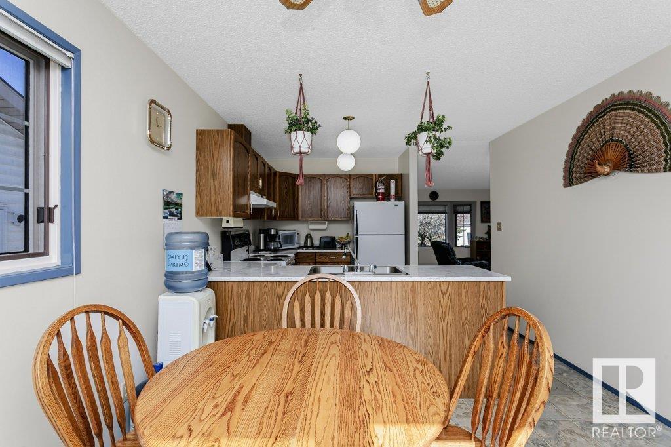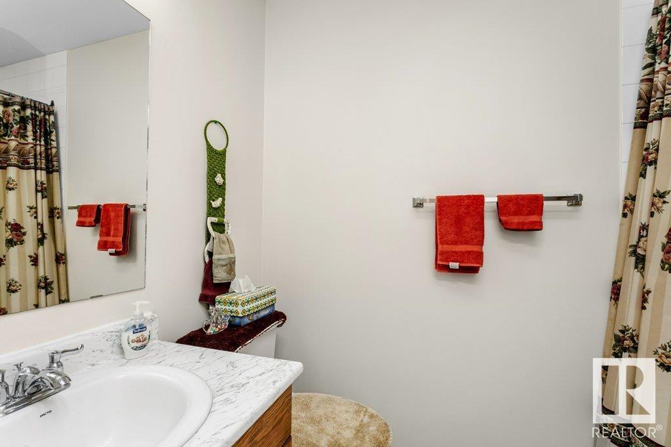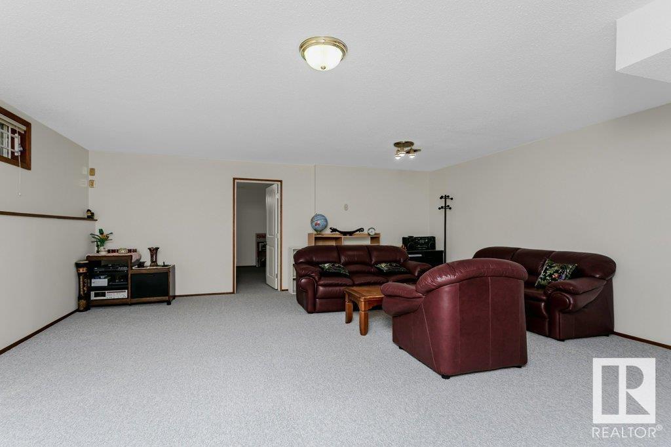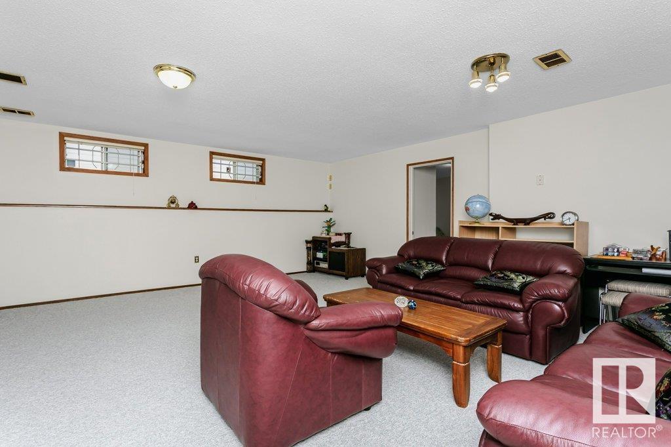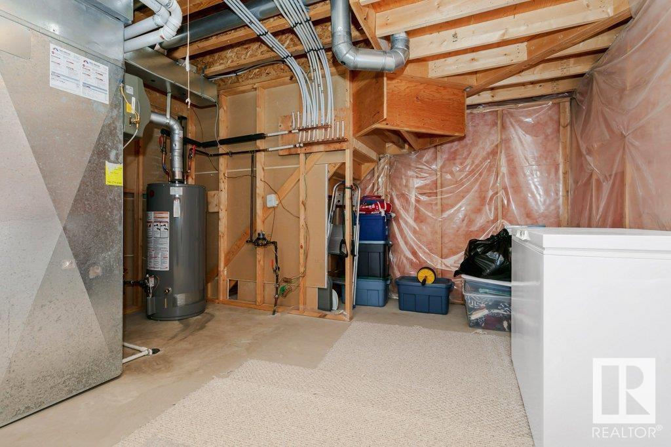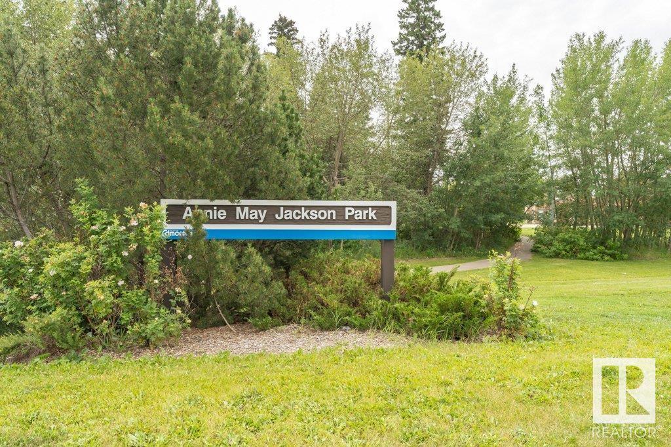719 Johns Rd Nw Edmonton, Alberta T6L 6P3
$399,500
Impeccably Maintained! Backing Onto Greenspace! 1025+ SQFT Bungalow located on a Family Friendly street in the Jackson Heights Neighborhood. This Exceptional Home features a bright living area with a Bay Window, 2 spacious bedrooms, a charming country-style kitchen with a breakfast nook, and direct access to the Fully Fenced backyard with a Two-Tiered Deck and a Double Detached garage. The Fully Finished basement boasts a generously proportioned Recreation Room, an additional bedroom, 3-piece bathroom, and a convenient laundry area. Upgrades through the years include Pex plumbing, Furnace, Hot Water Tank, Shingles on both the house and garage (2024), Kitchen Countertops, carpeting, and some updated windows. Enjoy the convenience of being near schools, shopping centers, public transportation, and offers a easy access to Whitemud Drive. for added convenience This property is a true must-see! (id:46923)
Property Details
| MLS® Number | E4430346 |
| Property Type | Single Family |
| Neigbourhood | Jackson Heights |
| Amenities Near By | Golf Course, Playground, Public Transit, Schools, Shopping |
| Features | Park/reserve, Lane |
| Structure | Deck |
Building
| Bathroom Total | 2 |
| Bedrooms Total | 3 |
| Appliances | Dishwasher, Dryer, Garage Door Opener Remote(s), Garage Door Opener, Microwave, Refrigerator, Stove, Washer, Window Coverings |
| Architectural Style | Bungalow |
| Basement Development | Finished |
| Basement Type | Full (finished) |
| Constructed Date | 1992 |
| Construction Style Attachment | Detached |
| Heating Type | Forced Air |
| Stories Total | 1 |
| Size Interior | 1,028 Ft2 |
| Type | House |
Parking
| Detached Garage |
Land
| Acreage | No |
| Fence Type | Fence |
| Land Amenities | Golf Course, Playground, Public Transit, Schools, Shopping |
| Size Irregular | 306.2 |
| Size Total | 306.2 M2 |
| Size Total Text | 306.2 M2 |
Rooms
| Level | Type | Length | Width | Dimensions |
|---|---|---|---|---|
| Basement | Bedroom 3 | 3.63 m | 4.05 m | 3.63 m x 4.05 m |
| Basement | Recreation Room | 5.98 m | 6.06 m | 5.98 m x 6.06 m |
| Basement | Utility Room | 6.1 m | 4.6 m | 6.1 m x 4.6 m |
| Main Level | Living Room | 5.3 m | 6.48 m | 5.3 m x 6.48 m |
| Main Level | Dining Room | 3.85 m | 3 m | 3.85 m x 3 m |
| Main Level | Kitchen | 3.35 m | 3.14 m | 3.35 m x 3.14 m |
| Main Level | Primary Bedroom | 3.97 m | 4.22 m | 3.97 m x 4.22 m |
| Main Level | Bedroom 2 | 2.95 m | 3.66 m | 2.95 m x 3.66 m |
https://www.realtor.ca/real-estate/28155380/719-johns-rd-nw-edmonton-jackson-heights
Contact Us
Contact us for more information

Norm Cholak
Associate
(780) 439-7248
www.normcholak.com/
twitter.com/ncholakrealtor?lang=en
www.facebook.com/NormCholakEdmontonRealtor/
www.linkedin.com/in/normcholakrealtor/
100-10328 81 Ave Nw
Edmonton, Alberta T6E 1X2
(780) 439-7000
(780) 439-7248





