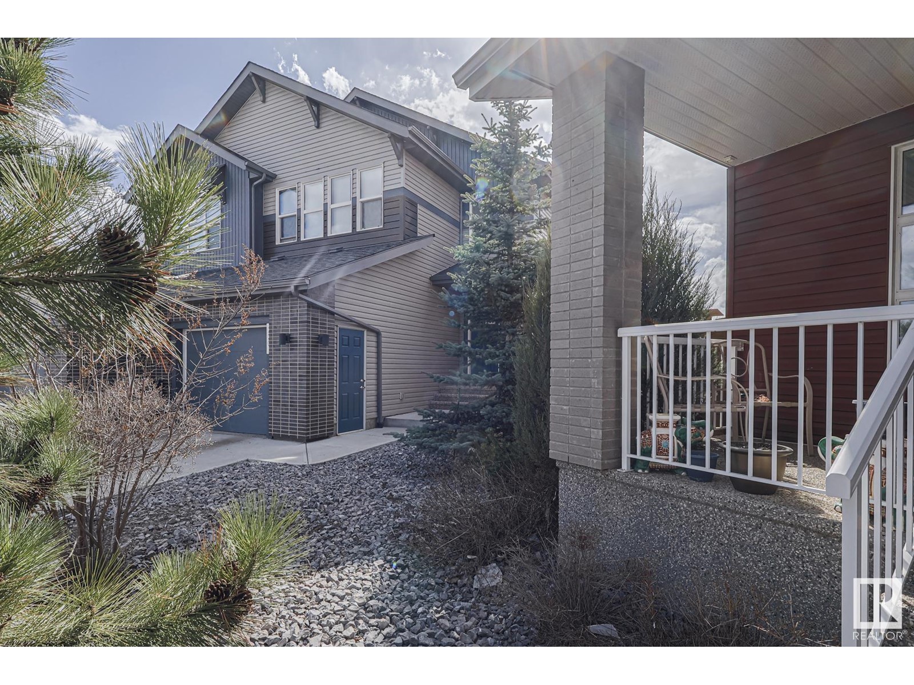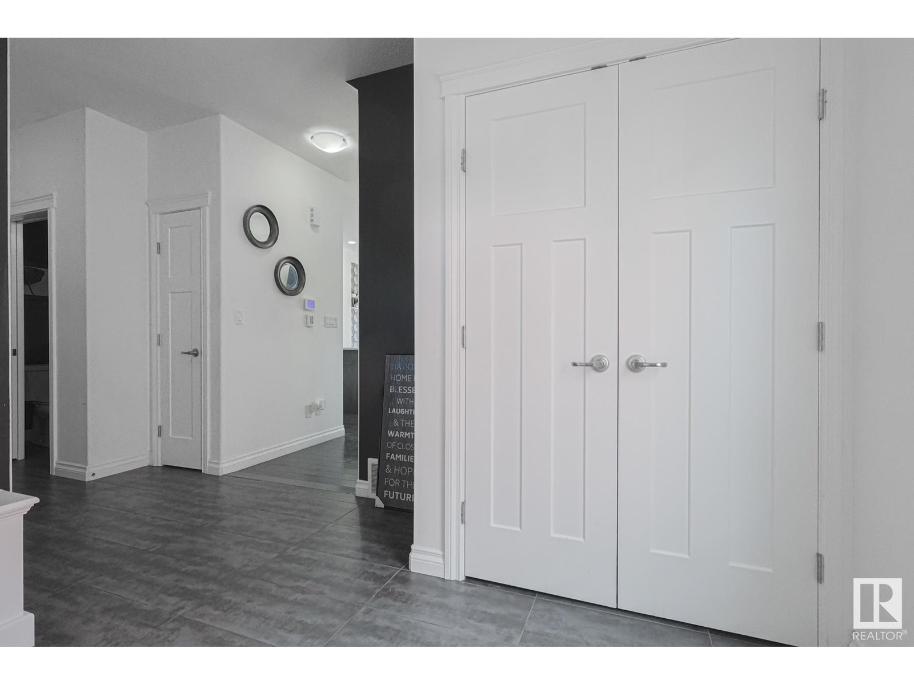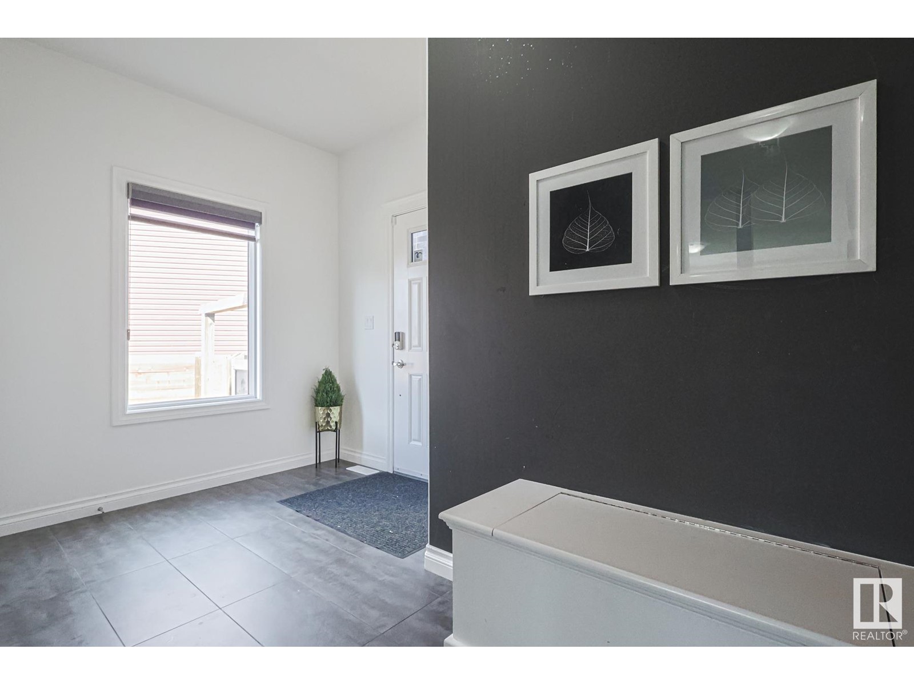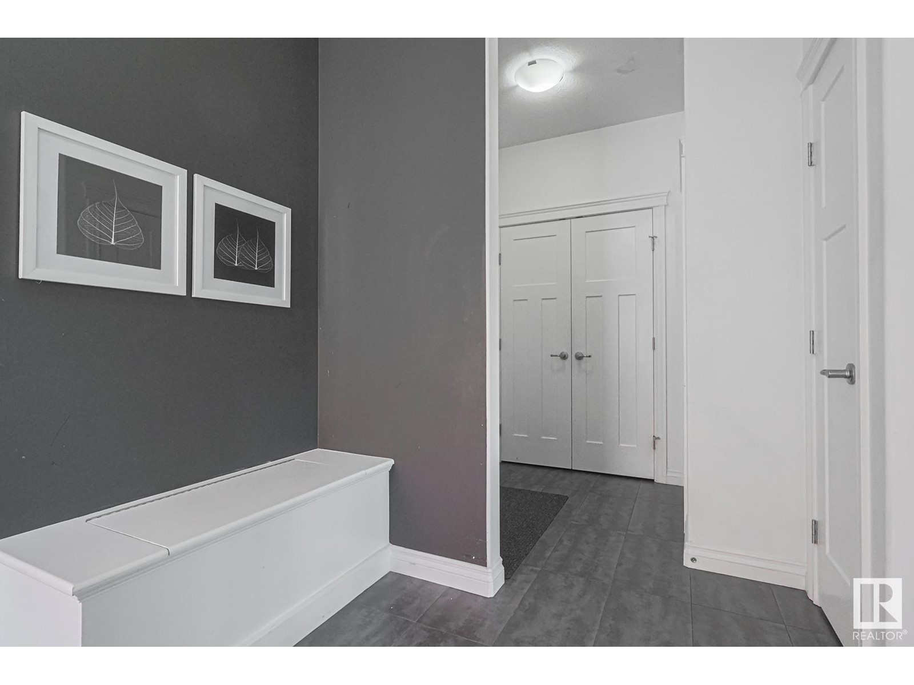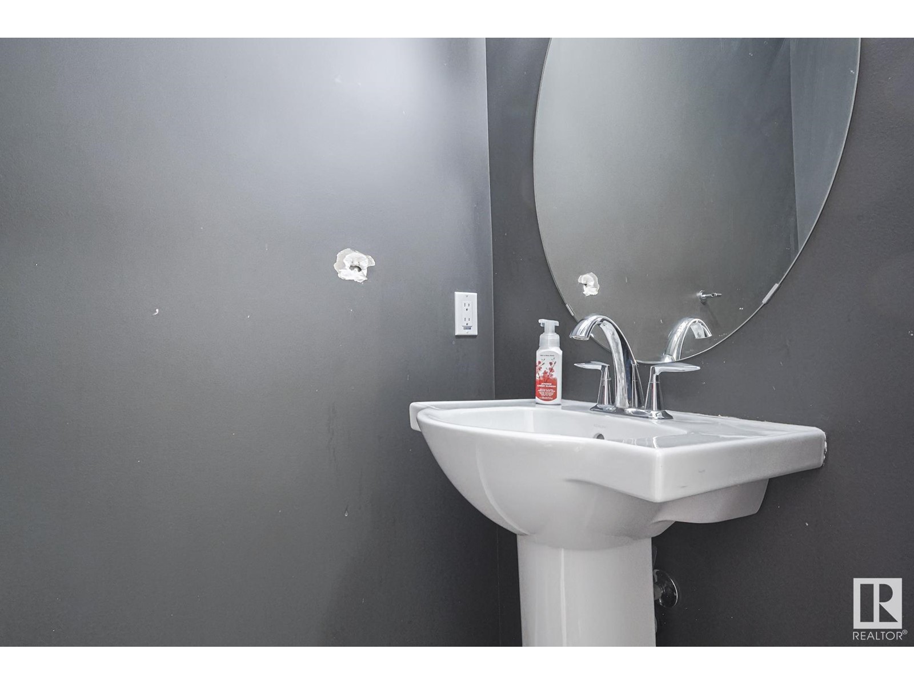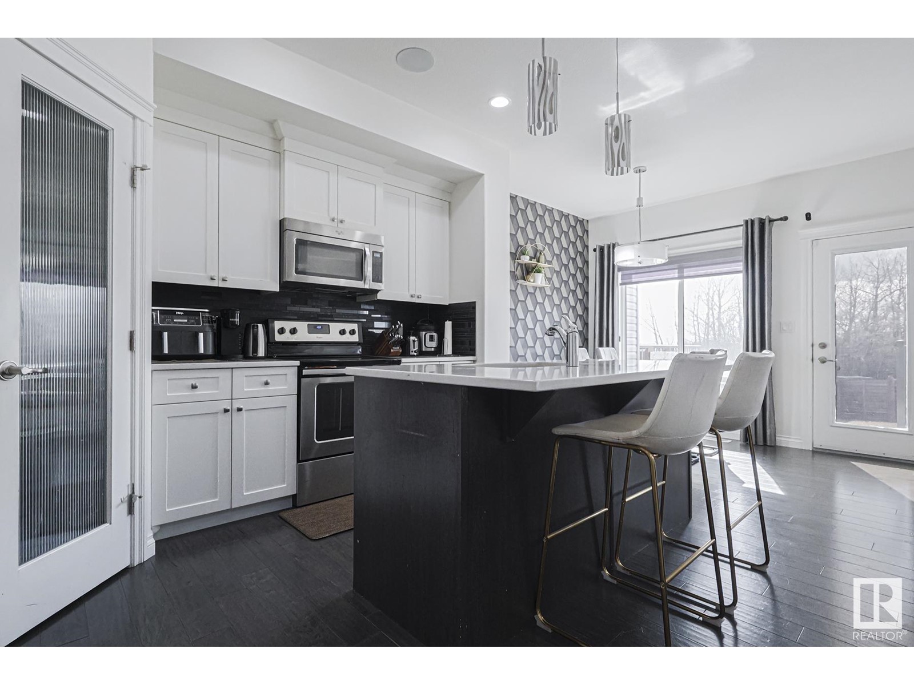720 Charlesworth Wy Sw Edmonton, Alberta T6X 2E9
$494,900
Welcome to 720 Charlesworth WY! This 2 Storey half duplex boosts over 1640 sqft and has both central air-conditioner and a heated oversized single car garage with a side door. The fenced and fully landscaped lot that the home sits on is one of the largest in the area. Upon entering the main floor you're greeted with a spacious kitchen with cabinets finished to the ceiling, quartz countertop & large corner pantry. The living room has large windows allowing the room to fill with natural light showcasing a beautiful gas fireplace with stone and mantle. A garden door will take you out to the deck where you can BBQ with your natural gas hook up and enjoy the peace and quiet. Upstairs you will find a large primary with a walk in closet and ensuite with a stand up shower and double vanity. 2 more great sized bedrooms, full bath & laundry complete the 2nd floor. The basement is untouched and ready to be developed. Can't wait for you to view! Disc course, skating loop, play-ground & plaza are all walking distance. (id:46923)
Property Details
| MLS® Number | E4430682 |
| Property Type | Single Family |
| Neigbourhood | Charlesworth |
| Amenities Near By | Park, Public Transit, Shopping |
| Features | Flat Site, No Animal Home, No Smoking Home, Environmental Reserve |
| Structure | Deck |
Building
| Bathroom Total | 3 |
| Bedrooms Total | 3 |
| Amenities | Ceiling - 9ft |
| Appliances | Dishwasher, Dryer, Garage Door Opener Remote(s), Garage Door Opener, Microwave Range Hood Combo, Refrigerator, Stove, Washer, Window Coverings |
| Basement Development | Unfinished |
| Basement Type | Full (unfinished) |
| Constructed Date | 2015 |
| Construction Style Attachment | Semi-detached |
| Cooling Type | Central Air Conditioning |
| Half Bath Total | 1 |
| Heating Type | Forced Air |
| Stories Total | 2 |
| Size Interior | 1,646 Ft2 |
| Type | Duplex |
Parking
| Attached Garage |
Land
| Acreage | No |
| Fence Type | Cross Fenced |
| Land Amenities | Park, Public Transit, Shopping |
| Size Irregular | 533.86 |
| Size Total | 533.86 M2 |
| Size Total Text | 533.86 M2 |
Rooms
| Level | Type | Length | Width | Dimensions |
|---|---|---|---|---|
| Main Level | Living Room | 11'11" x 19' | ||
| Main Level | Dining Room | 9'3" x 8'4" | ||
| Main Level | Kitchen | 9'3" x 13'3" | ||
| Upper Level | Primary Bedroom | 14'1" x 13'9" | ||
| Upper Level | Bedroom 2 | 10'5" x 11'7" | ||
| Upper Level | Bedroom 3 | 10'5" x 12'8" |
https://www.realtor.ca/real-estate/28161852/720-charlesworth-wy-sw-edmonton-charlesworth
Contact Us
Contact us for more information

Lisa Erwin
Associate
1400-10665 Jasper Ave Nw
Edmonton, Alberta T5J 3S9
(403) 262-7653
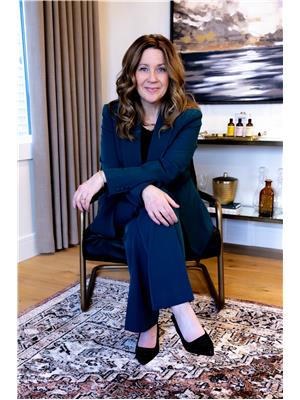
Angela N. Deblois
Associate
buildrealestate.ca/
1400-10665 Jasper Ave Nw
Edmonton, Alberta T5J 3S9
(403) 262-7653



