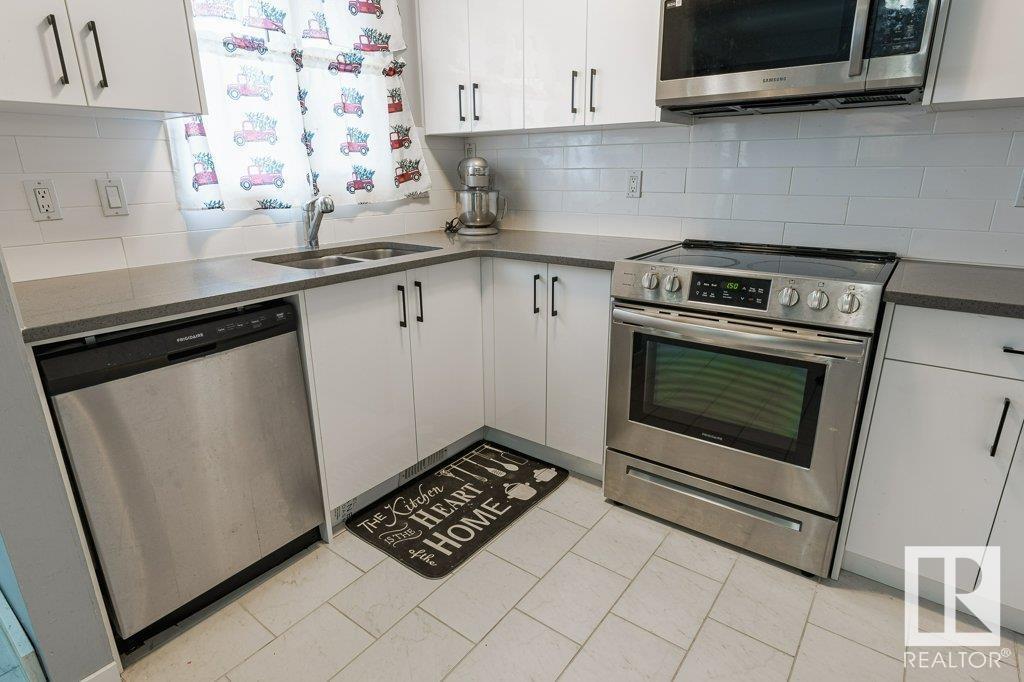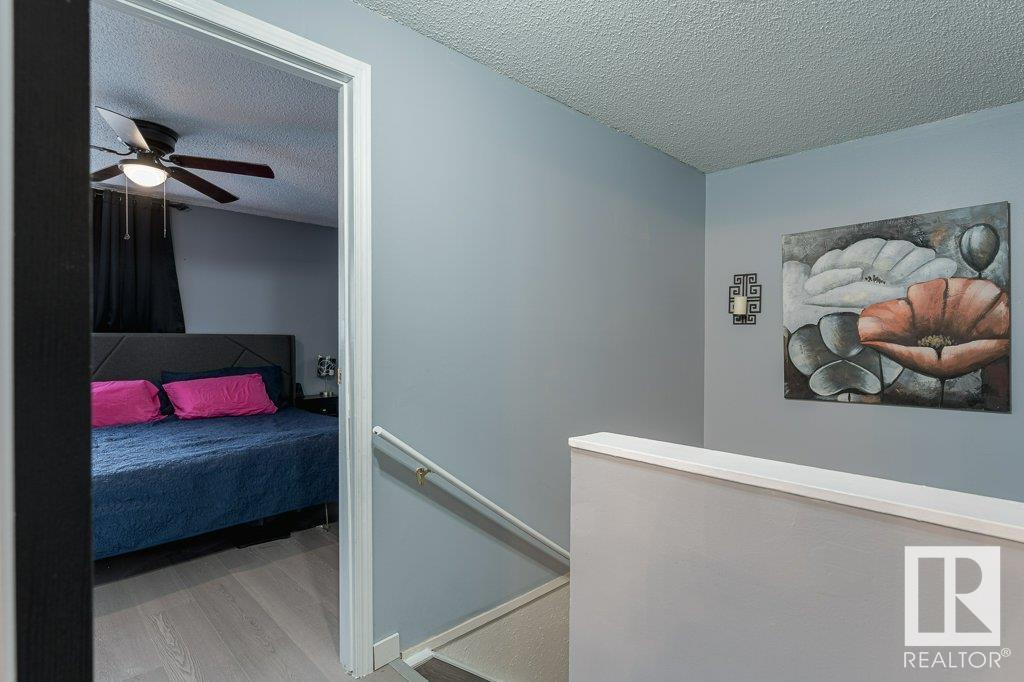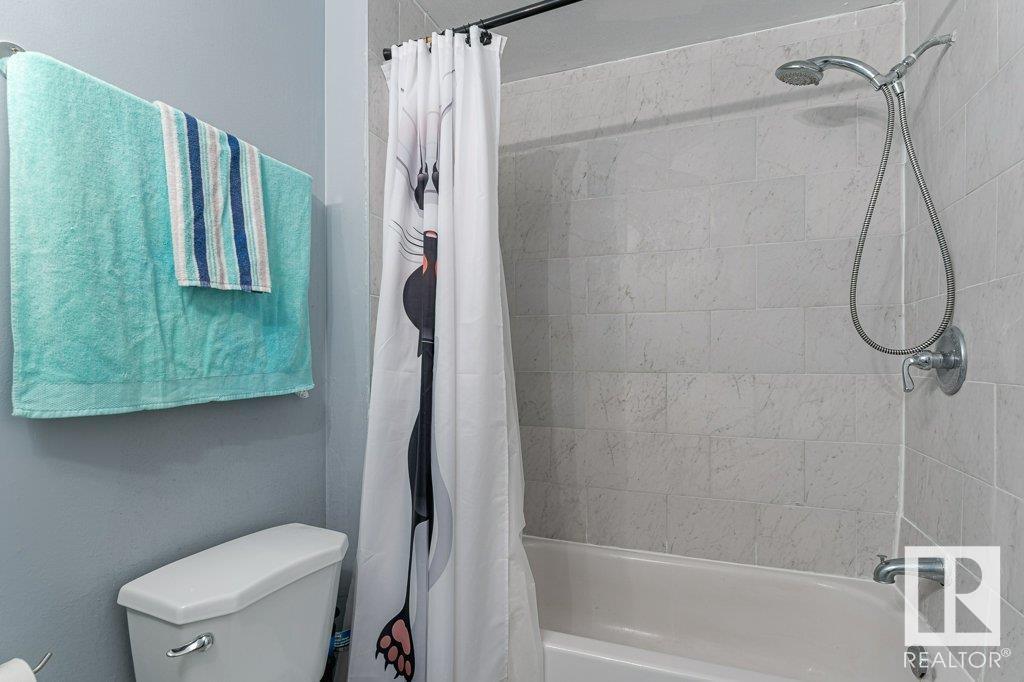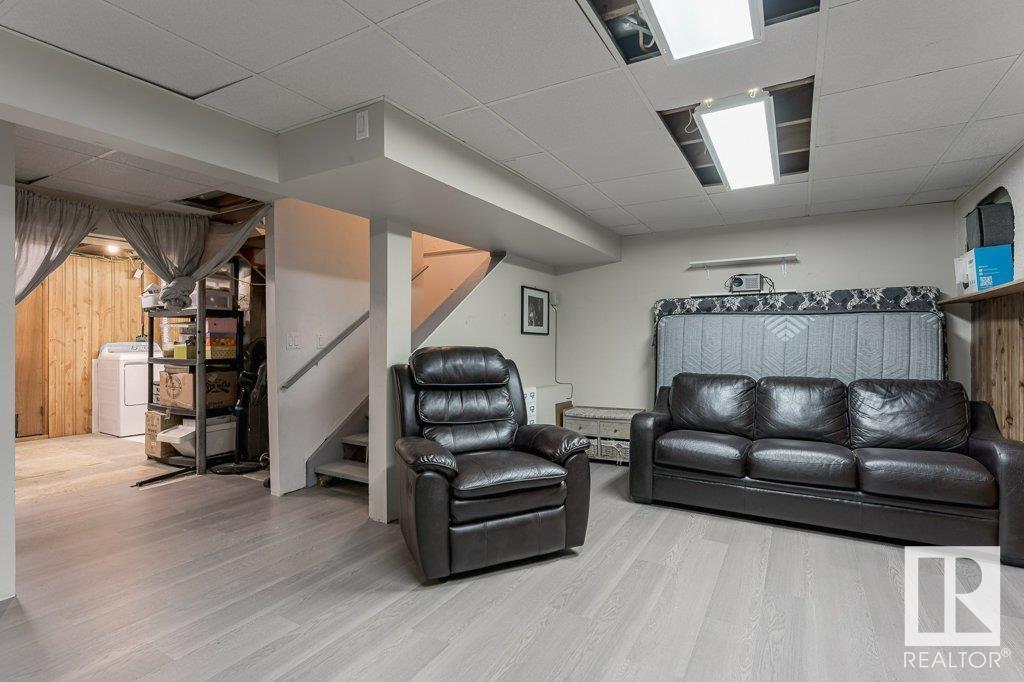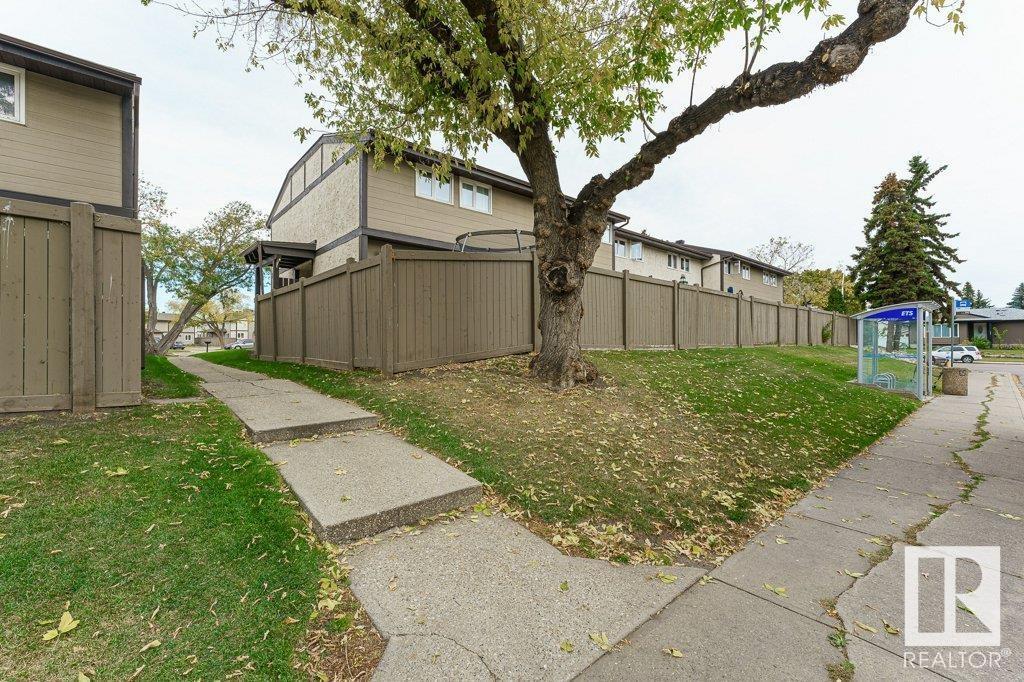720 Clareview Rd Nw Edmonton, Alberta T5A 4H2
$185,000Maintenance, Exterior Maintenance, Property Management, Other, See Remarks
$348 Monthly
Maintenance, Exterior Maintenance, Property Management, Other, See Remarks
$348 MonthlyAs you enter, you will notice the freshly renovated bright white kitchen with tile floors and granite counters! The chef in the family will love it and nicely equipped with new stainless steel appliances. The recently installed grey laminate flooring welcome you into the living room with space for a dining room table. There are patio doors off the living room that lead to a deck perfect for entertaining and bbqs. The fenced yard is extra deep too! Upstairs there are 3 bedrooms including a massive master bedroom and an updated full bathroom. The basement has a start on development, bathroom, family room & lots of storage space. Newer GE Washer and Dryer. The hot water tank is new ($23.88 per month includes maintenance for the tank) All of this located walking distance to shopping, playground, school and Kernohan Park! There is one parking stall (#720) right out front of the unit and a second stall is currently being rented for $100 per year. There is also visitor parking around the corner. (id:46923)
Property Details
| MLS® Number | E4409732 |
| Property Type | Single Family |
| Neigbourhood | Kernohan |
| AmenitiesNearBy | Playground, Public Transit, Schools, Shopping |
| Features | Flat Site |
| ParkingSpaceTotal | 1 |
| Structure | Deck |
Building
| BathroomTotal | 2 |
| BedroomsTotal | 3 |
| Appliances | Dishwasher, Dryer, Microwave Range Hood Combo, Refrigerator, Stove, Washer |
| BasementDevelopment | Partially Finished |
| BasementType | Full (partially Finished) |
| ConstructedDate | 1979 |
| ConstructionStyleAttachment | Attached |
| HalfBathTotal | 1 |
| HeatingType | Forced Air |
| StoriesTotal | 2 |
| SizeInterior | 1054.7556 Sqft |
| Type | Row / Townhouse |
Parking
| Stall |
Land
| Acreage | No |
| FenceType | Fence |
| LandAmenities | Playground, Public Transit, Schools, Shopping |
| SizeIrregular | 241.68 |
| SizeTotal | 241.68 M2 |
| SizeTotalText | 241.68 M2 |
Rooms
| Level | Type | Length | Width | Dimensions |
|---|---|---|---|---|
| Basement | Family Room | Measurements not available | ||
| Main Level | Living Room | Measurements not available | ||
| Main Level | Dining Room | Measurements not available | ||
| Main Level | Kitchen | Measurements not available | ||
| Upper Level | Primary Bedroom | Measurements not available | ||
| Upper Level | Bedroom 2 | Measurements not available | ||
| Upper Level | Bedroom 3 | Measurements not available |
https://www.realtor.ca/real-estate/27524684/720-clareview-rd-nw-edmonton-kernohan
Interested?
Contact us for more information
Jason A. Thomas
Associate
301-2627 Ellwood Dr Sw
Edmonton, Alberta T6X 0P7








