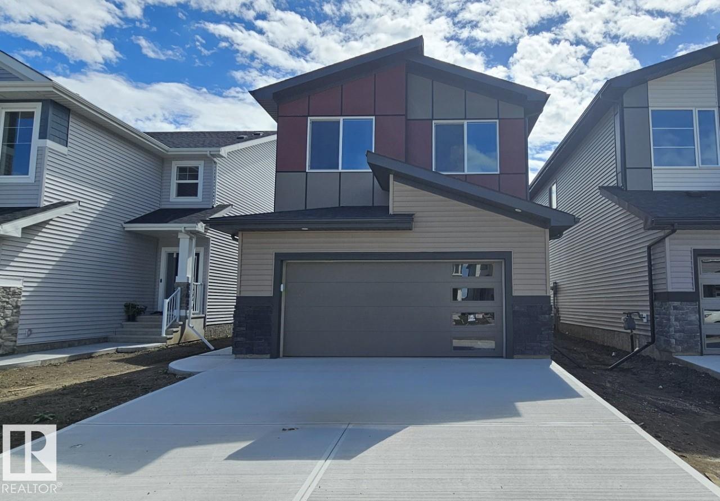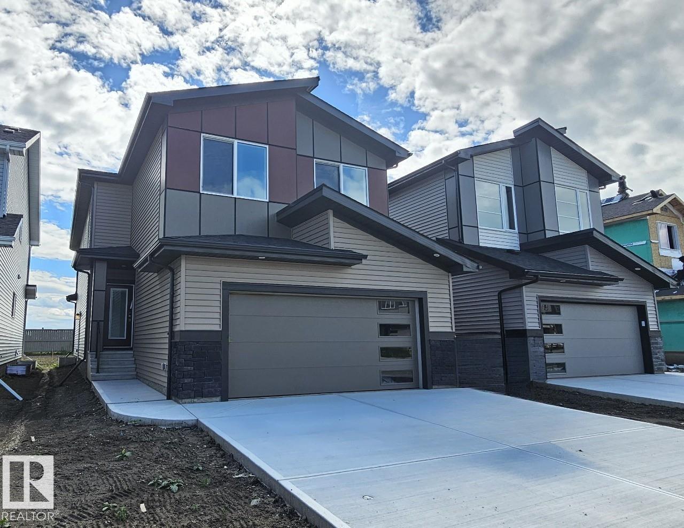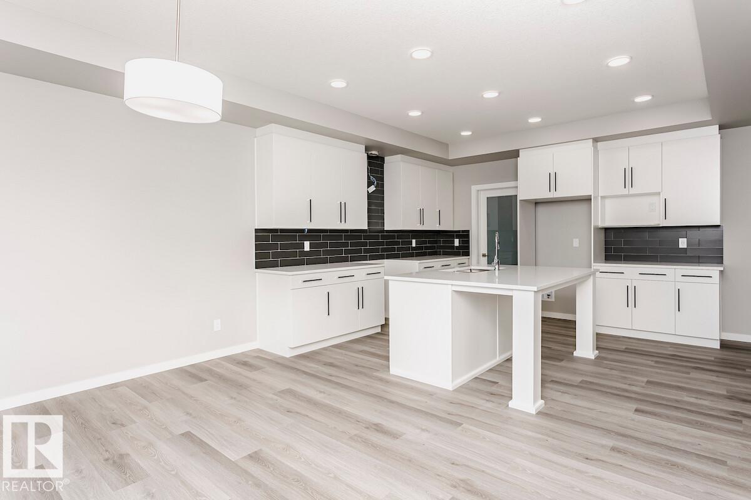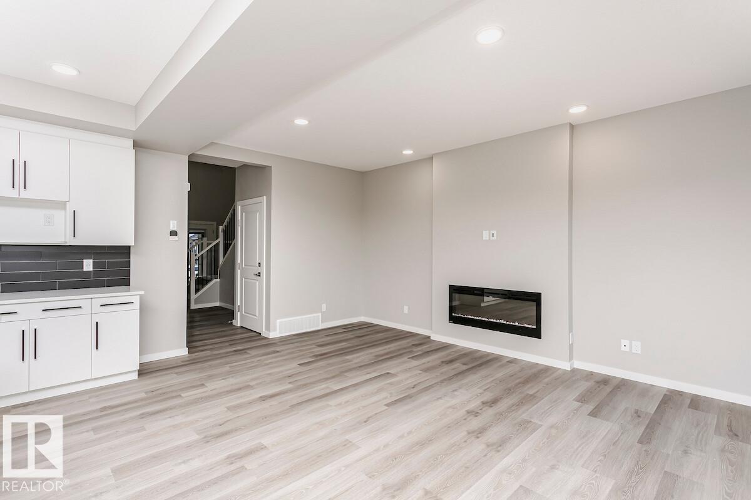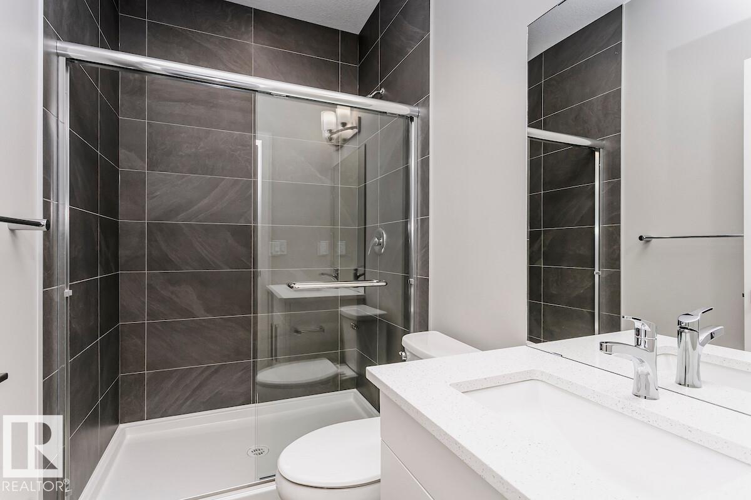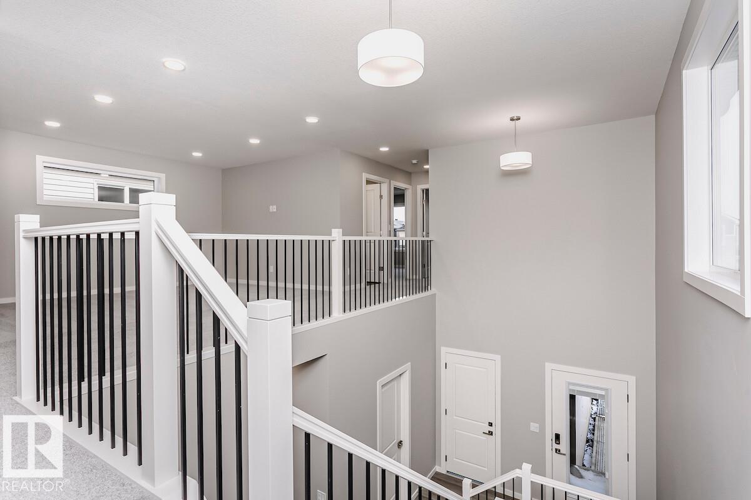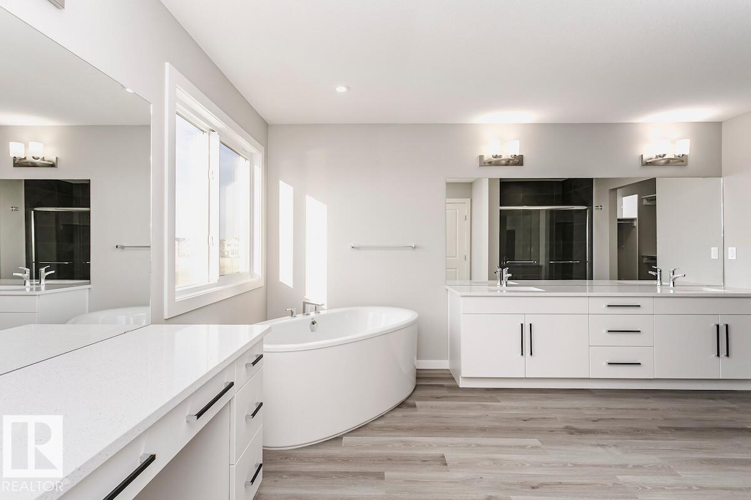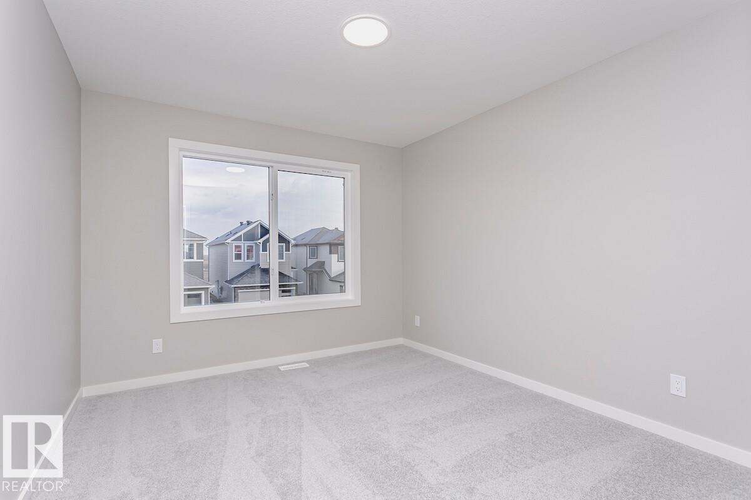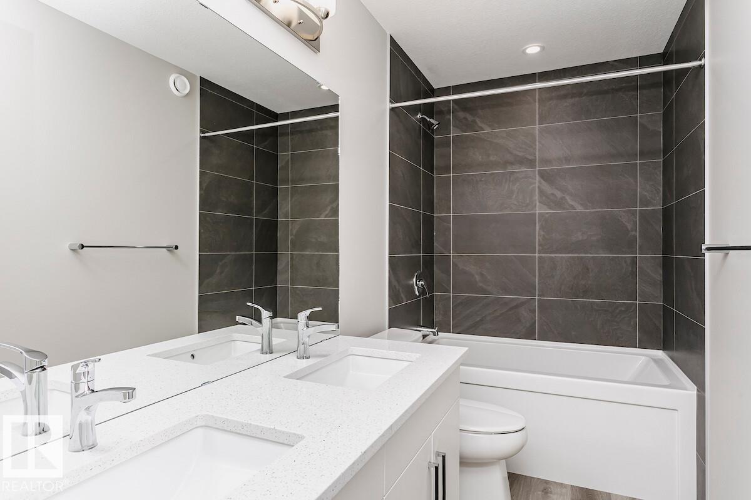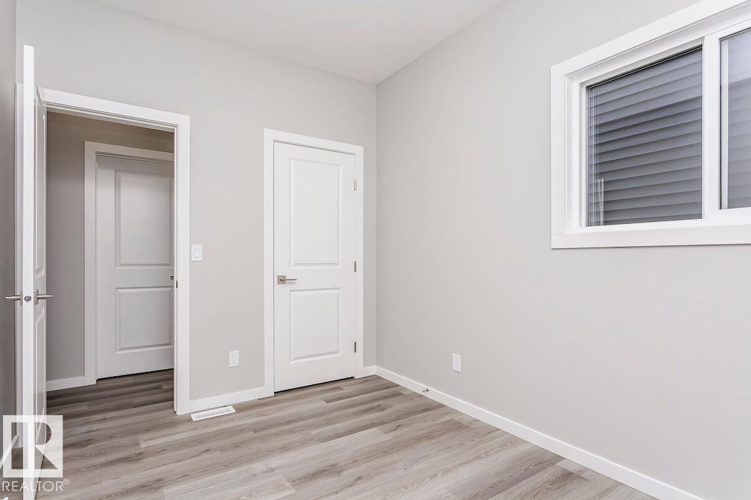7207 182 Av Nw Edmonton, Alberta T5Z 0J1
$669,900
4 Bedrooms, 3 Full Bathrooms: Spacious layout, including a main floor bedroom with a full bath, perfect for guests. Front Attached Double Car Garage: Provides convenient parking and additional storage space. Backs Onto Future Park and School: Ideal for families, with easy access to green spaces and a future school. Open Concept Main Floor: Large kitchen, dining, and great room area for modern family living. Large Kitchen Island: Ideal for meal prep, serving, and entertaining. Walkthrough mudroom and pantry: Convenient access from the garage to the kitchen, perfect for unloading groceries. 9' Basement Foundation Walls: Ready for potential future development Separate entrance to the basement 50 Linear Ortech LED Electric Fireplace: Adds a modern and cozy touch to the living room. (id:46923)
Property Details
| MLS® Number | E4465494 |
| Property Type | Single Family |
| Neigbourhood | Crystallina Nera East |
| Amenities Near By | Park, Playground, Schools |
| Features | See Remarks, Park/reserve, Closet Organizers |
| Parking Space Total | 4 |
Building
| Bathroom Total | 3 |
| Bedrooms Total | 4 |
| Amenities | Ceiling - 9ft |
| Basement Development | Unfinished |
| Basement Type | Full (unfinished) |
| Constructed Date | 2024 |
| Construction Style Attachment | Detached |
| Fireplace Fuel | Electric |
| Fireplace Present | Yes |
| Fireplace Type | Insert |
| Heating Type | Forced Air |
| Stories Total | 2 |
| Size Interior | 2,554 Ft2 |
| Type | House |
Parking
| Attached Garage |
Land
| Acreage | No |
| Land Amenities | Park, Playground, Schools |
Rooms
| Level | Type | Length | Width | Dimensions |
|---|---|---|---|---|
| Main Level | Dining Room | 4.29 m | 2.83 m | 4.29 m x 2.83 m |
| Main Level | Kitchen | 3.96 m | 3.71 m | 3.96 m x 3.71 m |
| Main Level | Bedroom 2 | 3.16 m | 3.44 m | 3.16 m x 3.44 m |
| Main Level | Great Room | 3.71 m | 5.3 m | 3.71 m x 5.3 m |
| Upper Level | Primary Bedroom | 4.39 m | 4.87 m | 4.39 m x 4.87 m |
| Upper Level | Bedroom 3 | 2.74 m | 3.84 m | 2.74 m x 3.84 m |
| Upper Level | Bedroom 4 | 3.013.96 | ||
| Upper Level | Bonus Room | 4.51 m | 4.14 m | 4.51 m x 4.14 m |
https://www.realtor.ca/real-estate/29096626/7207-182-av-nw-edmonton-crystallina-nera-east
Contact Us
Contact us for more information
David Lofthaug
Broker
202-838 11 Ave Sw
Calgary, Alberta T2R 0E5
(587) 602-3307

