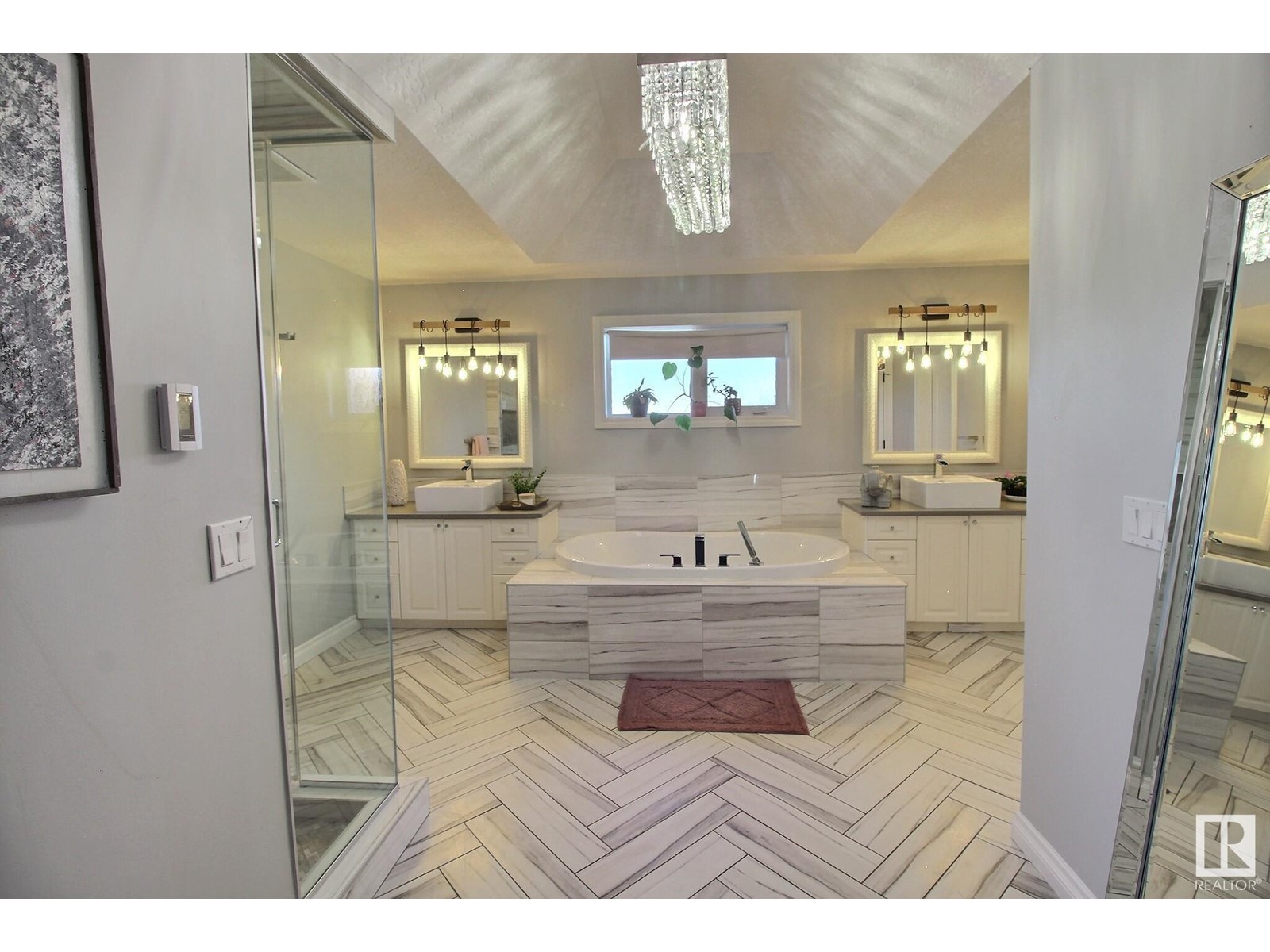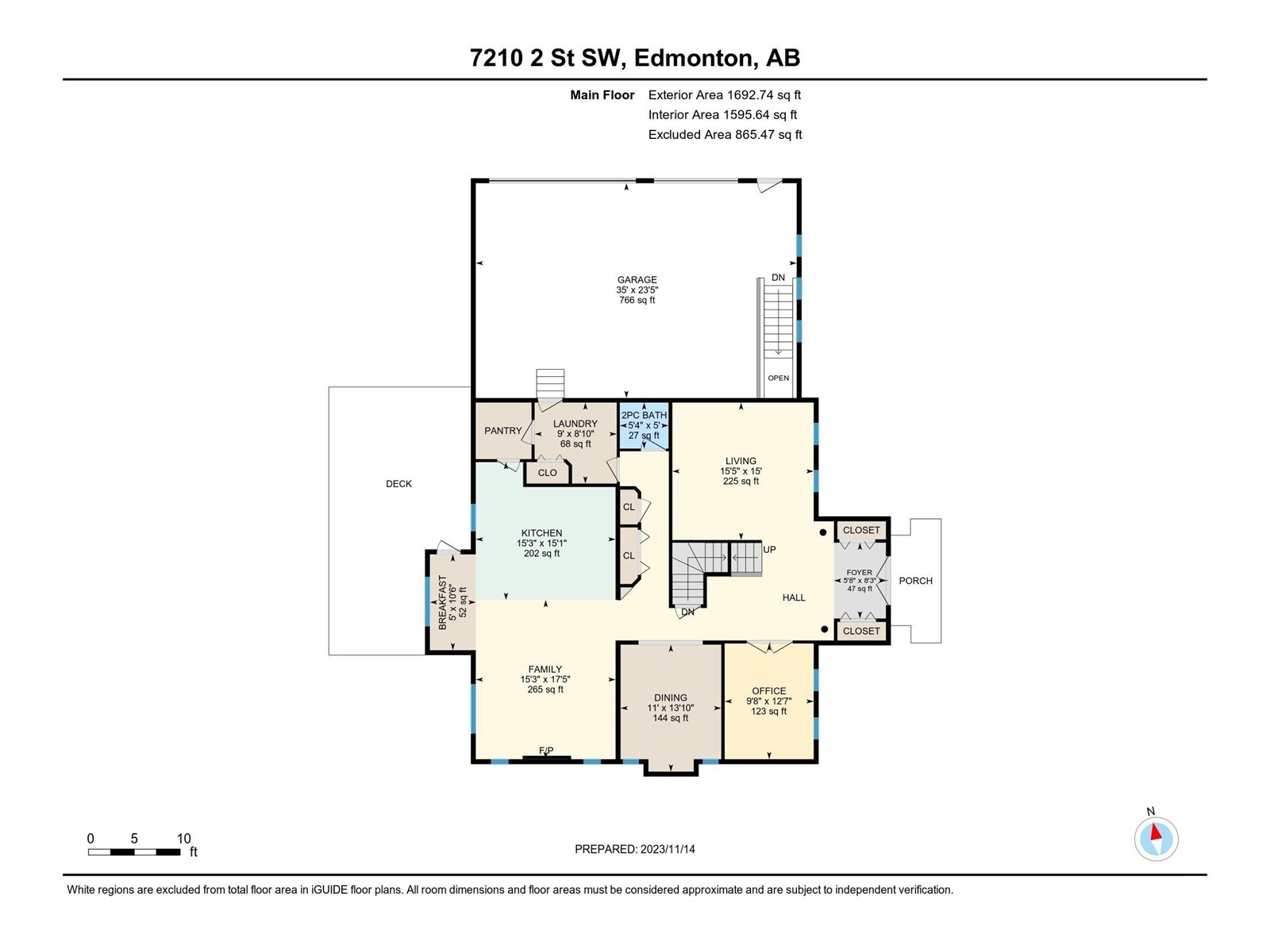7210 2 St Sw Edmonton, Alberta T6X 2P8
$965,000
Located within city limits, but in a rural setting on just over 2 acres of land. With almost 5000 sf of living space, the home features a walkout basement with a 2 bedroom suite. The main floor has a beautiful entryway leading to a living room + office. Down the hall is the dining room, second living room, kitchen, walkthrough pantry + laundry. The gorgeous kitchen has granite counters, double ovens + a new cooktop and fridge. The upper level is home to huge primary suite, complete with a walk in closet + gorgeous ensuite with double sinks, heated floors, a jacuzzi + steam shower. There are 4 more bedrooms + another full bath upstairs. The basement features 2 bedrooms, a full kitchen, laundry + a theatre room. The lower level walks out to the yard and hot tub area. The heated triple garage has epoxy floors + a seperate entrance to the basement. Recent upgrades include new LVP, porcelein tile + lifeproof carpet throughout, new AC + HWT, upgraded insulation, paint, lighting + more. A MUST SEE! (id:46923)
Property Details
| MLS® Number | E4398562 |
| Property Type | Single Family |
| Neigbourhood | Edmonton South East |
| AmenitiesNearBy | Park, Golf Course, Schools, Shopping |
| Features | Cul-de-sac, Private Setting |
| Structure | Deck, Fire Pit |
Building
| BathroomTotal | 4 |
| BedroomsTotal | 7 |
| Amenities | Vinyl Windows |
| Appliances | Stove, Dryer, Refrigerator, Two Washers, Dishwasher |
| BasementDevelopment | Finished |
| BasementFeatures | Suite |
| BasementType | Full (finished) |
| ConstructedDate | 2007 |
| ConstructionStatus | Insulation Upgraded |
| ConstructionStyleAttachment | Detached |
| CoolingType | Central Air Conditioning |
| FireProtection | Smoke Detectors |
| FireplaceFuel | Gas |
| FireplacePresent | Yes |
| FireplaceType | Unknown |
| HalfBathTotal | 1 |
| HeatingType | Forced Air |
| StoriesTotal | 2 |
| SizeInterior | 3364.3678 Sqft |
| Type | House |
Parking
| Heated Garage | |
| Oversize | |
| Attached Garage |
Land
| Acreage | No |
| LandAmenities | Park, Golf Course, Schools, Shopping |
Rooms
| Level | Type | Length | Width | Dimensions |
|---|---|---|---|---|
| Basement | Bedroom 6 | 3.05 m | 3.75 m | 3.05 m x 3.75 m |
| Basement | Additional Bedroom | 3.75 m | 3.73 m | 3.75 m x 3.73 m |
| Basement | Recreation Room | 3.87 m | 5.05 m | 3.87 m x 5.05 m |
| Basement | Media | 6.04 m | 7.82 m | 6.04 m x 7.82 m |
| Main Level | Living Room | 4.7 m | 4.57 m | 4.7 m x 4.57 m |
| Main Level | Dining Room | 3.35 m | 5.3 m | 3.35 m x 5.3 m |
| Main Level | Kitchen | 4.65 m | 4.59 m | 4.65 m x 4.59 m |
| Main Level | Family Room | 4.65 m | 5.3 m | 4.65 m x 5.3 m |
| Main Level | Office | 2.96 m | 3.85 m | 2.96 m x 3.85 m |
| Upper Level | Primary Bedroom | 6.16 m | 7.83 m | 6.16 m x 7.83 m |
| Upper Level | Bedroom 2 | 3.41 m | 4.01 m | 3.41 m x 4.01 m |
| Upper Level | Bedroom 3 | 3 m | 4.01 m | 3 m x 4.01 m |
| Upper Level | Bedroom 4 | 3 m | 3.92 m | 3 m x 3.92 m |
| Upper Level | Bedroom 5 | 3.05 m | 4.58 m | 3.05 m x 4.58 m |
https://www.realtor.ca/real-estate/27200278/7210-2-st-sw-edmonton-edmonton-south-east
Interested?
Contact us for more information
Deanne E. Miketon
Associate
102-1253 91 St Sw
Edmonton, Alberta T6X 1E9
















































