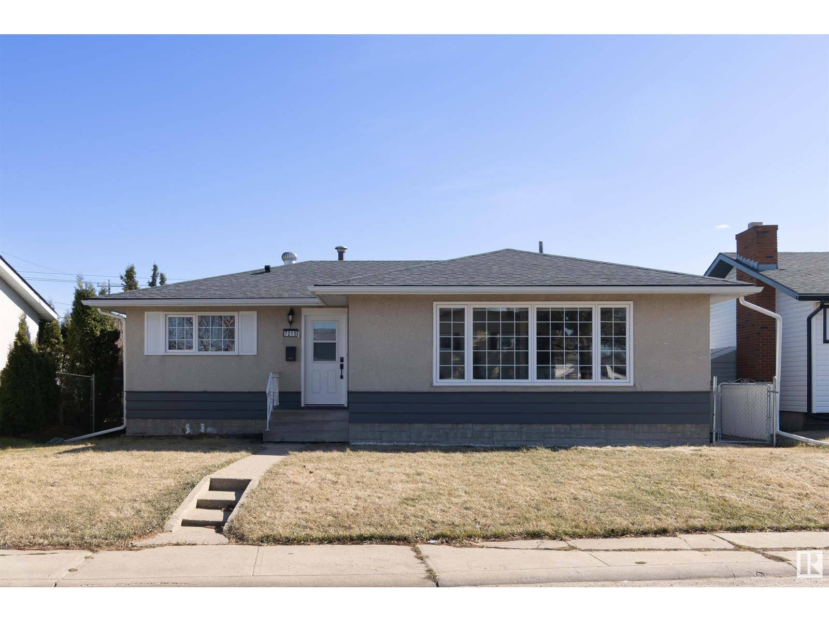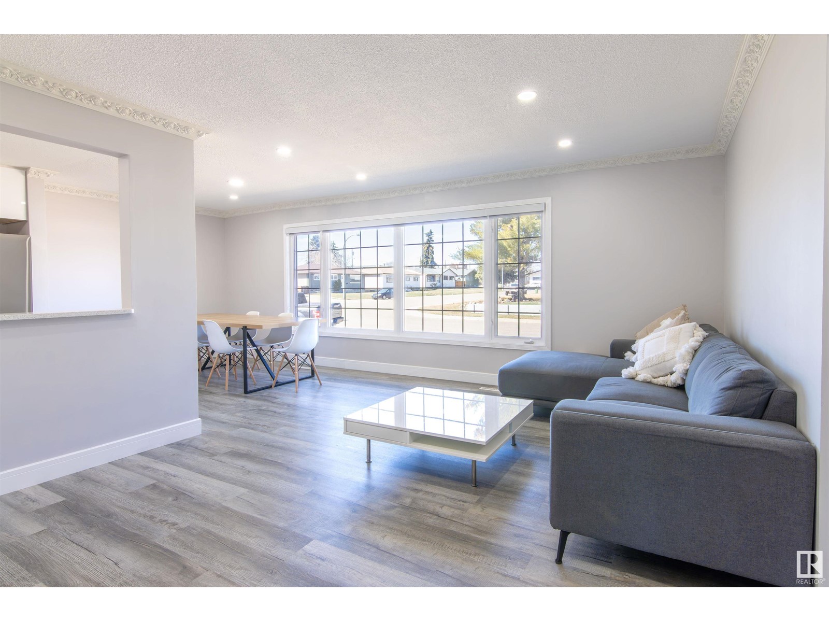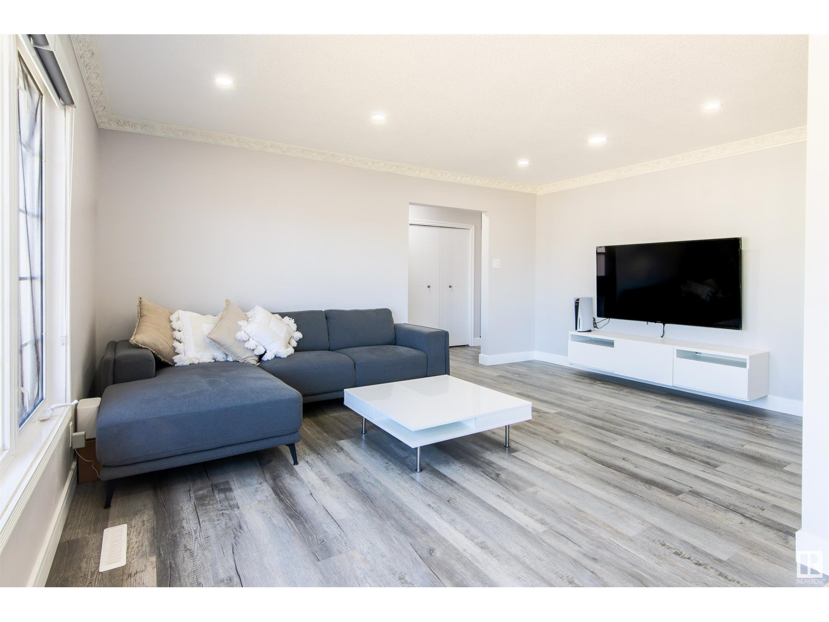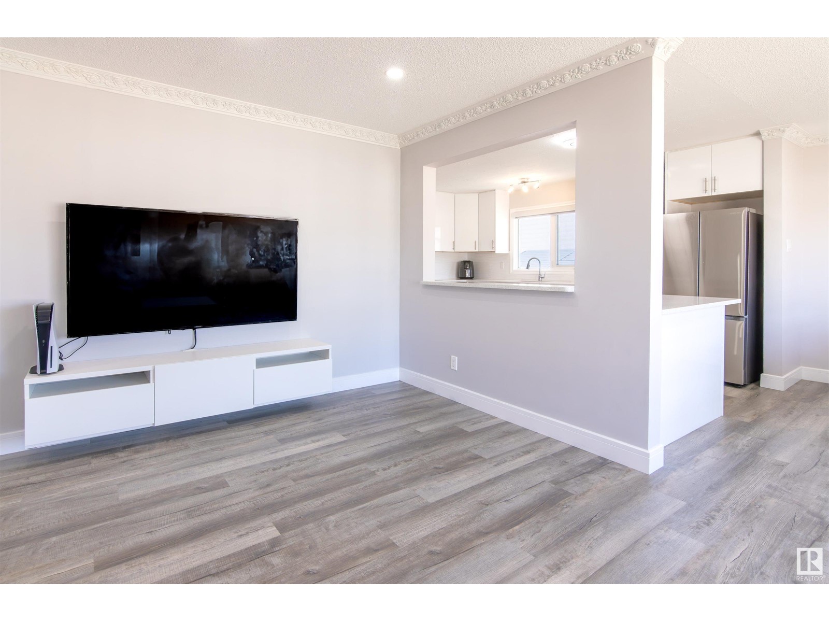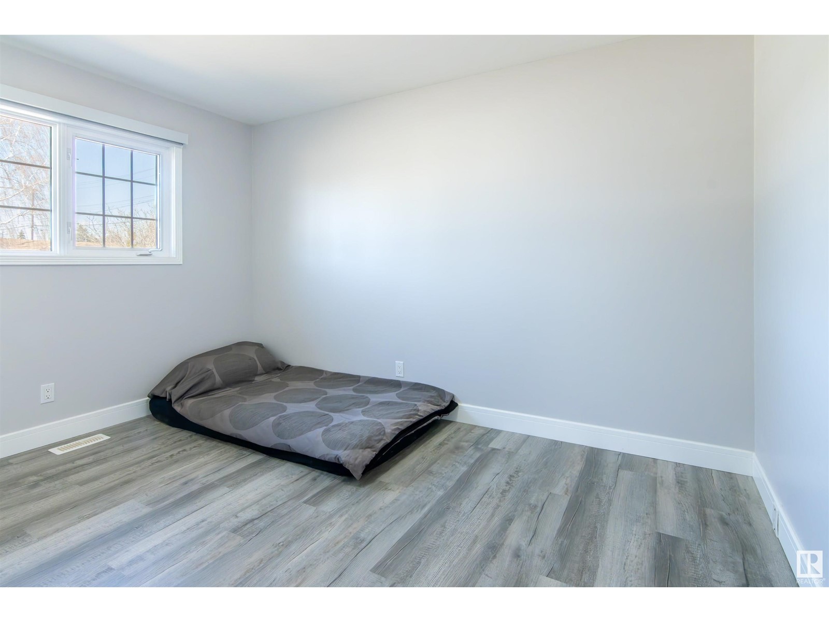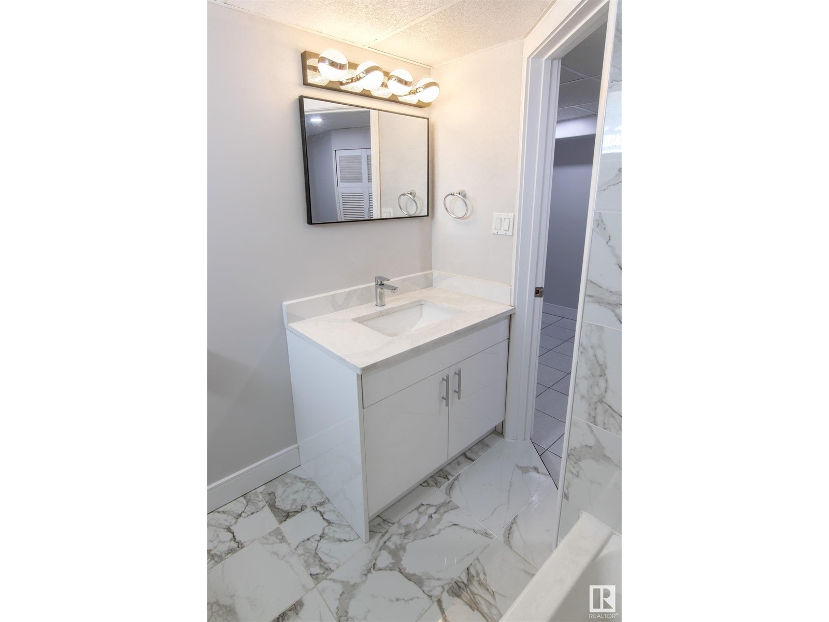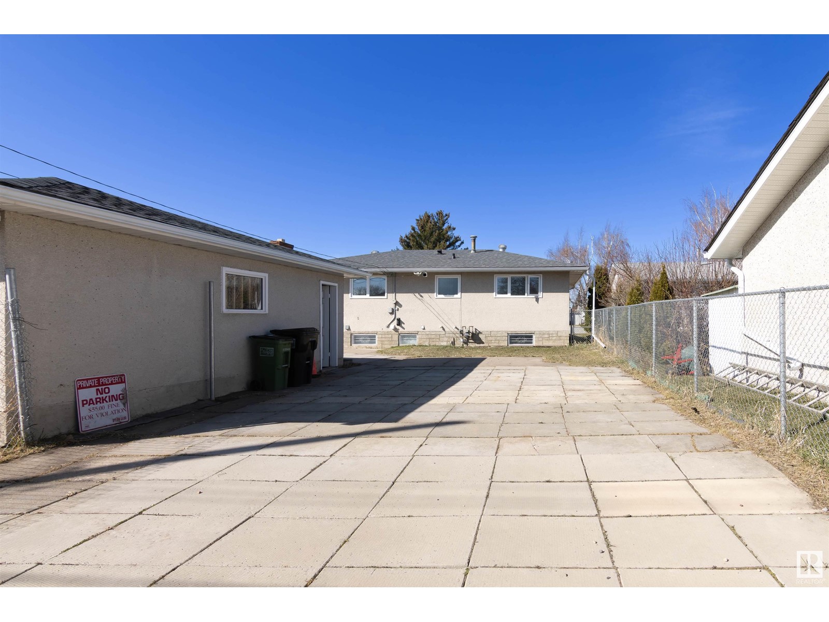7215 135a Av Nw Edmonton, Alberta T5C 2H7
$484,900
FULLY RENOVATED BUNGALOW! This spacious 4 bedroom, 2.5 bath home with IN-LAW SUITE, sits on a large lot in the established neighborhood of Delton. Featuring loads of upgrades included designer lighting, newer windows, exterior, roof, quartz counters, 2 furnaces, 2 sets of laundry and the list goes on… The bright living room has lots of pot lights and a huge picture window allows plenty of natural light. The new kitchen has quality tall white cabinetry, s/s appliances and a breakfast bar overlooks the living room and sunny dining area. There are 3 generous bedrooms with ample closet space, a family bathroom with modern fixtures and fittings and the primary has its own ensuite! The beautifully finished basement has a SEPARATE ENTRANCE with another bedroom, 2nd kitchen, large family room, full bath & its own washer and dryer! The exterior has fantastic curb appeal with a SOUTH facing fenced yard, patio and double garage. Ideally located close to schools, shopping and parks – AN ABSOLUTE MUST SEE!!! (id:46923)
Property Details
| MLS® Number | E4431821 |
| Property Type | Single Family |
| Neigbourhood | Delwood |
| Amenities Near By | Playground, Public Transit, Schools, Shopping |
| Features | See Remarks, Flat Site, Lane, No Animal Home, No Smoking Home |
| Parking Space Total | 4 |
| Structure | Patio(s) |
Building
| Bathroom Total | 3 |
| Bedrooms Total | 4 |
| Appliances | Hood Fan, Dryer, Refrigerator, Two Stoves, Two Washers, Dishwasher |
| Architectural Style | Bungalow |
| Basement Development | Finished |
| Basement Type | Full (finished) |
| Constructed Date | 1964 |
| Construction Style Attachment | Detached |
| Fire Protection | Smoke Detectors |
| Half Bath Total | 1 |
| Heating Type | Forced Air |
| Stories Total | 1 |
| Size Interior | 1,124 Ft2 |
| Type | House |
Parking
| Detached Garage |
Land
| Acreage | No |
| Fence Type | Fence |
| Land Amenities | Playground, Public Transit, Schools, Shopping |
| Size Irregular | 562.37 |
| Size Total | 562.37 M2 |
| Size Total Text | 562.37 M2 |
Rooms
| Level | Type | Length | Width | Dimensions |
|---|---|---|---|---|
| Basement | Family Room | 4.56 m | 6.46 m | 4.56 m x 6.46 m |
| Basement | Bedroom 4 | 4.51 m | 3.9 m | 4.51 m x 3.9 m |
| Basement | Second Kitchen | 3.4 m | 3.59 m | 3.4 m x 3.59 m |
| Basement | Storage | 2.22 m | 3.79 m | 2.22 m x 3.79 m |
| Main Level | Living Room | 5.02 m | 3.71 m | 5.02 m x 3.71 m |
| Main Level | Dining Room | 2.66 m | 3.07 m | 2.66 m x 3.07 m |
| Main Level | Kitchen | 4.74 m | 3.07 m | 4.74 m x 3.07 m |
| Main Level | Primary Bedroom | 3.33 m | 4.08 m | 3.33 m x 4.08 m |
| Main Level | Bedroom 2 | 3.35 m | 2.69 m | 3.35 m x 2.69 m |
| Main Level | Bedroom 3 | 3.79 m | 3.12 m | 3.79 m x 3.12 m |
https://www.realtor.ca/real-estate/28189429/7215-135a-av-nw-edmonton-delwood
Contact Us
Contact us for more information

Peter F. Estephan
Associate
(780) 406-8777
peterestephan.com/
8104 160 Ave Nw
Edmonton, Alberta T5Z 3J8
(780) 406-4000
(780) 406-8777

