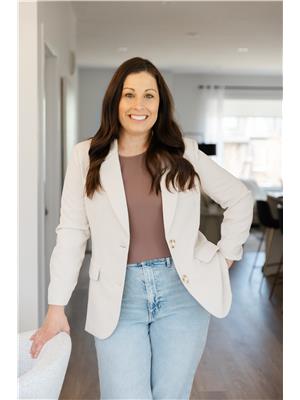722 88a St Sw Edmonton, Alberta T6X 1C4
$398,000
This location will make your busy life much more convenient, with quick access to schools, Anthony Henday, 91st, South Edmonton Common and so many services close by! This home features 4 large bedrooms, a washroom on every level, main floor laundry, NEW carpet in the basement, NEW shingles installed just days ago and the walls, baseboard, casing and shelving freshly painted in a balanced blend of beige and grey with a light brown warmth that makes it feel both cozy and neutral. Hardwood floors throughout the entire home offer years of durability and the benefits of being able to refinish multiple times to remove scratches or update the finish! The basement is finished well, no odd walls making you scratch your head, just a functional space for the family to enjoy! Take a break from looking at the high density neighbourhoods and stretch out with the way it used to be, where you can park two cars out front, enjoy an extra 5' clearance from your neighbours AND NO HOA fees!! SO MUCH VALUE! Better hurry! (id:46923)
Property Details
| MLS® Number | E4451707 |
| Property Type | Single Family |
| Neigbourhood | Ellerslie |
| Amenities Near By | Airport, Playground, Public Transit, Schools, Shopping |
| Structure | Deck, Fire Pit, Porch |
Building
| Bathroom Total | 4 |
| Bedrooms Total | 4 |
| Amenities | Vinyl Windows |
| Appliances | Dishwasher, Dryer, Microwave Range Hood Combo, Refrigerator, Stove, Washer |
| Basement Development | Finished |
| Basement Type | Full (finished) |
| Constructed Date | 2002 |
| Construction Style Attachment | Detached |
| Fire Protection | Smoke Detectors |
| Half Bath Total | 1 |
| Heating Type | Forced Air |
| Stories Total | 2 |
| Size Interior | 1,418 Ft2 |
| Type | House |
Parking
| Stall |
Land
| Acreage | No |
| Fence Type | Fence |
| Land Amenities | Airport, Playground, Public Transit, Schools, Shopping |
| Size Irregular | 321.92 |
| Size Total | 321.92 M2 |
| Size Total Text | 321.92 M2 |
Rooms
| Level | Type | Length | Width | Dimensions |
|---|---|---|---|---|
| Lower Level | Bedroom 4 | 10 m | Measurements not available x 10 m | |
| Lower Level | Recreation Room | 14'2" x 15' | ||
| Main Level | Living Room | 14' x 16'7" | ||
| Main Level | Dining Room | 10'5" x 10' | ||
| Upper Level | Primary Bedroom | 13'8" x 10' | ||
| Upper Level | Bedroom 2 | 9'3" x 12'5 | ||
| Upper Level | Bedroom 3 | 9'5" x 16'8 |
https://www.realtor.ca/real-estate/28703925/722-88a-st-sw-edmonton-ellerslie
Contact Us
Contact us for more information

Charity L. Sagert
Associate
(780) 449-3499
5954 Gateway Blvd Nw
Edmonton, Alberta T6H 2H6
(780) 439-3300


















































