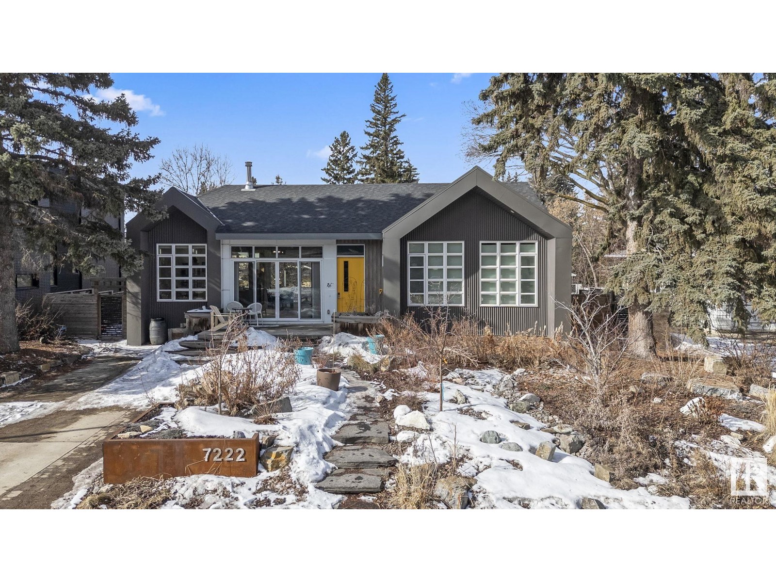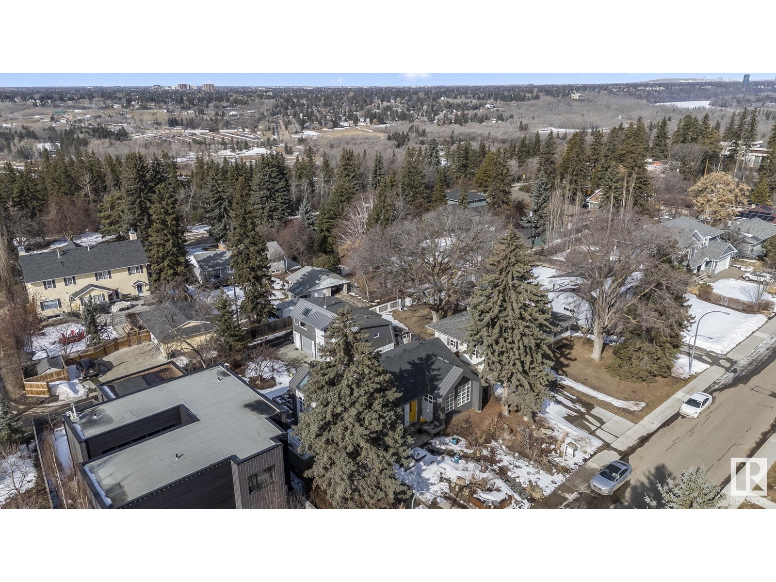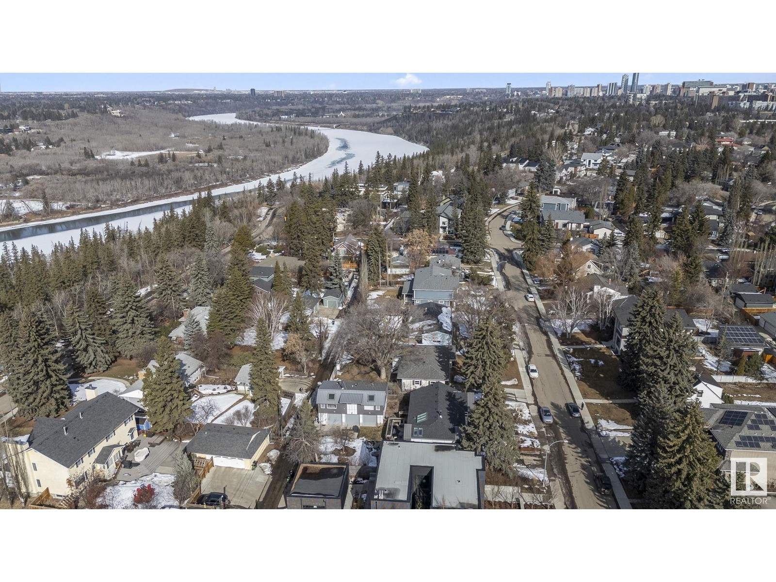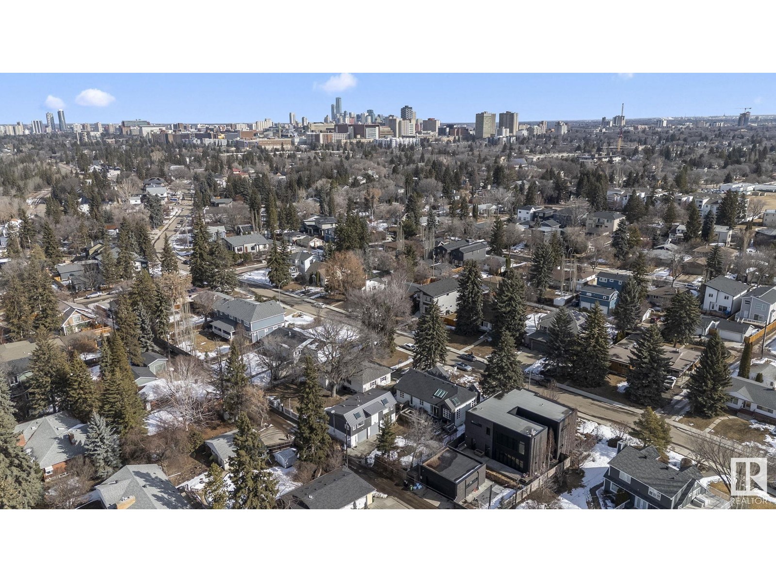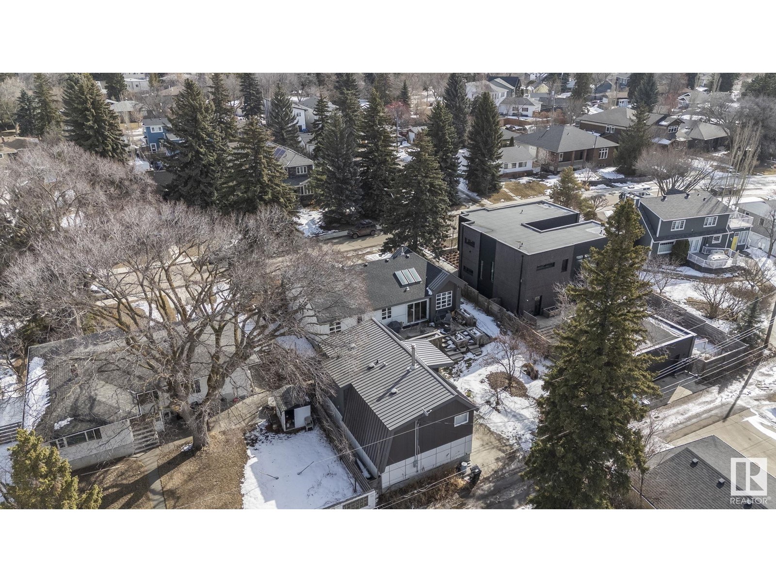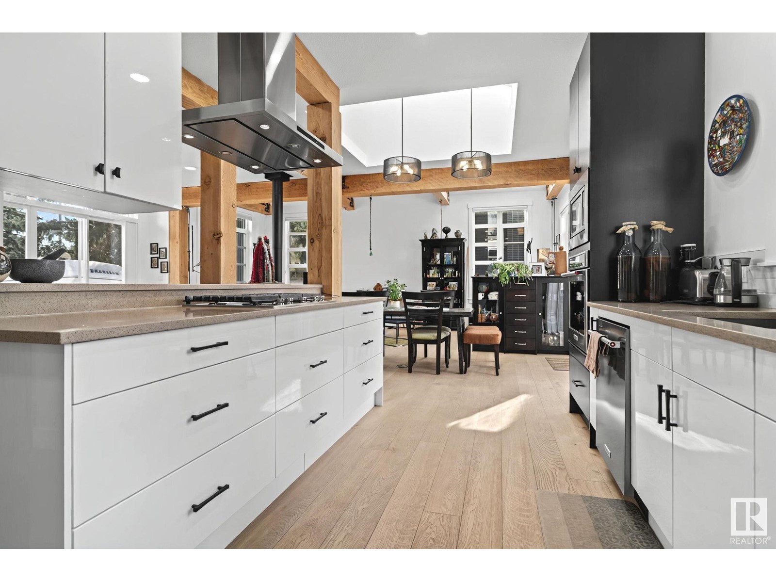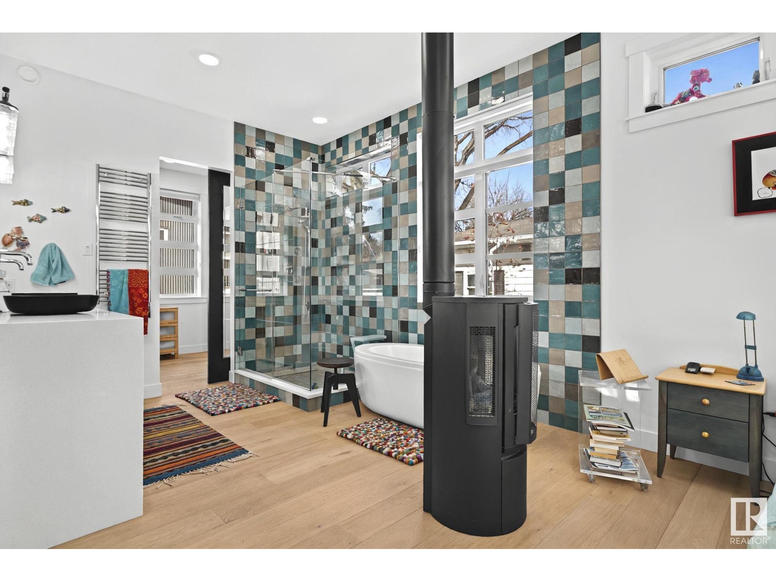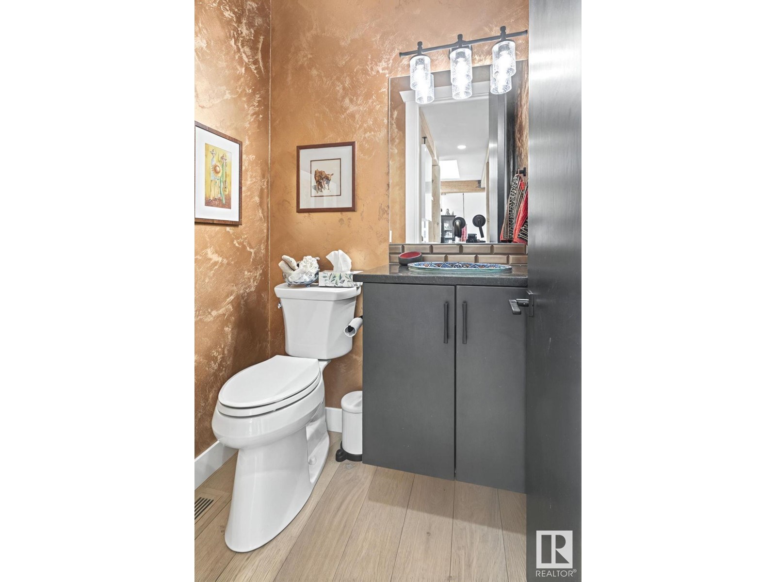7222 119 St Nw Edmonton, Alberta T6G 1V6
$1,799,000
Welcome to the Hammock House in Belgravia. house is 3 yrs old a true masterpiece of design & craftsmanship. Boasting 3,609 sq/ft of finished space (includes basement & garage suite). Stunning timber-frame bungalow built by Stone Ridge Homes. Rebuilt on the foundation everything including the basement finishes are new. A distinctive Norwegian-inspired aesthetic with an open-concept layout, soaring ceilings an abundance of natural light. Fireplaces—both wood-burning & gas—create warmth throughout, while skylights & expansive windows enhance the bright, airy feel .On a rare large lot, it’s a dream for homeowners & four-legged friends, with massive dog run & beautifully curated native landscaping. Self-watering planters line the decks, sun-drenched front back patios. A rear incredible fully timber-framed 3 car garage, 938 sf suite above—perfect for rental income (currently leased at $2,000/mth) or multi-generational living. (id:46923)
Property Details
| MLS® Number | E4427115 |
| Property Type | Single Family |
| Neigbourhood | Belgravia |
| Amenities Near By | Schools, Shopping, Ski Hill |
| Features | Private Setting, Treed, Flat Site, Paved Lane, Lane, Skylight |
Building
| Bathroom Total | 3 |
| Bedrooms Total | 3 |
| Appliances | Garage Door Opener Remote(s), Garage Door Opener, Hood Fan, Window Coverings, Dryer, Refrigerator, Two Stoves, Two Washers, Dishwasher |
| Architectural Style | Bungalow |
| Basement Development | Finished |
| Basement Type | Full (finished) |
| Constructed Date | 1952 |
| Construction Style Attachment | Detached |
| Fire Protection | Smoke Detectors |
| Fireplace Fuel | Wood |
| Fireplace Present | Yes |
| Fireplace Type | Woodstove |
| Half Bath Total | 1 |
| Heating Type | Forced Air, In Floor Heating |
| Stories Total | 1 |
| Size Interior | 2,463 Ft2 |
| Type | House |
Parking
| Attached Garage |
Land
| Acreage | No |
| Fence Type | Fence |
| Land Amenities | Schools, Shopping, Ski Hill |
| Size Irregular | 836.5 |
| Size Total | 836.5 M2 |
| Size Total Text | 836.5 M2 |
Rooms
| Level | Type | Length | Width | Dimensions |
|---|---|---|---|---|
| Lower Level | Den | 3.78 m | 3.26 m | 3.78 m x 3.26 m |
| Lower Level | Bedroom 2 | 3.38 m | 3.9 m | 3.38 m x 3.9 m |
| Lower Level | Bedroom 3 | 4.56 m | 3.89 m | 4.56 m x 3.89 m |
| Lower Level | Laundry Room | 2.78 m | 3.47 m | 2.78 m x 3.47 m |
| Lower Level | Recreation Room | 3.35 m | 6 m | 3.35 m x 6 m |
| Main Level | Living Room | 7.65 m | 7.39 m | 7.65 m x 7.39 m |
| Main Level | Dining Room | 3.96 m | 3.14 m | 3.96 m x 3.14 m |
| Main Level | Kitchen | 2.95 m | 4.48 m | 2.95 m x 4.48 m |
| Main Level | Primary Bedroom | 4.41 m | 5.65 m | 4.41 m x 5.65 m |
https://www.realtor.ca/real-estate/28063451/7222-119-st-nw-edmonton-belgravia
Contact Us
Contact us for more information

Sally Munro
Associate
www.sallymunro.com/
twitter.com/soojandra
www.facebook.com/sally.munro1
www.linkedin.com/in/sally-munro-56465321/
5954 Gateway Blvd Nw
Edmonton, Alberta T6H 2H6
(780) 439-3300


