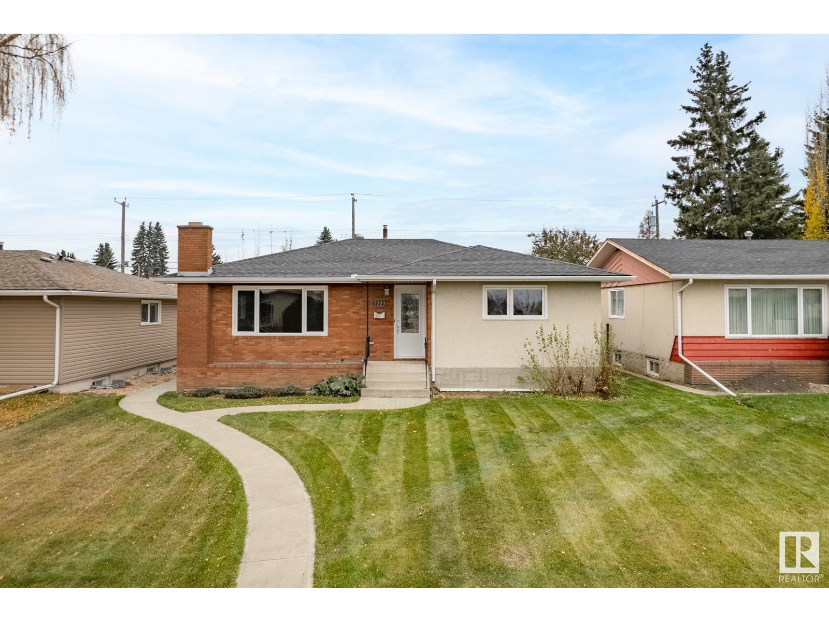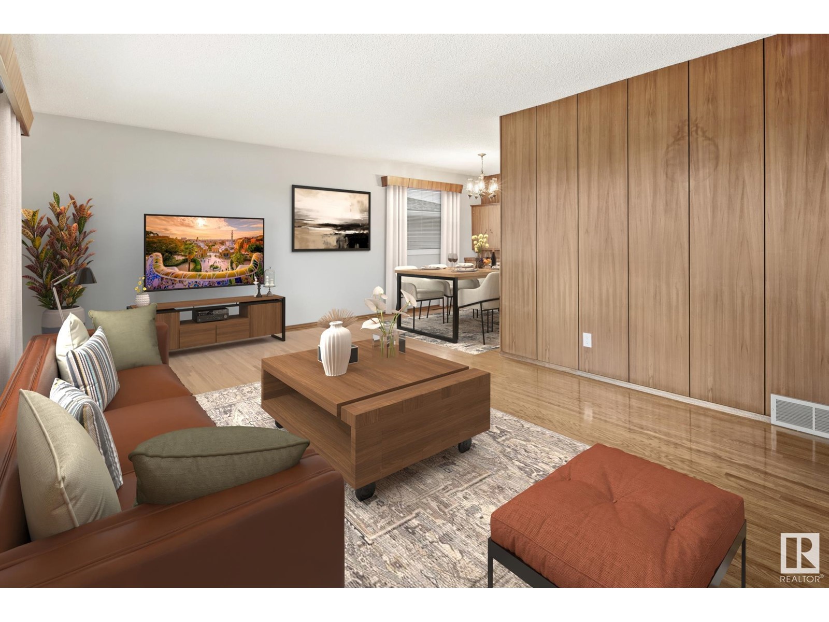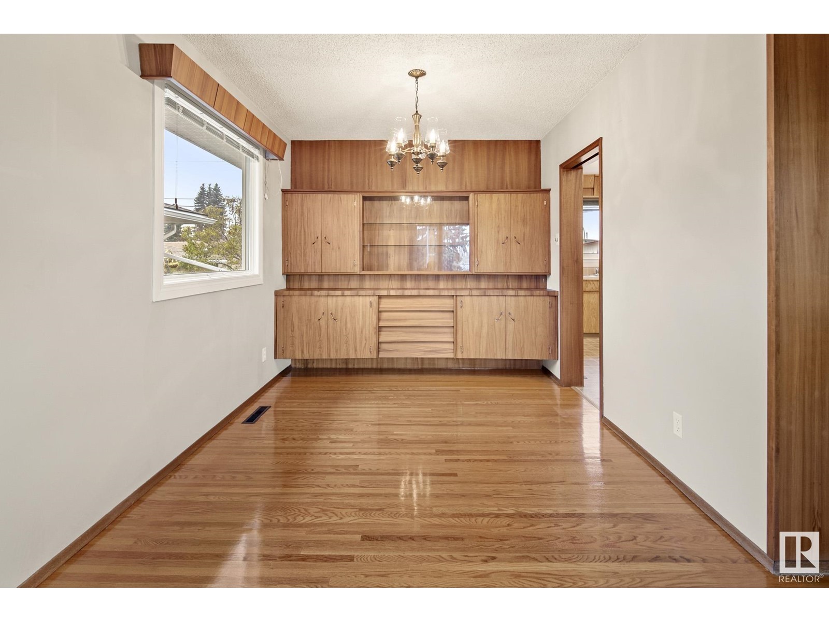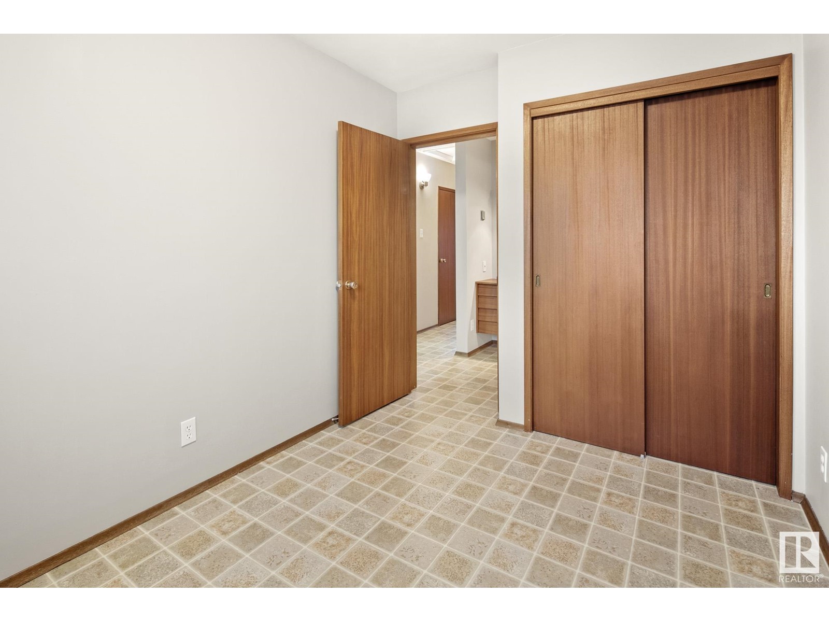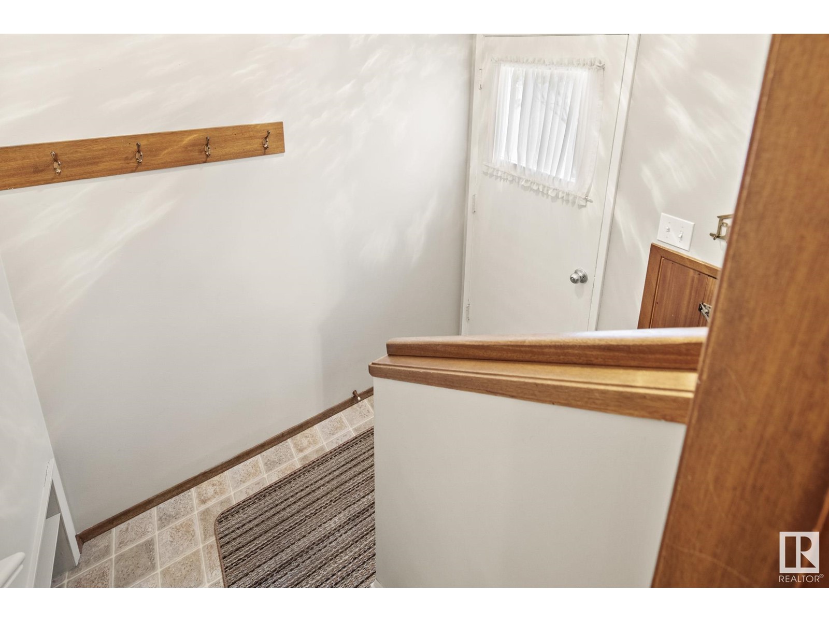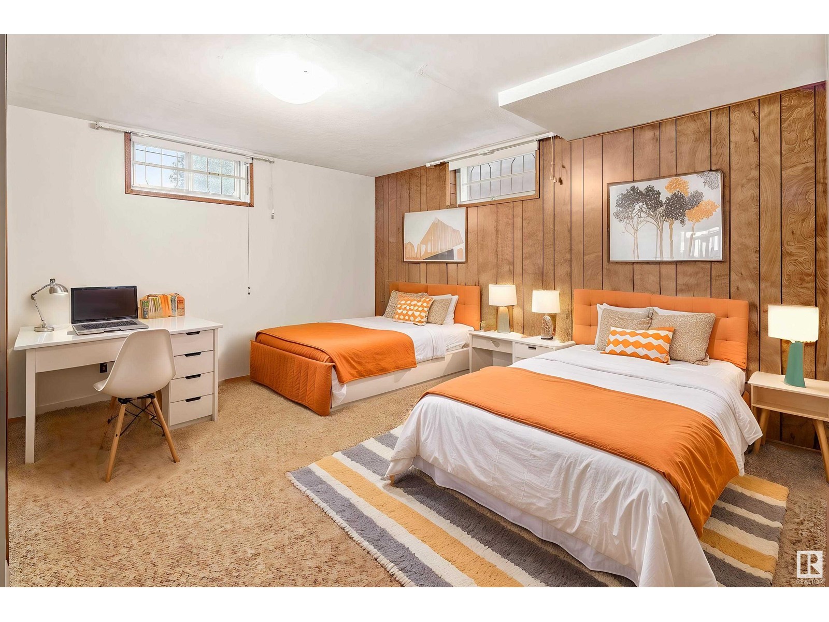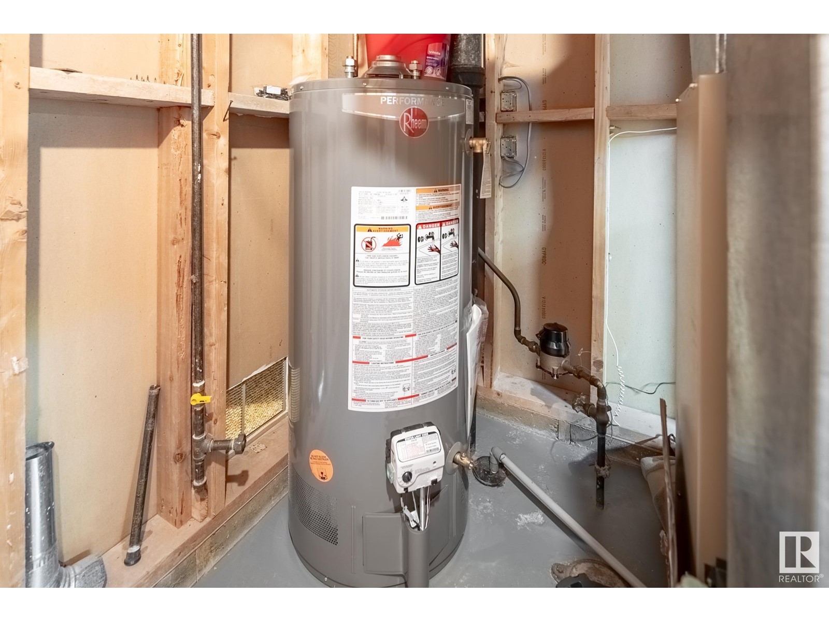7223 86 Av Nw Edmonton, Alberta T6B 0K6
$444,900
Exceptional MID-CENTURY MODERN gem! Owned by the same family for 60 years, this charming Kenilworth BUNGALOW is in IMMACULATE CONDITION and features several major upgrades for added peace of mind. With its ORIGINAL OAK HARDWOOD floors and mahogany built-ins, this home retains its classic character. The main level offers 3 bedrooms, including a primary suite with a rare ENSUITE at this price point! Downstairs, you'll find a spacious laundry room, a full bathroom with upright shower, a large fourth bedroom or den, ample storage space, and a retro-style rec room with a cozy fireplace. Enjoy the SOUTH-FACING BACKYARD in summer, with the carport doubling as a covered patio. In winter, keep your car snow-free under the carport, while a second car can enjoy the warmth of the HEATED single garage. Updates include: TRIPLE-PANE WINDOWS, FRONT DOOR, overhead garage door, ATTIC INSULATION, ROOF SHINGLES, EAVES, SOFFITS, SIDEWALKS, BRAND NEW HOT WATER TANK, and VINYL PLANK FLOORING in the basement. (id:46923)
Property Details
| MLS® Number | E4412653 |
| Property Type | Single Family |
| Neigbourhood | Kenilworth |
| AmenitiesNearBy | Playground, Public Transit, Schools, Shopping |
| Features | Lane, No Animal Home, No Smoking Home |
| ParkingSpaceTotal | 4 |
Building
| BathroomTotal | 3 |
| BedroomsTotal | 4 |
| Amenities | Vinyl Windows |
| Appliances | Dryer, Freezer, Garage Door Opener, Hood Fan, Refrigerator, Stove, Washer, Window Coverings |
| ArchitecturalStyle | Bungalow |
| BasementDevelopment | Partially Finished |
| BasementType | Full (partially Finished) |
| ConstructedDate | 1964 |
| ConstructionStyleAttachment | Detached |
| FireplaceFuel | Wood |
| FireplacePresent | Yes |
| FireplaceType | Unknown |
| HalfBathTotal | 1 |
| HeatingType | Forced Air |
| StoriesTotal | 1 |
| SizeInterior | 1264.2213 Sqft |
| Type | House |
Parking
| Heated Garage | |
| Carport | |
| Attached Garage |
Land
| Acreage | No |
| LandAmenities | Playground, Public Transit, Schools, Shopping |
| SizeIrregular | 557.34 |
| SizeTotal | 557.34 M2 |
| SizeTotalText | 557.34 M2 |
Rooms
| Level | Type | Length | Width | Dimensions |
|---|---|---|---|---|
| Basement | Bedroom 4 | 4.42 m | 4.12 m | 4.42 m x 4.12 m |
| Basement | Recreation Room | 7.03 m | 4.46 m | 7.03 m x 4.46 m |
| Basement | Storage | 4.42 m | 4.23 m | 4.42 m x 4.23 m |
| Main Level | Living Room | 6.07 m | 3.81 m | 6.07 m x 3.81 m |
| Main Level | Dining Room | 2.7 m | 2.78 m | 2.7 m x 2.78 m |
| Main Level | Kitchen | 4.11 m | 4.9 m | 4.11 m x 4.9 m |
| Main Level | Primary Bedroom | 4.56 m | 3.34 m | 4.56 m x 3.34 m |
| Main Level | Bedroom 2 | 3.43 m | 3.27 m | 3.43 m x 3.27 m |
| Main Level | Bedroom 3 | 2.43 m | 3.27 m | 2.43 m x 3.27 m |
https://www.realtor.ca/real-estate/27615072/7223-86-av-nw-edmonton-kenilworth
Interested?
Contact us for more information
Keri A. Harstad
Associate
101-37 Athabascan Ave
Sherwood Park, Alberta T8A 4H3

