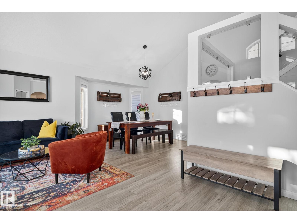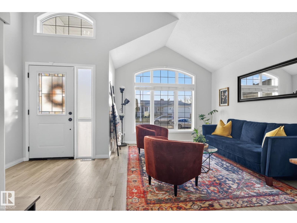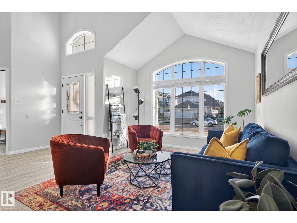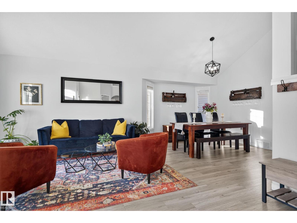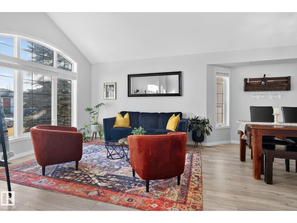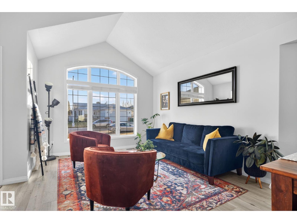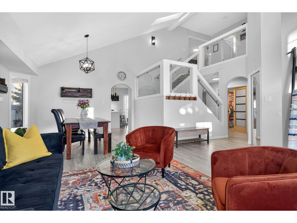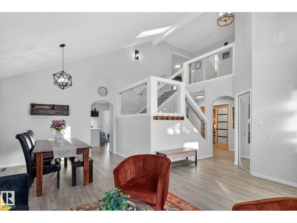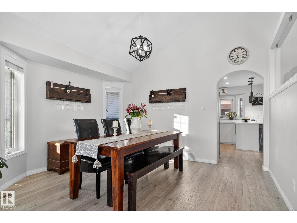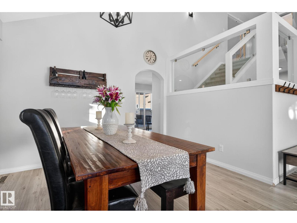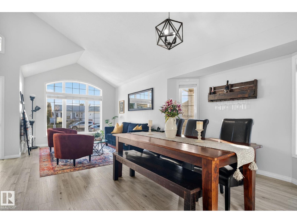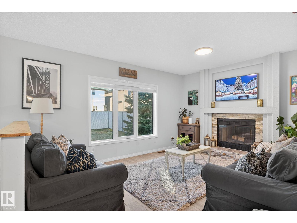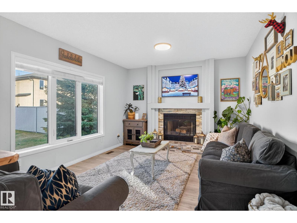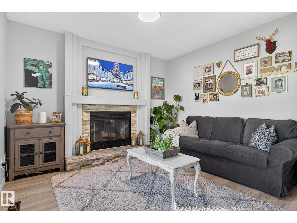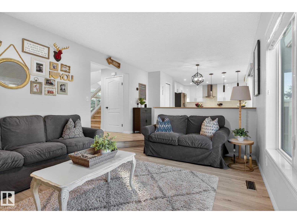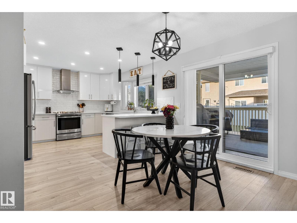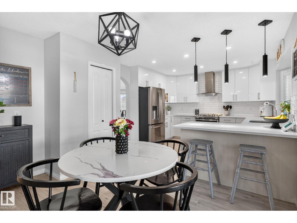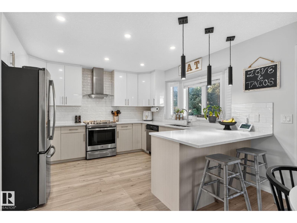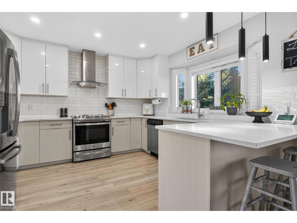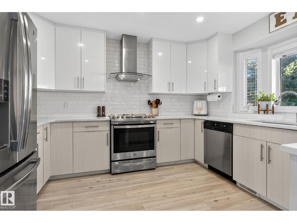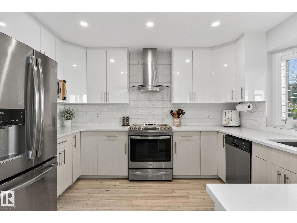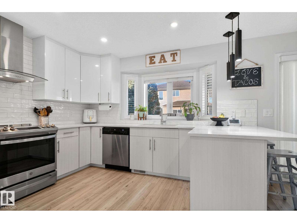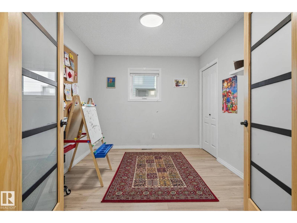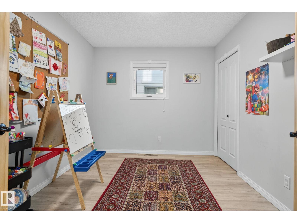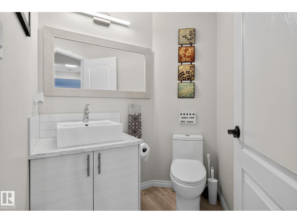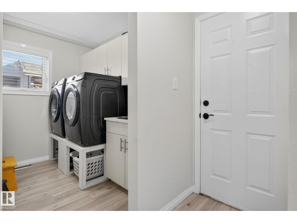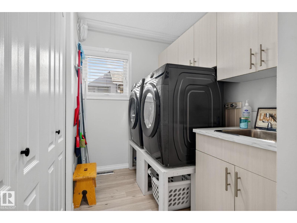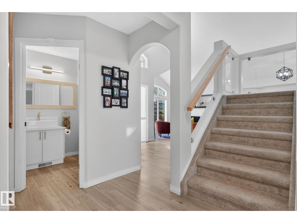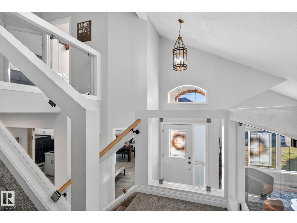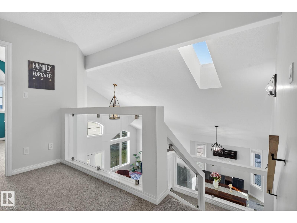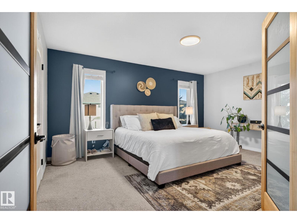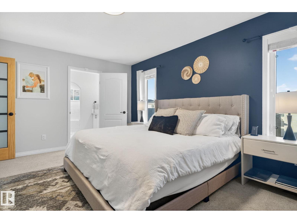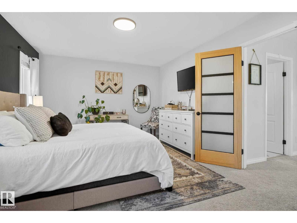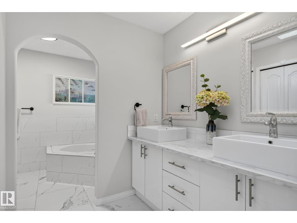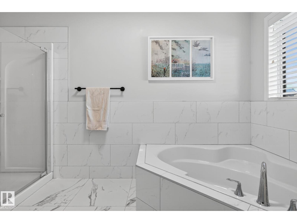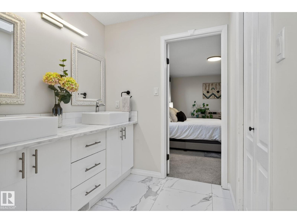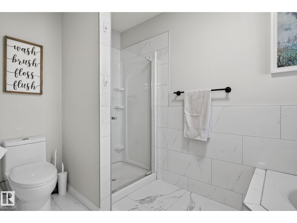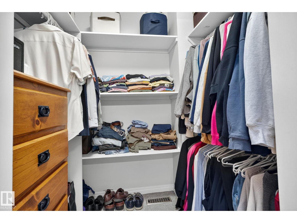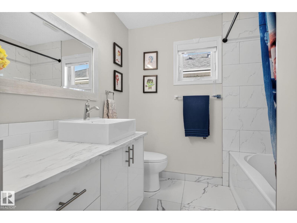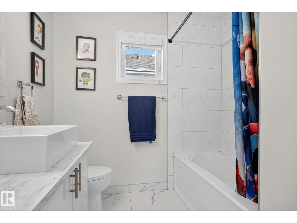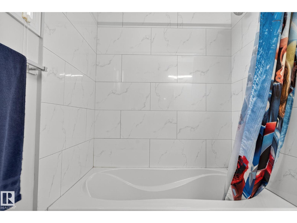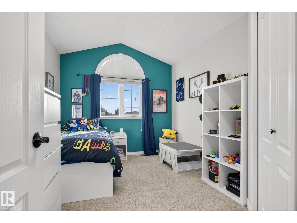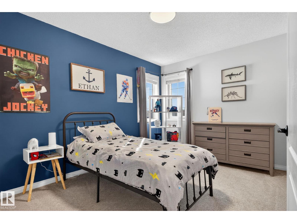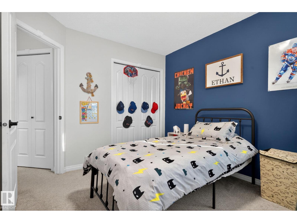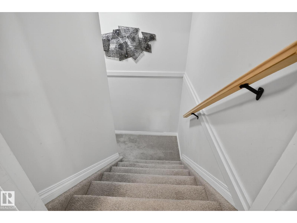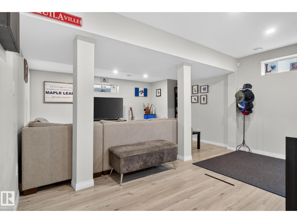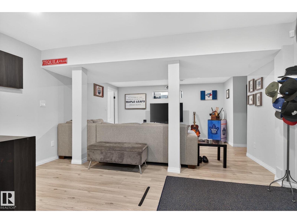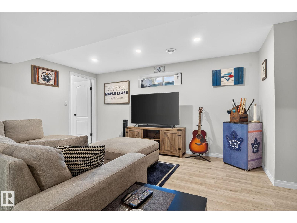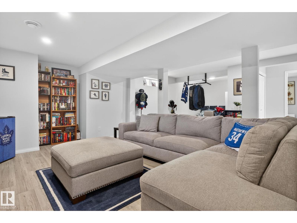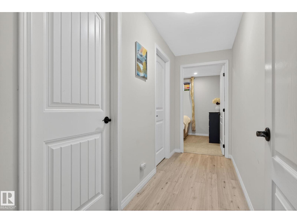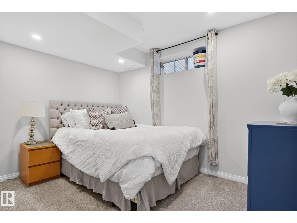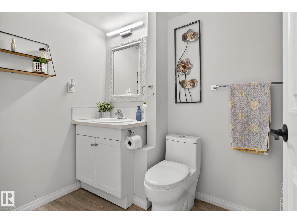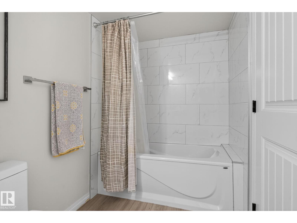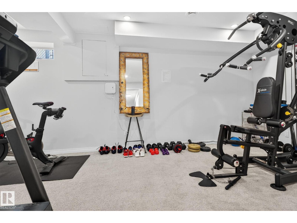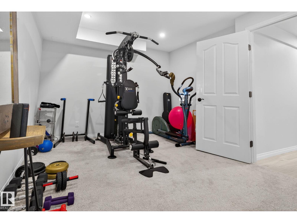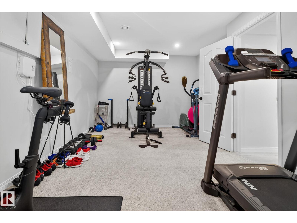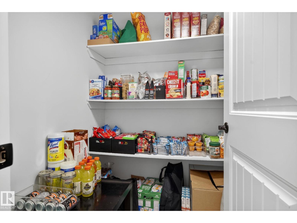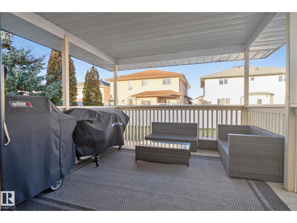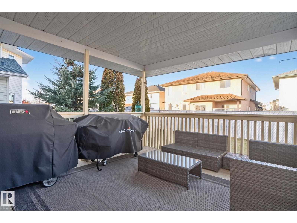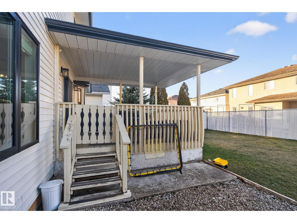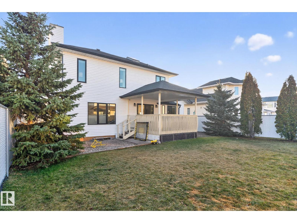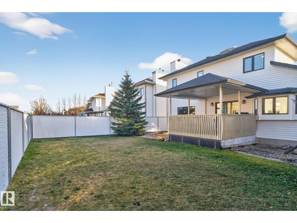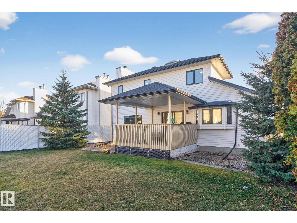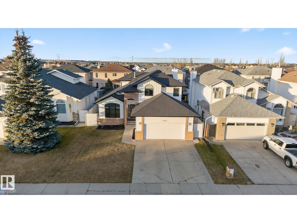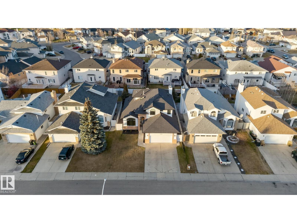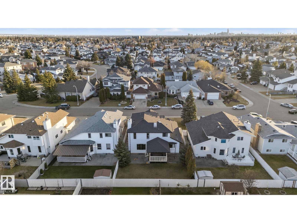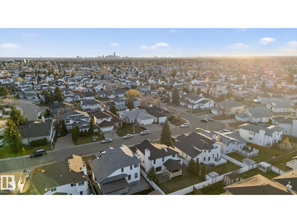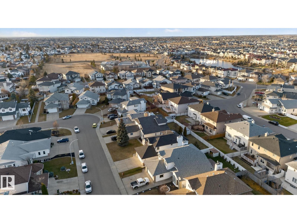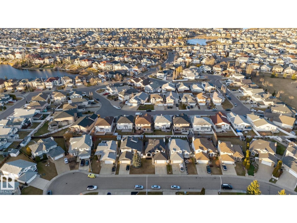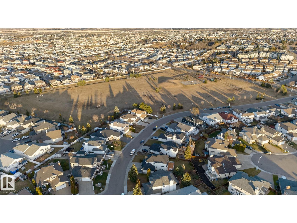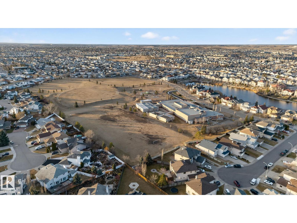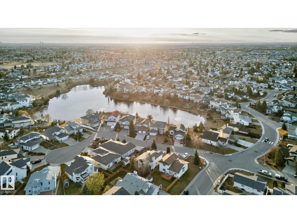7224 158 Av Nw Edmonton, Alberta T5Z 2Z6
$659,900
Welcome to this beautifully renovated 4 bedroom, 4 bathroom two-storey home nestled in the desirable community of Ozerna. Offering over 3000+ sq ft of finished living space, this home blends modern updates with functional family living. The main floor features a spacious open layout, highlighted by a stylishly updated kitchen, bright living and dining areas, and a main floor den perfect for a home office or playroom. Upstairs, you’ll find three generous bedrooms, including a serene primary suite with a renovated ensuite and ample closet space. The fully finished basement adds even more versatility with an additional bedroom and full bathroom, a dedicated home gym, and a large family/rec room - great for movie nights, gatherings, or extra space for kids to play. Located in a quiet, family-friendly neighbourhood close to parks, schools, shopping, & major roadways, this move-in ready home offers exceptional comfort and convenience. A must-see for buyers seeking a modern, turnkey home in a fantastic location (id:46923)
Property Details
| MLS® Number | E4465811 |
| Property Type | Single Family |
| Neigbourhood | Ozerna |
| Amenities Near By | Playground, Public Transit, Schools, Shopping |
| Features | See Remarks, Flat Site, Closet Organizers, Level |
| Structure | Deck |
Building
| Bathroom Total | 4 |
| Bedrooms Total | 4 |
| Appliances | Dishwasher, Dryer, Hood Fan, Refrigerator, Stove, Washer |
| Basement Development | Finished |
| Basement Type | Full (finished) |
| Constructed Date | 1991 |
| Construction Style Attachment | Detached |
| Half Bath Total | 1 |
| Heating Type | Forced Air |
| Stories Total | 2 |
| Size Interior | 2,174 Ft2 |
| Type | House |
Parking
| Attached Garage |
Land
| Acreage | No |
| Fence Type | Fence |
| Land Amenities | Playground, Public Transit, Schools, Shopping |
| Size Irregular | 518.82 |
| Size Total | 518.82 M2 |
| Size Total Text | 518.82 M2 |
Rooms
| Level | Type | Length | Width | Dimensions |
|---|---|---|---|---|
| Basement | Bedroom 4 | 2.55 m | 3.51 m | 2.55 m x 3.51 m |
| Basement | Recreation Room | 5.79 m | 8.77 m | 5.79 m x 8.77 m |
| Main Level | Living Room | 3.65 m | 3.35 m | 3.65 m x 3.35 m |
| Main Level | Dining Room | 3.21 m | 3.91 m | 3.21 m x 3.91 m |
| Main Level | Kitchen | 3.63 m | 3.35 m | 3.63 m x 3.35 m |
| Main Level | Family Room | 3.63 m | 4.59 m | 3.63 m x 4.59 m |
| Main Level | Den | 2.78 m | 3.36 m | 2.78 m x 3.36 m |
| Upper Level | Primary Bedroom | 3.65 m | 4.88 m | 3.65 m x 4.88 m |
| Upper Level | Bedroom 2 | 3.78 m | 2.85 m | 3.78 m x 2.85 m |
| Upper Level | Bedroom 3 | 3.99 m | 2.85 m | 3.99 m x 2.85 m |
https://www.realtor.ca/real-estate/29106073/7224-158-av-nw-edmonton-ozerna
Contact Us
Contact us for more information

Jaclyn Baillie
Associate
kinrealestate.ca/
201-10555 172 St Nw
Edmonton, Alberta T5S 1P1
(780) 483-2122
(780) 488-0966


