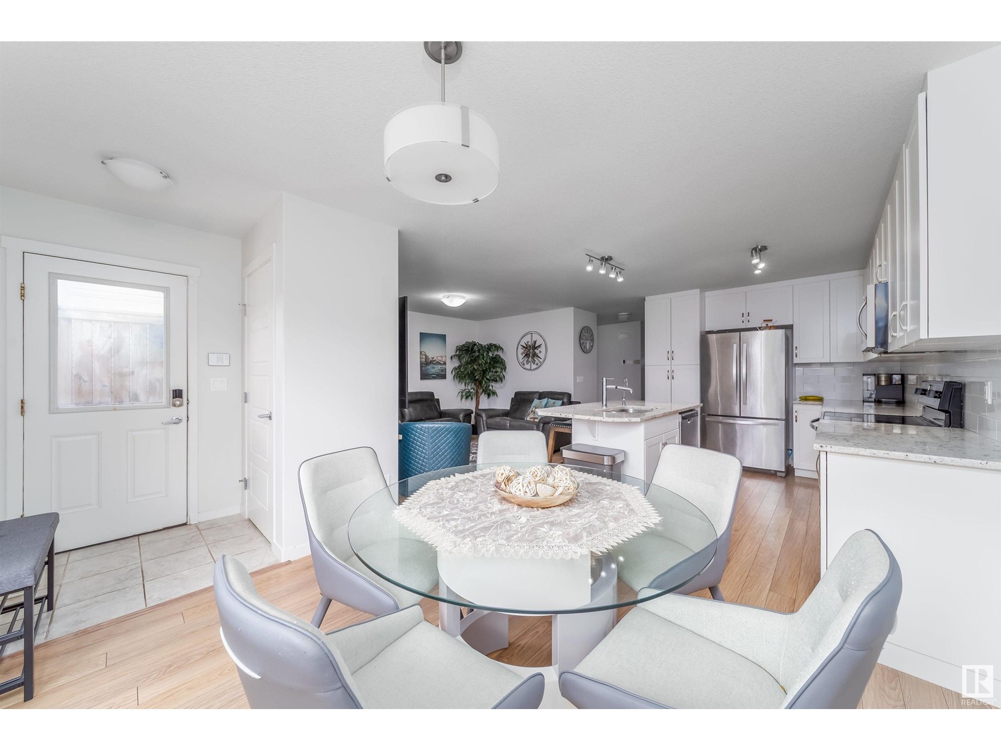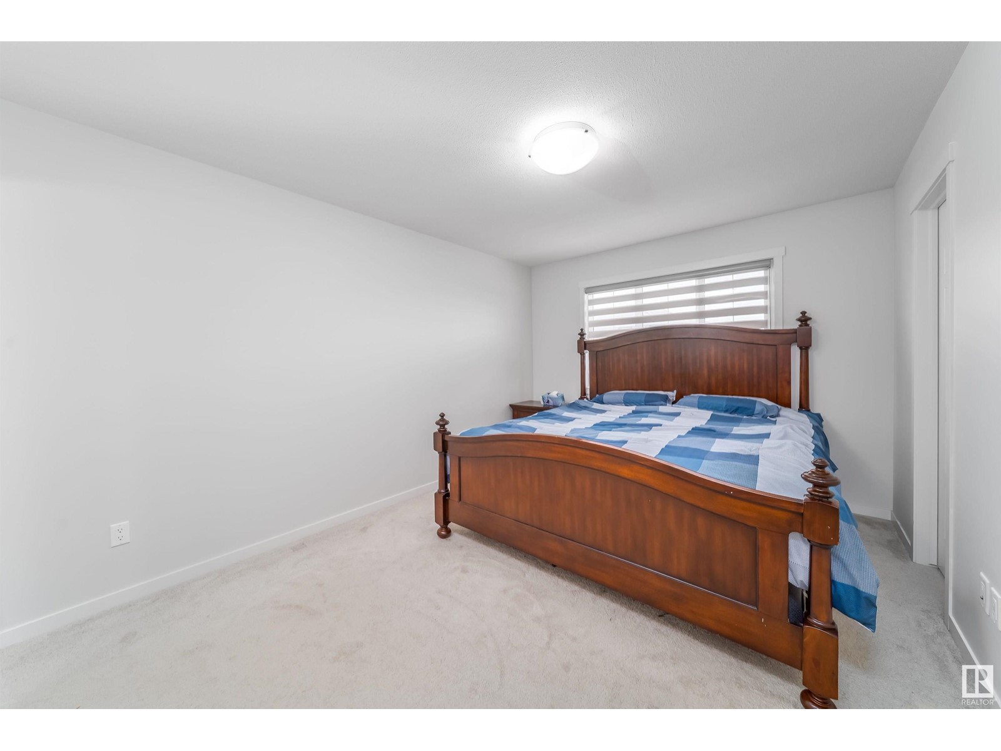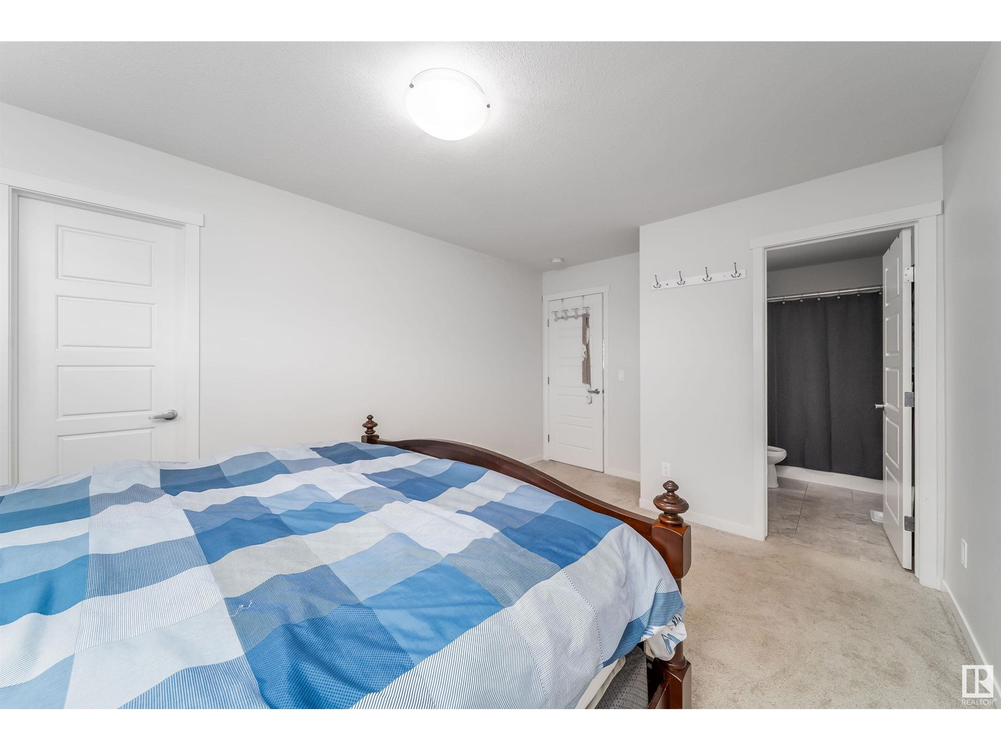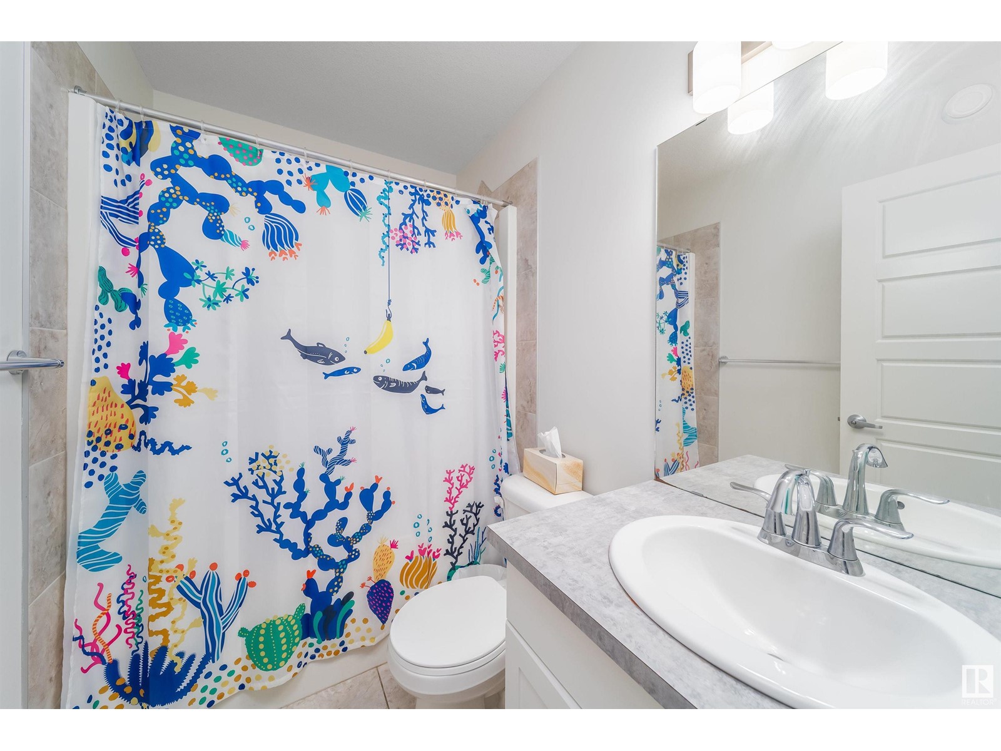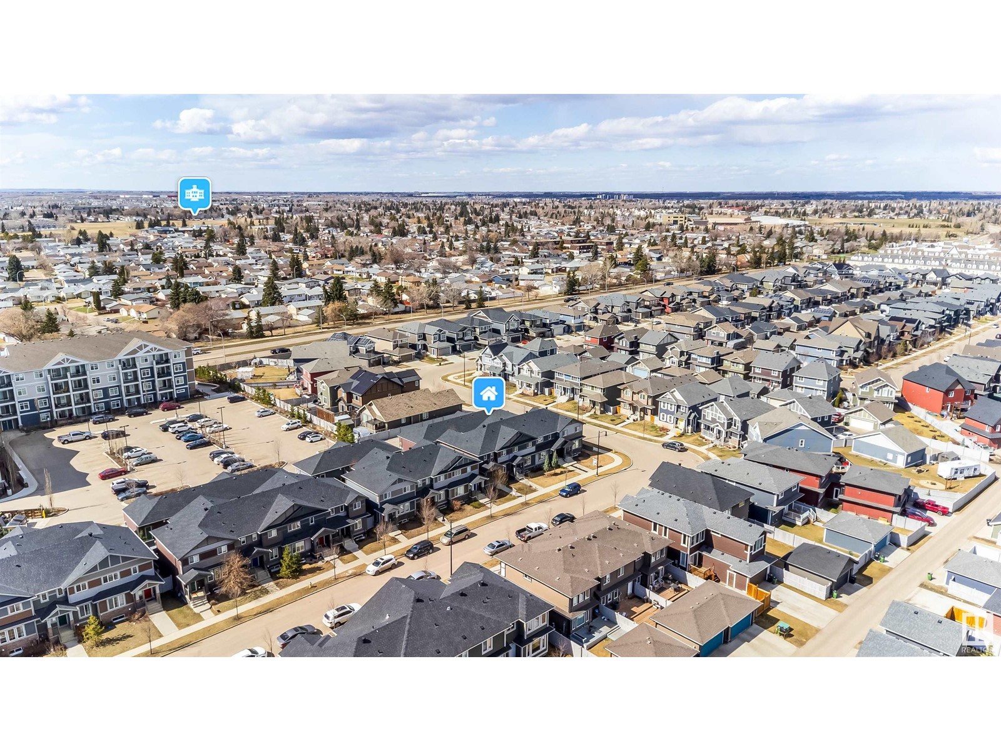7226 Morgan Rd Nw Nw Edmonton, Alberta T5E 6W6
$464,900
Stunning Former Showhome in Griesbach – No Condo Fees! Welcome to this beautifully maintained half duplex by Coventry Homes, located in the highly sought-after and charming community of Griesbach. Boasting over 1,400 sqft, this former showhome blends comfort, style, and functionality. Step inside to find a bright and versatile main floor den or flex room . The heart of the home is the gorgeous kitchen, featuring ample cabinetry, extended counter space, stainless steel appliances, and a large island that's ideal for entertaining. Upstairs, you’ll find three spacious bedrooms, including a large primary suite with a walk-in closet. Enjoy the convenience of upstairs laundry, making daily chores a breeze. The home includes two and a half bathrooms, plus a fully finished basement that adds valuable living space with a rec room and full bathroom. Outside, enjoy a fully landscaped yard and a detached double garage. Located just steps from parks, schools, shopping, and public transit. Don’t miss out !! (id:46923)
Property Details
| MLS® Number | E4430593 |
| Property Type | Single Family |
| Neigbourhood | Griesbach |
| Amenities Near By | Public Transit, Shopping |
| Features | See Remarks, Lane |
| Structure | Porch |
Building
| Bathroom Total | 4 |
| Bedrooms Total | 3 |
| Appliances | Dishwasher, Dryer, Garage Door Opener Remote(s), Microwave Range Hood Combo, Refrigerator, Stove, Washer, Window Coverings |
| Basement Development | Finished |
| Basement Type | Full (finished) |
| Constructed Date | 2016 |
| Construction Style Attachment | Attached |
| Half Bath Total | 1 |
| Heating Type | Forced Air |
| Stories Total | 2 |
| Size Interior | 1,460 Ft2 |
| Type | Row / Townhouse |
Parking
| Detached Garage |
Land
| Acreage | No |
| Fence Type | Fence |
| Land Amenities | Public Transit, Shopping |
| Size Irregular | 270.59 |
| Size Total | 270.59 M2 |
| Size Total Text | 270.59 M2 |
Rooms
| Level | Type | Length | Width | Dimensions |
|---|---|---|---|---|
| Basement | Family Room | Measurements not available | ||
| Main Level | Living Room | 3.9 m | 4.6 m | 3.9 m x 4.6 m |
| Main Level | Dining Room | 4.29 m | 2.9 m | 4.29 m x 2.9 m |
| Main Level | Kitchen | 2.6 m | 3.7 m | 2.6 m x 3.7 m |
| Main Level | Den | 2.6 m | 2.9 m | 2.6 m x 2.9 m |
| Upper Level | Primary Bedroom | 3.26 m | 4.8 m | 3.26 m x 4.8 m |
| Upper Level | Bedroom 2 | 3.1 m | 3.47 m | 3.1 m x 3.47 m |
| Upper Level | Bedroom 3 | 2.6 m | 3.6 m | 2.6 m x 3.6 m |
https://www.realtor.ca/real-estate/28160161/7226-morgan-rd-nw-nw-edmonton-griesbach
Contact Us
Contact us for more information
Erica Ammar
Associate
203-14101 West Block Dr
Edmonton, Alberta T5N 1L5
(780) 456-5656











