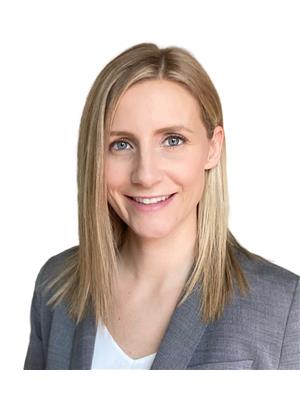7227 180 St Nw Edmonton, Alberta T5T 3G1
$249,000Maintenance, Exterior Maintenance, Insurance, Other, See Remarks, Property Management
$326.99 Monthly
Maintenance, Exterior Maintenance, Insurance, Other, See Remarks, Property Management
$326.99 MonthlyWelcome to this beautifully updated, fresh townhouse condo, where modern design & unbeatable convenience come together. The main floor boasts upgraded vinyl plank flooring & a renovated kitchen featuring quartz counters & stainless steel appliances. The spacious living room flows seamlessly to a fenced, private yard. Upstairs, the king-sized primary suite offers ample space, complemented by two additional well-sized bdrms. The main bathroom is a spa-like retreat, showcasing a soaker tub with a stunning tile surround, an accent wood wall & a quartz banjo countertop. An additional two-piece bathroom on the main level adds convenience. Upgraded furnace, modern lighting, trim, doors & more. Located directly across from Jamie Platz YMCA & within walking distance to shops at Callingwood. St. Martha School is just across the street & West Edmonton Mall is minutes away. Professionally managed w/ low condo fees & an energized parking stall. Don't miss the opportunity to own this modern gem in a prime location! (id:46923)
Property Details
| MLS® Number | E4438576 |
| Property Type | Single Family |
| Neigbourhood | Lymburn |
| Amenities Near By | Playground, Public Transit, Schools, Shopping |
| Features | Private Setting, Flat Site, No Back Lane, Park/reserve, No Animal Home, No Smoking Home, Level |
| Parking Space Total | 1 |
Building
| Bathroom Total | 2 |
| Bedrooms Total | 3 |
| Amenities | Vinyl Windows |
| Appliances | Dishwasher, Dryer, Microwave Range Hood Combo, Refrigerator, Stove, Washer, Window Coverings |
| Basement Development | Unfinished |
| Basement Type | Full (unfinished) |
| Constructed Date | 1981 |
| Construction Style Attachment | Attached |
| Fire Protection | Smoke Detectors |
| Half Bath Total | 1 |
| Heating Type | Forced Air |
| Stories Total | 2 |
| Size Interior | 930 Ft2 |
| Type | Row / Townhouse |
Parking
| Stall |
Land
| Acreage | No |
| Fence Type | Fence |
| Land Amenities | Playground, Public Transit, Schools, Shopping |
| Size Irregular | 236.13 |
| Size Total | 236.13 M2 |
| Size Total Text | 236.13 M2 |
Rooms
| Level | Type | Length | Width | Dimensions |
|---|---|---|---|---|
| Basement | Laundry Room | Measurements not available | ||
| Main Level | Living Room | 4.28 m | 3.63 m | 4.28 m x 3.63 m |
| Main Level | Dining Room | 1.56 m | 1.22 m | 1.56 m x 1.22 m |
| Main Level | Kitchen | 3.38 m | 2.48 m | 3.38 m x 2.48 m |
| Upper Level | Primary Bedroom | 3.62 m | 4.21 m | 3.62 m x 4.21 m |
| Upper Level | Bedroom 2 | 3.4 m | 2.58 m | 3.4 m x 2.58 m |
| Upper Level | Bedroom 3 | 3.4 m | 2.53 m | 3.4 m x 2.53 m |
https://www.realtor.ca/real-estate/28367696/7227-180-st-nw-edmonton-lymburn
Contact Us
Contact us for more information

Jamie C. Hubick
Associate
www.hubickrealtygroup.com/
twitter.com/Jamie_Hubick
www.facebook.com/jamiehubickrealtor/
www.instagram.com/jamiehubickrealtor/
203-14101 West Block Dr
Edmonton, Alberta T5N 1L5
(780) 456-5656












































