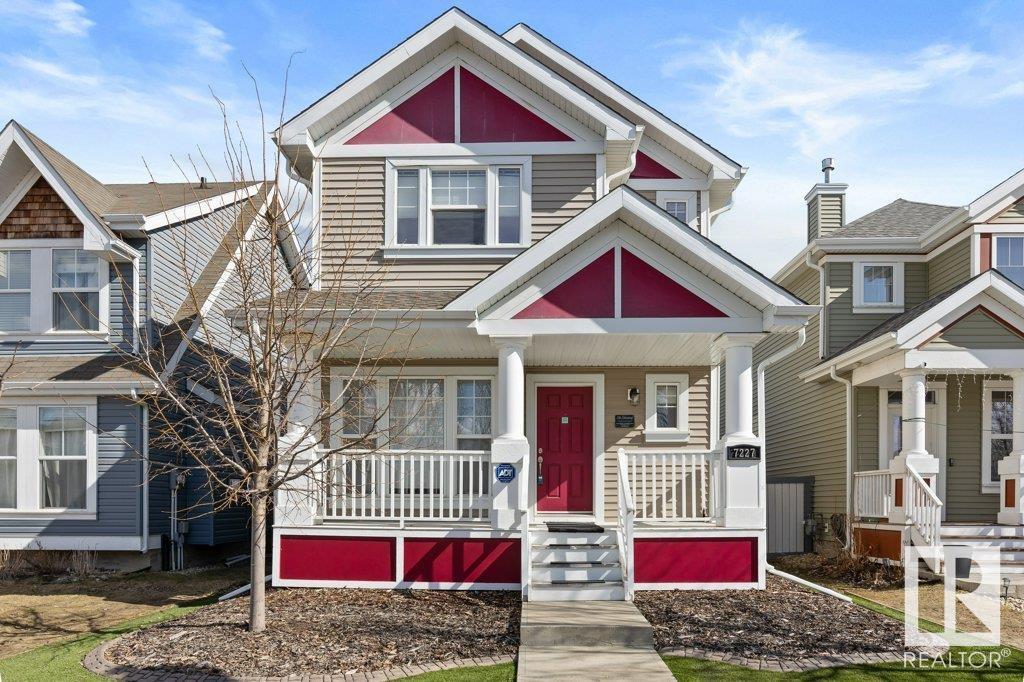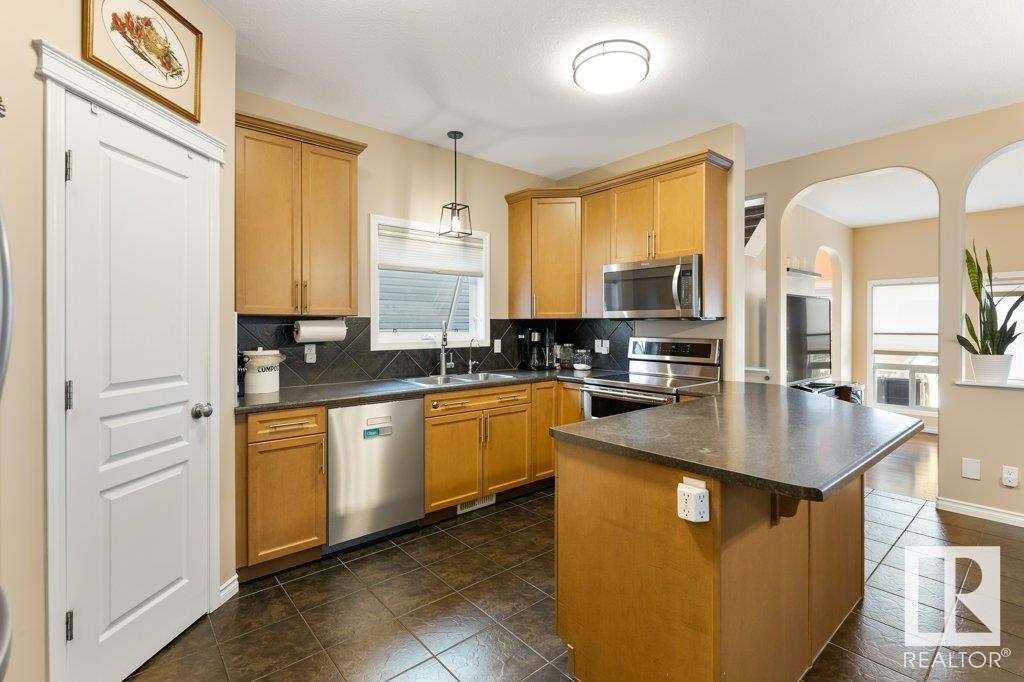7227 21 Av Sw Edmonton, Alberta T6X 0L6
$499,900
Immaculate, Upgraded Home in Desirable Summerside – LAKE ACCESS! This beautifully maintained 1,626 sq ft home is loaded with upgrades and truly shows like a showhome! The main floor features 9’ ceilings and a bright, open layout perfect for everyday living and entertaining. A versatile front flex room is ideal for a home office, den, or cozy retreat. The stylish kitchen boasts new extra-height cabinets, ample storage & a sleek, modern look. A spacious dining area flows into the sunlit great room—perfect for gatherings. Upstairs offers three generous bedrooms, including a large primary suite with walk-in closet & private 3pc ensuite, plus a 4pc bath & convenient laundry. Additional features include a new on-demand hot water tank, central AC, MERV16 air filtration with UV light, low-maintenance turf yard, premium Trex deck & oversized double garage with attic storage. Enjoy exclusive LAKE ACCESS & the incredible amenities of Summerside. Rare opportunity to own a turnkey home in a prime location! (id:46923)
Property Details
| MLS® Number | E4430343 |
| Property Type | Single Family |
| Neigbourhood | Summerside |
| Amenities Near By | Public Transit, Schools, Shopping |
| Features | See Remarks, Flat Site, Lane |
| Structure | Deck |
Building
| Bathroom Total | 3 |
| Bedrooms Total | 3 |
| Appliances | Dishwasher, Dryer, Garage Door Opener Remote(s), Garage Door Opener, Microwave Range Hood Combo, Refrigerator, Stove, Central Vacuum, Washer, Window Coverings, See Remarks |
| Basement Development | Unfinished |
| Basement Type | Full (unfinished) |
| Constructed Date | 2011 |
| Construction Style Attachment | Detached |
| Cooling Type | Central Air Conditioning |
| Half Bath Total | 1 |
| Heating Type | Forced Air |
| Stories Total | 2 |
| Size Interior | 1,627 Ft2 |
| Type | House |
Parking
| Detached Garage |
Land
| Acreage | No |
| Fence Type | Fence |
| Land Amenities | Public Transit, Schools, Shopping |
| Size Irregular | 323.69 |
| Size Total | 323.69 M2 |
| Size Total Text | 323.69 M2 |
Rooms
| Level | Type | Length | Width | Dimensions |
|---|---|---|---|---|
| Main Level | Living Room | 4.62 m | 3.82 m | 4.62 m x 3.82 m |
| Main Level | Dining Room | 3.07 m | 4.78 m | 3.07 m x 4.78 m |
| Main Level | Kitchen | 2.76 m | 5.52 m | 2.76 m x 5.52 m |
| Main Level | Den | 2.91 m | 2.58 m | 2.91 m x 2.58 m |
| Upper Level | Primary Bedroom | 3.99 m | 4.79 m | 3.99 m x 4.79 m |
| Upper Level | Bedroom 2 | 2.8 m | 2.86 m | 2.8 m x 2.86 m |
| Upper Level | Bedroom 3 | 3.51 m | 2.9 m | 3.51 m x 2.9 m |
https://www.realtor.ca/real-estate/28155236/7227-21-av-sw-edmonton-summerside
Contact Us
Contact us for more information

Erin L. Willman
Associate
(780) 406-8777
www.youtube.com/embed/8NT90Q8cuy4
www.erinwillman.com/
8104 160 Ave Nw
Edmonton, Alberta T5Z 3J8
(780) 406-4000
(780) 406-8777
Brian C. Cyr
Associate
(780) 406-8777
www.briancyr.ca/
8104 160 Ave Nw
Edmonton, Alberta T5Z 3J8
(780) 406-4000
(780) 406-8777





























