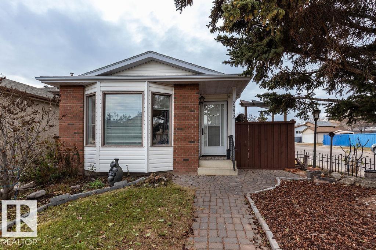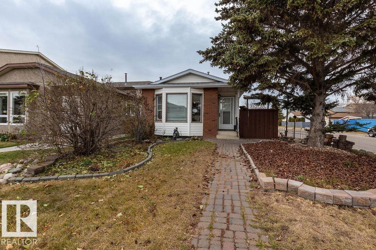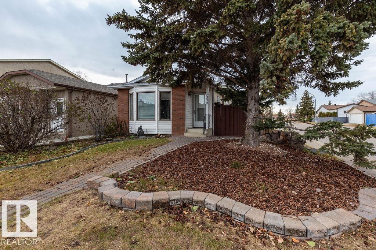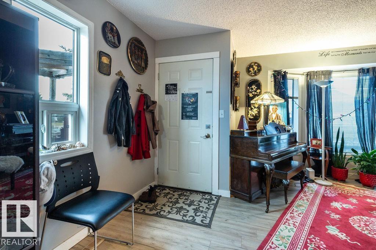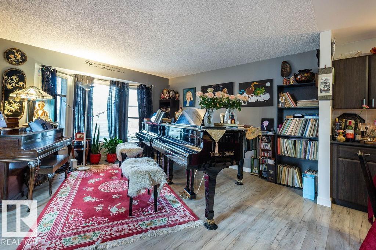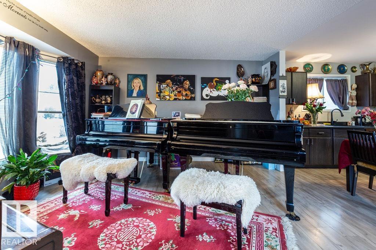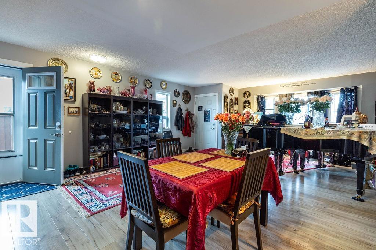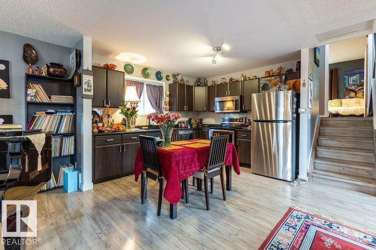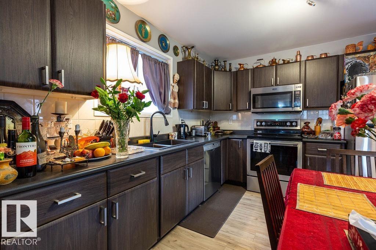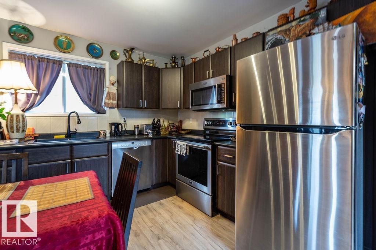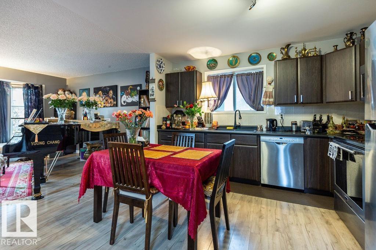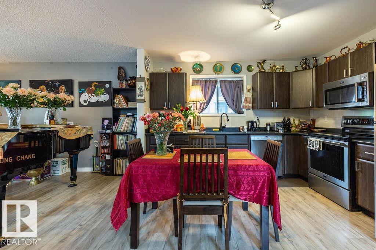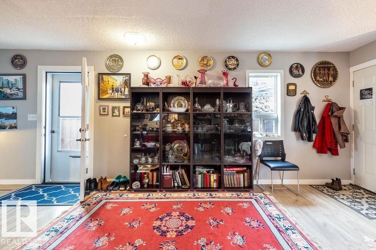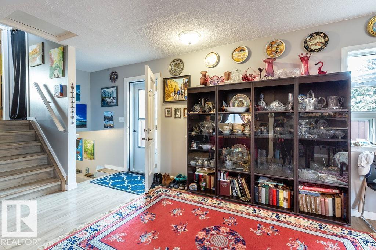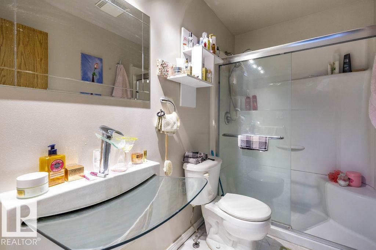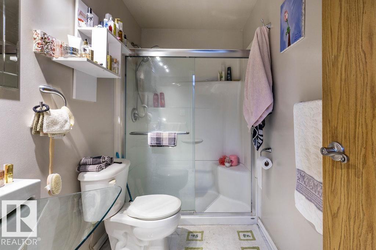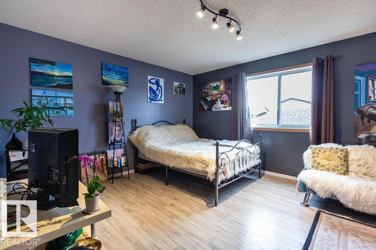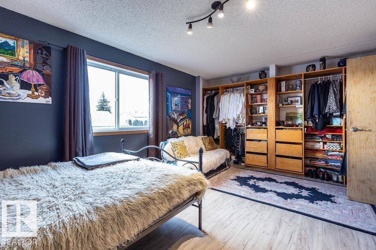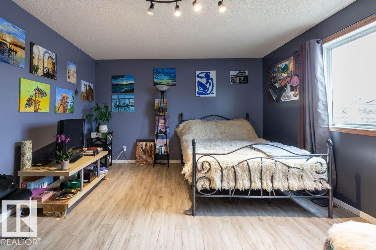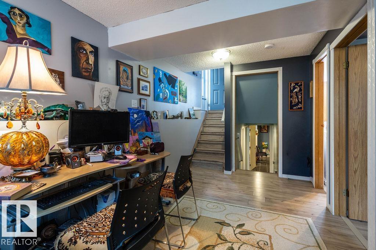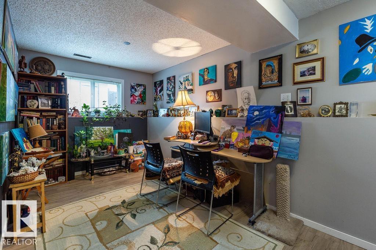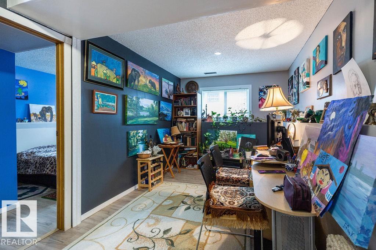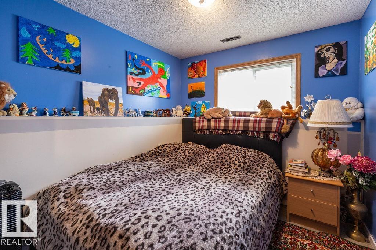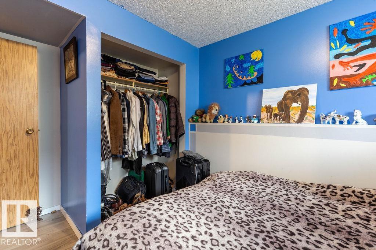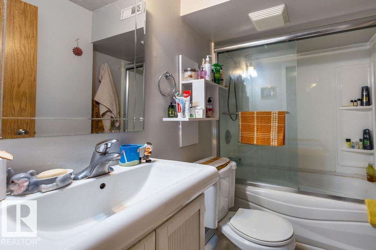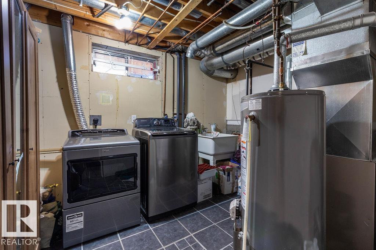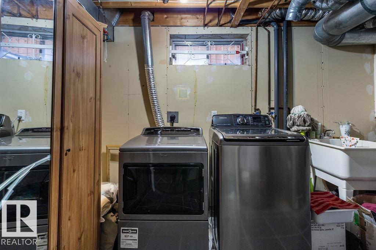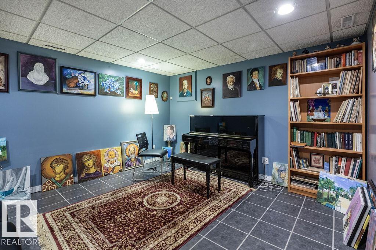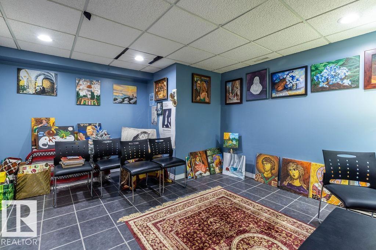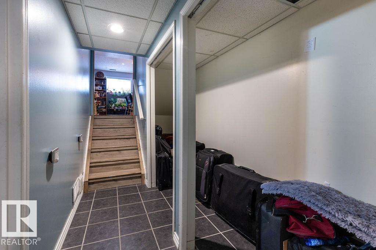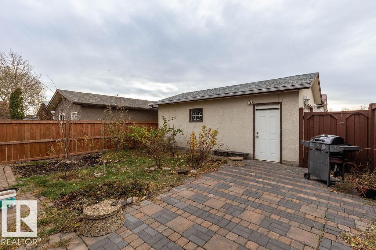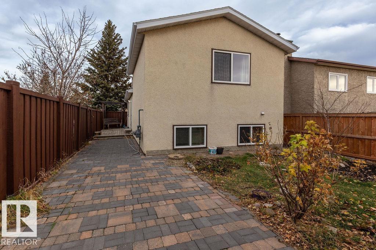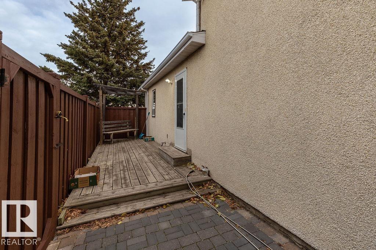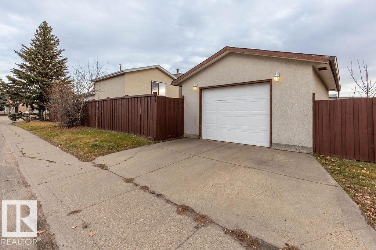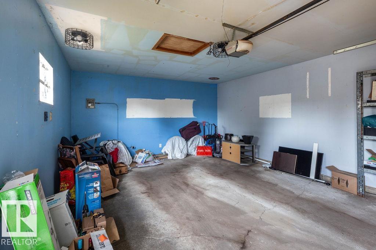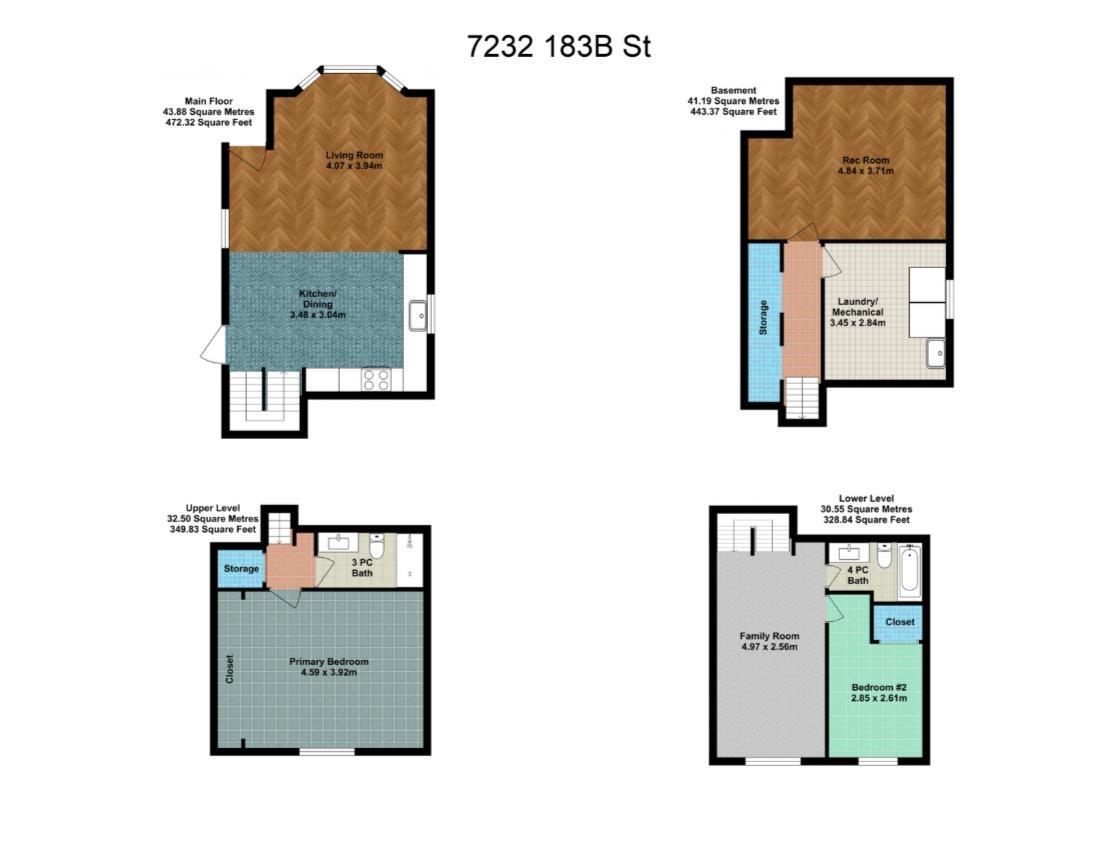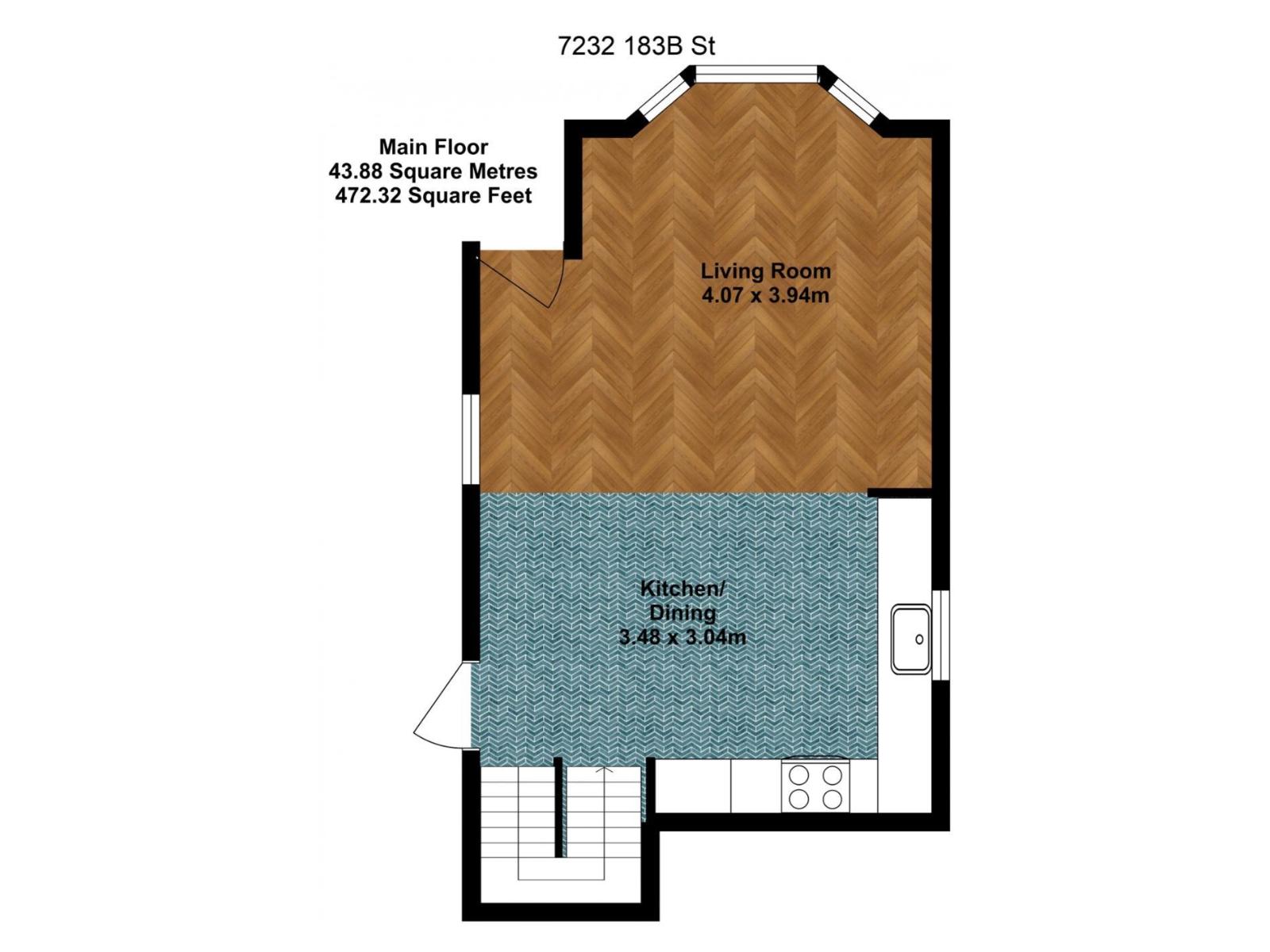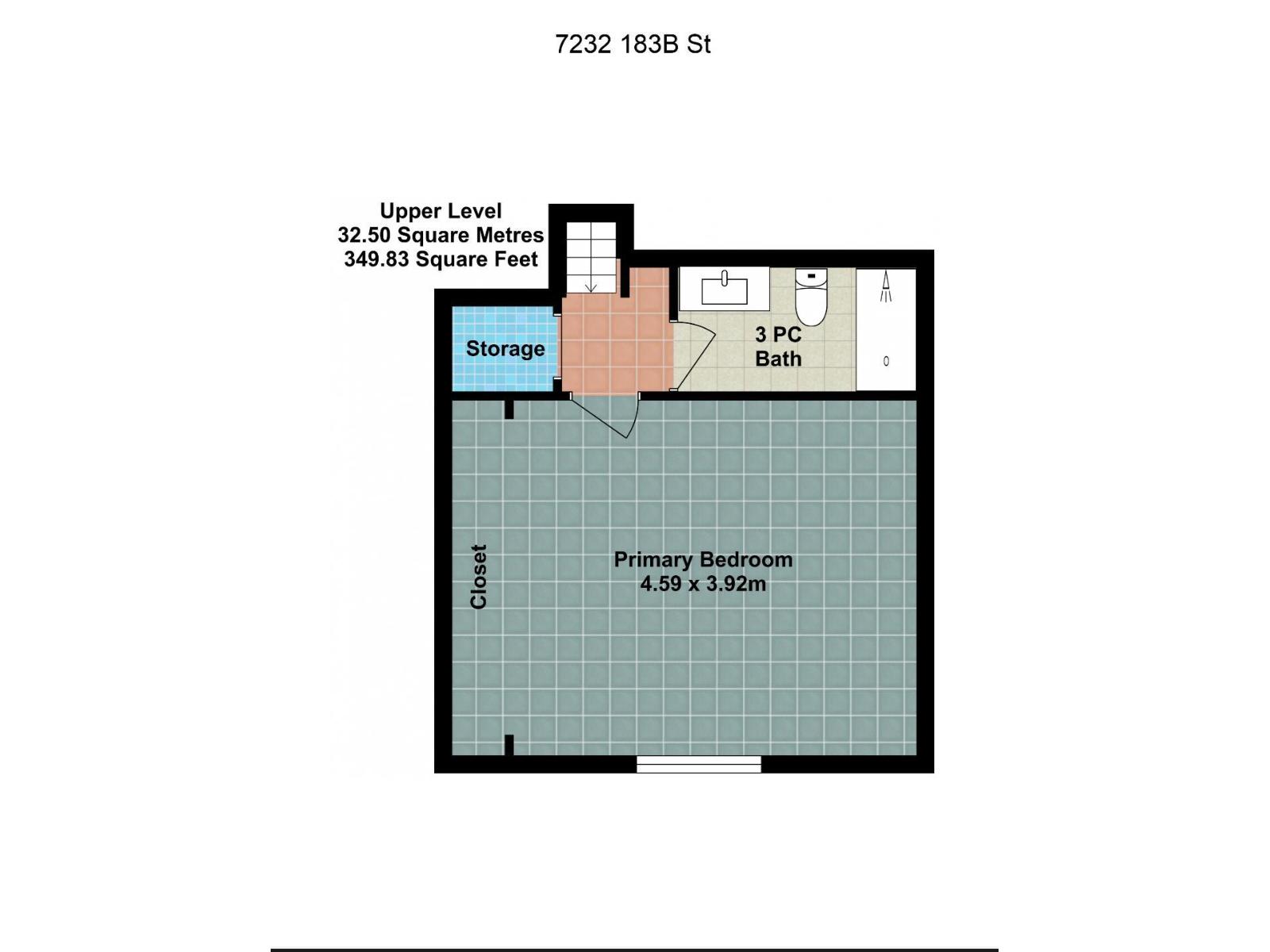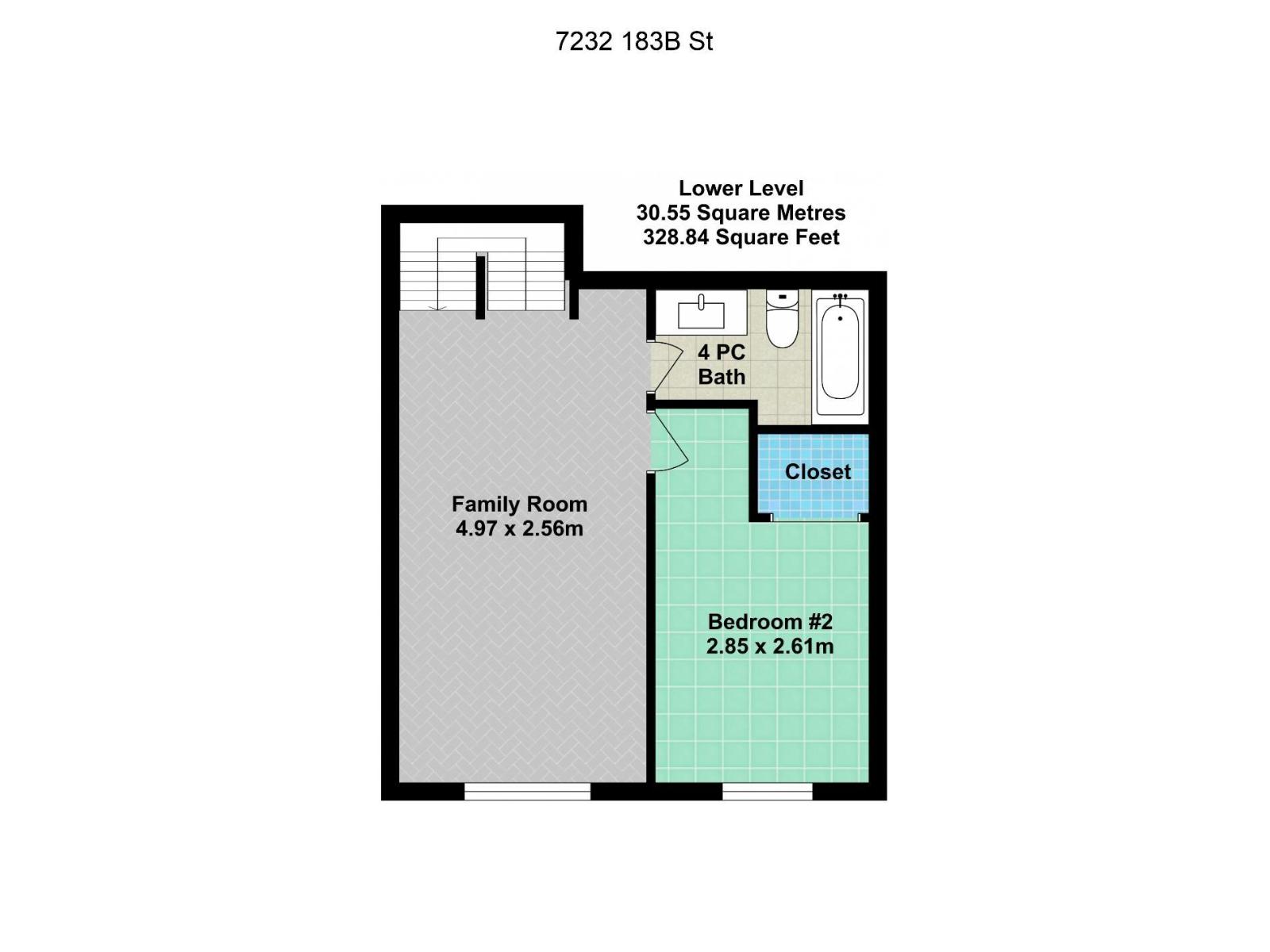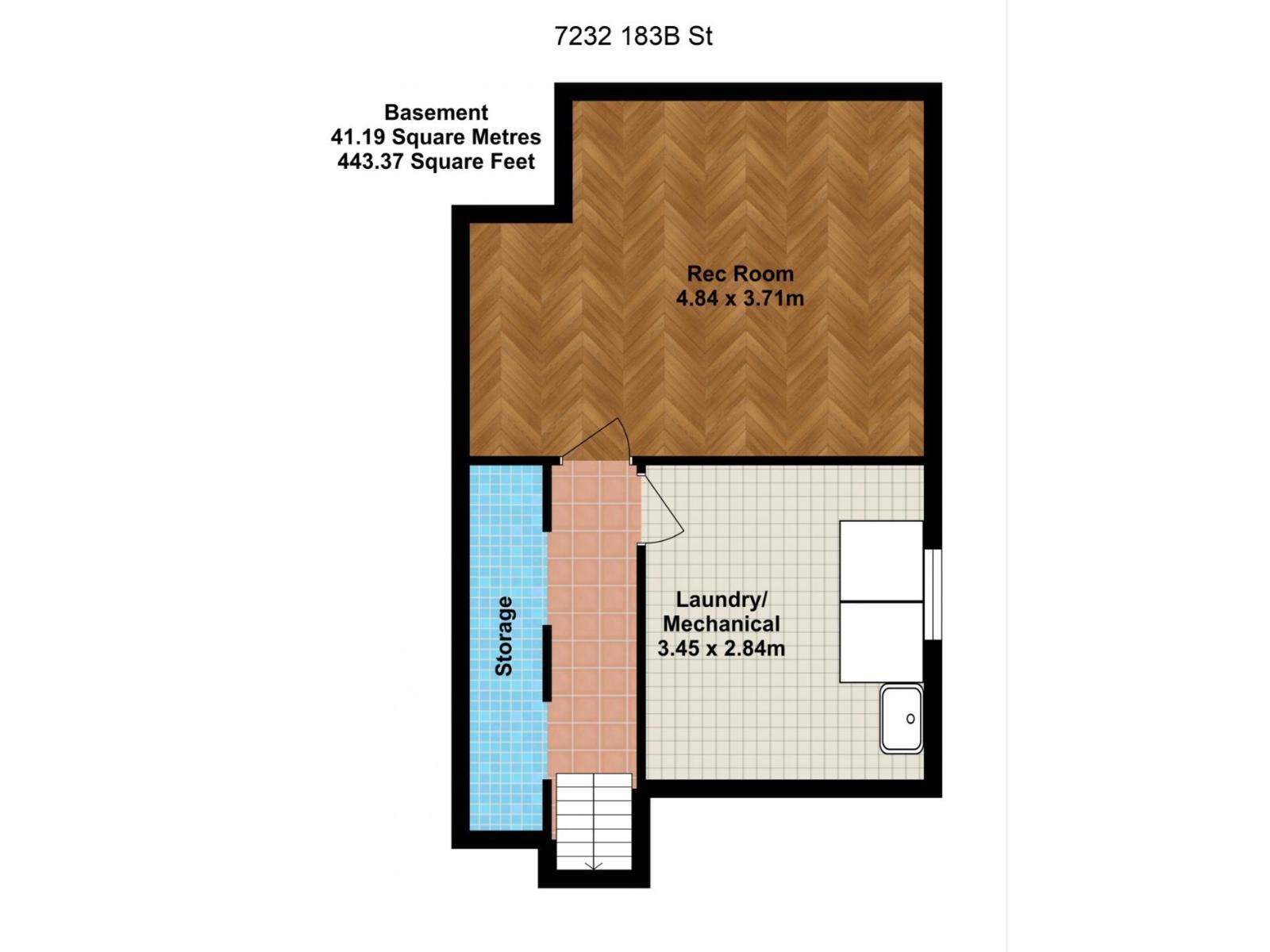7232 183b St Nw Edmonton, Alberta T5T 3Z7
$394,900
Tucked away on a corner lot in the heart of Lymburn, this stylishly updated 4 level split delivers the perfect mix of comfort, versatility & modern design. Offering 1594 sqft of total finished living space & a single detached garage, this home checks all boxes. The open concept main flr showcases hard surface flooring throughout, a large picture window that fills the space with natural light & a sleek, contemporary kitchen equipped with S/S appliances, generous cabinetry & plenty of prep space. Upstairs, the huge primary spans the entire top floor complete with a wall to wall closet & a beautifully updated 4pc bath. The lower levels provide flexible living options feat. a family area/office, 2nd bedroom, 4pc bath, rec room & laundry area. Enjoy a private, low maintenance backyard with a patio perfect for outdoor gatherings. Located close to schools, shopping, public transit & easy access to all major routes, this move-in ready home offers exceptional value and thoughtful updates throughout. (id:46923)
Property Details
| MLS® Number | E4465823 |
| Property Type | Single Family |
| Neigbourhood | Lymburn |
| Amenities Near By | Playground, Public Transit, Schools, Shopping |
| Features | Corner Site, See Remarks, Lane |
| Structure | Deck, Patio(s) |
Building
| Bathroom Total | 2 |
| Bedrooms Total | 2 |
| Appliances | Dishwasher, Dryer, Microwave Range Hood Combo, Refrigerator, Stove, Washer, Window Coverings |
| Basement Development | Finished |
| Basement Type | Full (finished) |
| Constructed Date | 1985 |
| Construction Style Attachment | Detached |
| Fire Protection | Smoke Detectors |
| Heating Type | Forced Air |
| Size Interior | 822 Ft2 |
| Type | House |
Parking
| Detached Garage |
Land
| Acreage | No |
| Fence Type | Fence |
| Land Amenities | Playground, Public Transit, Schools, Shopping |
| Size Irregular | 287.17 |
| Size Total | 287.17 M2 |
| Size Total Text | 287.17 M2 |
Rooms
| Level | Type | Length | Width | Dimensions |
|---|---|---|---|---|
| Basement | Laundry Room | 3.45 m | 2.84 m | 3.45 m x 2.84 m |
| Basement | Recreation Room | 4.84 m | 3.71 m | 4.84 m x 3.71 m |
| Lower Level | Family Room | 4.97 m | 2.56 m | 4.97 m x 2.56 m |
| Lower Level | Bedroom 2 | 2.85 m | 2.61 m | 2.85 m x 2.61 m |
| Main Level | Living Room | 4.07 m | 3.94 m | 4.07 m x 3.94 m |
| Main Level | Kitchen | 3.48 m | 3.04 m | 3.48 m x 3.04 m |
| Upper Level | Primary Bedroom | 4.59 m | 3.92 m | 4.59 m x 3.92 m |
https://www.realtor.ca/real-estate/29106278/7232-183b-st-nw-edmonton-lymburn
Contact Us
Contact us for more information
Robert J. Leishman
Associate
(780) 481-1144
www.robleishman.com/
201-5607 199 St Nw
Edmonton, Alberta T6M 0M8
(780) 481-2950
(780) 481-1144

