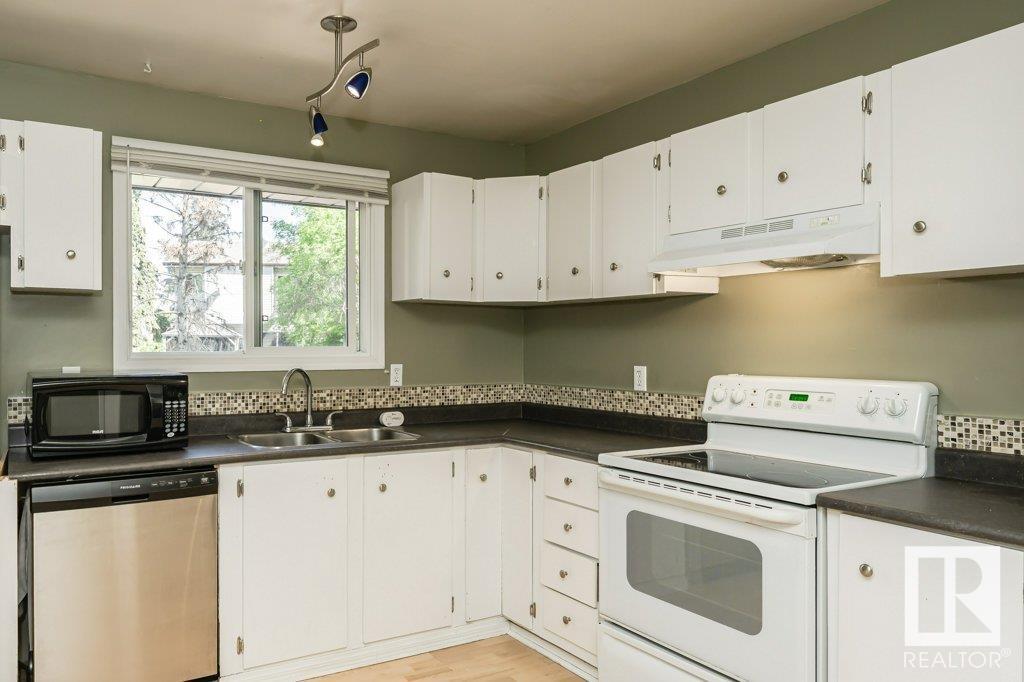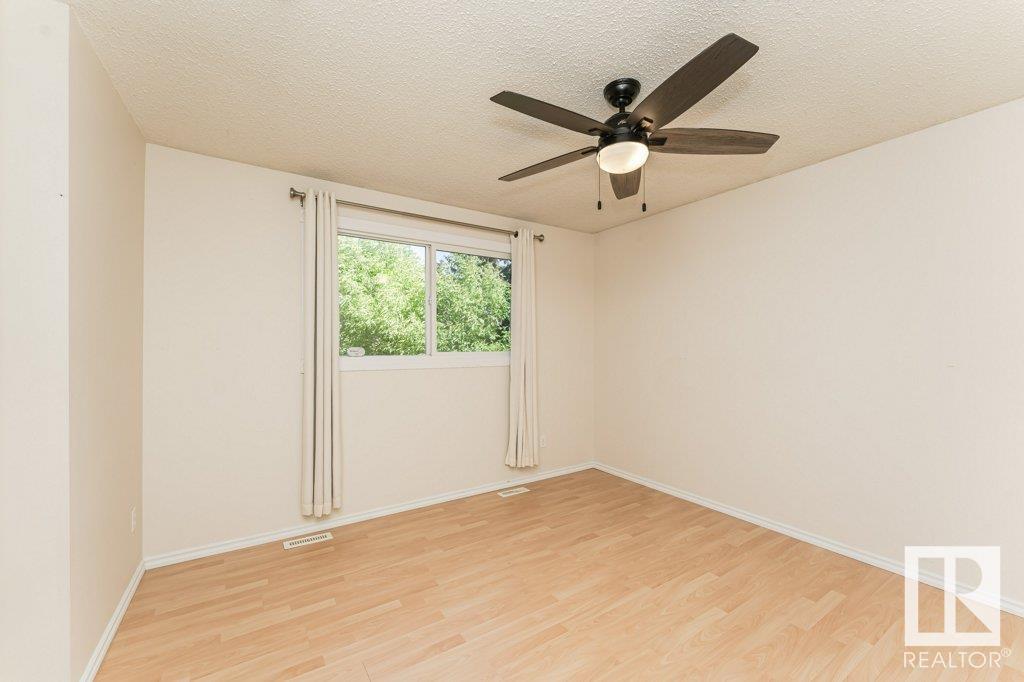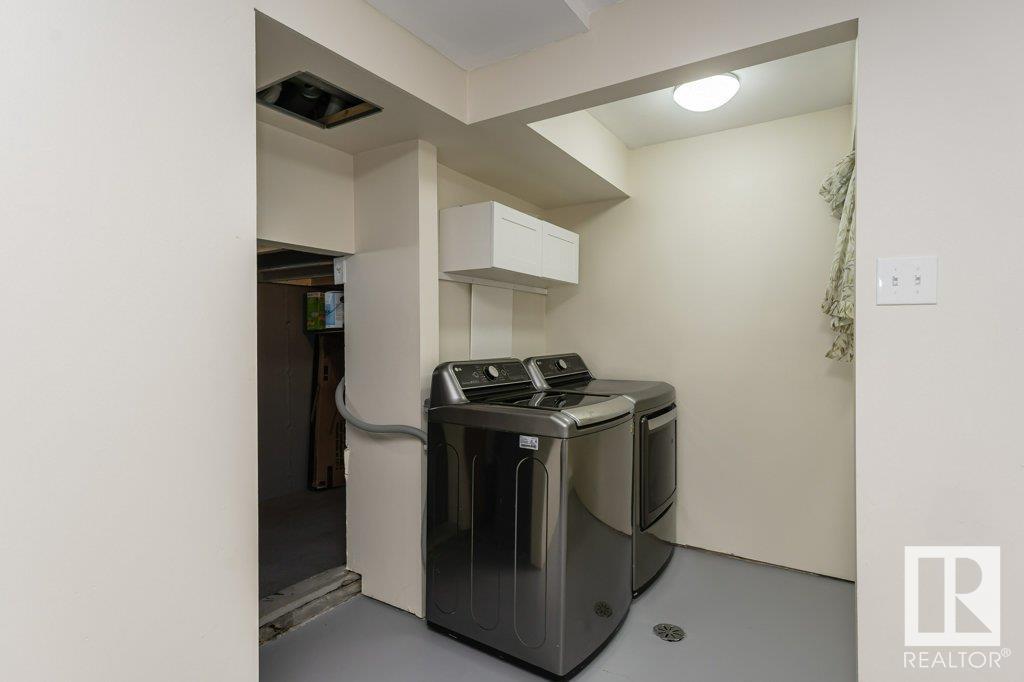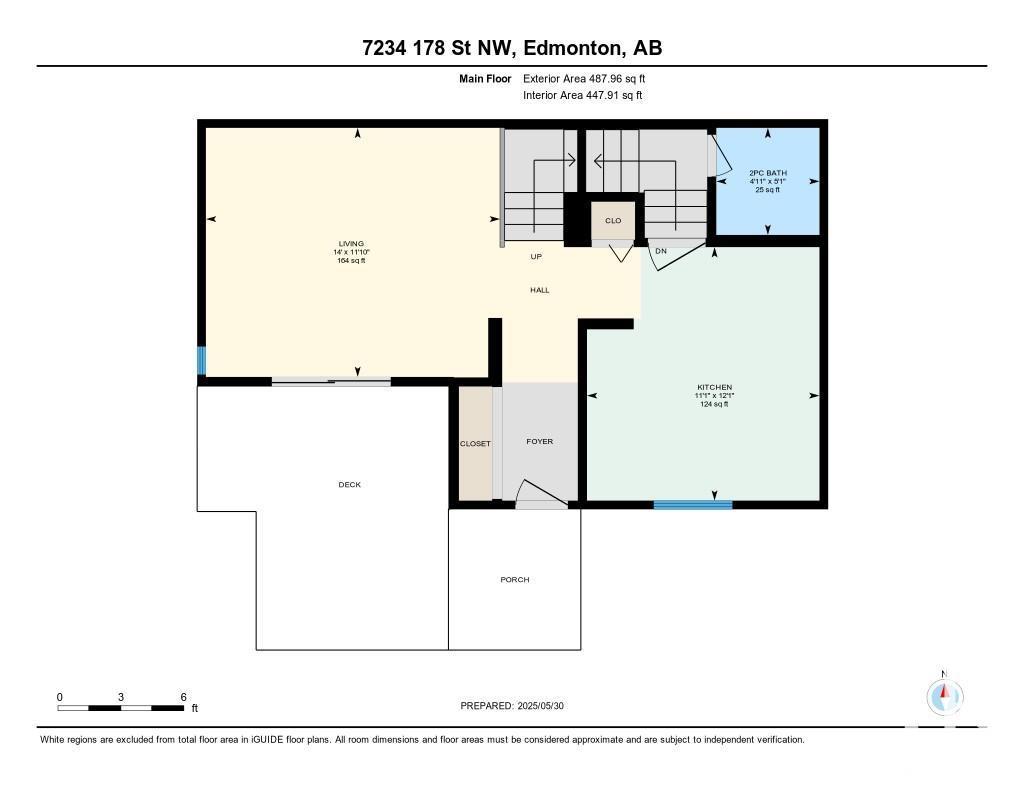7234 178 St Nw Edmonton, Alberta T5T 3E9
$220,000Maintenance, Exterior Maintenance, Insurance, Landscaping, Other, See Remarks, Property Management
$318.26 Monthly
Maintenance, Exterior Maintenance, Insurance, Landscaping, Other, See Remarks, Property Management
$318.26 MonthlyConvenience is key, with all Systems a GO! Enjoy peace of mind with a new high-efficiency furnace, hot water tank & newer windows. End unit, Backing onto a walking path and located directly across from the YMCA, Callingwood Market, and transit, this Lymburn townhouse offers UNBEATABLE access to amenities. The tiered backyard deck is a standout feature—with a covered section for shade and privacy—perfect for relaxing or entertaining outdoors. Inside, you'll find a bright main floor with laminate flooring, a spacious living room, and an eat-in kitchen, plus a tucked away 2pc powder room. Upstairs are three generous bedrooms and a full bath. The lower level adds extra living space and can double as a second living area/kids playspace or den, plus a large storage area & newer laundry. Set in a well-managed complex with easy access to Whitemud and Anthony Henday, this is an ideal opportunity for first-time buyers or investors! Flexible/quick possesion is available (id:46923)
Property Details
| MLS® Number | E4439453 |
| Property Type | Single Family |
| Neigbourhood | Lymburn |
| Amenities Near By | Public Transit, Shopping |
| Community Features | Public Swimming Pool |
| Features | Corner Site, Flat Site |
| Structure | Deck |
Building
| Bathroom Total | 2 |
| Bedrooms Total | 3 |
| Appliances | Dishwasher, Dryer, Microwave, Refrigerator, Storage Shed, Stove, Washer, Window Coverings |
| Basement Development | Finished |
| Basement Type | Full (finished) |
| Constructed Date | 1981 |
| Construction Style Attachment | Attached |
| Half Bath Total | 1 |
| Heating Type | Forced Air |
| Stories Total | 2 |
| Size Interior | 929 Ft2 |
| Type | Row / Townhouse |
Parking
| Stall |
Land
| Acreage | No |
| Fence Type | Fence |
| Land Amenities | Public Transit, Shopping |
| Size Irregular | 236.13 |
| Size Total | 236.13 M2 |
| Size Total Text | 236.13 M2 |
Rooms
| Level | Type | Length | Width | Dimensions |
|---|---|---|---|---|
| Basement | Bonus Room | 11'6" x 12' | ||
| Basement | Recreation Room | 11'3" x 14'8" | ||
| Basement | Utility Room | 6'1" x 7'8" | ||
| Basement | Utility Room | 4' x 6' | ||
| Main Level | Living Room | 12'1" x 11'1 | ||
| Main Level | Kitchen | 11'10" x 14' | ||
| Upper Level | Primary Bedroom | 11'10" x 13'8 | ||
| Upper Level | Bedroom 2 | 11'2" x 8'4" | ||
| Upper Level | Bedroom 3 | 11'2" x 8'5" |
https://www.realtor.ca/real-estate/28391765/7234-178-st-nw-edmonton-lymburn
Contact Us
Contact us for more information
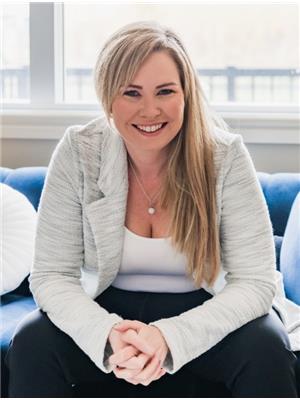
Nicole J. Cooper
Associate
(780) 431-5624
3018 Calgary Trail Nw
Edmonton, Alberta T6J 6V4
(780) 431-5600
(780) 431-5624















