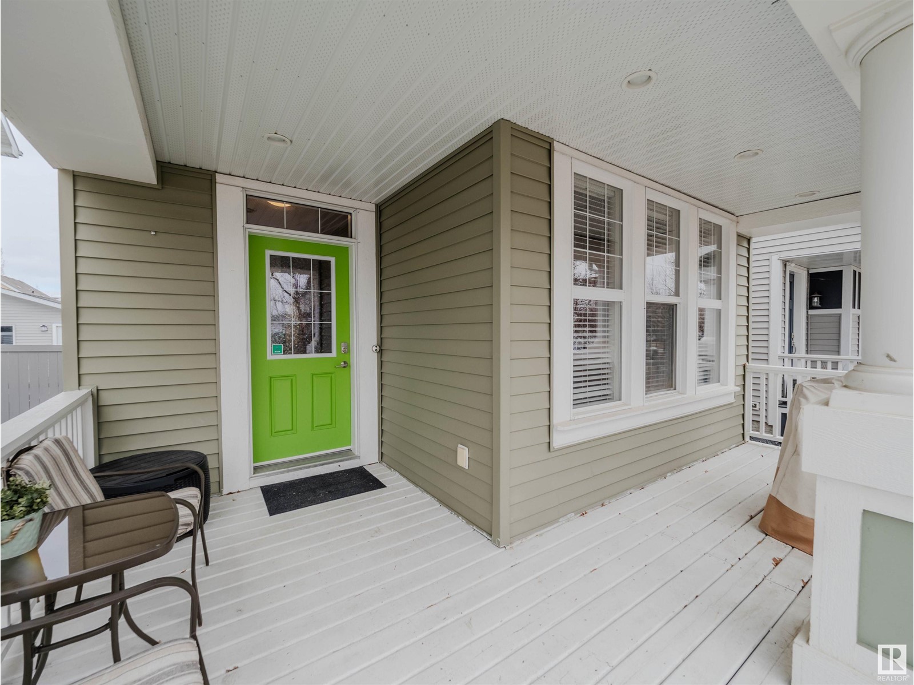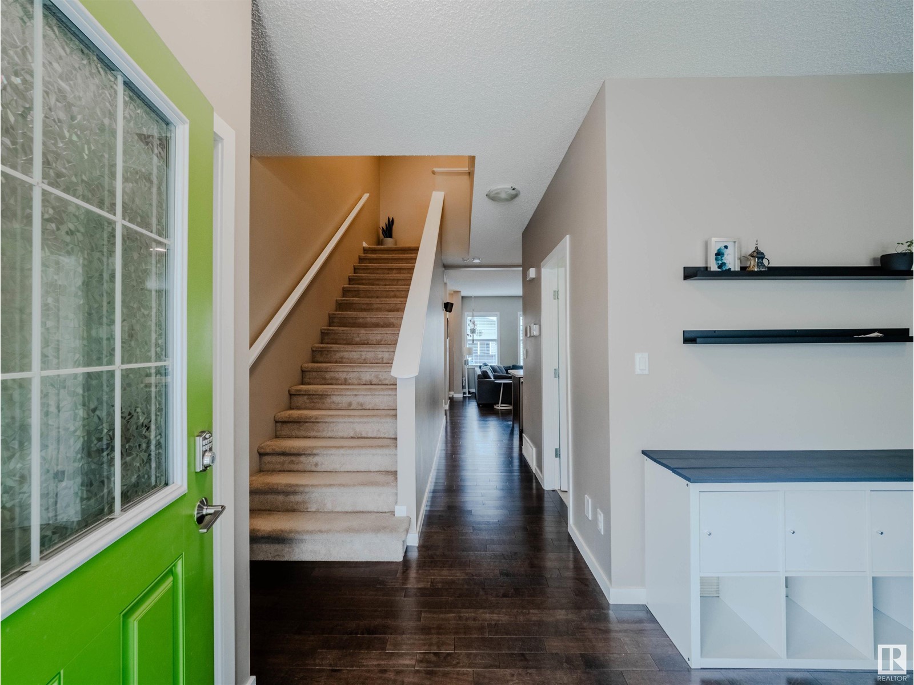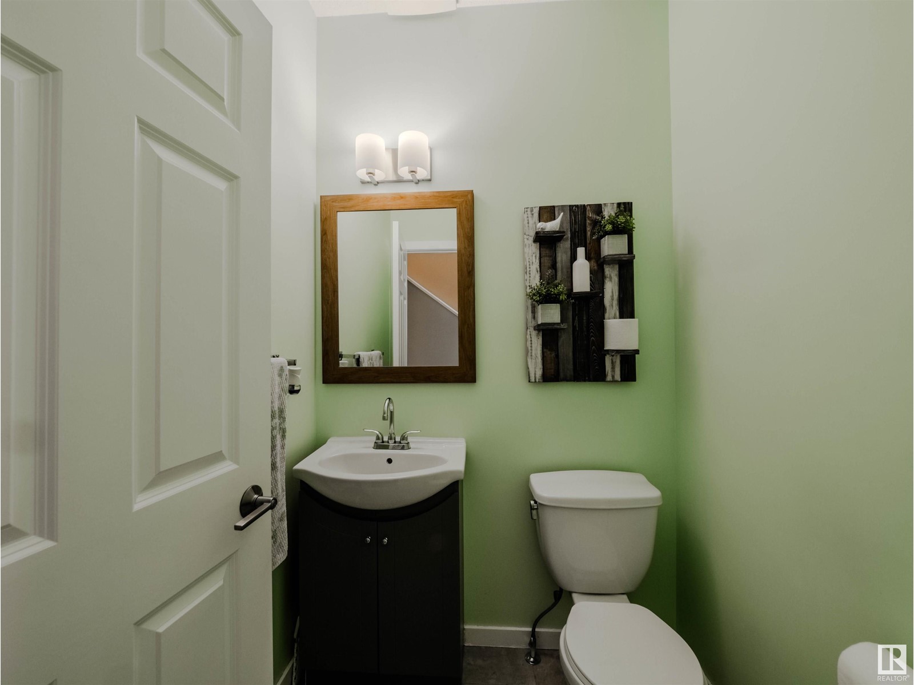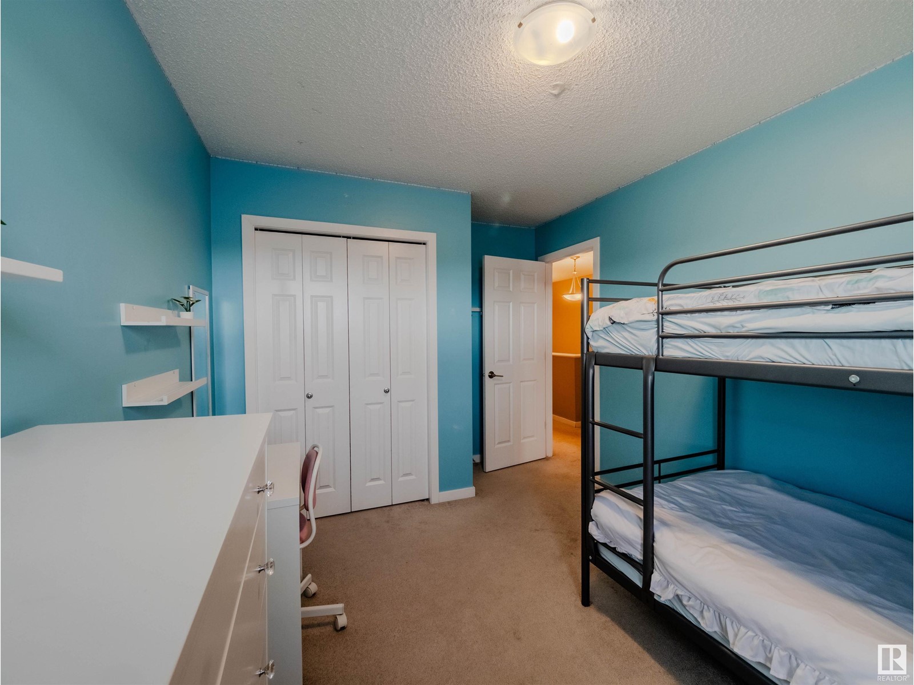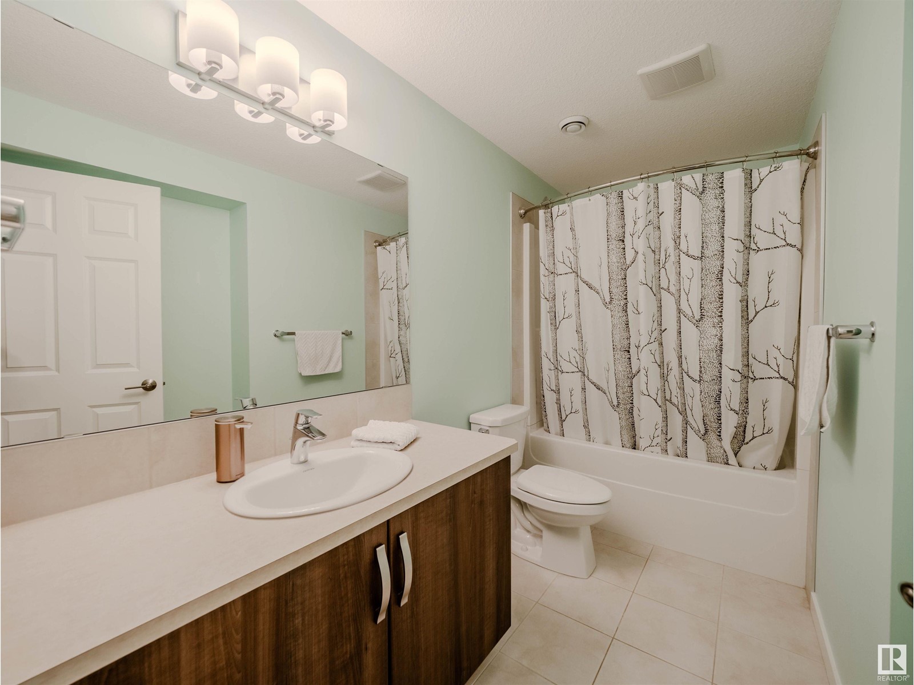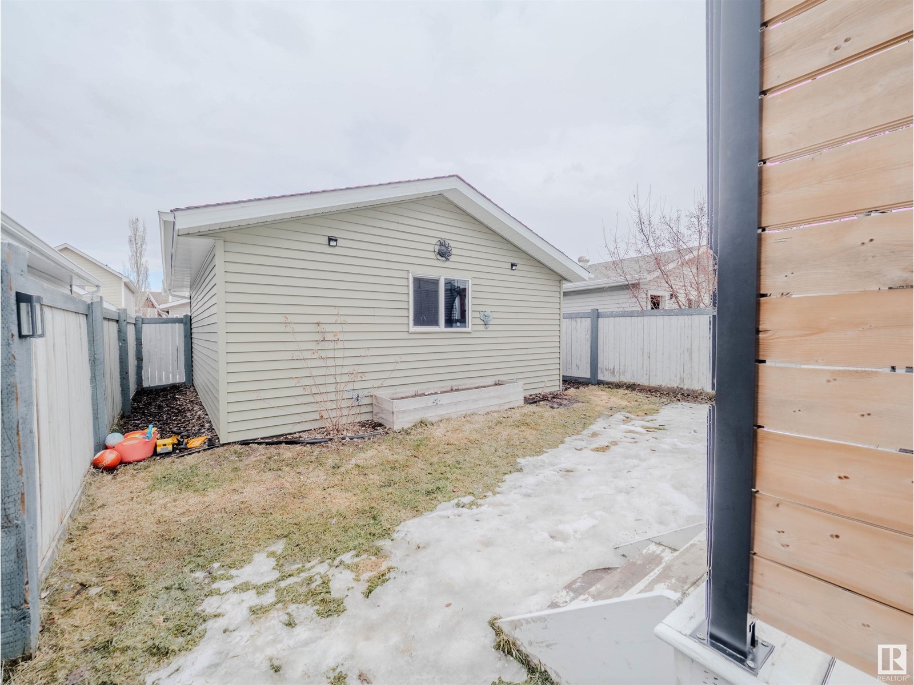7304 20 Av Sw Edmonton, Alberta T6X 0L5
$534,900
Welcome home to this amazing fully finished 2-storey home in the sought after community of Summerside. Upon entering you are welcomed into a family-oriented floor plan. The dining area is situated to accommodate large gatherings and has large windows to invite in the natural light. The kitchen is tastefully done with wood finished cabinets, over the microwave range, sit up island and stainless-steel appliances. The large family room has large windows to bring in natural light and a gas fireplace to cozy up to. This home has1570 square feet of living space with 4 bedrooms and 3 ½ bathrooms. The primary bedroom has a walk-in closet and a stunning 5-piece ensuite with tub and separate shower. The basement is fully finished and includes the 4th bedroom and a 4-piece bathroom and a large family room for movie night. All of this and you have access to Lake Summerside! (id:46923)
Property Details
| MLS® Number | E4430375 |
| Property Type | Single Family |
| Neigbourhood | Summerside |
| Amenities Near By | Playground, Public Transit, Schools, Shopping |
| Features | Lane |
| Structure | Deck |
Building
| Bathroom Total | 4 |
| Bedrooms Total | 4 |
| Appliances | Dishwasher, Dryer, Garage Door Opener Remote(s), Garage Door Opener, Microwave Range Hood Combo, Refrigerator, Stove, Window Coverings |
| Basement Development | Finished |
| Basement Type | Full (finished) |
| Constructed Date | 2011 |
| Construction Style Attachment | Detached |
| Half Bath Total | 1 |
| Heating Type | Forced Air |
| Stories Total | 2 |
| Size Interior | 1,572 Ft2 |
| Type | House |
Parking
| Detached Garage |
Land
| Acreage | No |
| Fence Type | Fence |
| Land Amenities | Playground, Public Transit, Schools, Shopping |
| Size Irregular | 325.75 |
| Size Total | 325.75 M2 |
| Size Total Text | 325.75 M2 |
Rooms
| Level | Type | Length | Width | Dimensions |
|---|---|---|---|---|
| Lower Level | Bedroom 4 | 3.48 m | 3.54 m | 3.48 m x 3.54 m |
| Lower Level | Recreation Room | 5.75 m | 4.29 m | 5.75 m x 4.29 m |
| Main Level | Living Room | 5.42 m | 3.74 m | 5.42 m x 3.74 m |
| Main Level | Dining Room | 3.48 m | 3.74 m | 3.48 m x 3.74 m |
| Main Level | Kitchen | 4.57 m | 2.76 m | 4.57 m x 2.76 m |
| Upper Level | Primary Bedroom | 4.04 m | 4.26 m | 4.04 m x 4.26 m |
| Upper Level | Bedroom 2 | 2.83 m | 4.14 m | 2.83 m x 4.14 m |
| Upper Level | Bedroom 3 | 2.82 m | 2.94 m | 2.82 m x 2.94 m |
https://www.realtor.ca/real-estate/28155749/7304-20-av-sw-edmonton-summerside
Contact Us
Contact us for more information
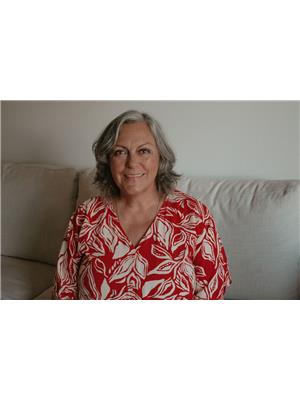
Charlene A. Speers
Associate
(780) 447-1695
www.charlenespeers.com/
200-10835 124 St Nw
Edmonton, Alberta T5M 0H4
(780) 488-4000
(780) 447-1695

