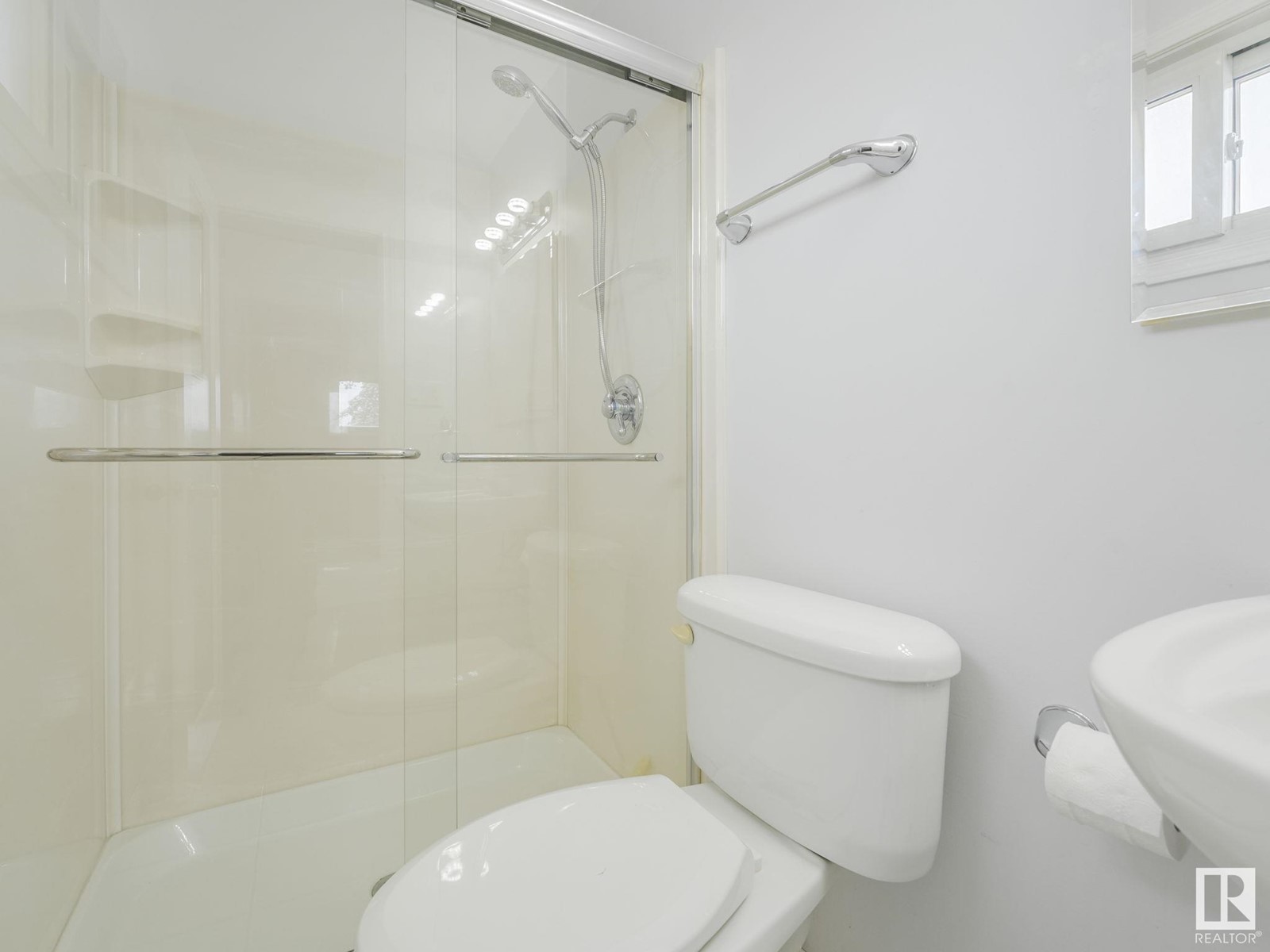7308 137 Av Nw Edmonton, Alberta T5C 2L5
$399,900
An IMPECCABLY MAINTAINED ORIGINAL 1277 S/F BUNGALOW in the Family Oriented Community of KILDARE. An APPEALING 3 Bedroom, 3 Bathroom Home with an OVERSIZED DOUBLE DETACHED GARAGE (24’ x 24’) is awaiting its new Family. Entering, you will be adorned with a Large Living Room next to the Dining Room. Next is the Kitchen beside another Family Room. Completing the MAIN FLOOR is The PRIMARY bedroom with a 3 Pc. Ensuite, 2 more Spacious Bedrooms and the main 3 Pc. Bathroom. In the Basement, you can ENTERTAIN in the MASSIVE RECREATION ROOM, while also having a 4th Bedroom, 2 Pc. Bathroom, a Huge Den, Laundry Area, and Storage Room. A Massive Backyard with RV Parking completes this great Family Home! All this, with a GREAT LOCATION to SCHOOLS, SHOPPING, PUBLIC SWIMMING POOL, and PUBLIC TRANSPORTATION, is a MUST SEE!! (id:46923)
Property Details
| MLS® Number | E4428664 |
| Property Type | Single Family |
| Neigbourhood | Kildare |
| Amenities Near By | Playground, Public Transit, Schools, Shopping |
| Community Features | Public Swimming Pool |
| Features | Lane |
| Parking Space Total | 4 |
Building
| Bathroom Total | 3 |
| Bedrooms Total | 4 |
| Amenities | Vinyl Windows |
| Appliances | Dishwasher, Dryer, Freezer, Garage Door Opener Remote(s), Garage Door Opener, Hood Fan, Storage Shed, Stove, Washer, Window Coverings, Refrigerator |
| Architectural Style | Bungalow |
| Basement Development | Finished |
| Basement Type | Full (finished) |
| Constructed Date | 1966 |
| Construction Style Attachment | Detached |
| Half Bath Total | 1 |
| Heating Type | Forced Air |
| Stories Total | 1 |
| Size Interior | 1,277 Ft2 |
| Type | House |
Parking
| Detached Garage |
Land
| Acreage | No |
| Fence Type | Fence |
| Land Amenities | Playground, Public Transit, Schools, Shopping |
| Size Irregular | 589.46 |
| Size Total | 589.46 M2 |
| Size Total Text | 589.46 M2 |
Rooms
| Level | Type | Length | Width | Dimensions |
|---|---|---|---|---|
| Basement | Den | 3.3 m | 3.18 m | 3.3 m x 3.18 m |
| Basement | Bedroom 4 | 4.18 m | 3.06 m | 4.18 m x 3.06 m |
| Basement | Recreation Room | 7.47 m | 7.36 m | 7.47 m x 7.36 m |
| Main Level | Living Room | 5.28 m | 3.01 m | 5.28 m x 3.01 m |
| Main Level | Dining Room | 3.26 m | 3 m | 3.26 m x 3 m |
| Main Level | Kitchen | 3.25 m | 2.34 m | 3.25 m x 2.34 m |
| Main Level | Family Room | 4.57 m | 3.56 m | 4.57 m x 3.56 m |
| Main Level | Primary Bedroom | 4.24 m | 3.52 m | 4.24 m x 3.52 m |
| Main Level | Bedroom 2 | 3.49 m | 3.2 m | 3.49 m x 3.2 m |
| Main Level | Bedroom 3 | 3.05 m | 2.46 m | 3.05 m x 2.46 m |
https://www.realtor.ca/real-estate/28111330/7308-137-av-nw-edmonton-kildare
Contact Us
Contact us for more information
Ken E. Knudsen
Associate
(780) 406-8777
www.kensellsrealestate.ca/
8104 160 Ave Nw
Edmonton, Alberta T5Z 3J8
(780) 406-4000
(780) 406-8777

































































