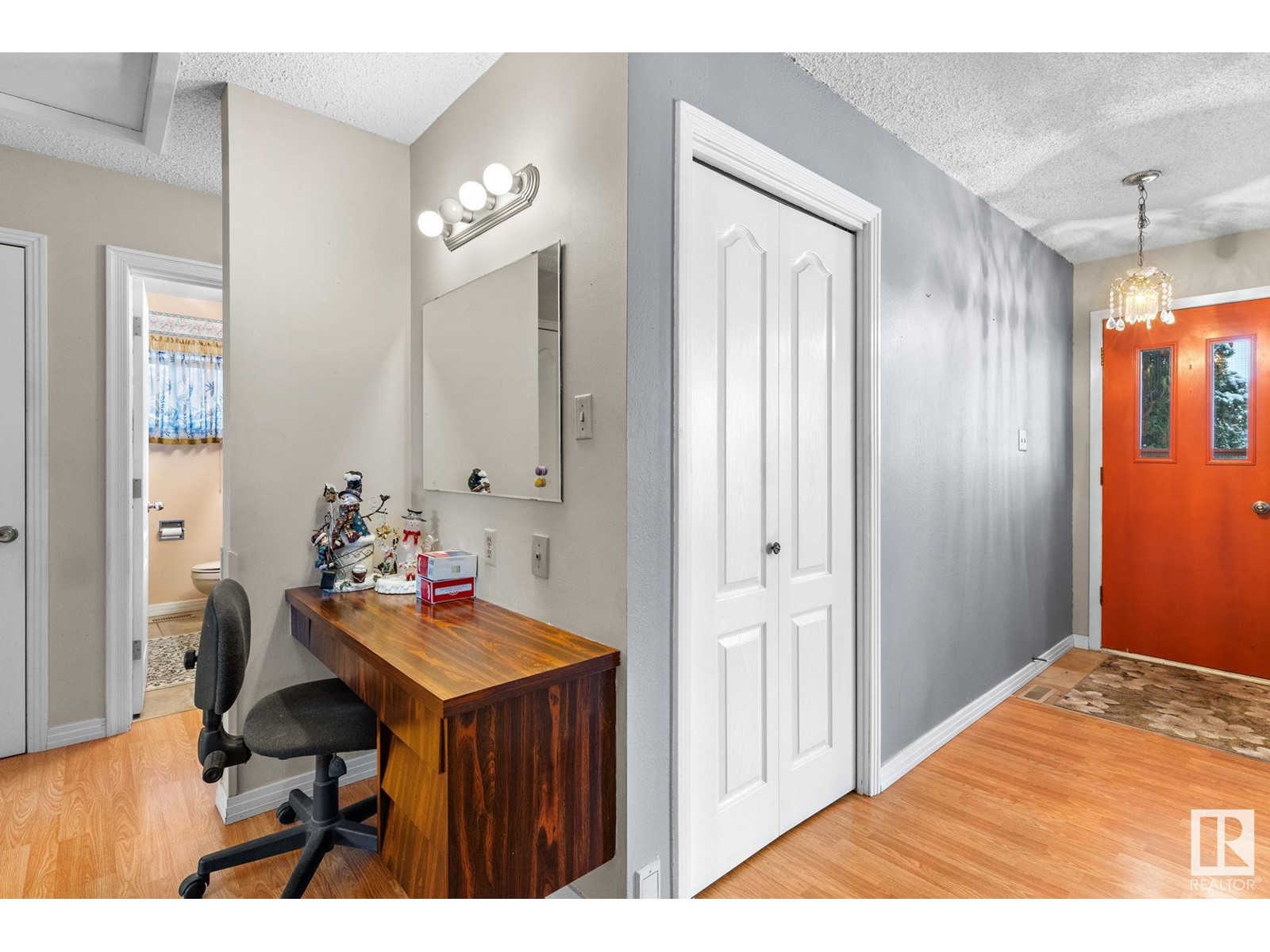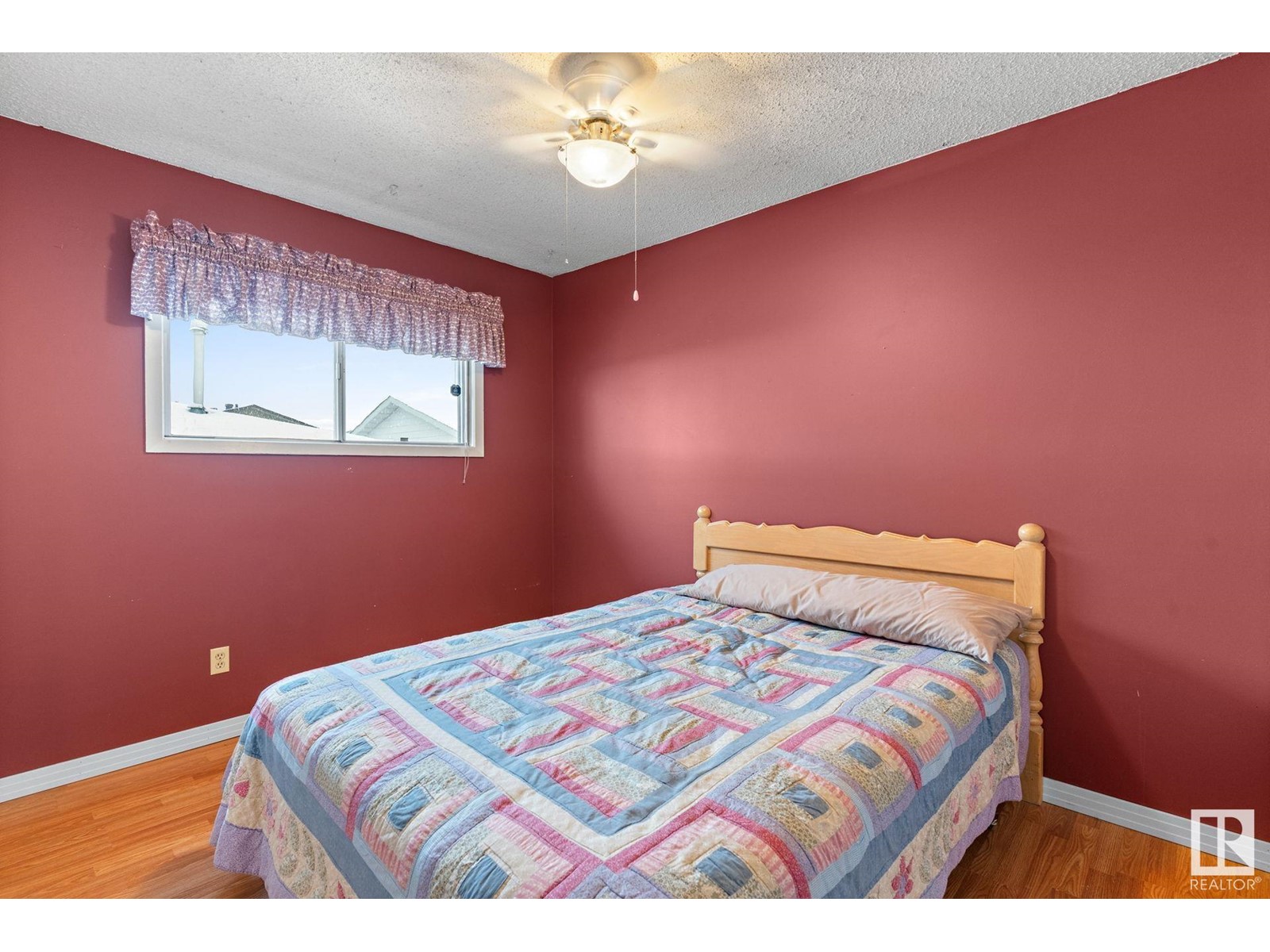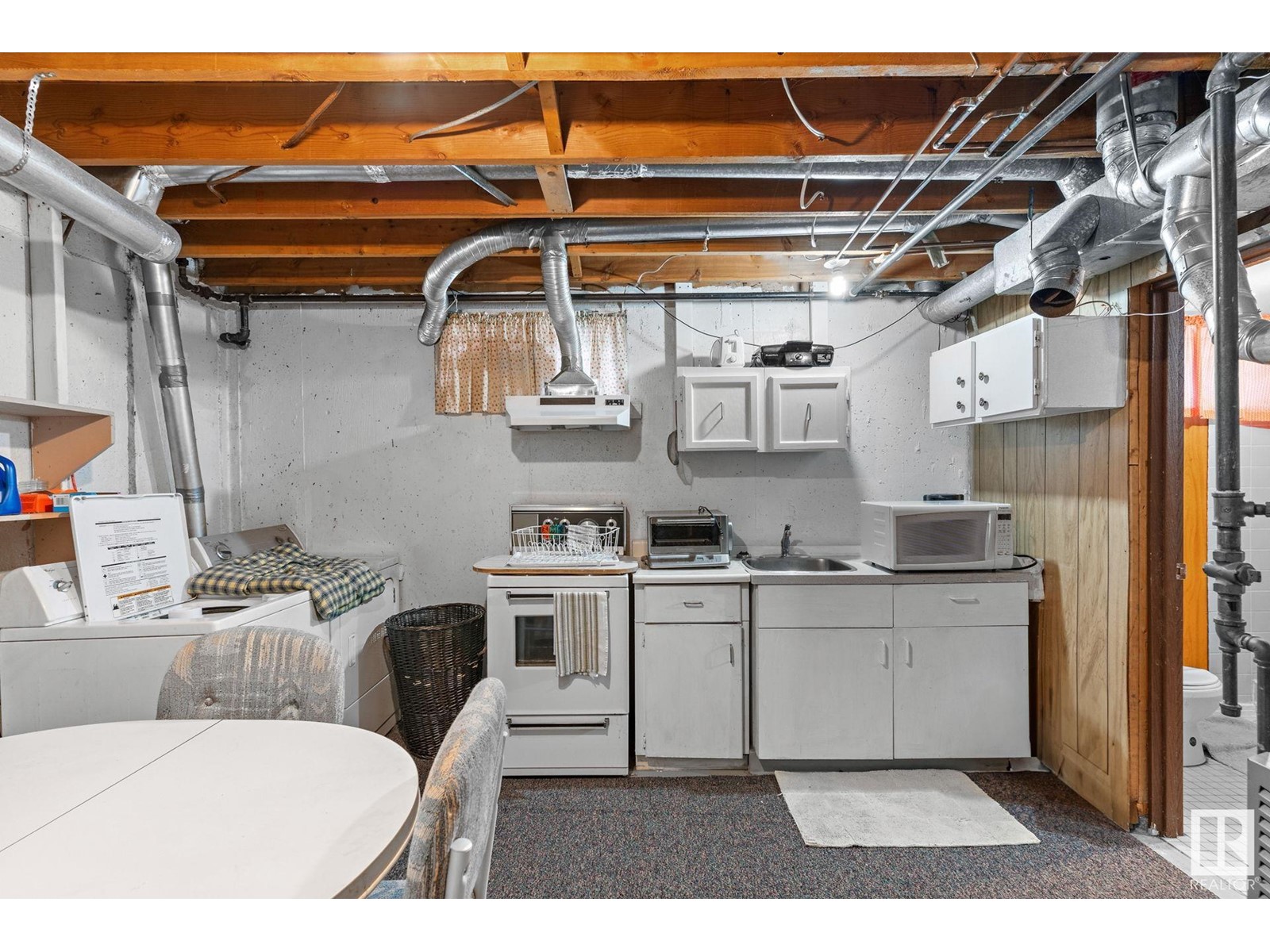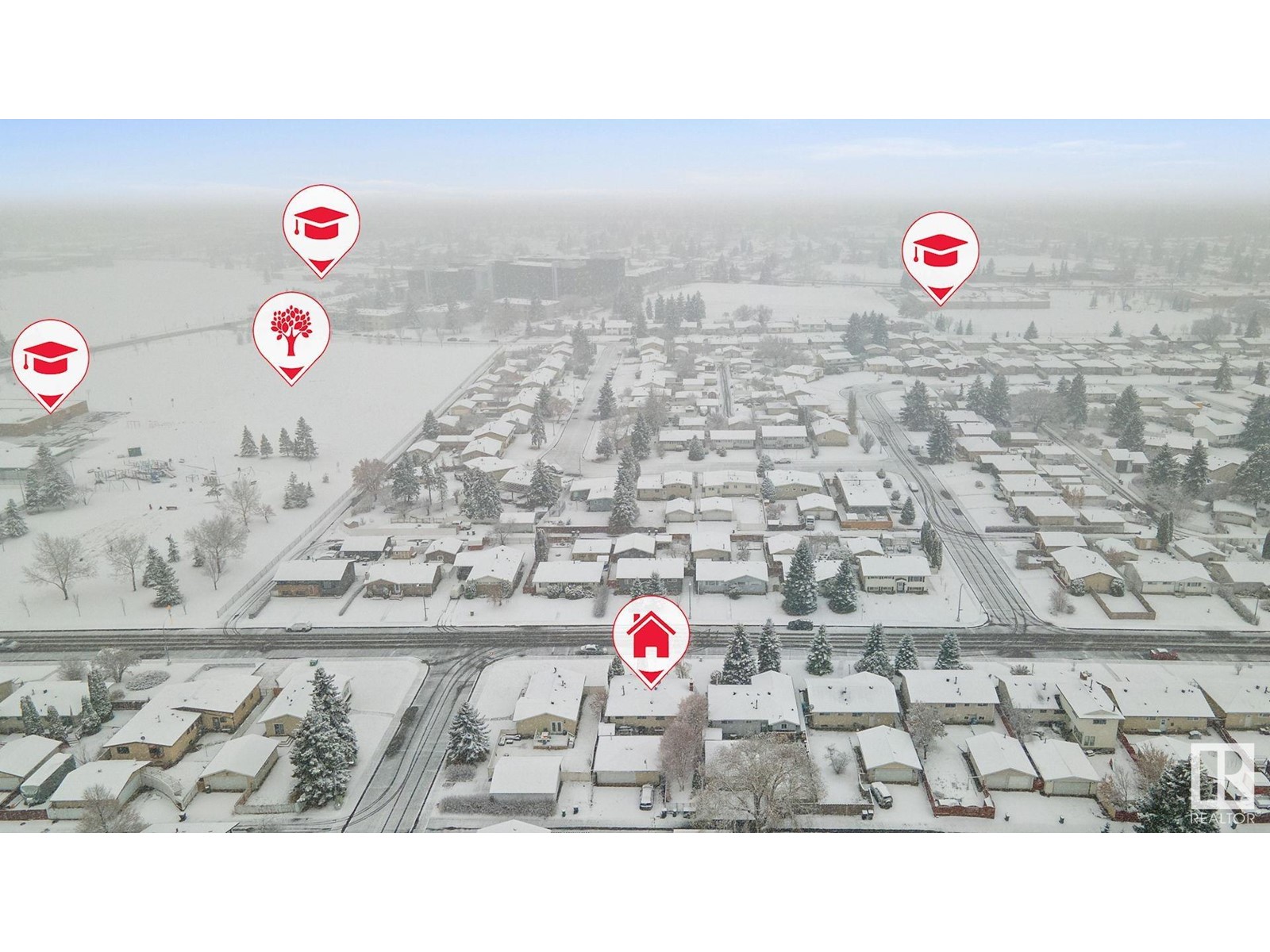7308 149a Av Nw Edmonton, Alberta T5C 2W4
$415,000
Welcome to Kilkenny! This well-maintained, ONE-OWNER 3+1 bedroom, 2.5 bath bungalow offers a bright, open-concept layout with LARGE WINDOWS that bring in plenty of natural light. The kitchen features a built-in seating/eating area, and the dining room includes convenient storage space. The primary bedroom is complete with a 2-piece ensuite for added privacy. The FULLY FINISHED BASEMENT is perfect for entertaining, with a spacious rec room that boasts a wood-burning fireplace and a BUILT-IN BAR, along with an additional bedroom. Outside, you'll find a large, FULLY FENCED BACKYARD, ideal for outdoor activities, along with an OVERSIZED DOUBLE DETACHED GARAGE that offers ample parking and storage. This home is located within walking distance to public transportation, shopping, schools, and an ice rink, making it an excellent choice for families or anyone seeking convenience and comfort. (id:46923)
Property Details
| MLS® Number | E4413929 |
| Property Type | Single Family |
| Neigbourhood | Kilkenny |
| AmenitiesNearBy | Playground, Public Transit, Schools, Shopping |
| Features | See Remarks, Flat Site, Lane |
| Structure | Patio(s) |
Building
| BathroomTotal | 3 |
| BedroomsTotal | 4 |
| Appliances | Dryer, Hood Fan, Refrigerator, Washer, Window Coverings, Two Stoves |
| ArchitecturalStyle | Bungalow |
| BasementDevelopment | Finished |
| BasementType | Full (finished) |
| ConstructedDate | 1969 |
| ConstructionStyleAttachment | Detached |
| FireProtection | Smoke Detectors |
| FireplaceFuel | Wood |
| FireplacePresent | Yes |
| FireplaceType | Unknown |
| HalfBathTotal | 1 |
| HeatingType | Forced Air |
| StoriesTotal | 1 |
| SizeInterior | 1239.8948 Sqft |
| Type | House |
Parking
| Detached Garage | |
| Oversize |
Land
| Acreage | No |
| FenceType | Fence |
| LandAmenities | Playground, Public Transit, Schools, Shopping |
| SizeIrregular | 568.39 |
| SizeTotal | 568.39 M2 |
| SizeTotalText | 568.39 M2 |
Rooms
| Level | Type | Length | Width | Dimensions |
|---|---|---|---|---|
| Lower Level | Family Room | 4.47 m | 6.55 m | 4.47 m x 6.55 m |
| Lower Level | Bedroom 4 | 3.51 m | 2.9 m | 3.51 m x 2.9 m |
| Main Level | Living Room | 4.55 m | 3.63 m | 4.55 m x 3.63 m |
| Main Level | Dining Room | 3.1 m | 2.59 m | 3.1 m x 2.59 m |
| Main Level | Kitchen | 2.95 m | 5.13 m | 2.95 m x 5.13 m |
| Main Level | Primary Bedroom | 3.35 m | 3.94 m | 3.35 m x 3.94 m |
| Main Level | Bedroom 2 | 3.3 m | 3.33 m | 3.3 m x 3.33 m |
| Main Level | Bedroom 3 | 3.58 m | 2.41 m | 3.58 m x 2.41 m |
https://www.realtor.ca/real-estate/27662006/7308-149a-av-nw-edmonton-kilkenny
Interested?
Contact us for more information
Michael A. Pavone
Associate
8104 160 Ave Nw
Edmonton, Alberta T5Z 3J8








































