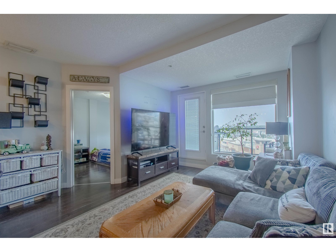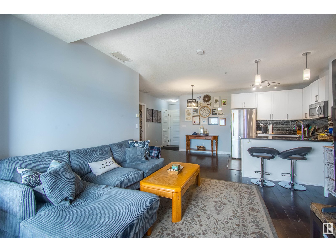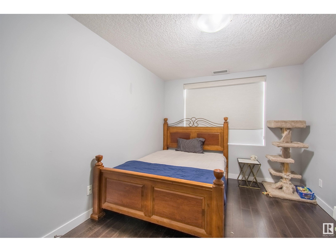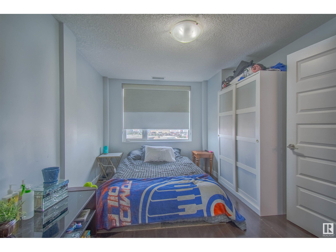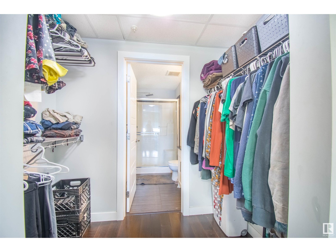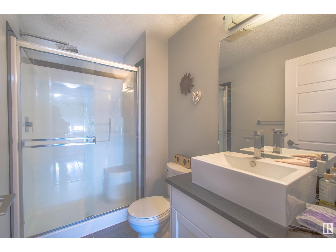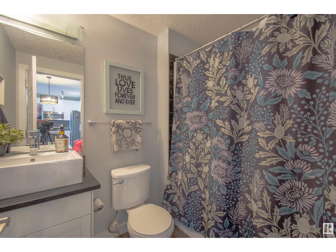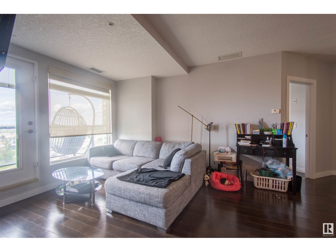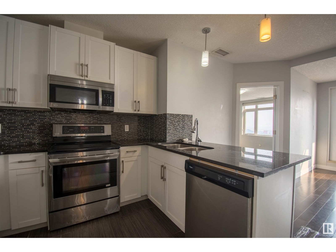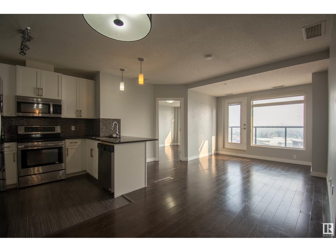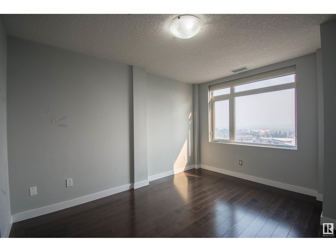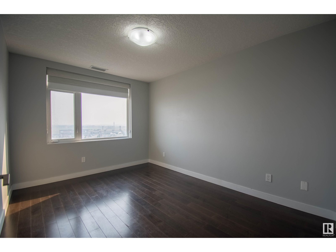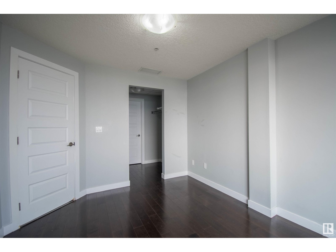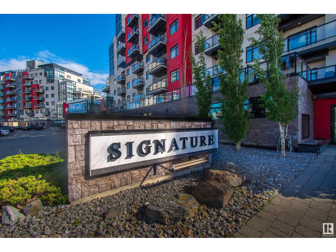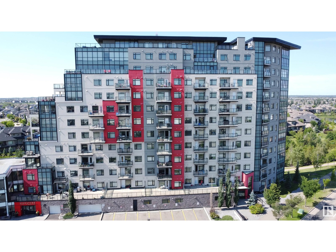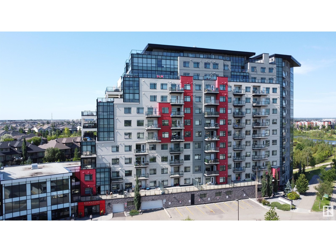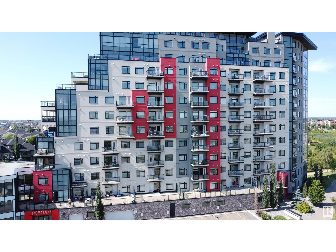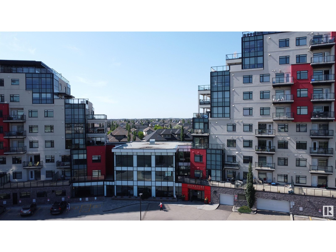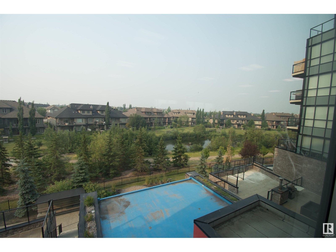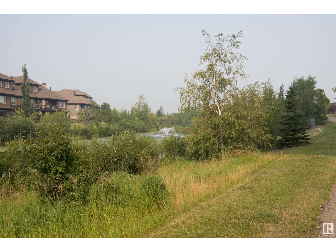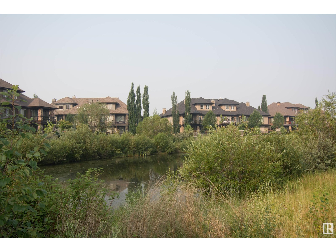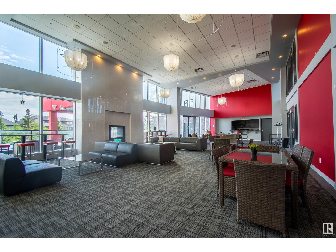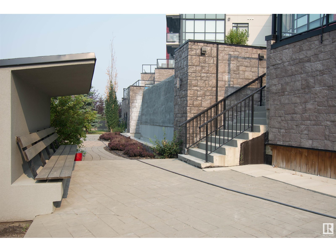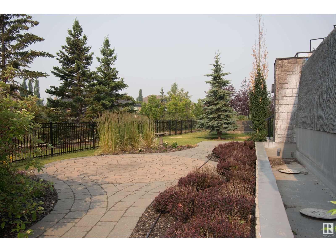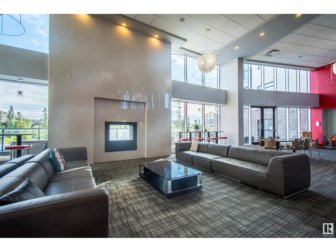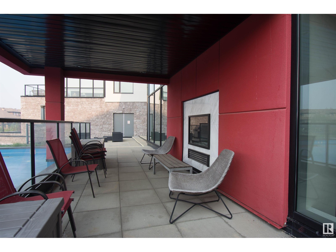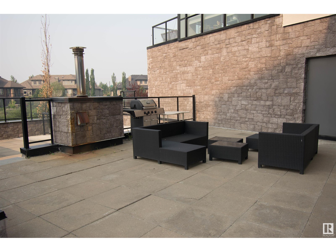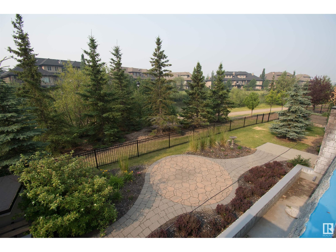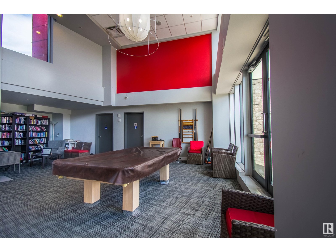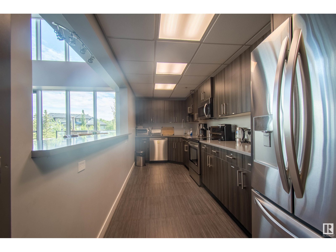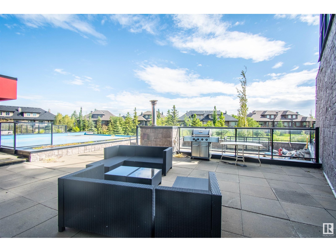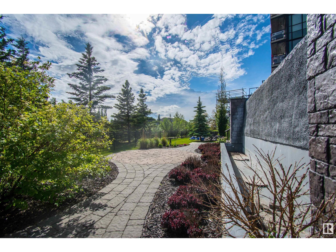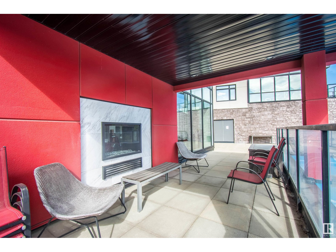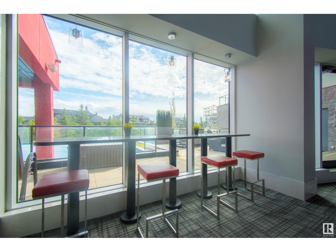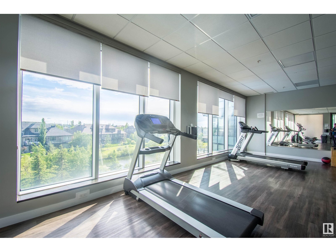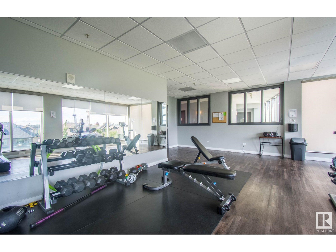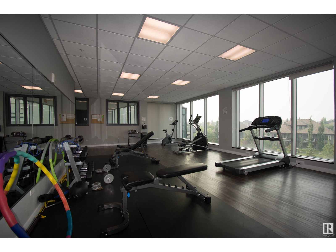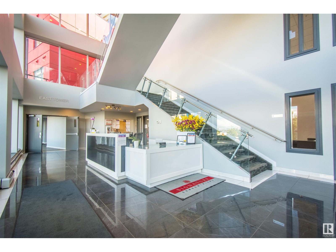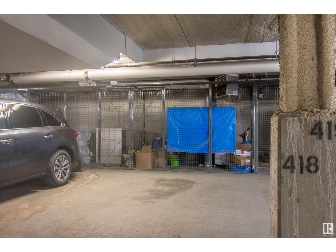#731 5151 Windermere Bv Nw Edmonton, Alberta T6W 2K4
$284,900Maintenance, Exterior Maintenance, Heat, Insurance, Common Area Maintenance, Landscaping, Other, See Remarks, Property Management, Security, Water
$575 Monthly
Maintenance, Exterior Maintenance, Heat, Insurance, Common Area Maintenance, Landscaping, Other, See Remarks, Property Management, Security, Water
$575 MonthlyWelcome to Signature at Ambleside, one of SW Edmonton’s most sought-after addresses - where modern elegance, everyday convenience, and a sense of community come together seamlessly. This sophisticated 2-bedroom, 2-bath condo offers a thoughtfully designed layout featuring stone countertops, top-tier stainless steel appliances, kitchen undermount sink with wash wand, and in-suite laundry. Oversized 11’7 x 6’3” balcony with a fantastic view & a secured underground parking stall with a 4'x10' storage just across from the Elevator. The building is truly exceptional. Enjoy a full suite of amenities, including: outdoor BBQ & patio areas, elegant concierge lobby, expansive social lounge with fireplace lounge, reading area, and pool table, and hosting kitchen. Be inspired to get active in the massive state-of-the-art fitness centre or take a relaxing stroll along the scenic walking paths and pond behind the building. This iconic building located in the heart of Windermere redefines elevated urban living! (id:46923)
Property Details
| MLS® Number | E4449576 |
| Property Type | Single Family |
| Neigbourhood | Ambleside |
| Amenities Near By | Park, Public Transit, Schools, Shopping |
| Features | Park/reserve, No Smoking Home |
Building
| Bathroom Total | 2 |
| Bedrooms Total | 2 |
| Amenities | Vinyl Windows |
| Appliances | Dishwasher, Microwave Range Hood Combo, Refrigerator, Washer/dryer Stack-up, Stove, Window Coverings |
| Basement Type | None |
| Constructed Date | 2014 |
| Fire Protection | Smoke Detectors |
| Heating Type | Heat Pump |
| Size Interior | 890 Ft2 |
| Type | Apartment |
Parking
| Heated Garage | |
| Parkade | |
| Underground |
Land
| Acreage | No |
| Land Amenities | Park, Public Transit, Schools, Shopping |
| Size Irregular | 27.41 |
| Size Total | 27.41 M2 |
| Size Total Text | 27.41 M2 |
| Surface Water | Ponds |
Rooms
| Level | Type | Length | Width | Dimensions |
|---|---|---|---|---|
| Basement | Bedroom 2 | Measurements not available | ||
| Main Level | Living Room | 11'8 x 10'10 | ||
| Main Level | Dining Room | 9' x 8' | ||
| Main Level | Kitchen | 10' x 8'4 | ||
| Main Level | Primary Bedroom | 12'3 x 9'11 |
https://www.realtor.ca/real-estate/28652074/731-5151-windermere-bv-nw-edmonton-ambleside
Contact Us
Contact us for more information

Jeffrey Lehoux
Associate
jeffreylehoux.exprealty.com/
twitter.com/JeffLeHoux
www.facebook.com/jeff.lehoux/
www.linkedin.com/in/jeff-lehoux-13a16321/
www.instagram.com/jeffthewho/
www.youtube.com/@TheHubRealEstateInvestments
1400-10665 Jasper Ave Nw
Edmonton, Alberta T5J 3S9
(403) 262-7653
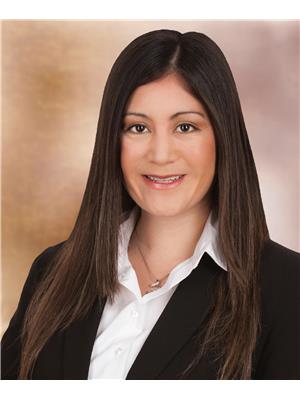
Cindy M. Dooley
Associate
www.cdooleyrealestate.com/
www.facebook.com/CindyDooleyRealtor
www.linkedin.com/in/cindydooley007/
1400-10665 Jasper Ave Nw
Edmonton, Alberta T5J 3S9
(403) 262-7653


