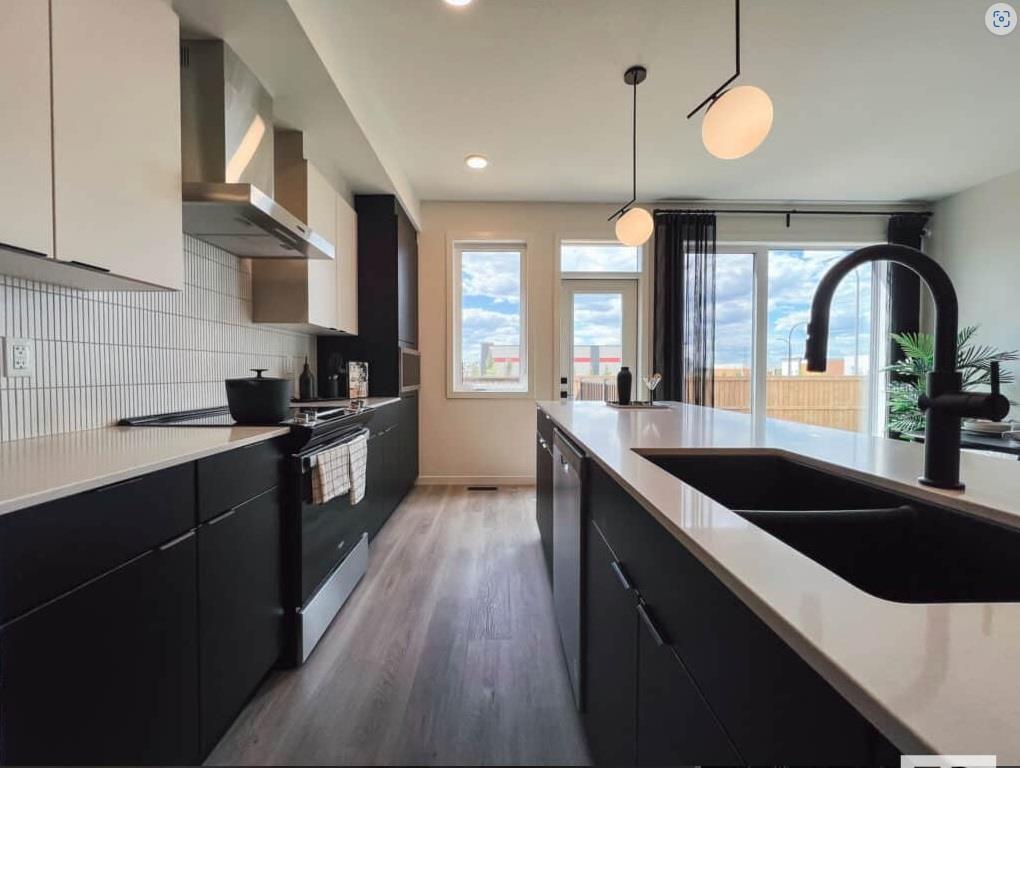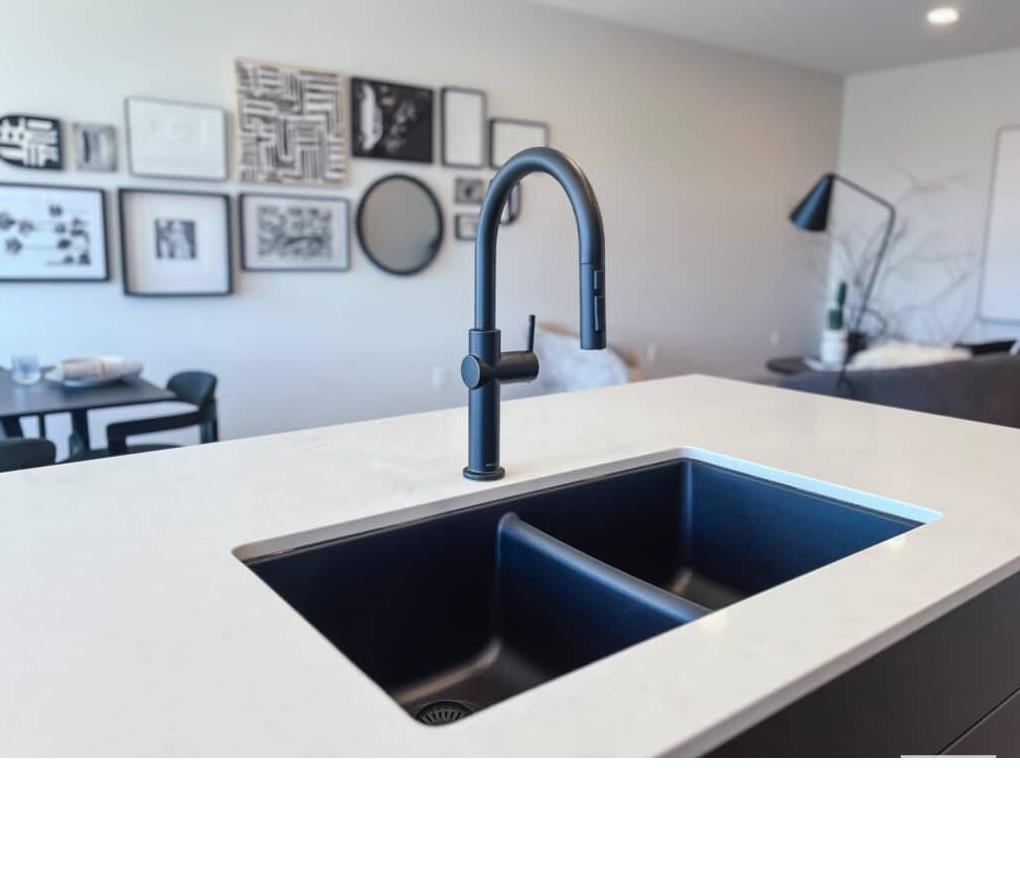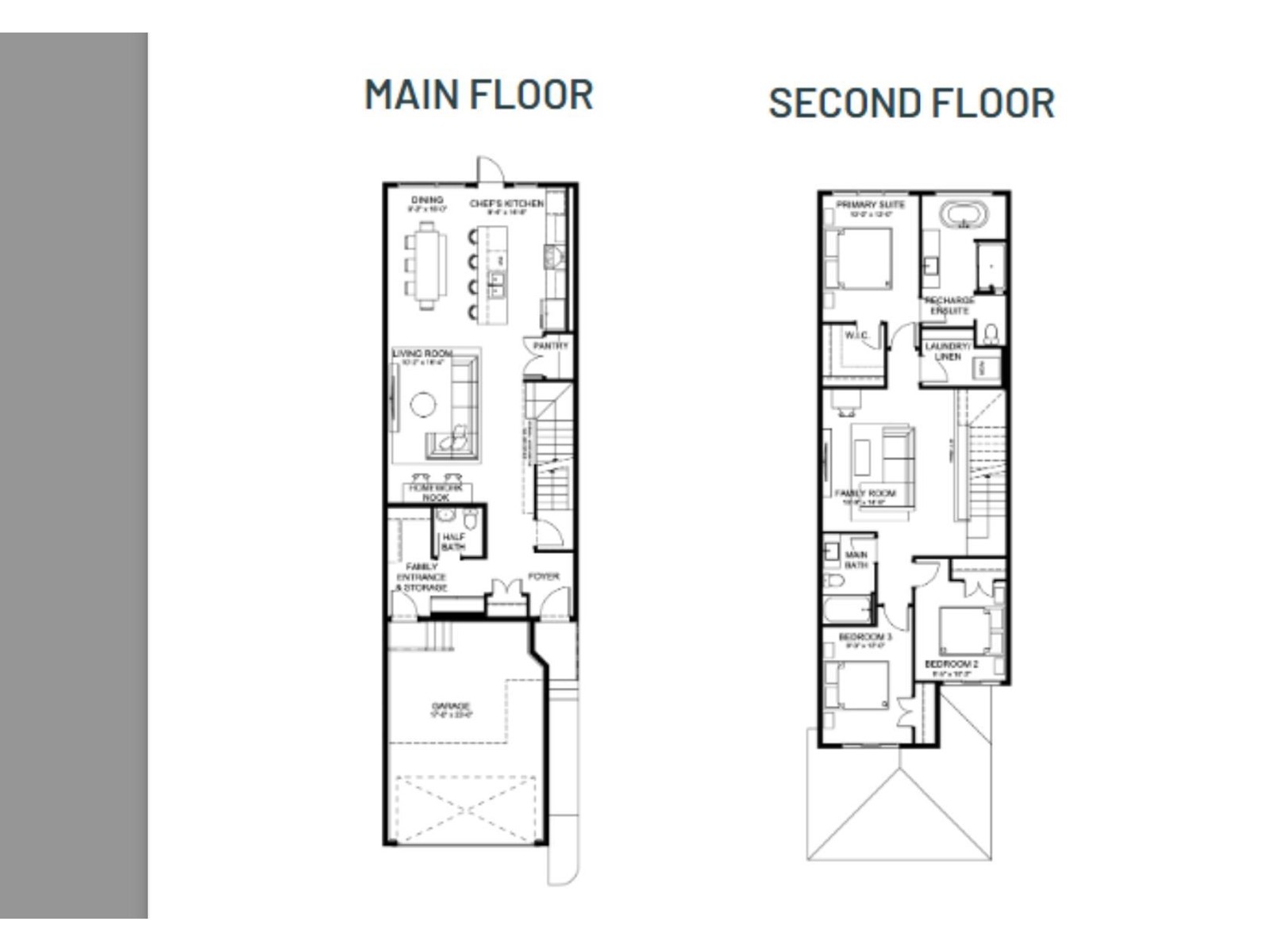7325 Klapstein Cr Sw Edmonton, Alberta T6W 5N5
$589,000
MOVE IN BEFORE THE HOLIDAYS! This stunning front drive single family home spanning 1,919sq ft features 3 bedrooms, 2.5 bathrooms designed with family time in mind. Enjoy an oversized central living room, large kitchen for easy meal prep, and a designated dining area that seats 8 for family dinners. The spacious family room is perfect for quality time and there is flexible space for homework stations. This home also includes a Shoreline interior style and a Nordic exterior elevation. *photos are for representation only. Colours and finishing may vary* (id:46923)
Property Details
| MLS® Number | E4411461 |
| Property Type | Single Family |
| Neigbourhood | Keswick Area |
| AmenitiesNearBy | Playground, Schools, Shopping |
Building
| BathroomTotal | 3 |
| BedroomsTotal | 3 |
| Appliances | Dishwasher, Garage Door Opener, Microwave Range Hood Combo, Refrigerator, Stove |
| BasementDevelopment | Unfinished |
| BasementType | Full (unfinished) |
| ConstructedDate | 2024 |
| ConstructionStyleAttachment | Detached |
| FireProtection | Smoke Detectors |
| HalfBathTotal | 1 |
| HeatingType | Forced Air |
| StoriesTotal | 2 |
| SizeInterior | 1918.9899 Sqft |
| Type | House |
Parking
| Attached Garage |
Land
| Acreage | No |
| LandAmenities | Playground, Schools, Shopping |
| SizeIrregular | 269.17 |
| SizeTotal | 269.17 M2 |
| SizeTotalText | 269.17 M2 |
Rooms
| Level | Type | Length | Width | Dimensions |
|---|---|---|---|---|
| Main Level | Living Room | Measurements not available | ||
| Main Level | Dining Room | Measurements not available | ||
| Main Level | Kitchen | Measurements not available | ||
| Upper Level | Primary Bedroom | Measurements not available | ||
| Upper Level | Bedroom 2 | Measurements not available | ||
| Upper Level | Bedroom 3 | Measurements not available |
https://www.realtor.ca/real-estate/27576705/7325-klapstein-cr-sw-edmonton-keswick-area
Interested?
Contact us for more information
Nikola Jankovic
Associate
105-4990 92 Ave Nw
Edmonton, Alberta T6B 2V4












