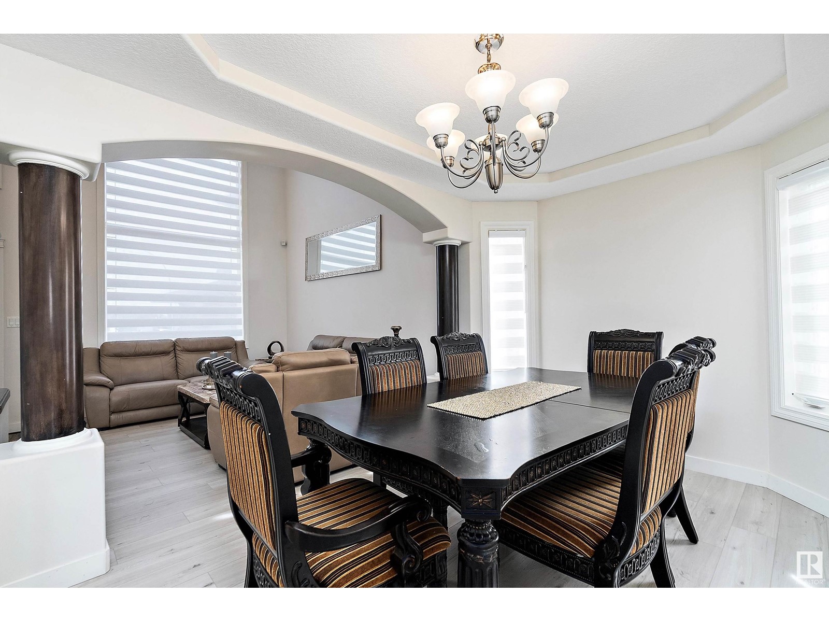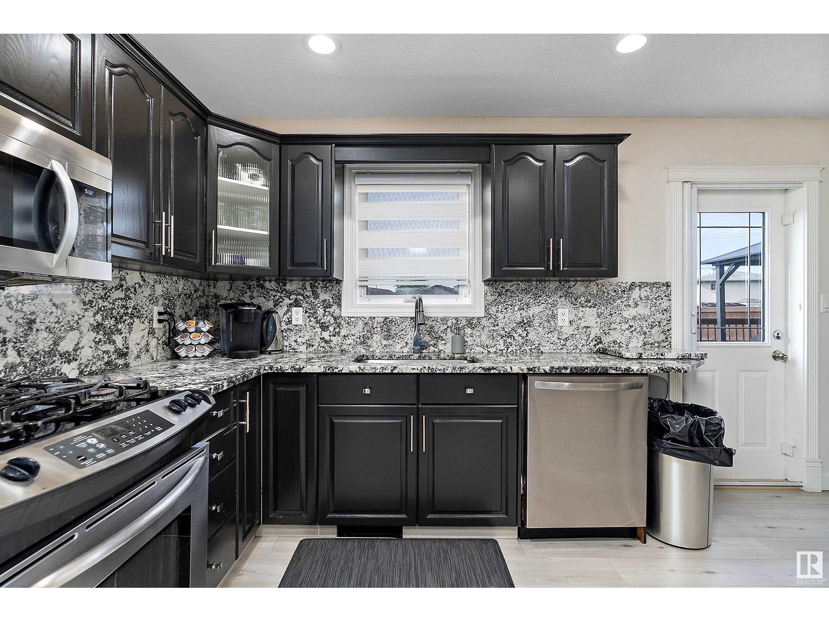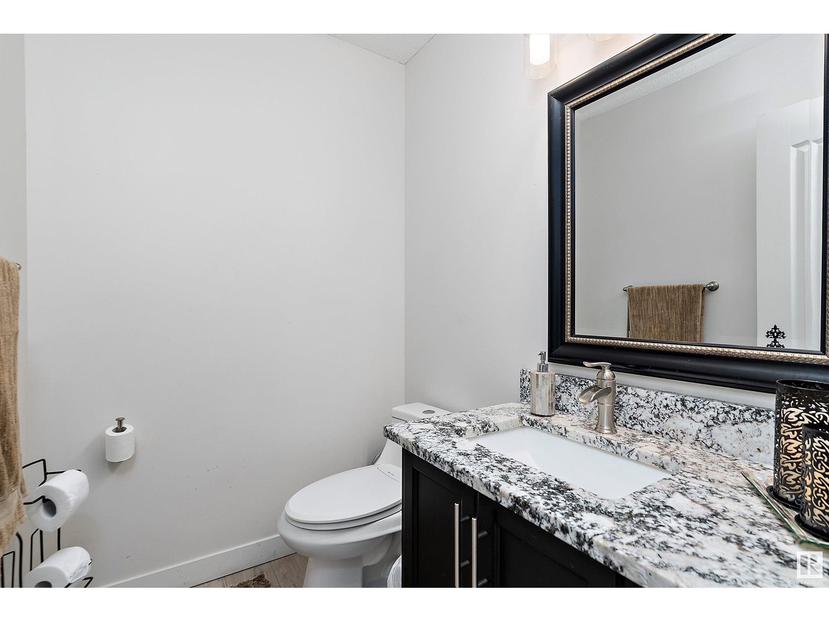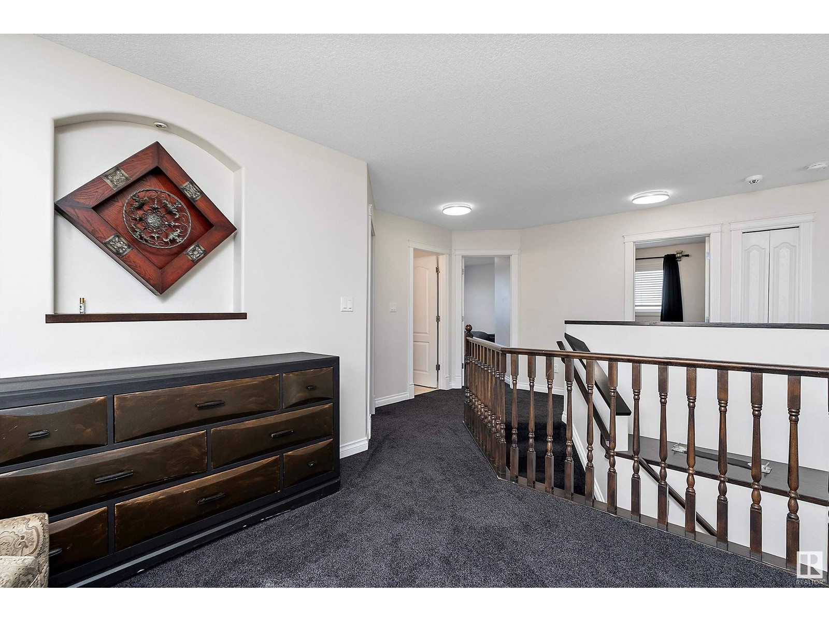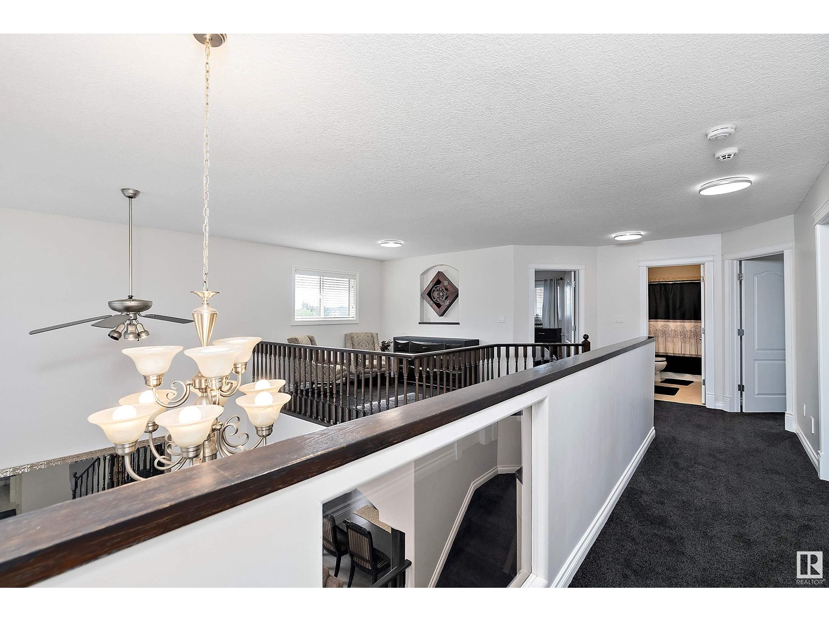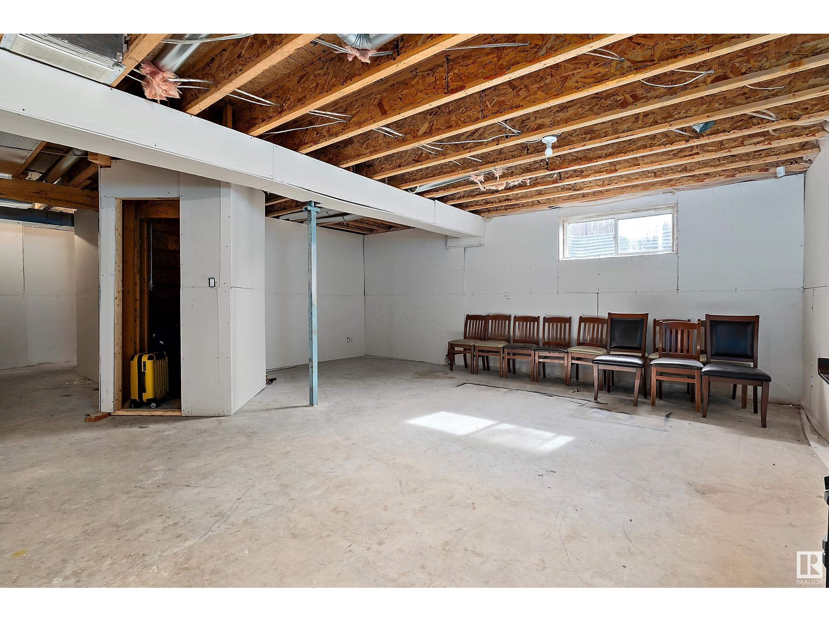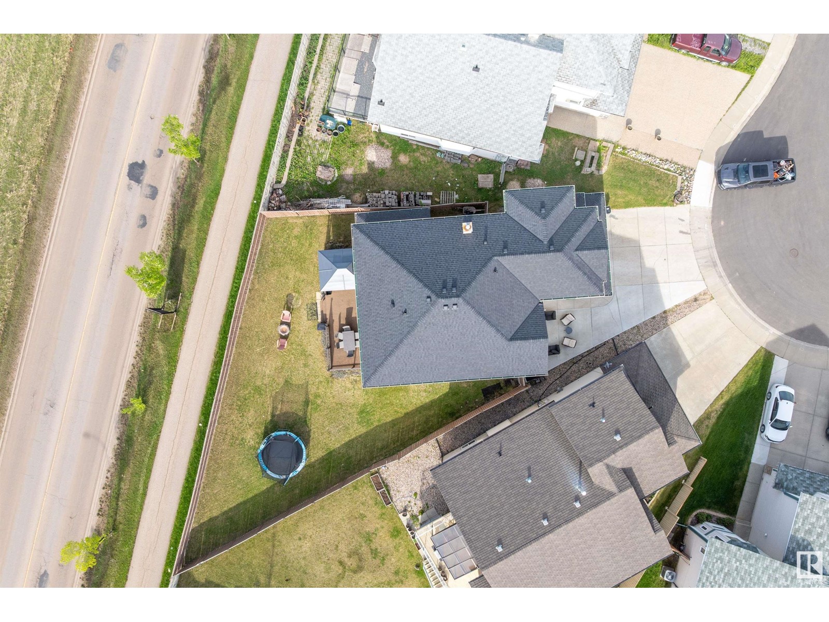7326 166a Av Nw Edmonton, Alberta T5Z 3Y1
$619,000
Immaculate 4-bedroom + Den, 3 Bath home on a Pie-Shaped Lot in the desirable community of Mayliewan! This beautifully maintained 2-storey home offers a bright, welcoming layout perfect for family living. The main floor offers open-to-below ceilings in the living room, a cozy family room with a fireplace, a den that is ideal for a home office, bedroom, or playroom, and a formal dining room. Upstairs, you'll find four generously sized bedrooms, a spacious bonus area, and two full bathrooms. Recent upgrades include central air conditioning (2024), new carpet (2024), new shingles (2023), and updated window coverings. The basement is framed with electrical completed, ready for your personal touch. Enjoy the outdoors in a beautifully landscaped backyard with a large deck, perfect for entertaining. The double-attached garage is finished with sleek epoxy flooring. Located close to schools, parks, and everyday amenities, this move-in-ready home is a must-see! (id:46923)
Property Details
| MLS® Number | E4439682 |
| Property Type | Single Family |
| Neigbourhood | Mayliewan |
| Amenities Near By | Playground, Public Transit, Schools, Shopping |
| Features | See Remarks, No Animal Home |
| Structure | Deck |
Building
| Bathroom Total | 3 |
| Bedrooms Total | 4 |
| Appliances | Dishwasher, Dryer, Microwave Range Hood Combo, Refrigerator, Gas Stove(s), Washer, Window Coverings |
| Basement Development | Other, See Remarks |
| Basement Type | Full (other, See Remarks) |
| Constructed Date | 2004 |
| Construction Style Attachment | Detached |
| Cooling Type | Central Air Conditioning |
| Half Bath Total | 1 |
| Heating Type | Forced Air |
| Stories Total | 2 |
| Size Interior | 2,454 Ft2 |
| Type | House |
Parking
| Attached Garage |
Land
| Acreage | No |
| Fence Type | Fence |
| Land Amenities | Playground, Public Transit, Schools, Shopping |
Rooms
| Level | Type | Length | Width | Dimensions |
|---|---|---|---|---|
| Main Level | Living Room | 3.21 m | 3.76 m | 3.21 m x 3.76 m |
| Main Level | Dining Room | 2.63 m | 3.71 m | 2.63 m x 3.71 m |
| Main Level | Kitchen | 2.81 m | 4.09 m | 2.81 m x 4.09 m |
| Main Level | Family Room | 4.09 m | 5.17 m | 4.09 m x 5.17 m |
| Main Level | Den | 3.43 m | 2.69 m | 3.43 m x 2.69 m |
| Upper Level | Primary Bedroom | 5.03 m | 4.36 m | 5.03 m x 4.36 m |
| Upper Level | Bedroom 2 | 3.2 m | 3.08 m | 3.2 m x 3.08 m |
| Upper Level | Bedroom 3 | 3.95 m | 3.81 m | 3.95 m x 3.81 m |
| Upper Level | Bedroom 4 | 4.11 m | 3.89 m | 4.11 m x 3.89 m |
| Upper Level | Bonus Room | 3.23 m | 2.86 m | 3.23 m x 2.86 m |
https://www.realtor.ca/real-estate/28395990/7326-166a-av-nw-edmonton-mayliewan
Contact Us
Contact us for more information

Moe Ahmad
Associate
15035 121a Ave Nw
Edmonton, Alberta T5V 1P3
(780) 429-4168










