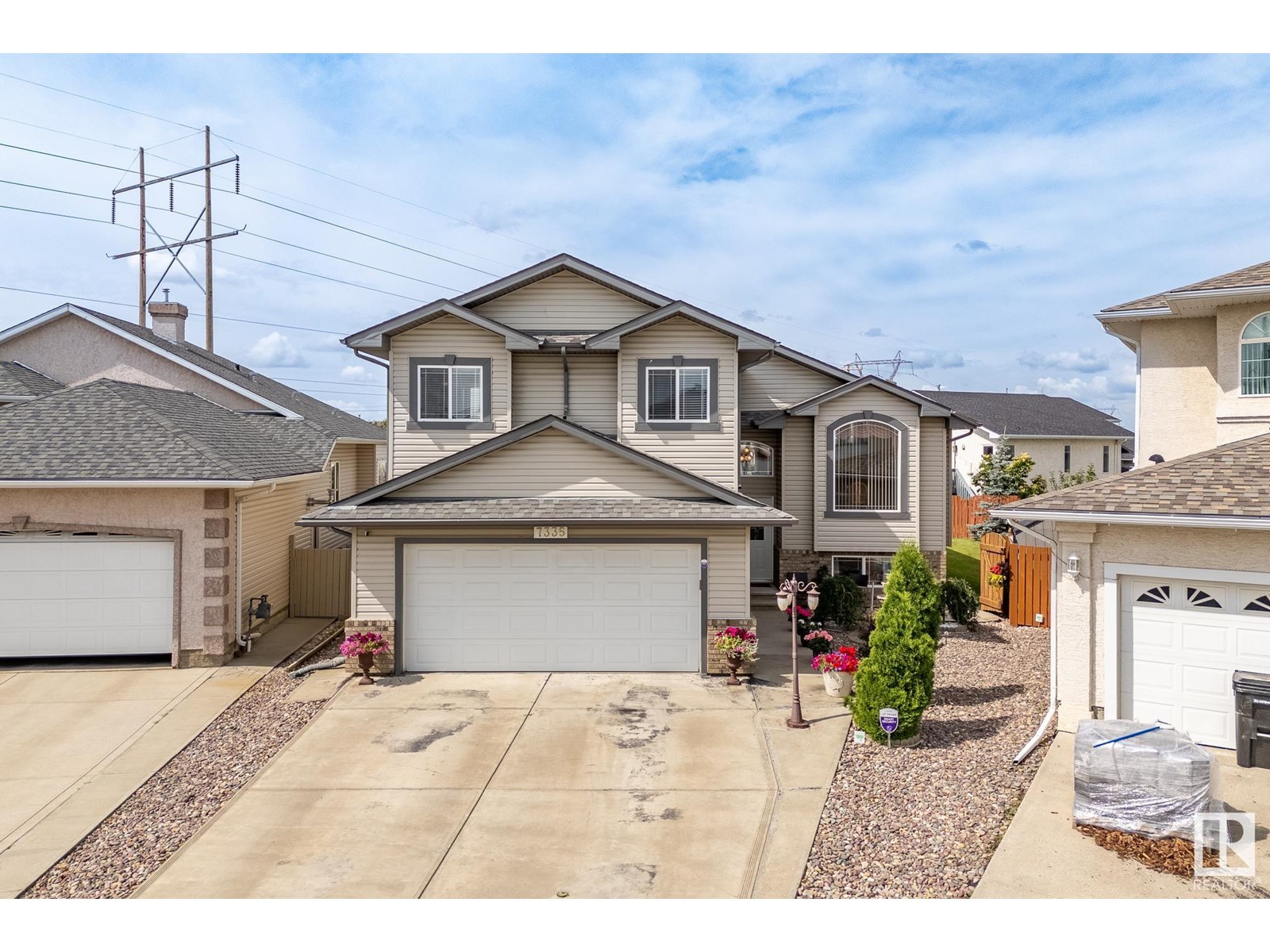7335 164 Av Nw Edmonton, Alberta T5Z 3Y3
$585,000
GORGEOUS FAMILY BI-LEVEL! Meticulously maintained ORIGINAL OWNER bi-level in sought-after Ozerna, tucked away in a quiet cul-de-sac. Bright and airy with vaulted ceilings, this 5-bed, 3-bath gem offers a warm living room with fireplace framed by windows. The spacious oak kitchen features a pantry, eat-up peninsula island, and opens to a dining area with patio doors to a large deck—perfect for gatherings. Upstairs, enjoy a private primary suite with spa-like ensuite and jetted tub. The fully finished basement boasts a family room with bar, another 2 bedrooms, full bath, and storage. Step outside to a beautifully landscaped, fenced yard with mature fruit trees, patio and Gazebo. A dream heated garage with epoxy floors and workbench. Truly move-in ready—comfort, style, and value in one package! (id:46923)
Property Details
| MLS® Number | E4447830 |
| Property Type | Single Family |
| Neigbourhood | Mayliewan |
| Amenities Near By | Playground, Public Transit |
| Features | Cul-de-sac, See Remarks |
| Parking Space Total | 4 |
| Structure | Deck, Patio(s) |
Building
| Bathroom Total | 3 |
| Bedrooms Total | 5 |
| Appliances | Dishwasher, Dryer, Freezer, Hood Fan, Microwave, Refrigerator, Stove, Washer, See Remarks |
| Architectural Style | Bi-level |
| Basement Development | Finished |
| Basement Type | Full (finished) |
| Ceiling Type | Vaulted |
| Constructed Date | 2004 |
| Construction Style Attachment | Detached |
| Fire Protection | Smoke Detectors |
| Fireplace Fuel | Gas |
| Fireplace Present | Yes |
| Fireplace Type | Unknown |
| Heating Type | Forced Air |
| Size Interior | 1,796 Ft2 |
| Type | House |
Parking
| Attached Garage |
Land
| Acreage | No |
| Fence Type | Fence |
| Land Amenities | Playground, Public Transit |
| Size Irregular | 625.3 |
| Size Total | 625.3 M2 |
| Size Total Text | 625.3 M2 |
Rooms
| Level | Type | Length | Width | Dimensions |
|---|---|---|---|---|
| Basement | Bedroom 3 | 3.65 m | 3.41 m | 3.65 m x 3.41 m |
| Basement | Bedroom 4 | 2.95 m | 5.23 m | 2.95 m x 5.23 m |
| Basement | Recreation Room | 8.19 m | 6.44 m | 8.19 m x 6.44 m |
| Basement | Storage | 2.33 m | 1.81 m | 2.33 m x 1.81 m |
| Basement | Laundry Room | 4.2 m | 3.27 m | 4.2 m x 3.27 m |
| Main Level | Living Room | 3.94 m | 6.1 m | 3.94 m x 6.1 m |
| Main Level | Dining Room | 3.8 m | 3.91 m | 3.8 m x 3.91 m |
| Main Level | Kitchen | 4.96 m | 7.98 m | 4.96 m x 7.98 m |
| Main Level | Bedroom 2 | 3.67 m | 3.28 m | 3.67 m x 3.28 m |
| Main Level | Bedroom 5 | 3.68 m | 3.24 m | 3.68 m x 3.24 m |
| Upper Level | Primary Bedroom | 4.1 m | 5.06 m | 4.1 m x 5.06 m |
https://www.realtor.ca/real-estate/28608149/7335-164-av-nw-edmonton-mayliewan
Contact Us
Contact us for more information
David M. Estephan
Associate
(780) 406-8777
www.estephangroup.com/
8104 160 Ave Nw
Edmonton, Alberta T5Z 3J8
(780) 406-4000
(780) 406-8777















































