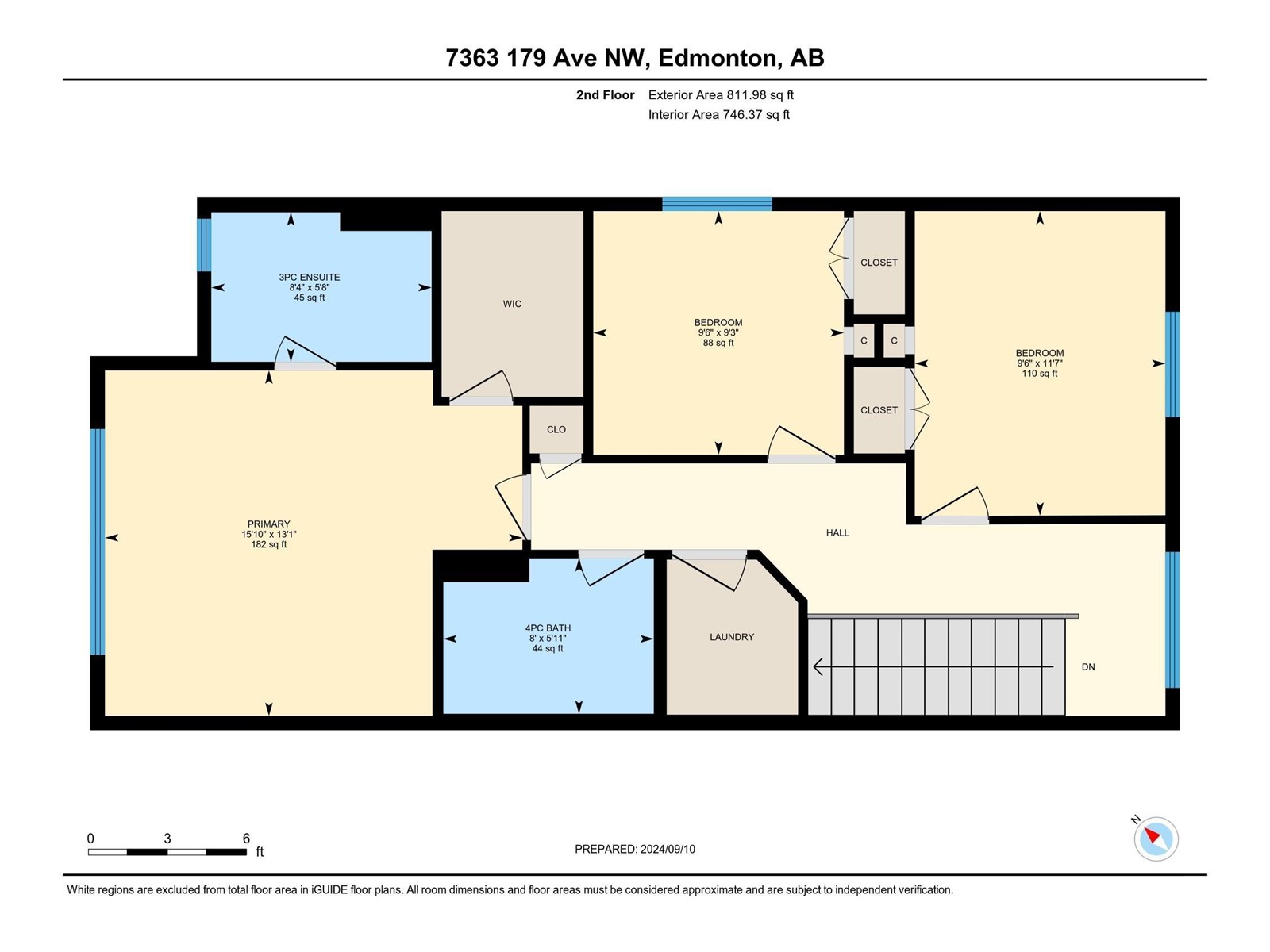7363 179 Av Nw Edmonton, Alberta T5Z 0M7
$474,900
On a quiet crescent discover this sensational 2 storey w/ NUMEROUS UPGRADES. This home has cute curb appeal w/ a covered front deck to welcome guests. The spacious front entrance has tile flooring and is next to a cozy flex room, perfect for a home office or toy room. The main floor has an OPEN DESIGN. The kitchen features s/s appliances, corner pantry, crown molding detailing, tile backsplash, eating bar peninsula & dark cabinetry. The dining nook can easily accommodate family gatherings. The living room has large windows & HARDWOOD FLOORING. There is a 2pce bath completing the main floor. The 2nd level has 3 bedrooms, a 4pce bath, a 3pce ensuite & a beautiful laundry room. The primary bedroom features a walk in closet & the en suite shower has a built-in bench. The BASEMENT IS FINISHED w/ a family room, 4th bedroom, 3pce bath, storage room & a mechanical room. The backyard has a large deck that runs the length of the back of the home. A double detached garage completes this beautiful home! (id:46923)
Property Details
| MLS® Number | E4405711 |
| Property Type | Single Family |
| Neigbourhood | Crystallina Nera West |
| AmenitiesNearBy | Playground, Public Transit, Schools, Shopping |
| Features | See Remarks, No Smoking Home |
| Structure | Deck, Porch |
Building
| BathroomTotal | 4 |
| BedroomsTotal | 4 |
| Appliances | Dishwasher, Dryer, Garage Door Opener, Microwave Range Hood Combo, Refrigerator, Stove, Washer |
| BasementDevelopment | Finished |
| BasementType | Full (finished) |
| ConstructedDate | 2014 |
| ConstructionStyleAttachment | Detached |
| FireProtection | Smoke Detectors |
| HalfBathTotal | 1 |
| HeatingType | Forced Air |
| StoriesTotal | 2 |
| SizeInterior | 1639.4512 Sqft |
| Type | House |
Parking
| Detached Garage |
Land
| Acreage | No |
| FenceType | Fence |
| LandAmenities | Playground, Public Transit, Schools, Shopping |
| SizeIrregular | 334.8 |
| SizeTotal | 334.8 M2 |
| SizeTotalText | 334.8 M2 |
Rooms
| Level | Type | Length | Width | Dimensions |
|---|---|---|---|---|
| Basement | Bedroom 4 | 2.63 m | 3.91 m | 2.63 m x 3.91 m |
| Basement | Recreation Room | 5.42 m | 7.84 m | 5.42 m x 7.84 m |
| Basement | Storage | 2.88 m | 1.57 m | 2.88 m x 1.57 m |
| Main Level | Living Room | 4.62 m | 3.83 m | 4.62 m x 3.83 m |
| Main Level | Dining Room | 4.39 m | 4.75 m | 4.39 m x 4.75 m |
| Main Level | Kitchen | 2.77 m | 4.42 m | 2.77 m x 4.42 m |
| Main Level | Office | 2.84 m | 2.62 m | 2.84 m x 2.62 m |
| Upper Level | Primary Bedroom | 4 m | 4.83 m | 4 m x 4.83 m |
| Upper Level | Bedroom 2 | 2.82 m | 2.9 m | 2.82 m x 2.9 m |
| Upper Level | Bedroom 3 | 3.53 m | 2.9 m | 3.53 m x 2.9 m |
https://www.realtor.ca/real-estate/27393961/7363-179-av-nw-edmonton-crystallina-nera-west
Interested?
Contact us for more information
Matthew D. Barry
Associate
1400-10665 Jasper Ave Nw
Edmonton, Alberta T5J 3S9
Mike Racich
Associate
1400-10665 Jasper Ave Nw
Edmonton, Alberta T5J 3S9















































