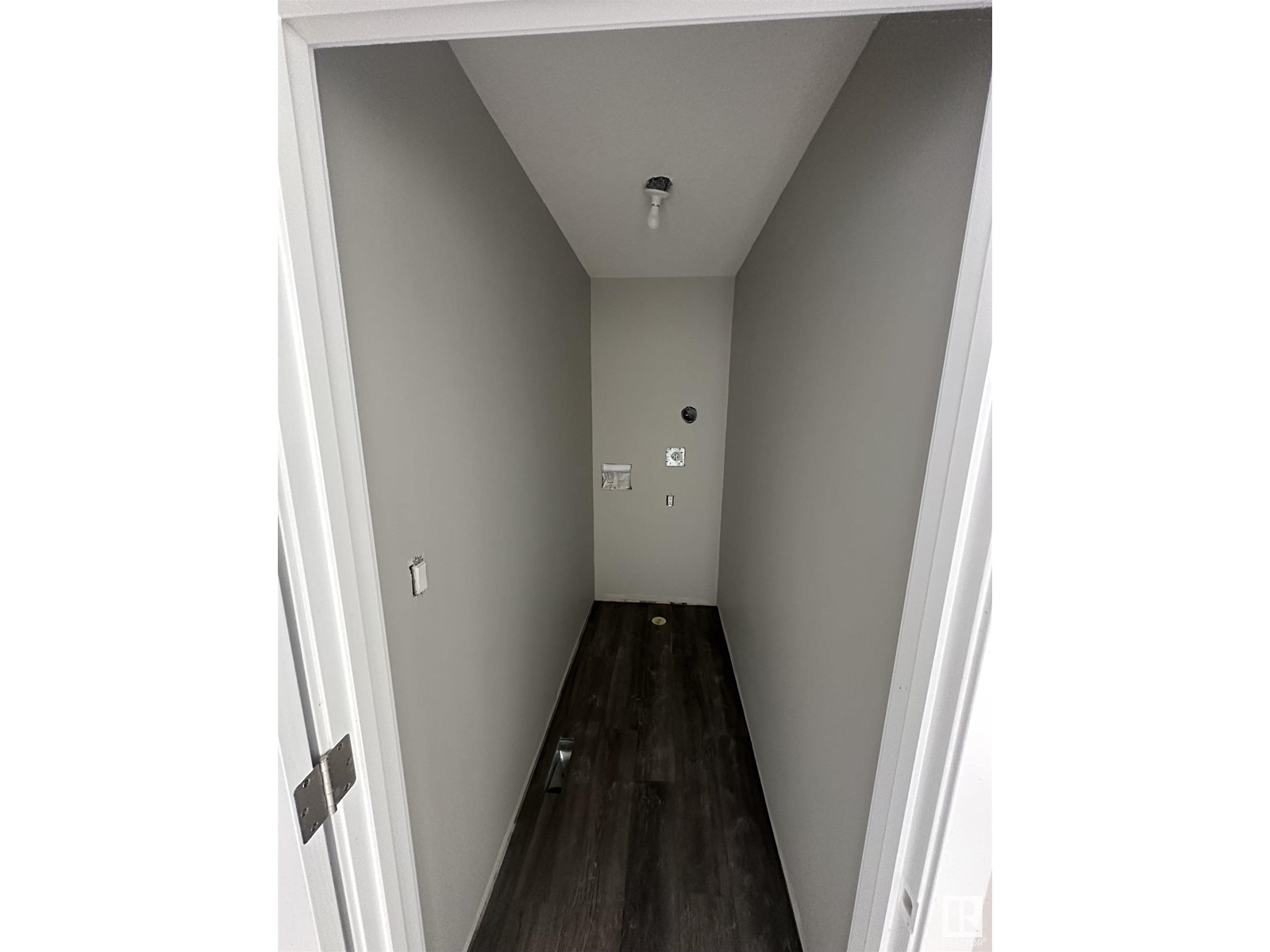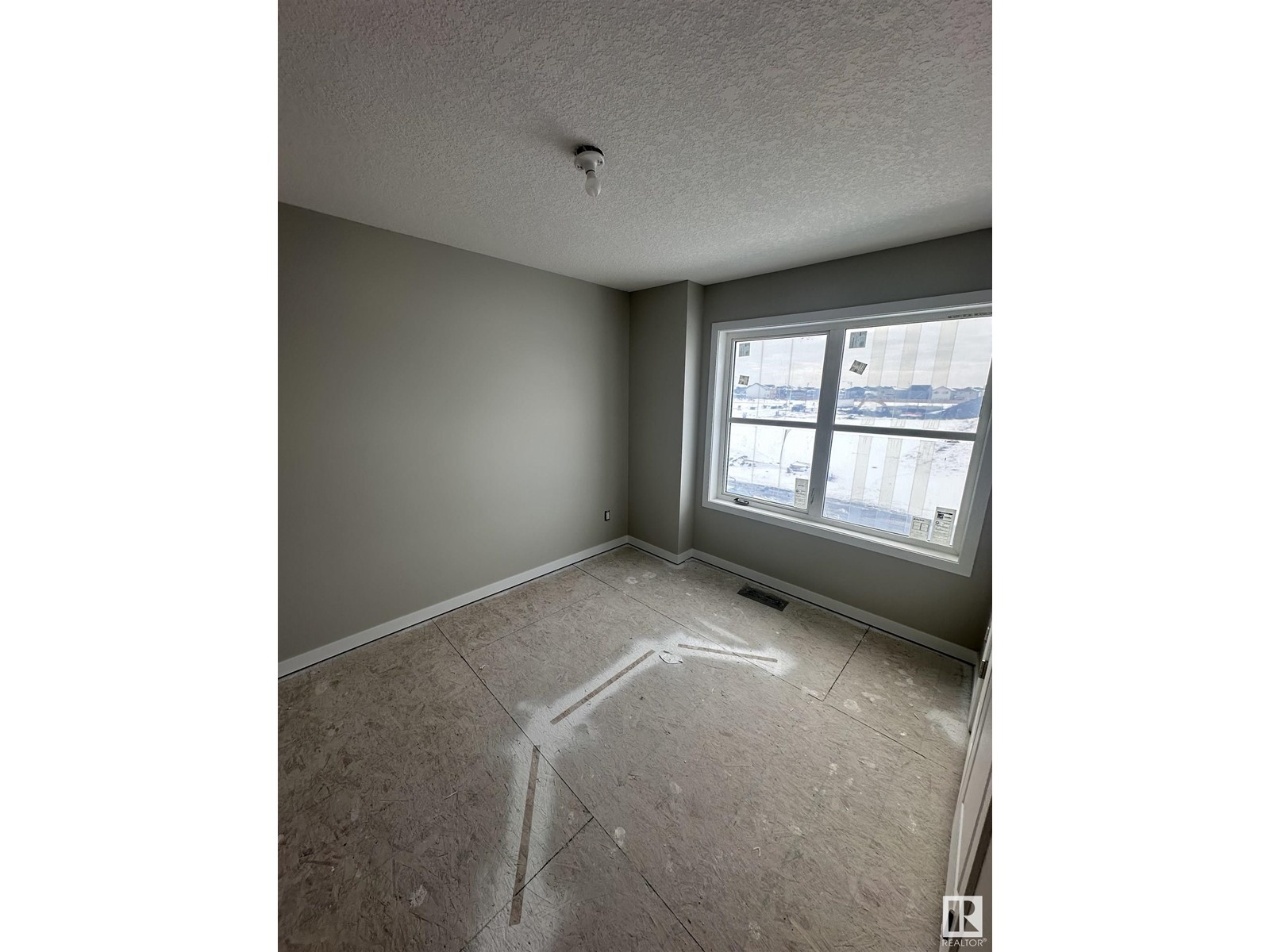7368 182 Av Nw Edmonton, Alberta T5Z 0L5
$524,900
Welcome to VITA CRYSTALLINA and step into the Ashby by Excel Homes, W/just under 1600sf, upon entering you’re greeted with 9 ft ceilings, LVP flooring and at the centre of the home is an L-shaped kitchen with optimal storage space, SS appliances and an island where you can watch your favourite tv shows while eating breakfast. Flowing into the dining nook and perfectly into the great room, the open concept main floor is the ideal space to gather and entertain. Completing the main floor is the half bath. The second floor offers a central bonus room that strategically separates the primary suite w/ensuite from the 2 additional bedrooms, complete with a full bathroom and convenient upper floor laundry. The basement is roughed in for a 1 bedroom suite, complete W/SEPARATE SIDE ENTRANCE. Property has a DBL ATT GARAGE, 9FT BASEMENT and is Green Built offering upgraded insulation, ecobee thermostat, HRV, tankless HW and more! DON’T DELAY, close to all amenities and schools plus the Anthony Henday. (id:46923)
Property Details
| MLS® Number | E4428321 |
| Property Type | Single Family |
| Neigbourhood | Crystallina Nera East |
| Amenities Near By | Playground, Public Transit, Schools, Shopping |
Building
| Bathroom Total | 3 |
| Bedrooms Total | 3 |
| Amenities | Ceiling - 9ft |
| Appliances | Dishwasher, Dryer, Garage Door Opener Remote(s), Garage Door Opener, Microwave Range Hood Combo, Refrigerator, Stove, Washer |
| Basement Development | Unfinished |
| Basement Type | Full (unfinished) |
| Constructed Date | 2025 |
| Construction Status | Insulation Upgraded |
| Construction Style Attachment | Detached |
| Fire Protection | Smoke Detectors |
| Half Bath Total | 1 |
| Heating Type | Forced Air |
| Stories Total | 2 |
| Size Interior | 1,567 Ft2 |
| Type | House |
Parking
| Attached Garage |
Land
| Acreage | No |
| Land Amenities | Playground, Public Transit, Schools, Shopping |
| Size Irregular | 322.01 |
| Size Total | 322.01 M2 |
| Size Total Text | 322.01 M2 |
Rooms
| Level | Type | Length | Width | Dimensions |
|---|---|---|---|---|
| Main Level | Living Room | 11'2" x 15' | ||
| Main Level | Breakfast | 9'9" x 10' | ||
| Upper Level | Primary Bedroom | 12'4" x 11'6" | ||
| Upper Level | Bedroom 2 | 9'2" x 10'8" | ||
| Upper Level | Bedroom 3 | 9' x 9'2" | ||
| Upper Level | Bonus Room | 9' x 10'9" |
https://www.realtor.ca/real-estate/28098253/7368-182-av-nw-edmonton-crystallina-nera-east
Contact Us
Contact us for more information
Paul Mehta
Associate
(780) 485-2180
2824 Calgary Tr Nw
Edmonton, Alberta T6J 6V7
(780) 485-2100
(780) 485-2180

















