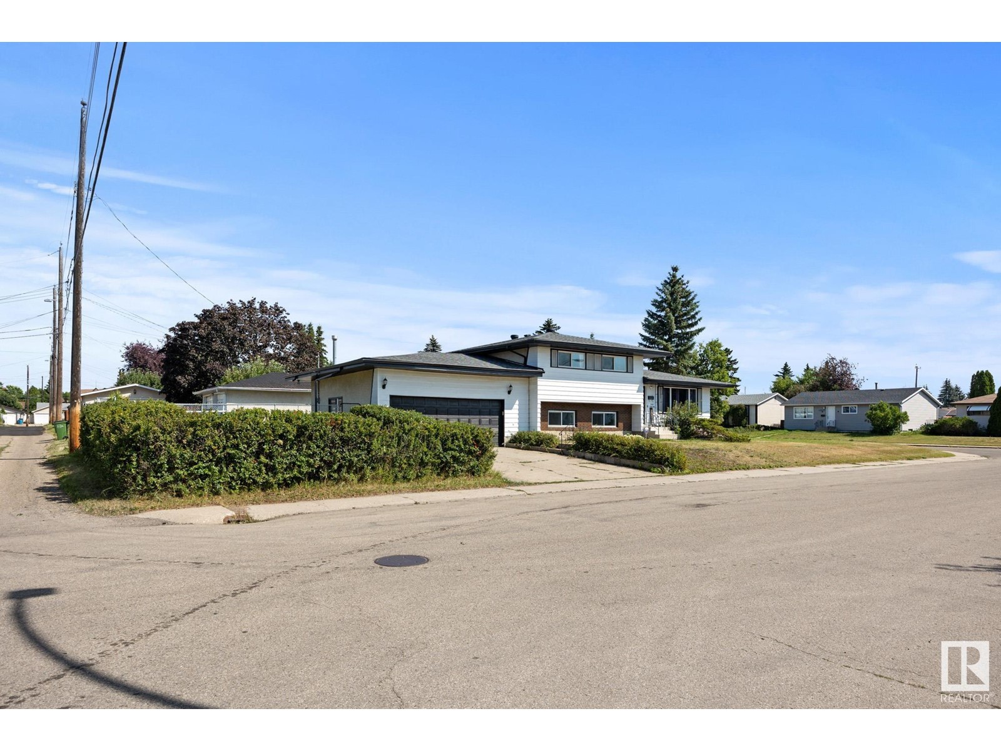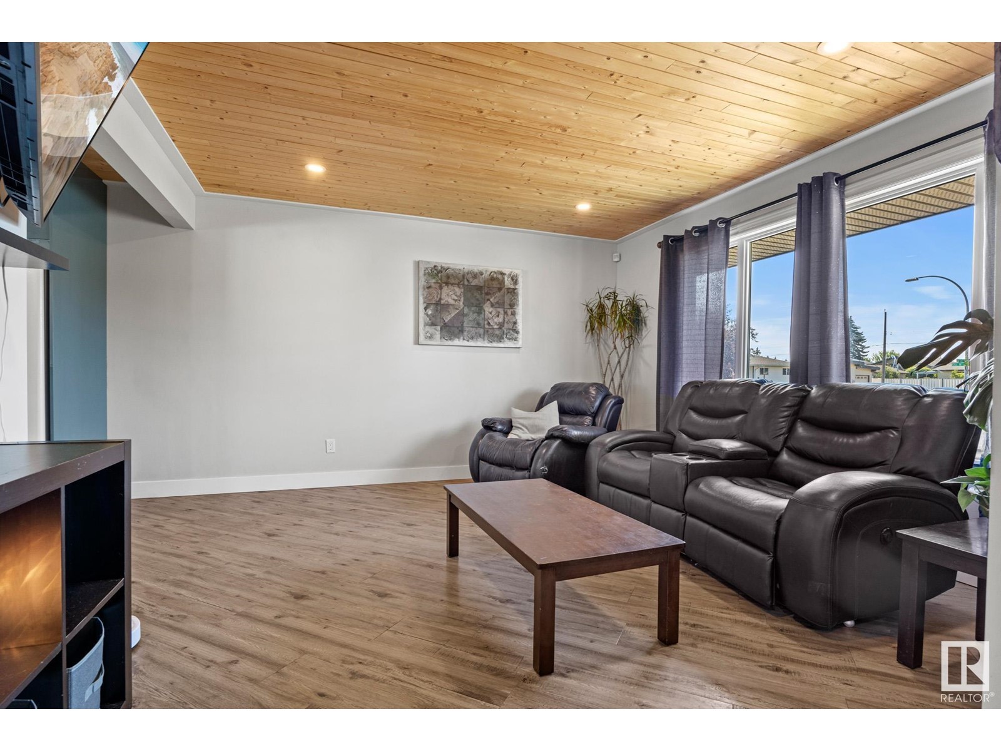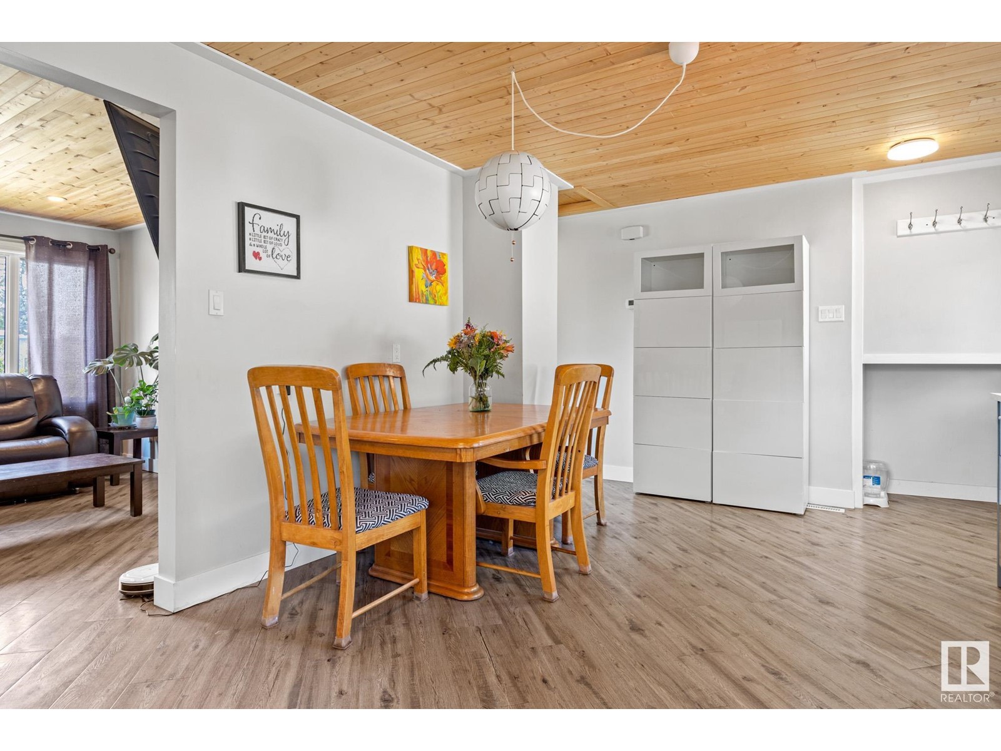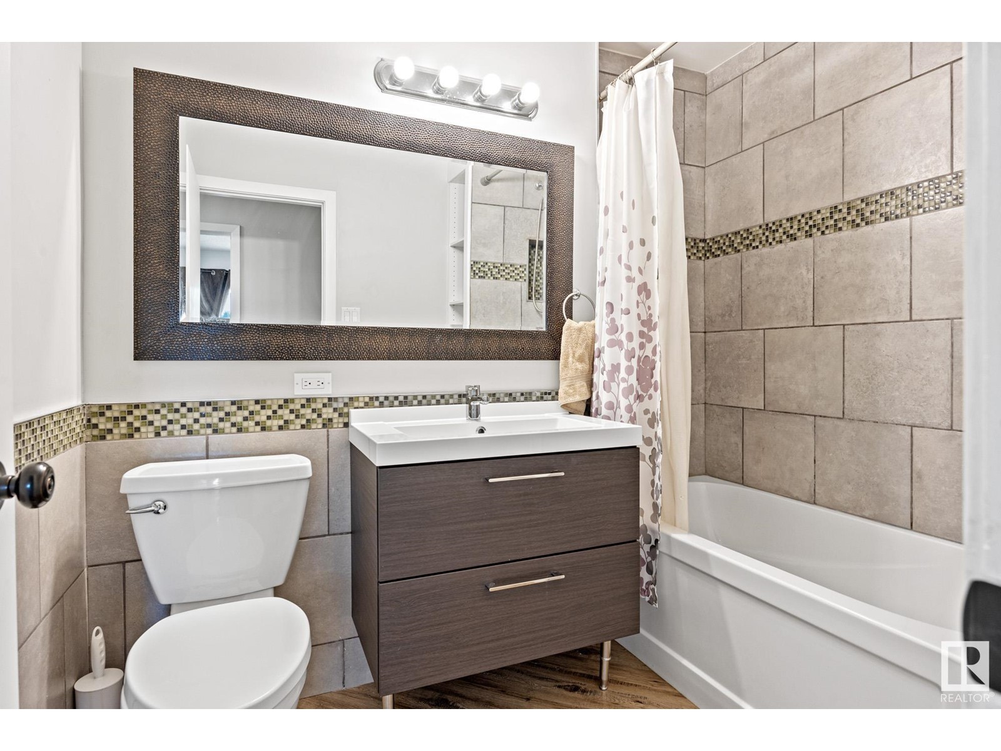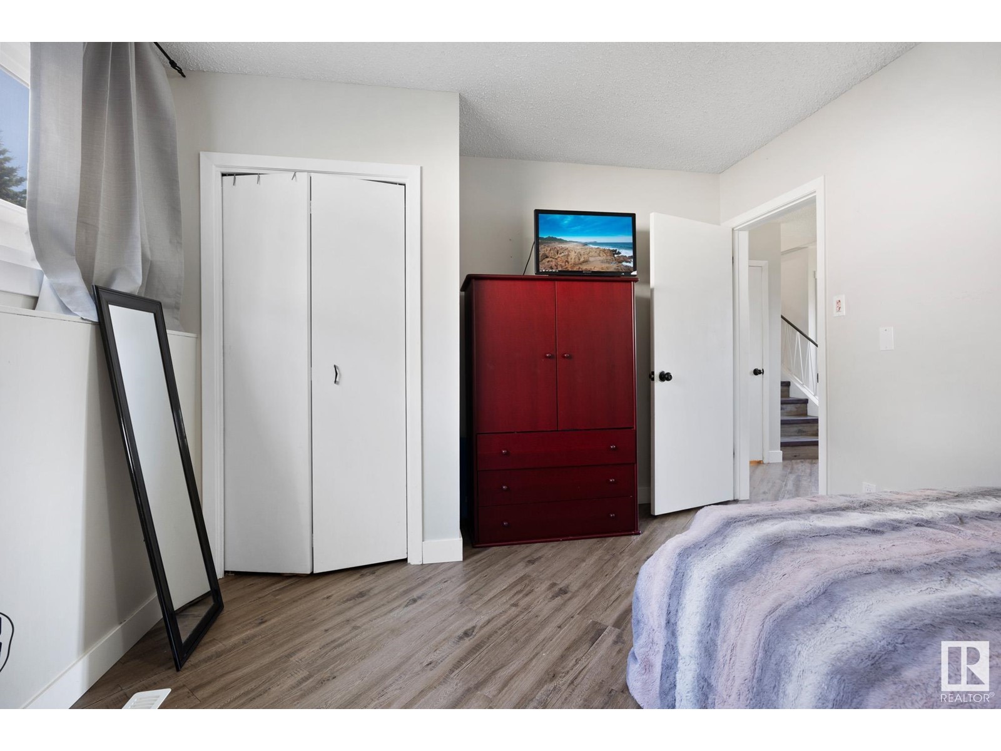7404 135a Av Nw Edmonton, Alberta T5C 2J1
$425,000
NEW LISTING | 4 BEDROOM, 3 BATH FOUR LEVEL SPLIT | DOUBLE ATTACHED GARAGE | LOCATED in the FAMILY FRIENDLY COMMUNITY of DELWOOD | SHOWS GREAT with TONS of UPDATES | Renovated kitchen with 2 sinks (a double farm sink plus a separate prep sink ~ TONS of CUPBOARD and COUNTER SPACE ~ The modern glossy white upper cabinets have a great contrast with the lower darker grey/blue lower cabinets ~ Wide vinyl plank throughout the entire home (no carpet) with a diagonal pattern ~ Tons of space with large bright living room on the main floor plus a huge family room on the lower level and 4 bedrooms total ~ LAUNDRY CHUTE from the upper level to the laundry room ~ Updates include new hot water tank (2017), New Shingles (2017), New Windows (2017), New Furnace (2019), New Air Conditioner (2021), New Picture Window (2022), Lower Level Basement Renovation including sound dampening insulation for theatre room completed in 2021, Large section of sewer line replaced in 2021 ~ PERFECT FAMILY HOME in MOVE IN READY CONDITION. (id:46923)
Property Details
| MLS® Number | E4400668 |
| Property Type | Single Family |
| Neigbourhood | Delwood |
| AmenitiesNearBy | Golf Course, Playground, Public Transit, Schools, Shopping |
| CommunityFeatures | Public Swimming Pool |
| Features | Corner Site, Flat Site, Park/reserve |
Building
| BathroomTotal | 3 |
| BedroomsTotal | 4 |
| Appliances | Alarm System, Dishwasher, Dryer, Garage Door Opener, Microwave Range Hood Combo, Refrigerator, Stove, Washer, Window Coverings |
| BasementDevelopment | Finished |
| BasementType | Full (finished) |
| ConstructedDate | 1967 |
| ConstructionStyleAttachment | Detached |
| CoolingType | Central Air Conditioning |
| FireProtection | Smoke Detectors |
| HeatingType | Forced Air |
| SizeInterior | 1171.4364 Sqft |
| Type | House |
Parking
| Attached Garage |
Land
| Acreage | No |
| FenceType | Fence |
| LandAmenities | Golf Course, Playground, Public Transit, Schools, Shopping |
| SizeIrregular | 666.58 |
| SizeTotal | 666.58 M2 |
| SizeTotalText | 666.58 M2 |
Rooms
| Level | Type | Length | Width | Dimensions |
|---|---|---|---|---|
| Basement | Recreation Room | 3.9 m | 6.01 m | 3.9 m x 6.01 m |
| Basement | Storage | 3.38 m | 5.92 m | 3.38 m x 5.92 m |
| Lower Level | Family Room | 3.86 m | 5.47 m | 3.86 m x 5.47 m |
| Lower Level | Bedroom 4 | 3.32 m | 3.76 m | 3.32 m x 3.76 m |
| Main Level | Living Room | 3.99 m | 4.01 m | 3.99 m x 4.01 m |
| Main Level | Kitchen | 3.64 m | 5.97 m | 3.64 m x 5.97 m |
| Upper Level | Primary Bedroom | 3.5 m | 3.54 m | 3.5 m x 3.54 m |
| Upper Level | Bedroom 2 | 3.45 m | 3.03 m | 3.45 m x 3.03 m |
| Upper Level | Bedroom 3 | 3.47 m | 3.32 m | 3.47 m x 3.32 m |
https://www.realtor.ca/real-estate/27254985/7404-135a-av-nw-edmonton-delwood
Interested?
Contact us for more information
Che Taylor
Associate
201-6650 177 St Nw
Edmonton, Alberta T5T 4J5




