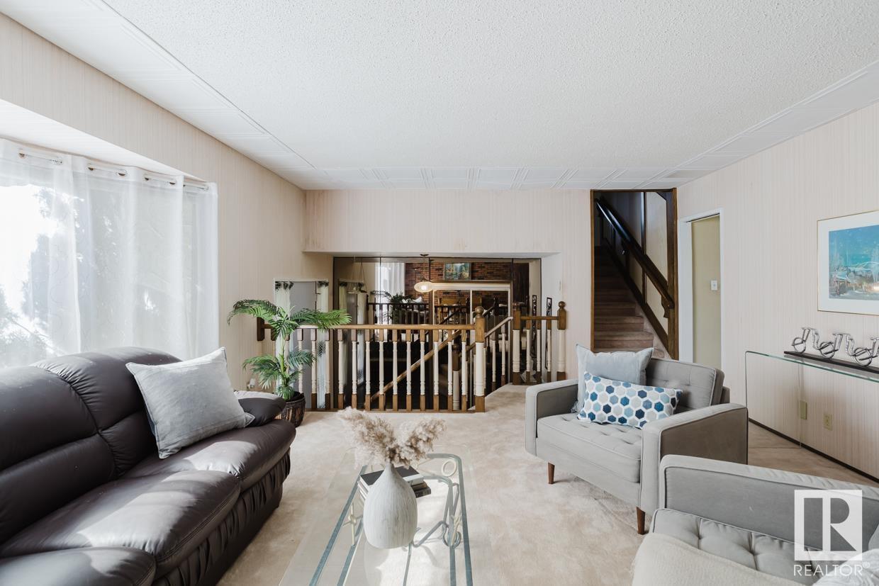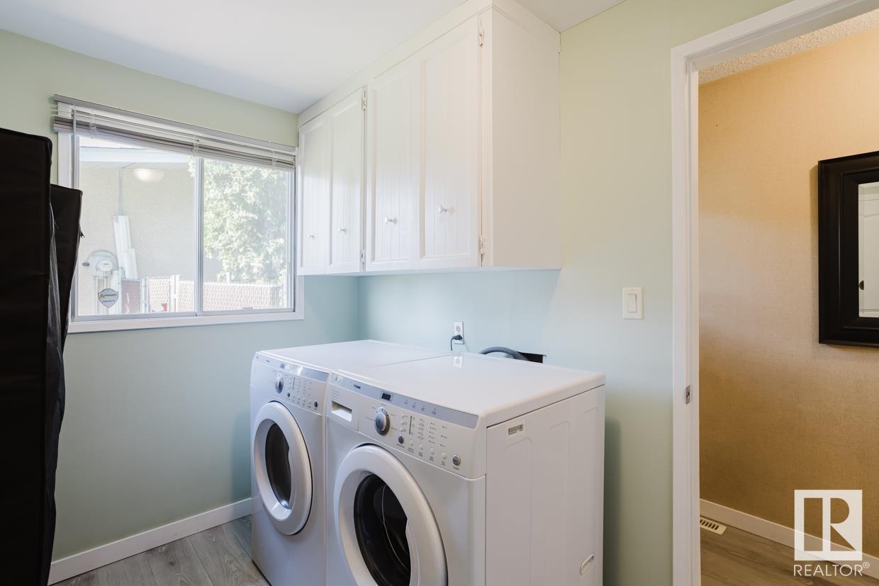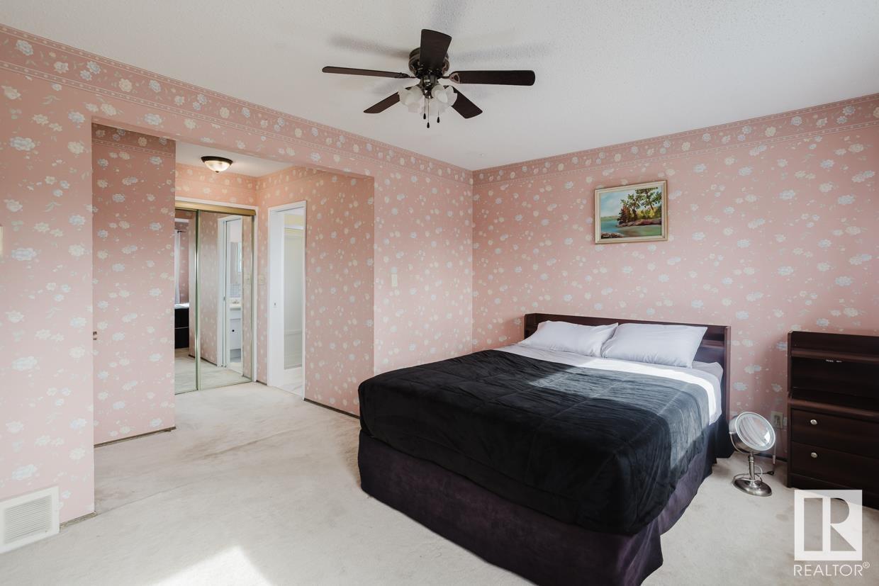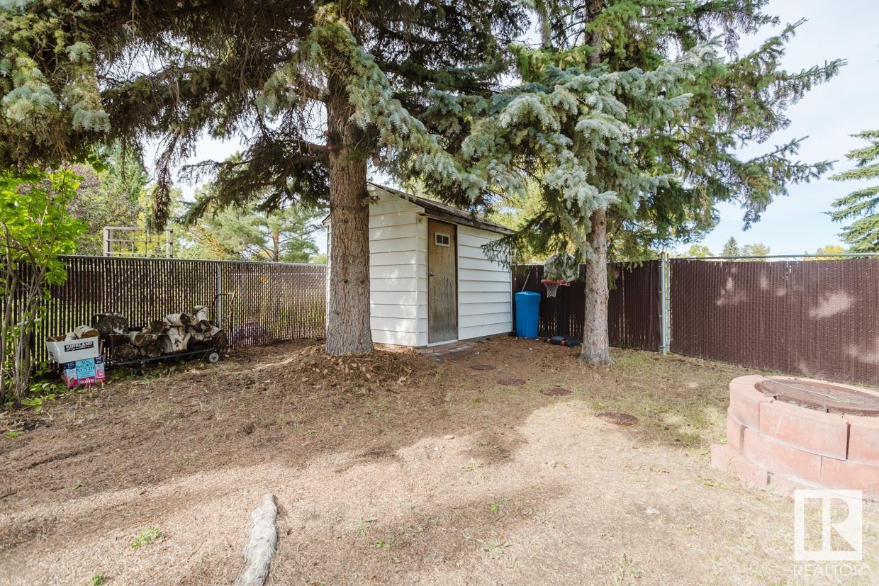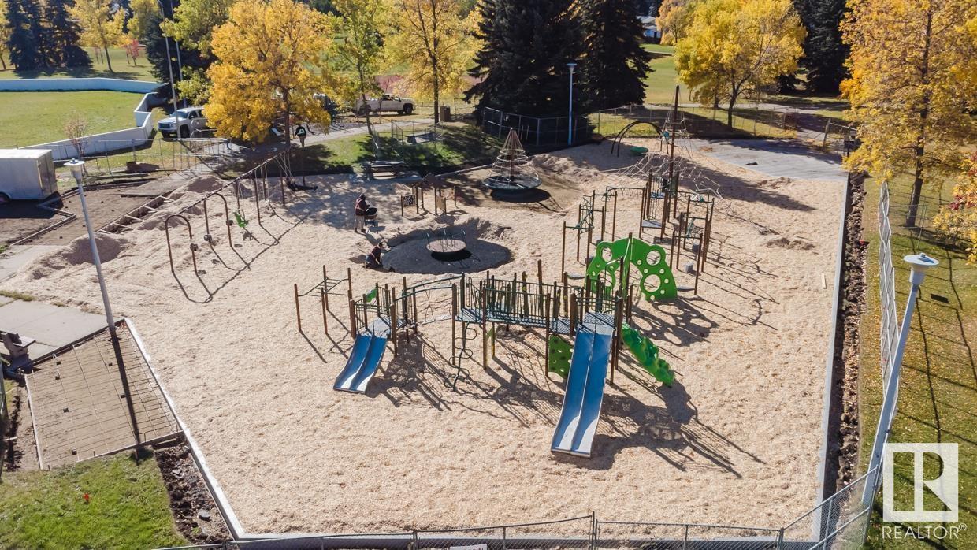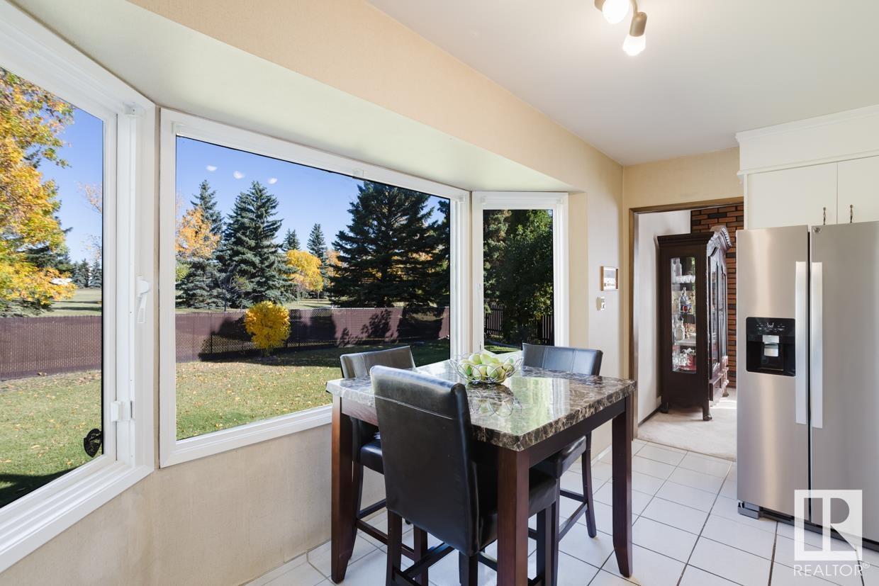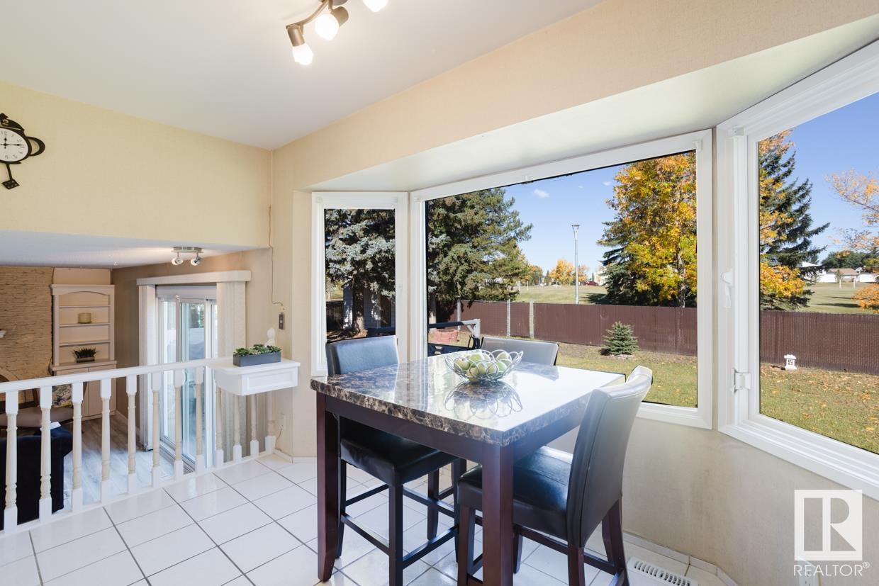7404 41 Av Nw Edmonton, Alberta T6K 0W6
$549,900
THIS IS THE HOME YOU HAVE BEEN WAITING FOR! In the desired community of Michaels Park, this OUTSTANDING 4 bedroom home, with a fully finished basement provides over 2,700 sf. of great family living. In a quiet crescent location that backs on Michael Park, it features a large living room/dining room, a NEWER kitchen, a great Family Room with fireplace and breakfast nook that faces on to the park. Upstairs...you are treated to 4 LARGE bedrooms and 2 full bathrooms! Other highlights include 2-BRAND NEW FURNACES (2024), newer shingles (2016), a newer water tank, laminate flooring, and a newer patio door. The large & PRIVATE yard with a patio and fire pit backs on to the MASSIVE Michael Park! The park has 2-ice rinks, a renovated playground, picnic tables & lots of green space. In a GREAT LOCATION, you are close to schools, shopping, transit, the LRT, and have easy access to the Whitemud and Henday freeways. It is hard to find 4 bedroom homes of this size in Millwoods but... you found it here. WELCOME HOME! (id:46923)
Property Details
| MLS® Number | E4407979 |
| Property Type | Single Family |
| Neigbourhood | Michaels Park |
| AmenitiesNearBy | Playground, Public Transit, Schools, Shopping |
| Features | Flat Site, No Animal Home, No Smoking Home |
| Structure | Fire Pit, Patio(s) |
Building
| BathroomTotal | 3 |
| BedroomsTotal | 4 |
| Appliances | Dishwasher, Dryer, Garage Door Opener Remote(s), Garage Door Opener, Refrigerator, Storage Shed, Stove, Washer, Window Coverings |
| BasementDevelopment | Finished |
| BasementType | Full (finished) |
| ConstructedDate | 1974 |
| ConstructionStyleAttachment | Detached |
| HalfBathTotal | 1 |
| HeatingType | Forced Air |
| StoriesTotal | 2 |
| SizeInterior | 2180.0148 Sqft |
| Type | House |
Parking
| Attached Garage |
Land
| Acreage | No |
| FenceType | Fence |
| LandAmenities | Playground, Public Transit, Schools, Shopping |
| SizeIrregular | 757.63 |
| SizeTotal | 757.63 M2 |
| SizeTotalText | 757.63 M2 |
Rooms
| Level | Type | Length | Width | Dimensions |
|---|---|---|---|---|
| Basement | Laundry Room | 3.48 m | 1.88 m | 3.48 m x 1.88 m |
| Basement | Recreation Room | 6.25 m | 8.46 m | 6.25 m x 8.46 m |
| Main Level | Living Room | 6.45 m | 5.39 m | 6.45 m x 5.39 m |
| Main Level | Dining Room | 2.67 m | 4.17 m | 2.67 m x 4.17 m |
| Main Level | Kitchen | 2.62 m | 3.18 m | 2.62 m x 3.18 m |
| Main Level | Family Room | 5.74 m | 4.17 m | 5.74 m x 4.17 m |
| Main Level | Breakfast | 4.29 m | 2.26 m | 4.29 m x 2.26 m |
| Upper Level | Primary Bedroom | 4.52 m | 5.43 m | 4.52 m x 5.43 m |
| Upper Level | Bedroom 2 | 2.74 m | 3.4 m | 2.74 m x 3.4 m |
| Upper Level | Bedroom 3 | 2.71 m | 3.4 m | 2.71 m x 3.4 m |
| Upper Level | Bedroom 4 | 2.69 m | 4.67 m | 2.69 m x 4.67 m |
https://www.realtor.ca/real-estate/27471213/7404-41-av-nw-edmonton-michaels-park
Interested?
Contact us for more information
Darrell W. Zapernick
Associate
201-6650 177 St Nw
Edmonton, Alberta T5T 4J5








