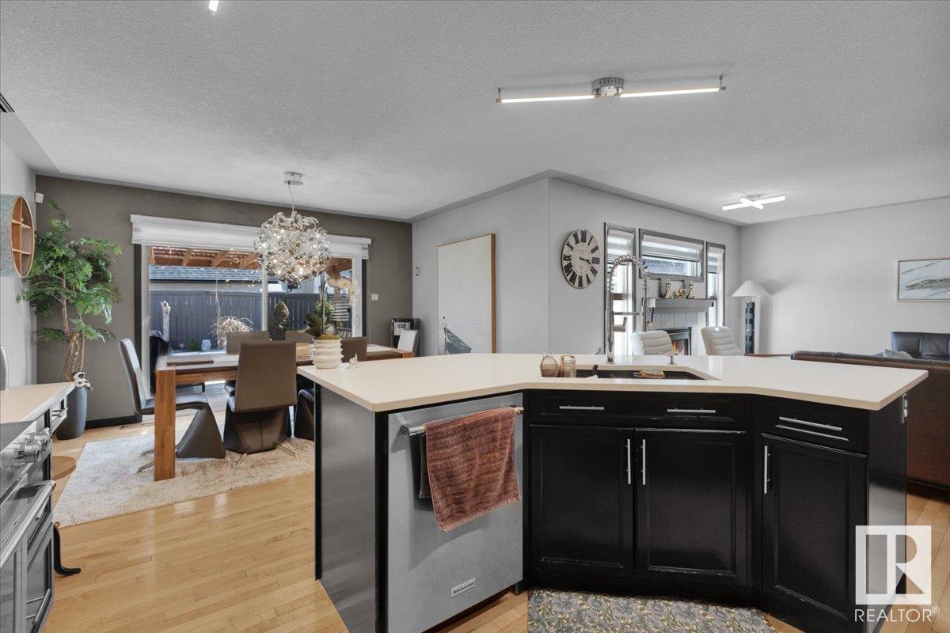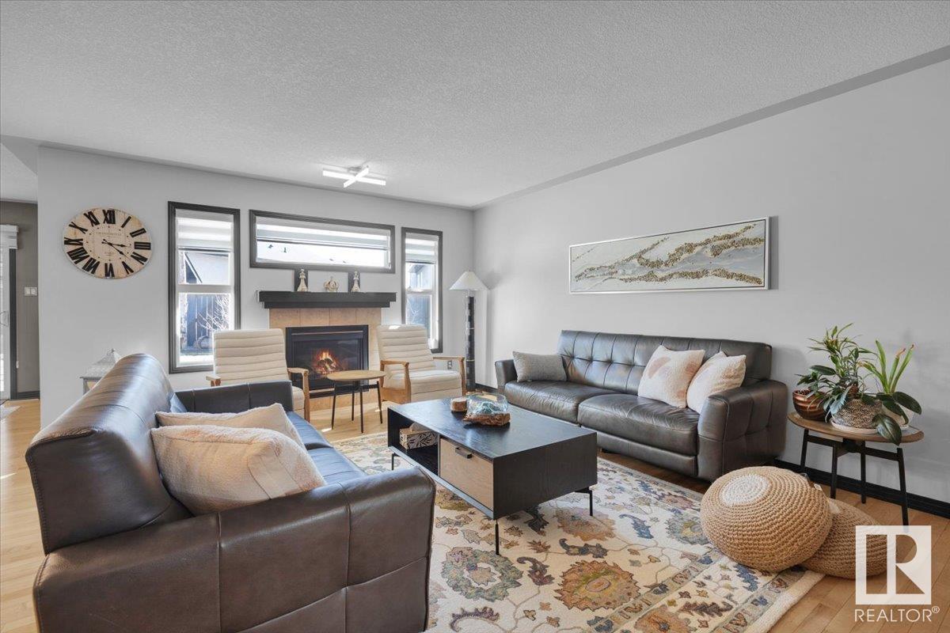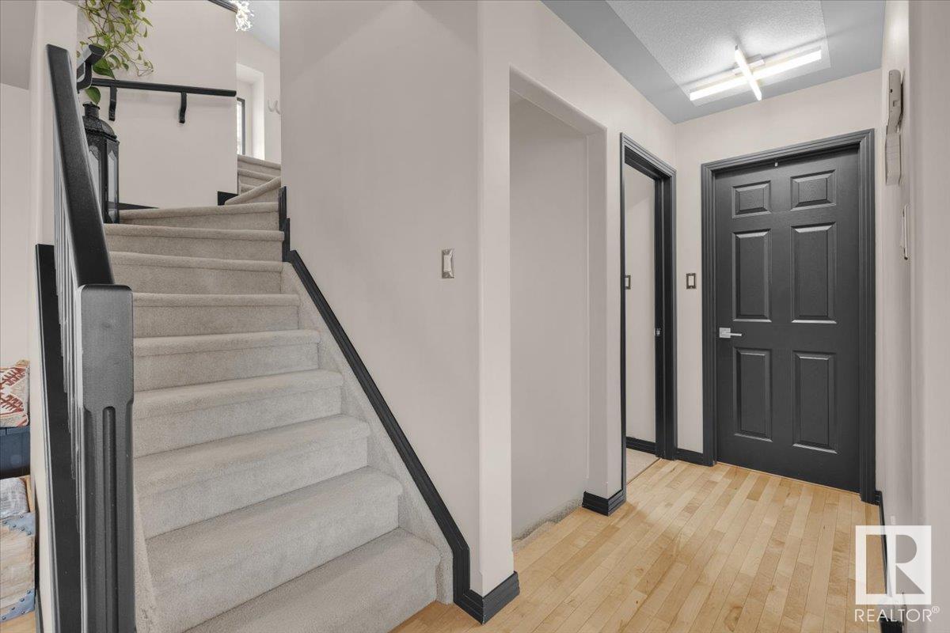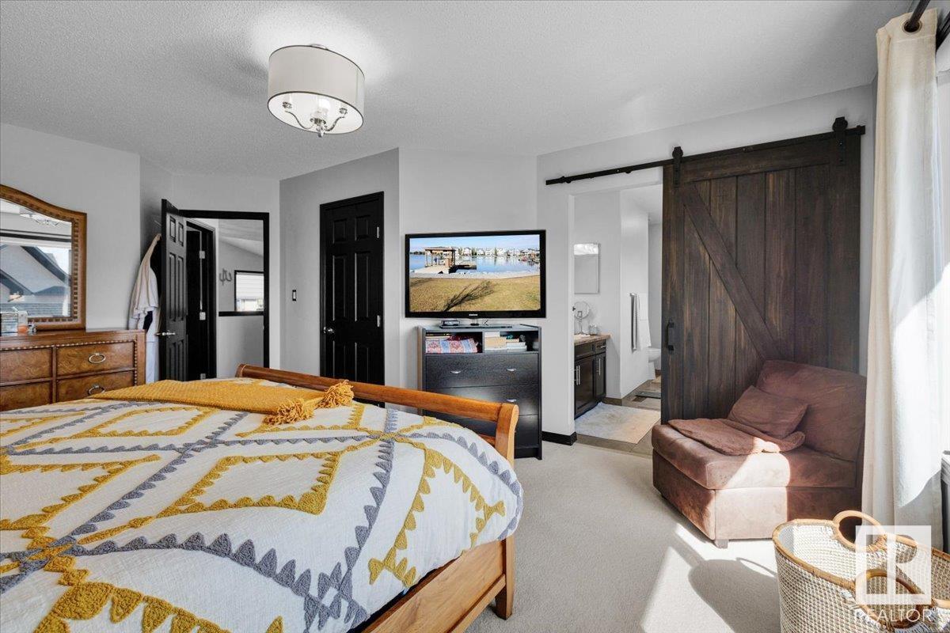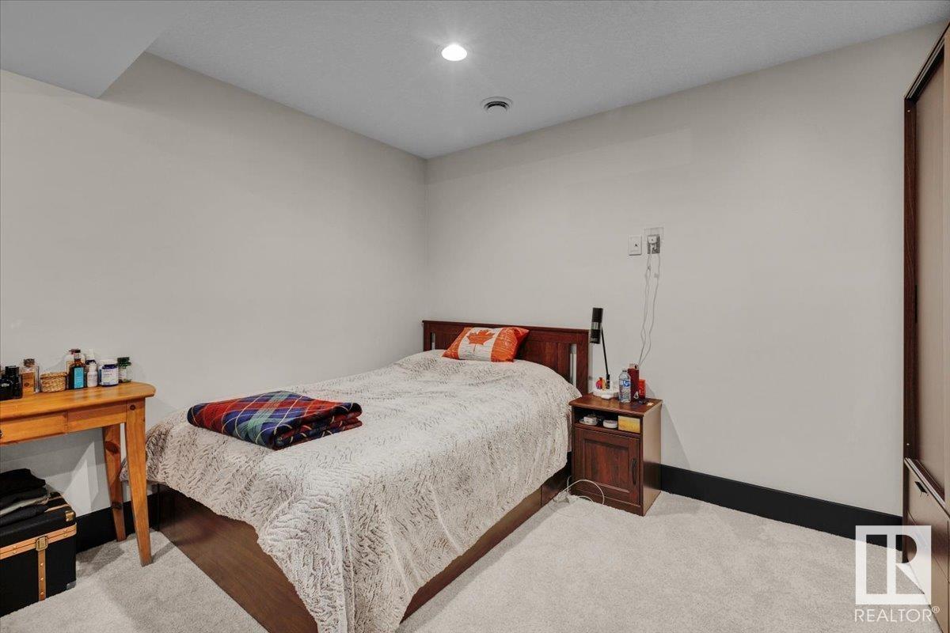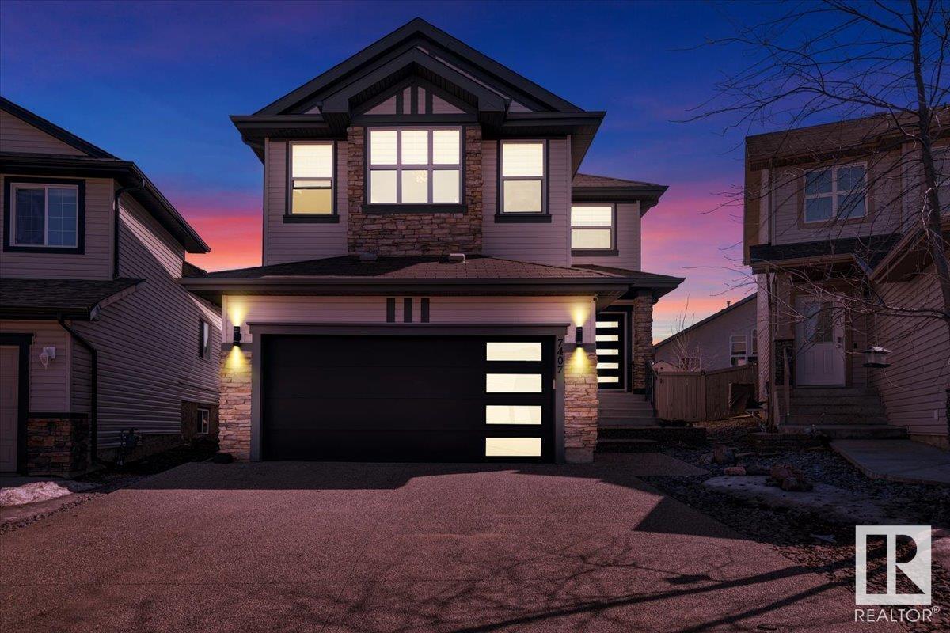7407 170 Av Nw Edmonton, Alberta T5Z 0B6
$569,900
Welcome to this updated 2-storey in Schonsee offering almost 2,000 sqft of well-designed living space. Featuring 3+1 bedrooms and 3.5 baths, this home sits on a huge PIE-SHAPED lot with a south-facing backyard, perfect for hosting or soaking up the sun. The open-concept layout includes hardwood floors, quartz counters, stainless steel appliances, a corner pantry, and a laundry room with direct access to a heated garage with built-in drain and sleek epoxy flooring. Upstairs offers a large bonus room and a bright primary suite with walk-in closet, soaker tub, and separate shower and 2 additional bedrooms and bathroom. The fully finished basement adds even more value with a gas fireplace, family area, wet bar, full bath, and a 4th bedroom. Recent upgrades include exposed aggregate driveway and steps, newer front door, fresh paint, central A/C, and a SPRINKLER SYSTEM. Located close to schools, shopping, parks, and walking trails, this home blends lifestyle and location. A true gem in an established community! (id:46923)
Property Details
| MLS® Number | E4430440 |
| Property Type | Single Family |
| Neigbourhood | Schonsee |
| Amenities Near By | Playground, Public Transit, Schools, Shopping |
| Community Features | Public Swimming Pool |
| Features | Flat Site, No Back Lane, No Animal Home, No Smoking Home, Level |
| Parking Space Total | 4 |
| Structure | Deck |
Building
| Bathroom Total | 4 |
| Bedrooms Total | 4 |
| Amenities | Vinyl Windows |
| Appliances | Dishwasher, Dryer, Garage Door Opener Remote(s), Garage Door Opener, Hood Fan, Refrigerator, Stove, Washer |
| Basement Development | Finished |
| Basement Type | Full (finished) |
| Constructed Date | 2006 |
| Construction Style Attachment | Detached |
| Cooling Type | Central Air Conditioning |
| Fireplace Fuel | Gas |
| Fireplace Present | Yes |
| Fireplace Type | Unknown |
| Half Bath Total | 1 |
| Heating Type | Forced Air |
| Stories Total | 2 |
| Size Interior | 2,002 Ft2 |
| Type | House |
Parking
| Attached Garage |
Land
| Acreage | No |
| Fence Type | Fence |
| Land Amenities | Playground, Public Transit, Schools, Shopping |
| Size Irregular | 411.77 |
| Size Total | 411.77 M2 |
| Size Total Text | 411.77 M2 |
Rooms
| Level | Type | Length | Width | Dimensions |
|---|---|---|---|---|
| Basement | Family Room | Measurements not available | ||
| Basement | Bedroom 4 | Measurements not available | ||
| Main Level | Living Room | Measurements not available | ||
| Main Level | Dining Room | Measurements not available | ||
| Main Level | Kitchen | Measurements not available | ||
| Upper Level | Primary Bedroom | Measurements not available | ||
| Upper Level | Bedroom 2 | Measurements not available | ||
| Upper Level | Bedroom 3 | Measurements not available | ||
| Upper Level | Bonus Room | Measurements not available |
https://www.realtor.ca/real-estate/28157098/7407-170-av-nw-edmonton-schonsee
Contact Us
Contact us for more information
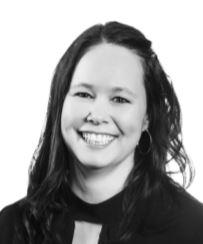
Carole Dacko
Associate
www.blackmorerealestate.ca/agent/3660/carole-dacko
twitter.com/CaroleDacko
www.facebook.com/CDackoRealtor
www.linkedin.com/in/caroledacko-edmonton-realtor/
www.instagram.com/caroledackorealtor/
www.youtube.com/channel/UCofpkRMfp8N7YByh1d2KywA
9919 149 St Nw
Edmonton, Alberta T5P 1K7
(780) 760-6424








