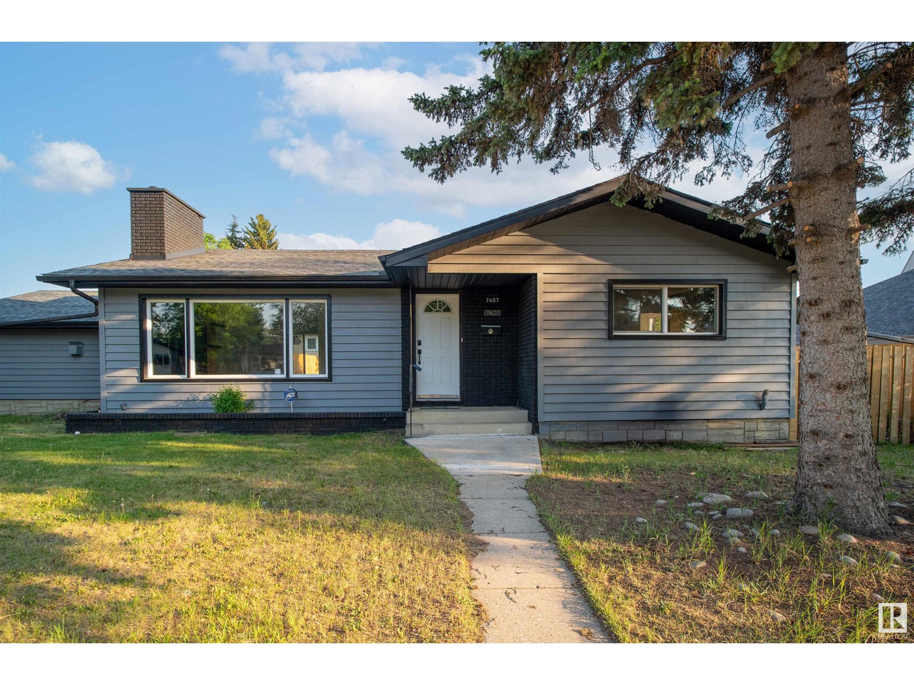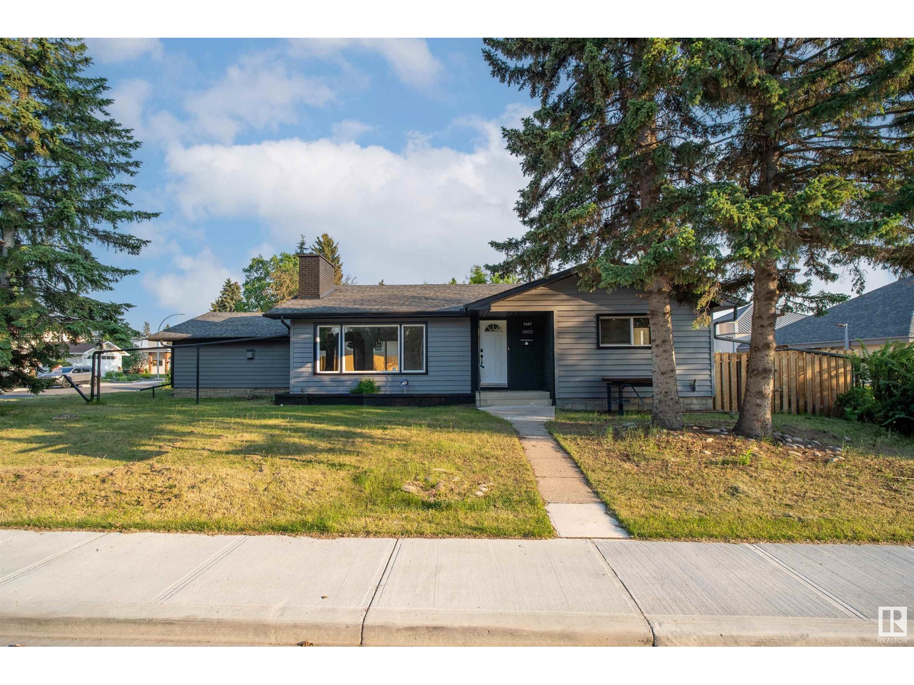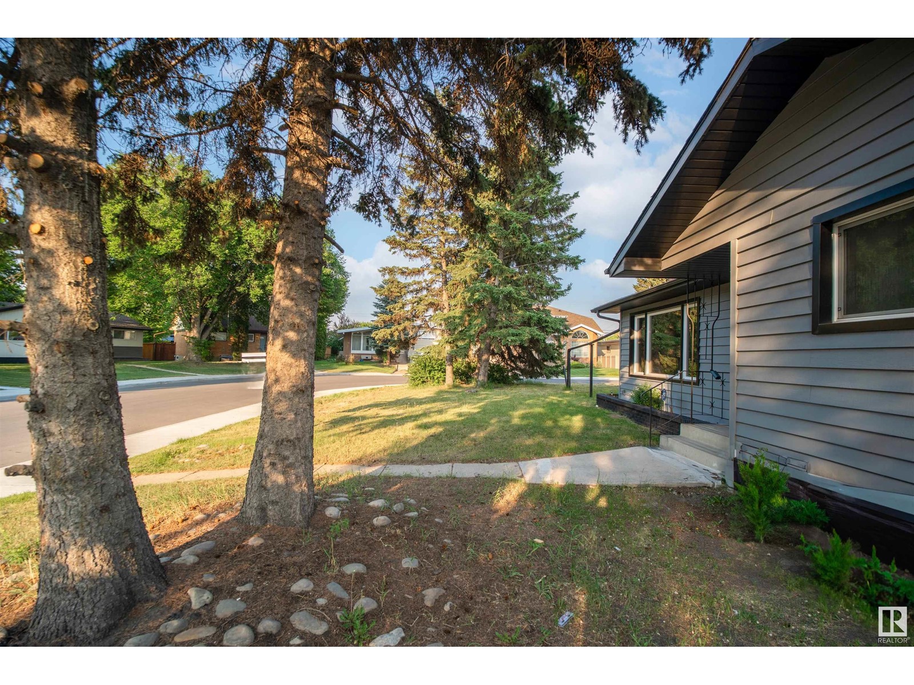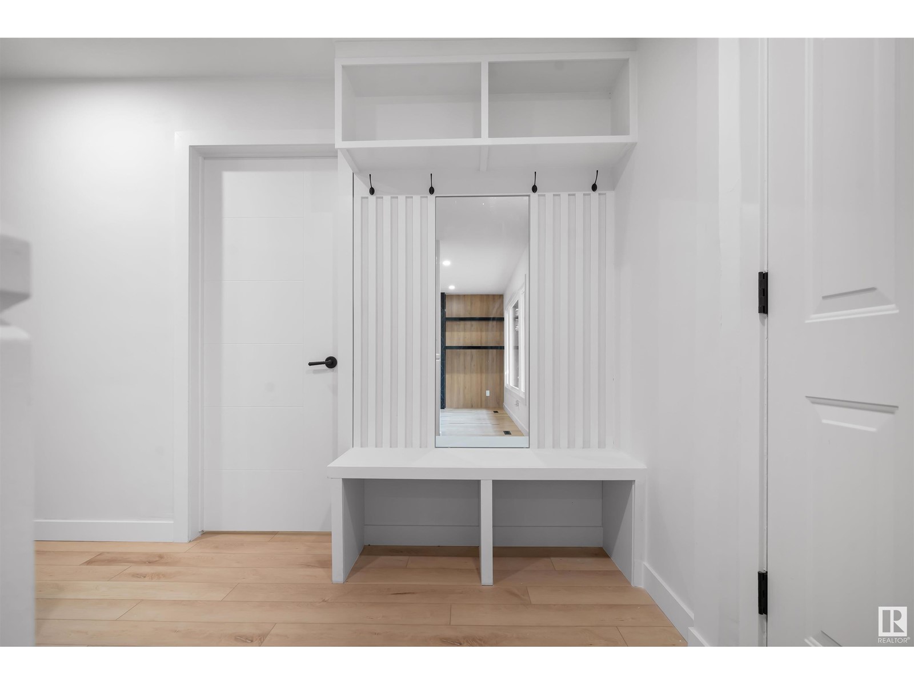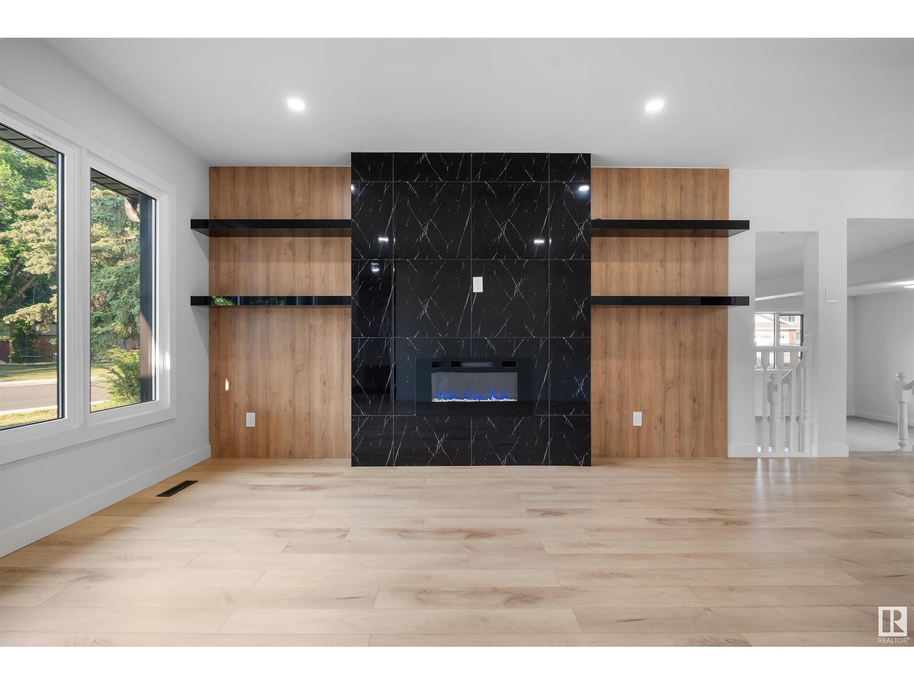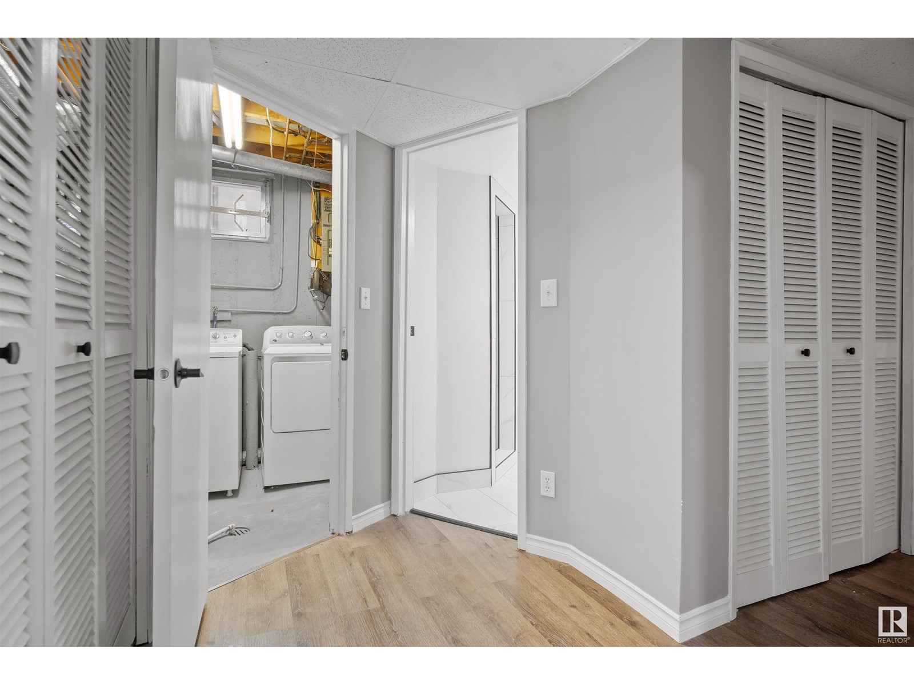7407 92 Av Nw Edmonton, Alberta T6B 0S8
$559,000
Charming 5 Bedroom fully renovated bungalow in Ottewell – Move-in Ready! Welcome to your dream home! This stunning bungalow features 5 spacious bedrooms, 3 modern bathrooms, and a beautifully designed open concept living area, plus huge family room on the main floor. The kitchen boasts quartz countertops, brand new never used stainless steel appliances, and ample cabinet space—perfect for cooking and entertaining. Step outside to enjoy a south facing backyard with a new deck ideal for relaxing or hosting gatherings. Additional highlights include a fully finished basement with 3rd family room, great size recreation area with a bar, brand new windows installed in 2024, and 3 fireplaces and much more. Oversize driveway that can hold up to 6 cars or great for parking your RV. Huge 671sqft corner lot with great future potential. Conveniently located near schools, parks and shopping, this home offers both comfort and convenience. Don't miss this incredible opportunity. (id:46923)
Property Details
| MLS® Number | E4439581 |
| Property Type | Single Family |
| Neigbourhood | Ottewell |
| Amenities Near By | Public Transit, Schools, Shopping |
| Features | Corner Site, Subdividable Lot, Closet Organizers, No Animal Home, No Smoking Home |
| Parking Space Total | 4 |
| Structure | Deck |
Building
| Bathroom Total | 3 |
| Bedrooms Total | 5 |
| Appliances | Dishwasher, Dryer, Refrigerator, Storage Shed, Stove, Washer |
| Architectural Style | Bungalow |
| Basement Development | Finished |
| Basement Type | Full (finished) |
| Constructed Date | 1965 |
| Construction Style Attachment | Detached |
| Heating Type | Forced Air |
| Stories Total | 1 |
| Size Interior | 1,746 Ft2 |
| Type | House |
Parking
| Oversize | |
| Parking Pad | |
| R V |
Land
| Acreage | No |
| Fence Type | Fence |
| Land Amenities | Public Transit, Schools, Shopping |
| Size Irregular | 671.35 |
| Size Total | 671.35 M2 |
| Size Total Text | 671.35 M2 |
Rooms
| Level | Type | Length | Width | Dimensions |
|---|---|---|---|---|
| Basement | Bedroom 4 | 2.95 m | 3.89 m | 2.95 m x 3.89 m |
| Basement | Bedroom 5 | 3.55 m | 3.55 m | 3.55 m x 3.55 m |
| Basement | Recreation Room | 3.89 m | 7.5 m | 3.89 m x 7.5 m |
| Main Level | Living Room | 4.29 m | 4.46 m | 4.29 m x 4.46 m |
| Main Level | Dining Room | 4.01 m | 3.08 m | 4.01 m x 3.08 m |
| Main Level | Kitchen | 4.19 m | 3.19 m | 4.19 m x 3.19 m |
| Main Level | Family Room | 6.73 m | 5.37 m | 6.73 m x 5.37 m |
| Main Level | Primary Bedroom | 3.8 m | 4.08 m | 3.8 m x 4.08 m |
| Main Level | Bedroom 2 | 2.48 m | 4.03 m | 2.48 m x 4.03 m |
| Main Level | Bedroom 3 | 3.03 m | 4.04 m | 3.03 m x 4.04 m |
https://www.realtor.ca/real-estate/28394386/7407-92-av-nw-edmonton-ottewell
Contact Us
Contact us for more information
. Sukhsardar Singh
Associate
201-11823 114 Ave Nw
Edmonton, Alberta T5G 2Y6
(780) 705-5393
(780) 705-5392
www.liveinitia.ca/

