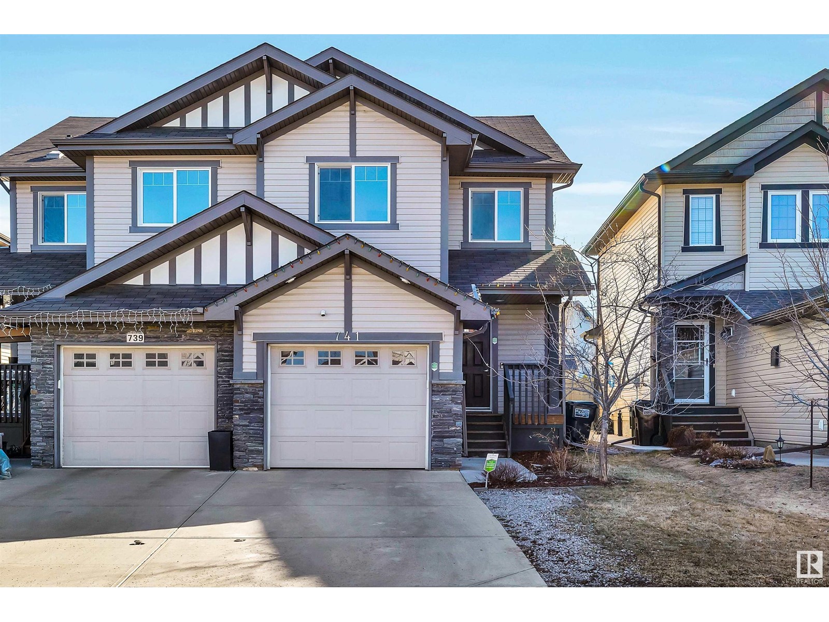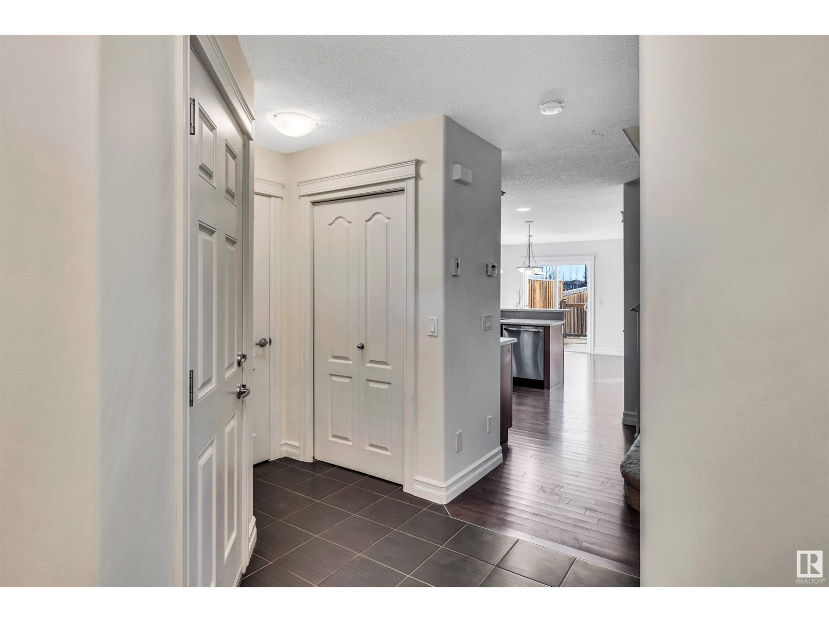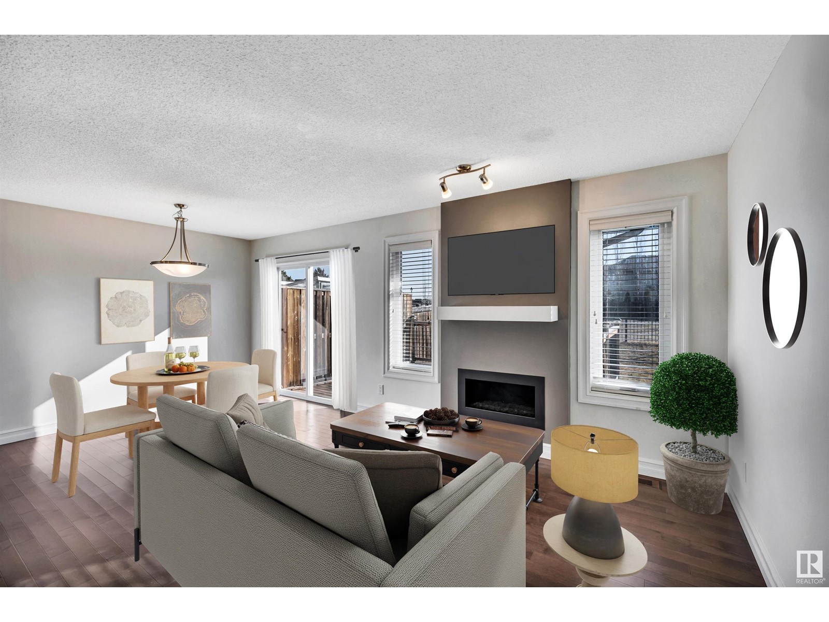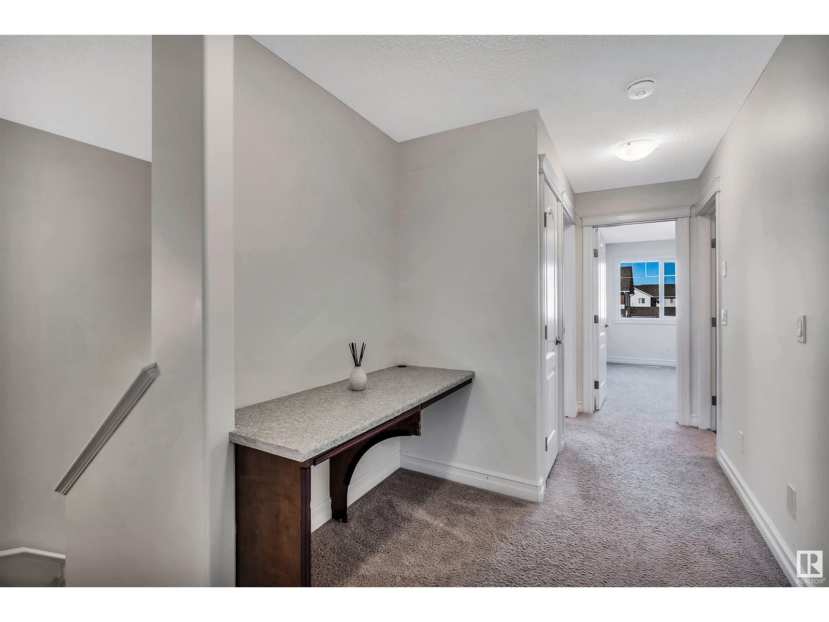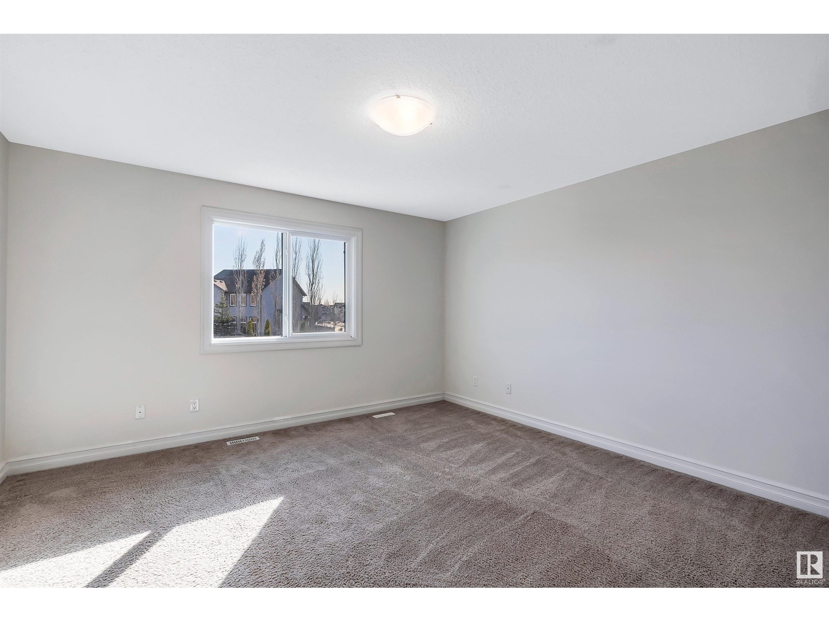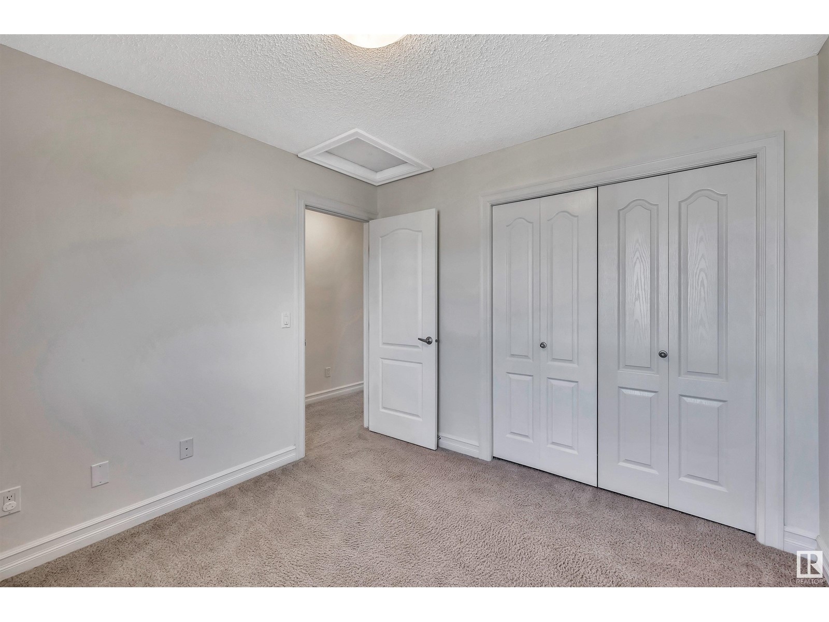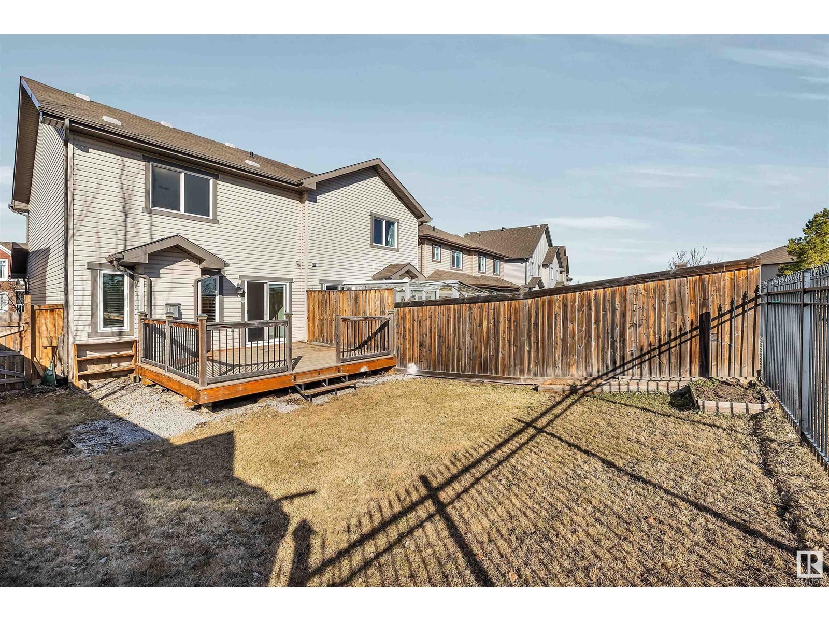741 176 St Sw Edmonton, Alberta T6W 2G8
$439,000
Backing onto a peaceful walking trail, this beautifully maintained 2-storey duplex with 3 beds, 2.5 baths with central AC and attached single garage located in the desirable neighborhood of Windermere. The open-concept main floor features a bright and welcoming living room with a cozy fireplace, flowing seamlessly into the contemporary kitchen and dining area, perfect for entertaining or everyday living. A convenient pantry add to the functionality of the main floor. Upstairs, you’ll find 3 generously sized bedrooms and 2 full bathrooms. The primary suite includes a spacious walk-in closet and a private ensuite for your own personal retreat. The washer and dryer are also located on the upper floor for added convenience. Step outside to a beautifully landscaped backyard complete with a large deck, perfect for relaxing or hosting summer barbecues. Gardening enthusiasts will appreciate the dedicated space, and with direct access to walking trails and nearby parks, outdoor enjoyment is just steps away. (id:46923)
Property Details
| MLS® Number | E4432206 |
| Property Type | Single Family |
| Neigbourhood | Windermere |
| Amenities Near By | Park, Playground, Shopping |
| Features | Park/reserve |
| Structure | Deck |
Building
| Bathroom Total | 3 |
| Bedrooms Total | 3 |
| Appliances | Dishwasher, Dryer, Garage Door Opener Remote(s), Garage Door Opener, Hood Fan, Refrigerator, Gas Stove(s), Washer, Window Coverings |
| Basement Development | Unfinished |
| Basement Type | Full (unfinished) |
| Constructed Date | 2013 |
| Construction Style Attachment | Semi-detached |
| Cooling Type | Central Air Conditioning |
| Fire Protection | Smoke Detectors |
| Fireplace Fuel | Gas |
| Fireplace Present | Yes |
| Fireplace Type | Unknown |
| Half Bath Total | 1 |
| Heating Type | Forced Air |
| Stories Total | 2 |
| Size Interior | 1,494 Ft2 |
| Type | Duplex |
Parking
| Attached Garage |
Land
| Acreage | No |
| Fence Type | Fence |
| Land Amenities | Park, Playground, Shopping |
| Size Irregular | 268.74 |
| Size Total | 268.74 M2 |
| Size Total Text | 268.74 M2 |
Rooms
| Level | Type | Length | Width | Dimensions |
|---|---|---|---|---|
| Main Level | Living Room | 15'2" x 11'2" | ||
| Main Level | Dining Room | 11'6" x 7'9" | ||
| Main Level | Kitchen | 11'5 x 14'11 | ||
| Upper Level | Primary Bedroom | 13'5" x 13'8" | ||
| Upper Level | Bedroom 2 | 13'2" x 9' | ||
| Upper Level | Bedroom 3 | 10'4" x 9'8" |
https://www.realtor.ca/real-estate/28202910/741-176-st-sw-edmonton-windermere
Contact Us
Contact us for more information

Tao Ji
Associate
8611 76 St Nw
Edmonton, Alberta T6C 2K1
(780) 485-3010

