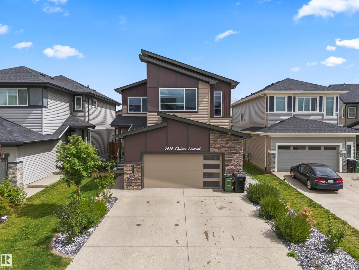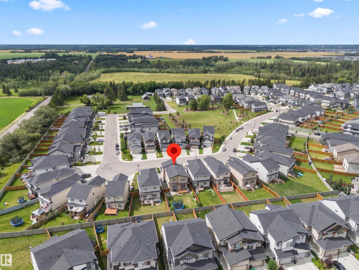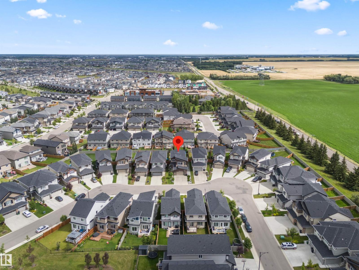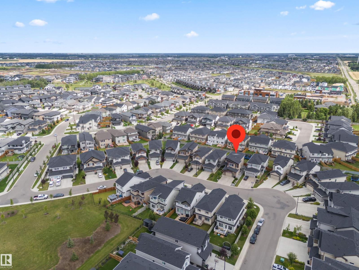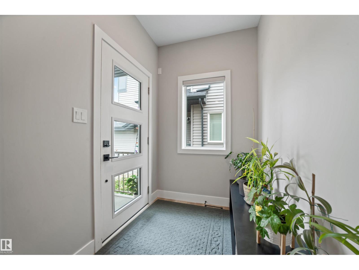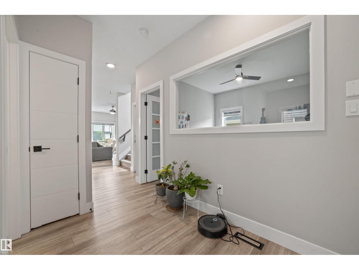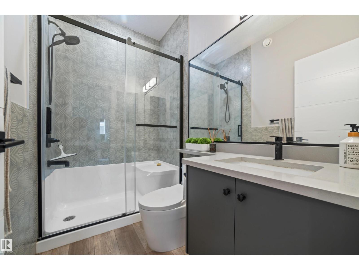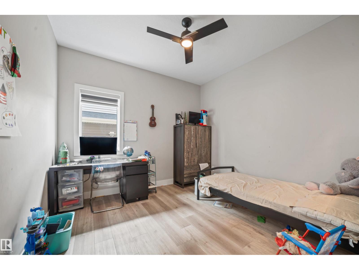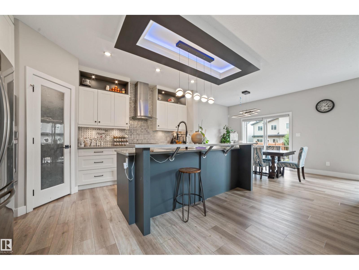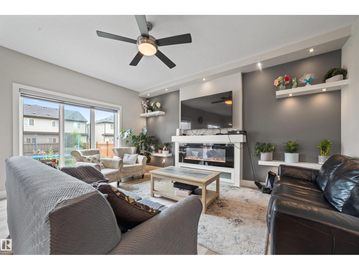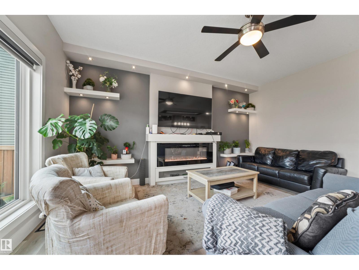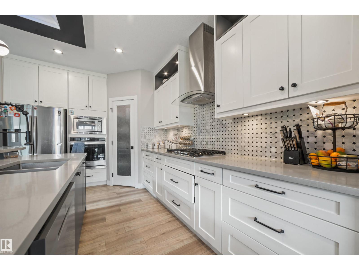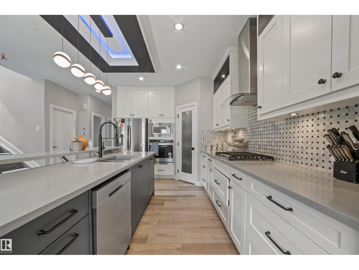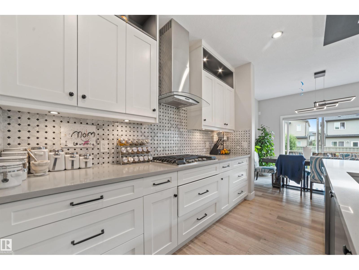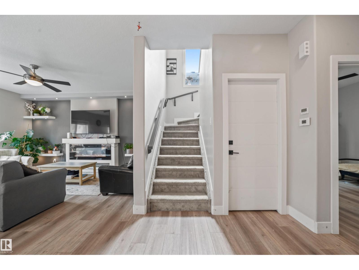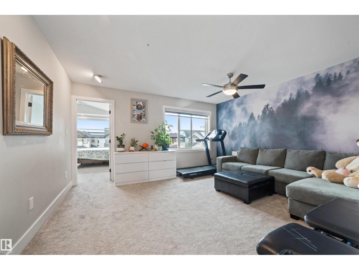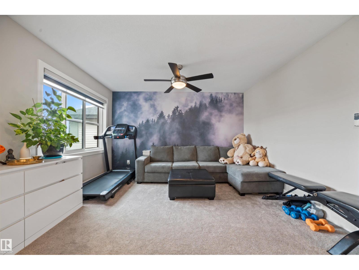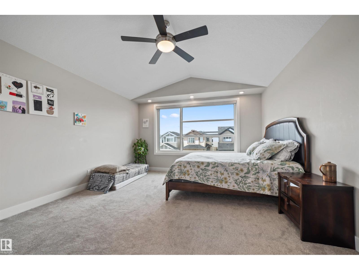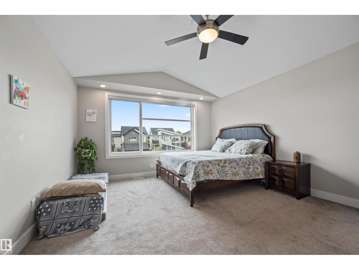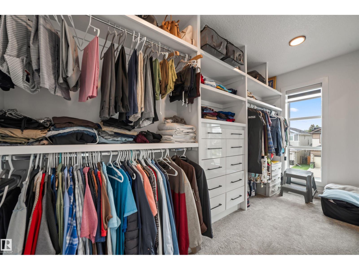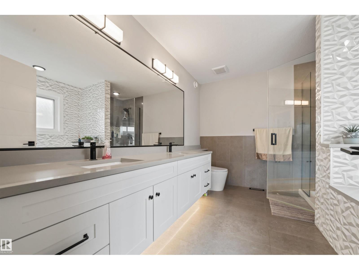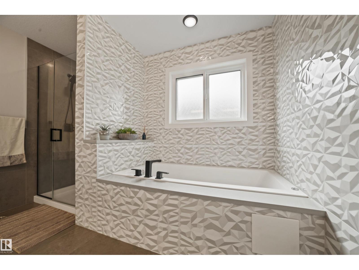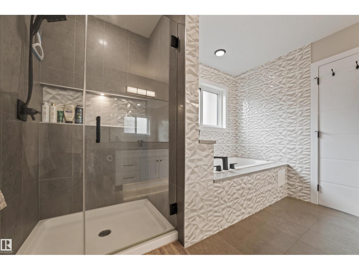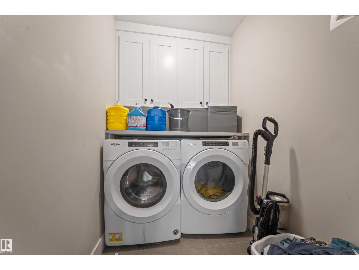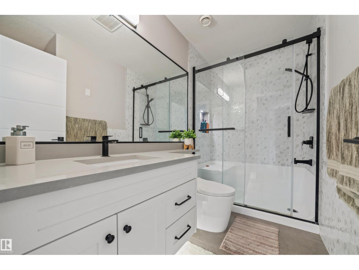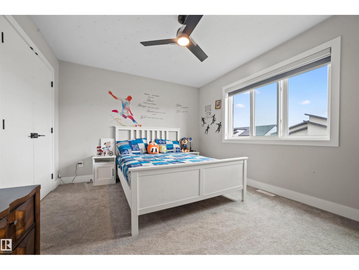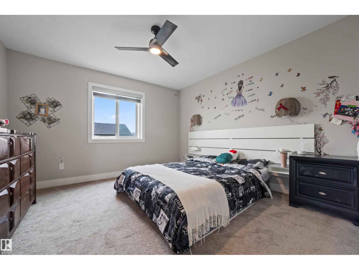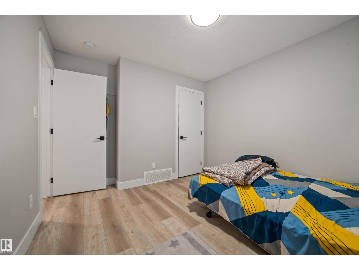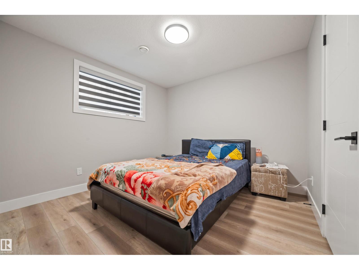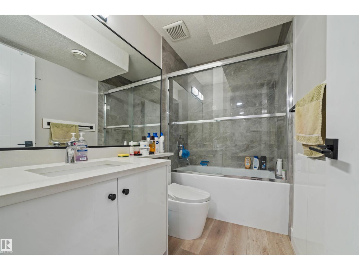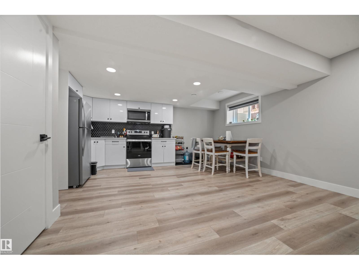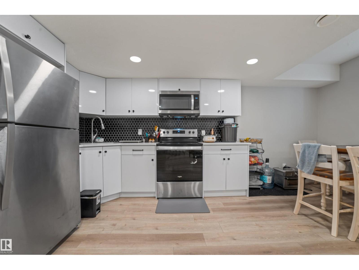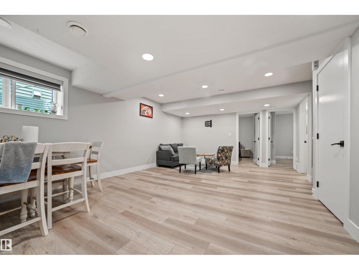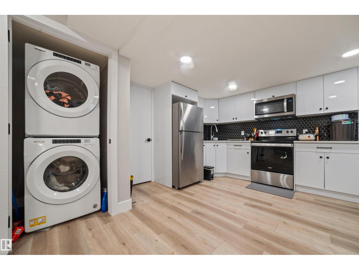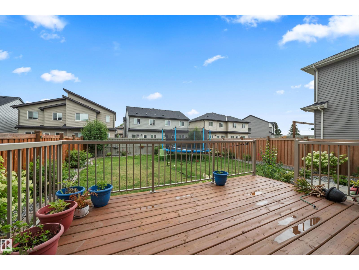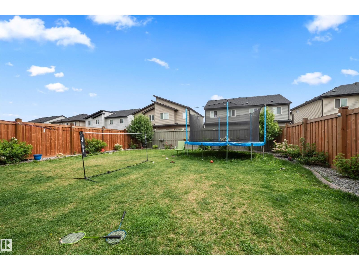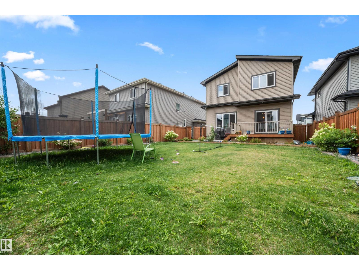7414 Chivers Crescent Sw Sw Edmonton, Alberta T6W 4M2
$764,000
Experience modern comfort in southwest Edmonton’s desirable Chappelle community! This almost 2,250 sqft home features a bright open-concept main floor with a gourmet kitchen boasting quartz countertops and ample cabinetry, a dedicated home office, main floor bedroom with full bath, and a cozy living room with fireplace—perfect for gathering with family and friends. Upstairs, you’ll find three spacious bedrooms, including a luxurious primary suite with walk-in closet and spa-inspired ensuite, plus a versatile rec room and convenient laundry. The fully finished LEGAL BASEMENT offers two additional bedrooms, its own kitchen, laundry, and a large rec area—ideal for extended family living or rental income. A second kitchen in the oversized double garage adds extra versatility, while a sundeck, custom patio, and beautifully maintained backyard create the perfect outdoor retreat. All this just steps from parks, paths, schools, and shops, with quick access to Anthony Henday and the airport. (id:46923)
Property Details
| MLS® Number | E4453223 |
| Property Type | Single Family |
| Neigbourhood | Chappelle Area |
| Amenities Near By | Schools, Shopping |
| Features | Cul-de-sac, No Back Lane, Closet Organizers, Exterior Walls- 2x6", No Animal Home, No Smoking Home |
| Parking Space Total | 4 |
| Structure | Deck, Patio(s) |
Building
| Bathroom Total | 4 |
| Bedrooms Total | 5 |
| Amenities | Ceiling - 9ft |
| Appliances | Fan, Garage Door Opener Remote(s), Garage Door Opener, Hood Fan, Microwave Range Hood Combo, Oven - Built-in, Microwave, Stove, Dryer, Refrigerator, Two Stoves, Two Washers, Dishwasher |
| Basement Development | Finished |
| Basement Features | Suite |
| Basement Type | Full (finished) |
| Constructed Date | 2021 |
| Construction Style Attachment | Detached |
| Fire Protection | Smoke Detectors |
| Fireplace Fuel | Electric |
| Fireplace Present | Yes |
| Fireplace Type | Insert |
| Heating Type | Forced Air |
| Stories Total | 2 |
| Size Interior | 2,246 Ft2 |
| Type | House |
Parking
| Attached Garage |
Land
| Acreage | No |
| Fence Type | Fence |
| Land Amenities | Schools, Shopping |
| Size Irregular | 527.02 |
| Size Total | 527.02 M2 |
| Size Total Text | 527.02 M2 |
Rooms
| Level | Type | Length | Width | Dimensions |
|---|---|---|---|---|
| Basement | Bedroom 4 | Measurements not available | ||
| Basement | Bedroom 5 | Measurements not available | ||
| Main Level | Living Room | Measurements not available | ||
| Main Level | Dining Room | Measurements not available | ||
| Main Level | Kitchen | Measurements not available | ||
| Main Level | Den | Measurements not available | ||
| Upper Level | Primary Bedroom | Measurements not available | ||
| Upper Level | Bedroom 2 | Measurements not available | ||
| Upper Level | Bedroom 3 | Measurements not available | ||
| Upper Level | Bonus Room | Measurements not available |
https://www.realtor.ca/real-estate/28739876/7414-chivers-crescent-sw-sw-edmonton-chappelle-area
Contact Us
Contact us for more information

Prince Bhatti
Associate
1400-10665 Jasper Ave Nw
Edmonton, Alberta T5J 3S9
(403) 262-7653

