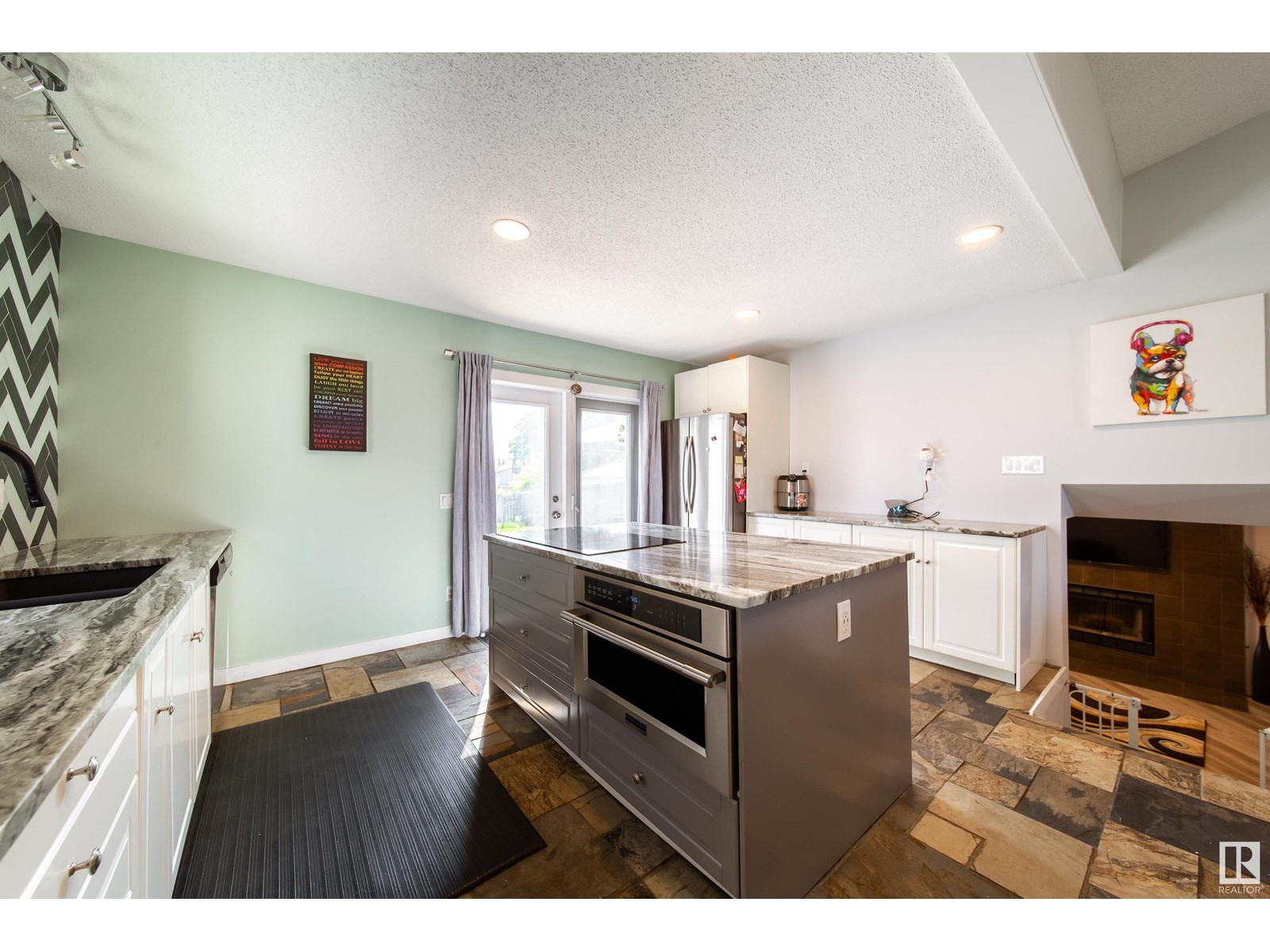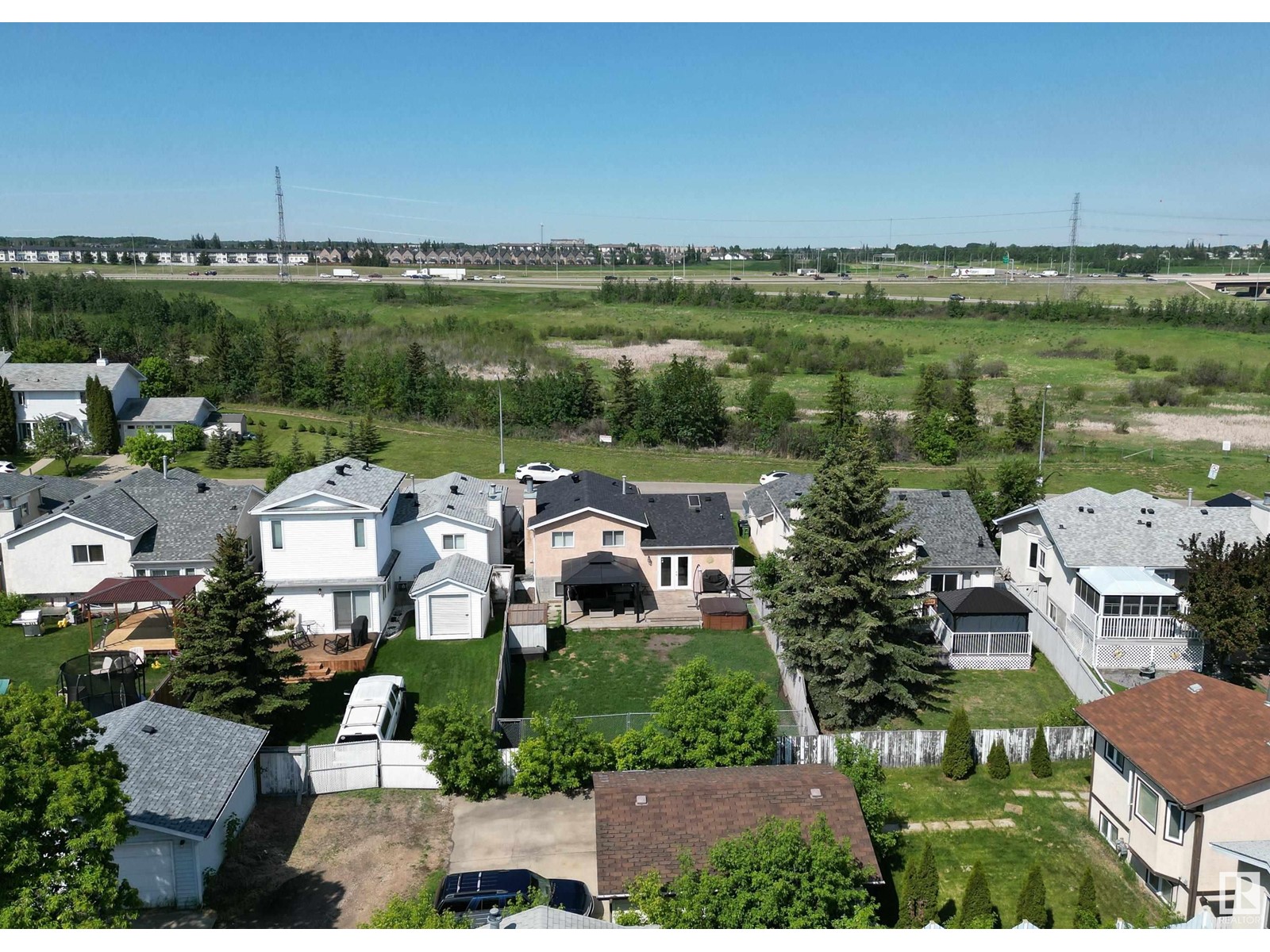7415 190a St Nw Edmonton, Alberta T5T 5T2
$474,000
Welcome to Lymburn where the perfect family home does exist. Nestled in the gorgeous community across from green space is Turn Key/Move-in Ready this charming 1800sf livable space 4-level split has it all. Walking in you will love the open concept living room and a kitchen with no shortage of storage has all the finest appliances with granite counters and soft close drawers throughout. Step outside to enjoy the beautiful deck, yard and hot tub. Perfect for all seasons. Take in all the natural light from the oversized windows. Or come inside and cozy up in your second living room with a natural fireplace. This 4bd & 2 bath home, with plenty of storage has all the upgrades which include: High End SS appliances, new kitchen, new carpet, new LVP, new paint, new millwork, HWT 2025, HE-Furnace 2018, AC 2023, Shingles 2024, Samsung W/D 2019, new plumbing & lighting throughout. Walking distance to schools, parks, public transportation and minutes away from the Whitemud and local shopping. Welcome Home!! (id:46923)
Property Details
| MLS® Number | E4439671 |
| Property Type | Single Family |
| Neigbourhood | Lymburn |
| Amenities Near By | Golf Course, Playground, Public Transit, Schools, Shopping |
| Features | See Remarks, Flat Site, No Back Lane, No Smoking Home |
| Structure | Deck |
Building
| Bathroom Total | 2 |
| Bedrooms Total | 3 |
| Appliances | Alarm System, Dishwasher, Dryer, Garage Door Opener Remote(s), Garage Door Opener, Microwave, Refrigerator, Storage Shed, Central Vacuum, Washer, Window Coverings, See Remarks |
| Basement Development | Finished |
| Basement Type | Full (finished) |
| Constructed Date | 1989 |
| Construction Style Attachment | Detached |
| Cooling Type | Central Air Conditioning |
| Fire Protection | Smoke Detectors |
| Fireplace Fuel | Wood |
| Fireplace Present | Yes |
| Fireplace Type | Unknown |
| Heating Type | Forced Air |
| Size Interior | 1,065 Ft2 |
| Type | House |
Parking
| Attached Garage |
Land
| Acreage | No |
| Fence Type | Fence |
| Land Amenities | Golf Course, Playground, Public Transit, Schools, Shopping |
| Size Irregular | 536.94 |
| Size Total | 536.94 M2 |
| Size Total Text | 536.94 M2 |
Rooms
| Level | Type | Length | Width | Dimensions |
|---|---|---|---|---|
| Basement | Recreation Room | 4.57 m | 6.08 m | 4.57 m x 6.08 m |
| Basement | Utility Room | 4.74 m | 4.29 m | 4.74 m x 4.29 m |
| Lower Level | Family Room | 5.02 m | 6.17 m | 5.02 m x 6.17 m |
| Lower Level | Bedroom 3 | 2.48 m | 4.26 m | 2.48 m x 4.26 m |
| Main Level | Living Room | 5.02 m | 5.09 m | 5.02 m x 5.09 m |
| Main Level | Kitchen | 5.02 m | 5.01 m | 5.02 m x 5.01 m |
| Upper Level | Primary Bedroom | 3.59 m | 6.25 m | 3.59 m x 6.25 m |
| Upper Level | Bedroom 2 | 5.22 m | 3.87 m | 5.22 m x 3.87 m |
https://www.realtor.ca/real-estate/28395738/7415-190a-st-nw-edmonton-lymburn
Contact Us
Contact us for more information

Lauren K. Hunt
Associate
(587) 523-8578
13120 St Albert Trail Nw
Edmonton, Alberta T5L 4P6
(780) 457-3777
(780) 457-2194





















































