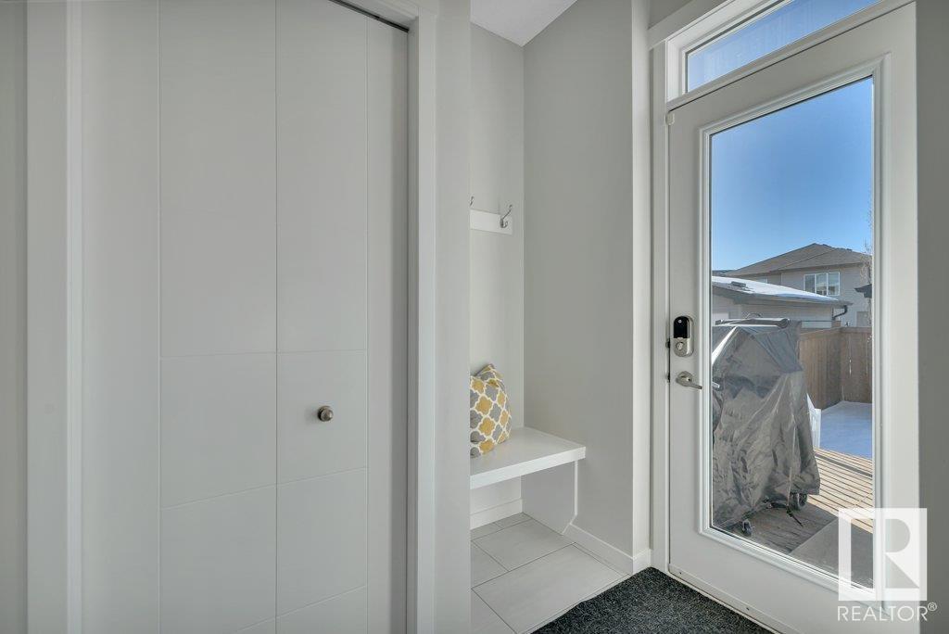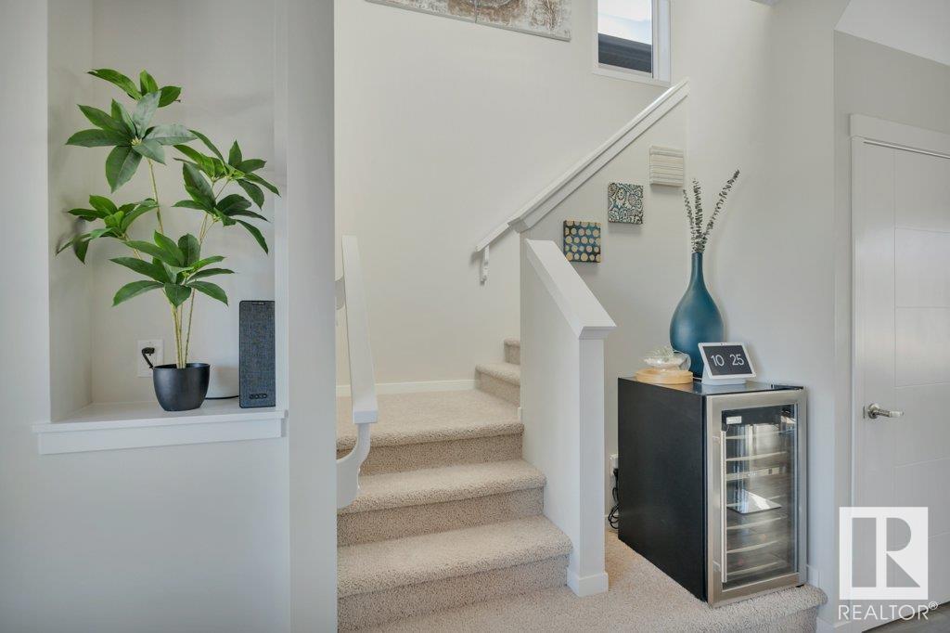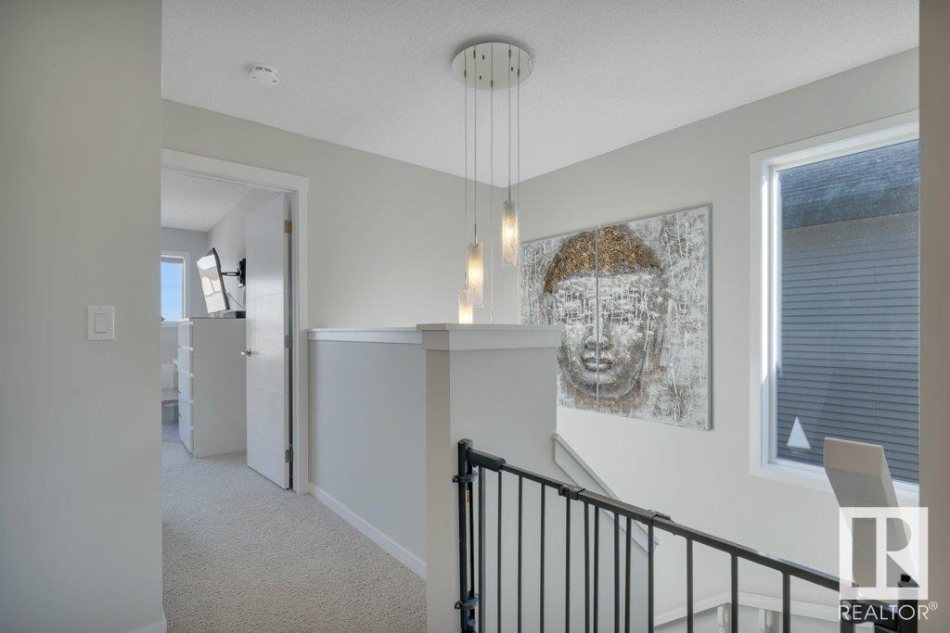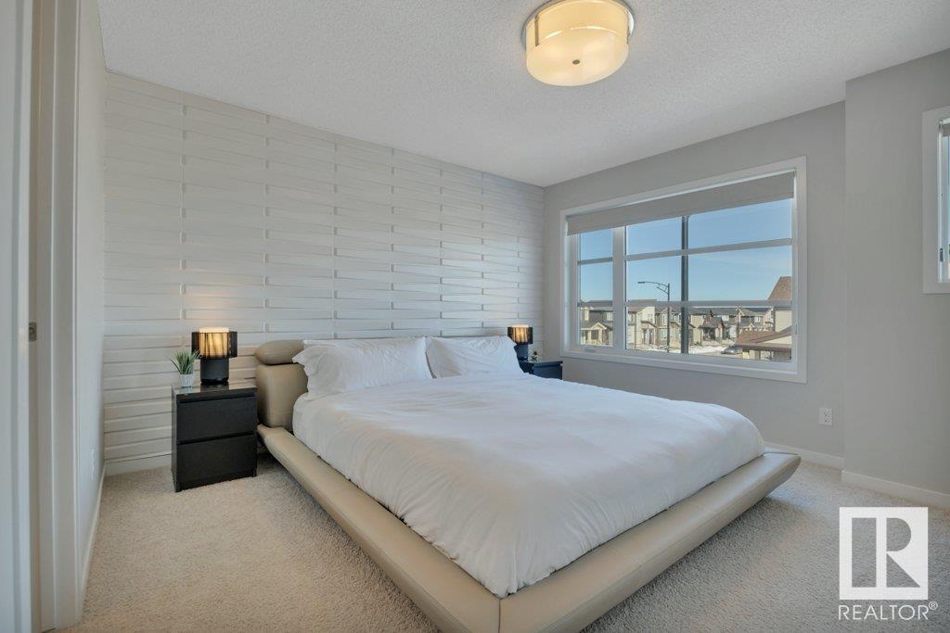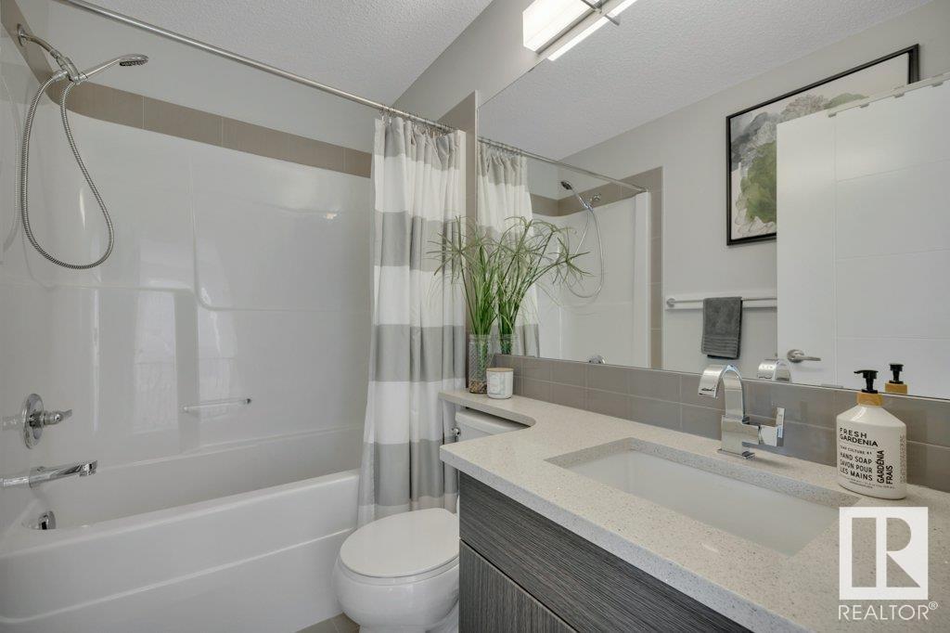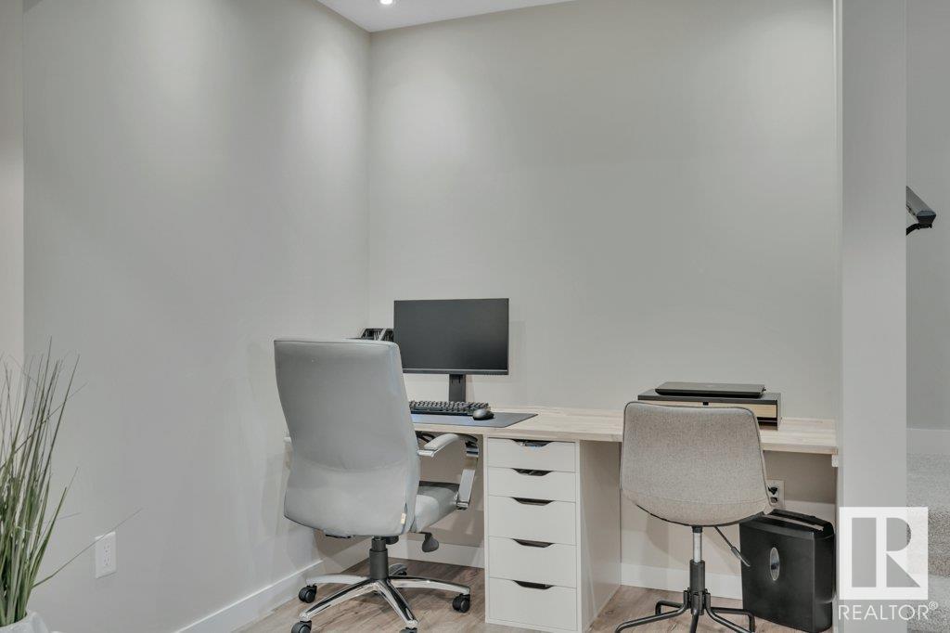7439 181 Av Nw Edmonton, Alberta T5M 0M2
$499,800
Stunning two-storey home on a FULL SIZE LOT that offers over 2,000 sqft of exquisite living space, meticulously designed & finished from top to bottom. This remarkable residence features a bright, open floor plan adorned w/ an abundance of large windows, allowing natural light to cascade throughout the rooms. At the heart of the home lies an impressive kitchen, complete w/ sleek cabinetry & a 10-foot island, perfect for entertaining. The kitchen seamlessly flows into a spacious dining area & a cozy living room. The professionally finished basement is a true highlight, boasting a full bathroom, wall-to-wall storage closets, a built-in desk, & a fourth bedroom…BEAUTY! The upper level, has a luxurious master retreat w/an ensuite bathroom & a generous walk-in closet. Two additional beautifully decorated bedrooms complete this level, each thoughtfully designed to provide comfort & style. Includes a double garage and central air conditioning. Ideally located close to the Henday and shopping amenities. (id:46923)
Open House
This property has open houses!
11:00 am
Ends at:2:00 pm
Property Details
| MLS® Number | E4429321 |
| Property Type | Single Family |
| Neigbourhood | Crystallina Nera West |
| Amenities Near By | Shopping |
| Features | See Remarks, Paved Lane, Lane, No Animal Home, No Smoking Home |
| Structure | Deck |
Building
| Bathroom Total | 4 |
| Bedrooms Total | 4 |
| Amenities | Ceiling - 9ft |
| Appliances | Dishwasher, Dryer, Garage Door Opener Remote(s), Garage Door Opener, Microwave Range Hood Combo, Refrigerator, Stove, Washer, Window Coverings |
| Basement Development | Finished |
| Basement Type | Full (finished) |
| Constructed Date | 2015 |
| Construction Style Attachment | Detached |
| Cooling Type | Window Air Conditioner |
| Fire Protection | Smoke Detectors |
| Fireplace Fuel | Gas |
| Fireplace Present | Yes |
| Fireplace Type | Insert |
| Half Bath Total | 1 |
| Heating Type | Forced Air |
| Stories Total | 2 |
| Size Interior | 1,379 Ft2 |
| Type | House |
Parking
| Detached Garage |
Land
| Acreage | No |
| Fence Type | Fence |
| Land Amenities | Shopping |
| Size Irregular | 304.43 |
| Size Total | 304.43 M2 |
| Size Total Text | 304.43 M2 |
Rooms
| Level | Type | Length | Width | Dimensions |
|---|---|---|---|---|
| Basement | Family Room | 5.39 m | 6.81 m | 5.39 m x 6.81 m |
| Basement | Bedroom 4 | 1.48 m | 2.64 m | 1.48 m x 2.64 m |
| Main Level | Living Room | 3.94 m | 3.71 m | 3.94 m x 3.71 m |
| Main Level | Dining Room | 3.84 m | 3.04 m | 3.84 m x 3.04 m |
| Main Level | Kitchen | 3.67 m | 3.93 m | 3.67 m x 3.93 m |
| Upper Level | Primary Bedroom | 3.95 m | 4.02 m | 3.95 m x 4.02 m |
| Upper Level | Bedroom 2 | 2.81 m | 3.4 m | 2.81 m x 3.4 m |
| Upper Level | Bedroom 3 | 2.83 m | 3.4 m | 2.83 m x 3.4 m |
https://www.realtor.ca/real-estate/28125926/7439-181-av-nw-edmonton-crystallina-nera-west
Contact Us
Contact us for more information
Jasmin C. Matias
Associate
(780) 439-7248
www.jasminmatias.com/
www.facebook.com/Jasmin-Matias-999685780229564
www.linkedin.com/in/jasmin-matias-01463320/
100-10328 81 Ave Nw
Edmonton, Alberta T6E 1X2
(780) 439-7000
(780) 439-7248



















