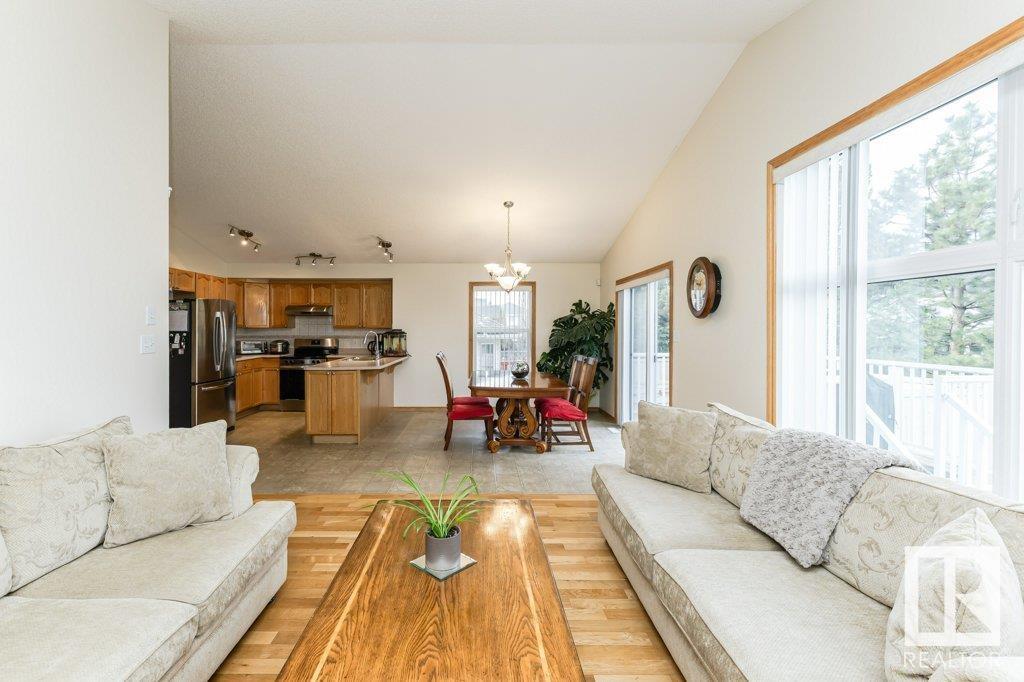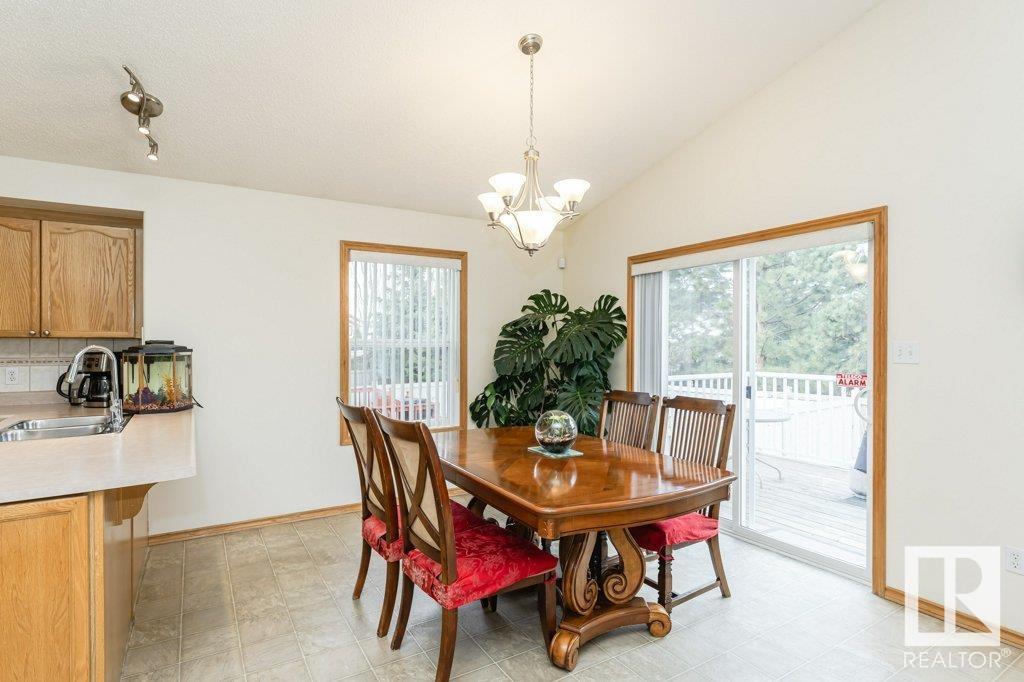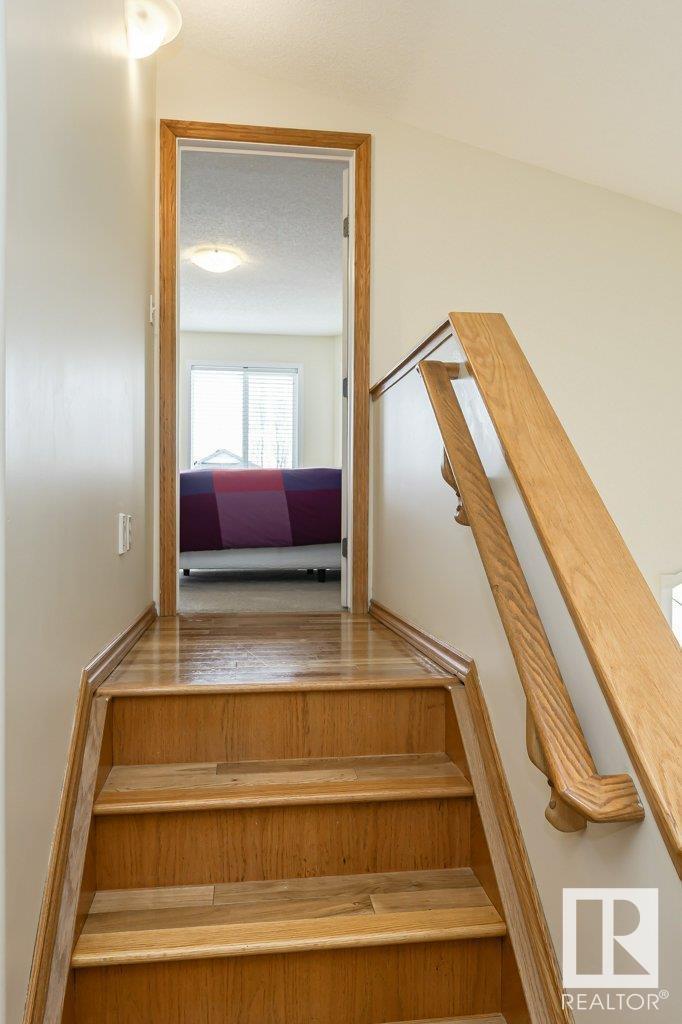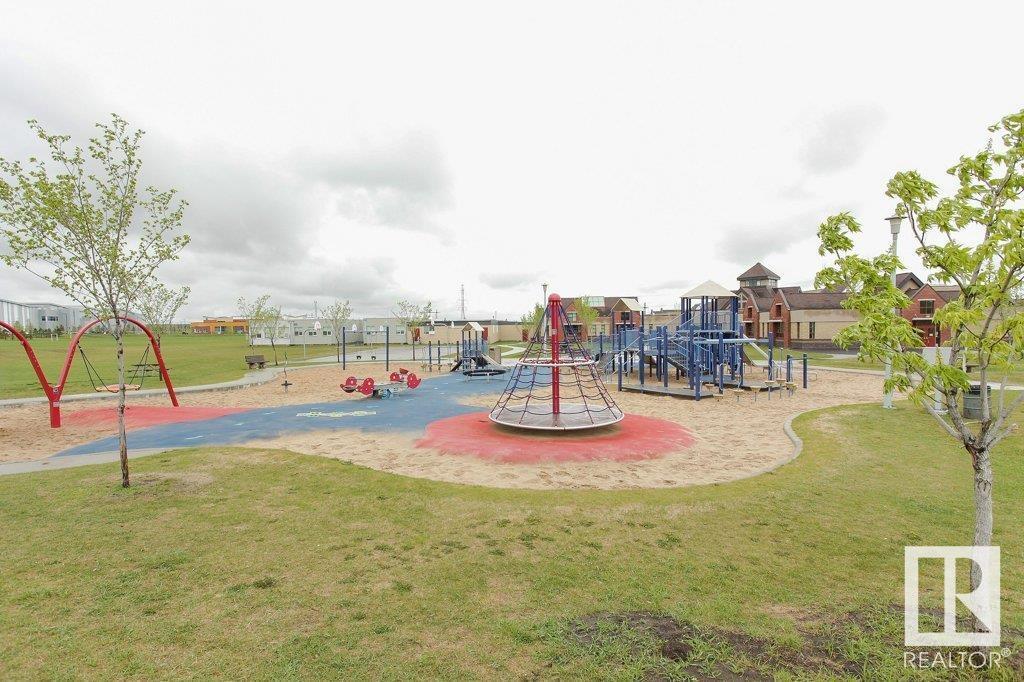749 Lauber Cr Nw Edmonton, Alberta T6R 3J9
$539,900
Welcome to the perfect family home—ideally located within walking distance to schools, parks, and shopping! This beautifully maintained home features Lincolnberg’s award-winning floor plan with a spacious foyer leading to a bright main level. Freshly painted (2025) with new carpet in the primary bedroom. The primary suite is privately situated over the garage and offers a generous walk-in closet and a beautiful ensuite. A front flex/dining room flows into the vaulted great room, where warm oak cabinets and stainless steel appliances complement the corner kitchen. The living room, with large windows, overlooks the sun-filled west-facing backyard. Enjoy the cozy gas fireplace and custom built-ins. Two additional bedrooms and a 4-piece bath complete the main floor. The finished basement includes a family room, 3 pc bath, three versatile dens/storage rooms, and the comfort of in-floor heating. Updates: shingles (2022), some windows (2024), two HWTs (2022), and new siding. Act quickly as this home won’t last! (id:46923)
Property Details
| MLS® Number | E4429678 |
| Property Type | Single Family |
| Neigbourhood | Leger |
| Amenities Near By | Golf Course, Playground, Public Transit, Schools, Shopping |
| Community Features | Public Swimming Pool |
| Features | No Animal Home, No Smoking Home |
| Parking Space Total | 4 |
Building
| Bathroom Total | 3 |
| Bedrooms Total | 5 |
| Appliances | Dishwasher, Dryer, Garage Door Opener Remote(s), Garage Door Opener, Hood Fan, Microwave, Refrigerator, Stove, Washer, Window Coverings |
| Architectural Style | Bi-level |
| Basement Development | Finished |
| Basement Type | Full (finished) |
| Ceiling Type | Vaulted |
| Constructed Date | 2004 |
| Construction Style Attachment | Detached |
| Fireplace Fuel | Gas |
| Fireplace Present | Yes |
| Fireplace Type | Unknown |
| Heating Type | Forced Air, In Floor Heating |
| Size Interior | 1,602 Ft2 |
| Type | House |
Parking
| Attached Garage |
Land
| Acreage | No |
| Fence Type | Fence |
| Land Amenities | Golf Course, Playground, Public Transit, Schools, Shopping |
| Size Irregular | 373.77 |
| Size Total | 373.77 M2 |
| Size Total Text | 373.77 M2 |
Rooms
| Level | Type | Length | Width | Dimensions |
|---|---|---|---|---|
| Basement | Bedroom 4 | Measurements not available | ||
| Basement | Recreation Room | Measurements not available | ||
| Basement | Bedroom 5 | Measurements not available | ||
| Main Level | Living Room | Measurements not available | ||
| Main Level | Dining Room | Measurements not available | ||
| Main Level | Kitchen | Measurements not available | ||
| Main Level | Bedroom 2 | Measurements not available | ||
| Main Level | Bedroom 3 | Measurements not available | ||
| Upper Level | Primary Bedroom | Measurements not available |
https://www.realtor.ca/real-estate/28137662/749-lauber-cr-nw-edmonton-leger
Contact Us
Contact us for more information
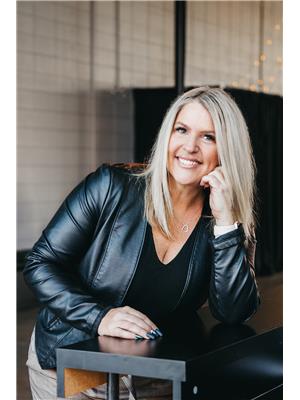
Renee Y. Brown
Associate
www.reneebrown.ca/
www.facebook.com/yeg.homesbyrenee
301-11044 82 Ave Nw
Edmonton, Alberta T6G 0T2
(780) 438-2500
(780) 435-0100
















