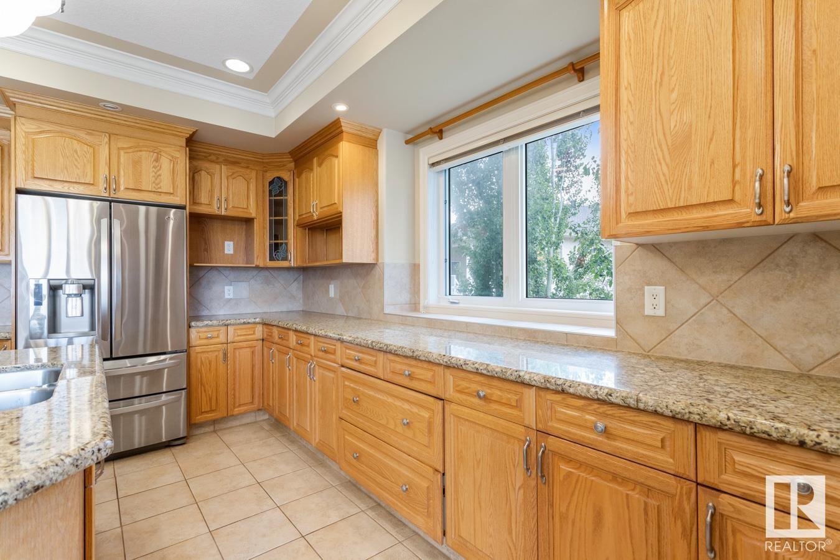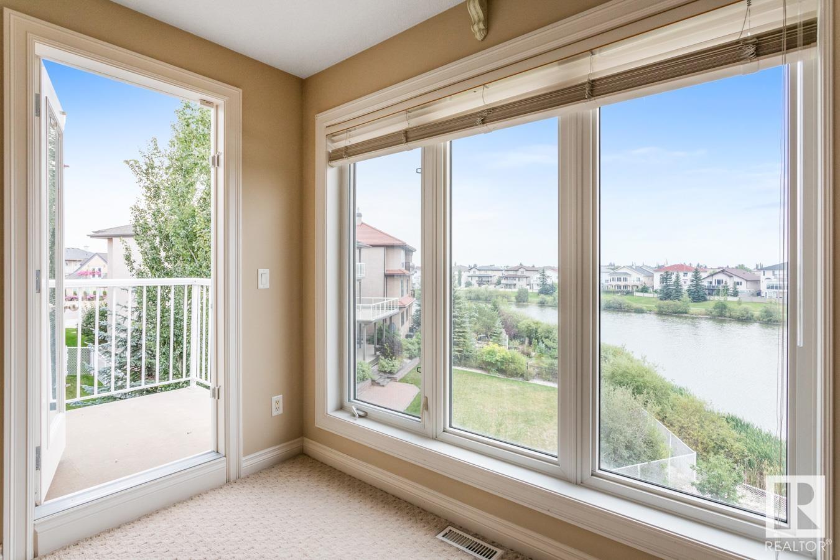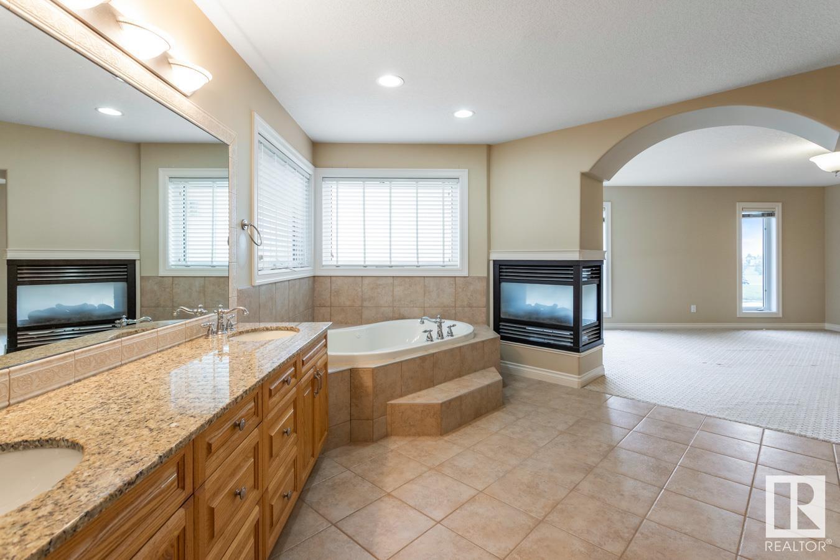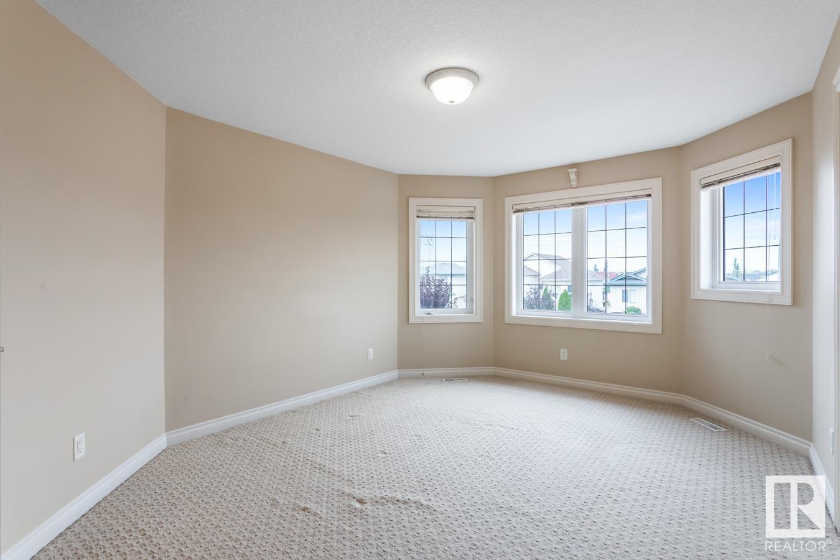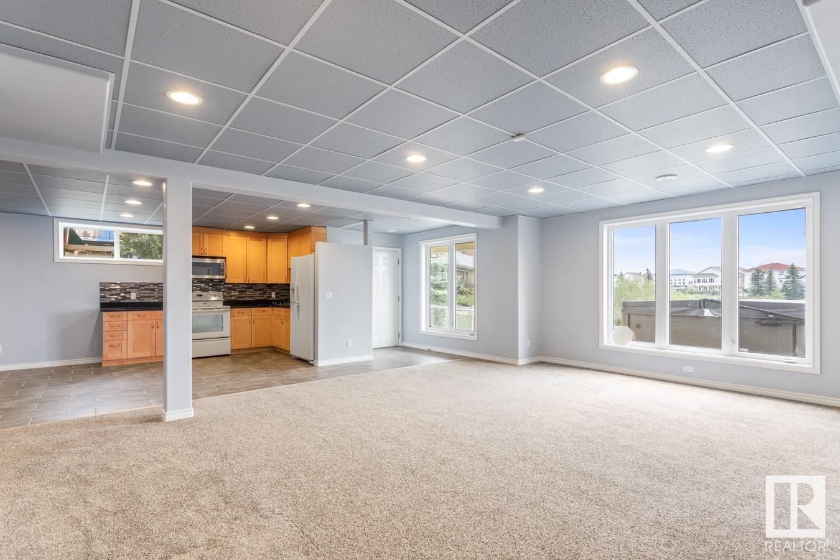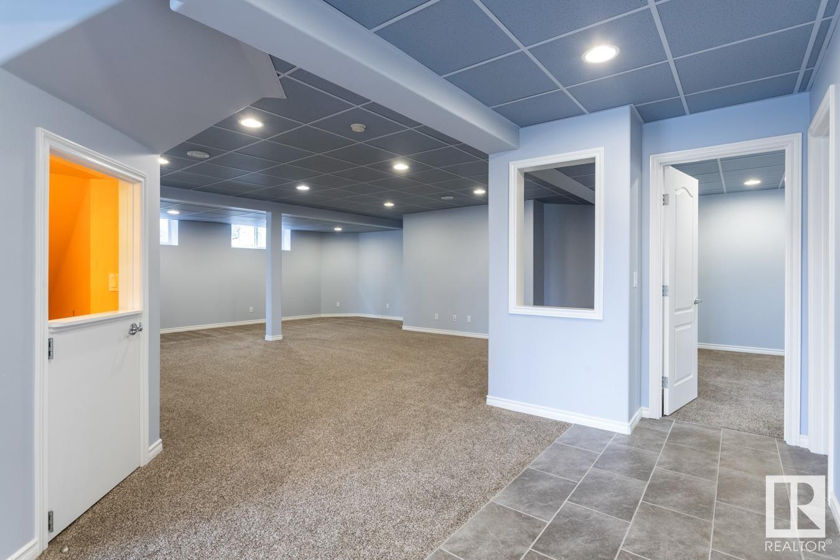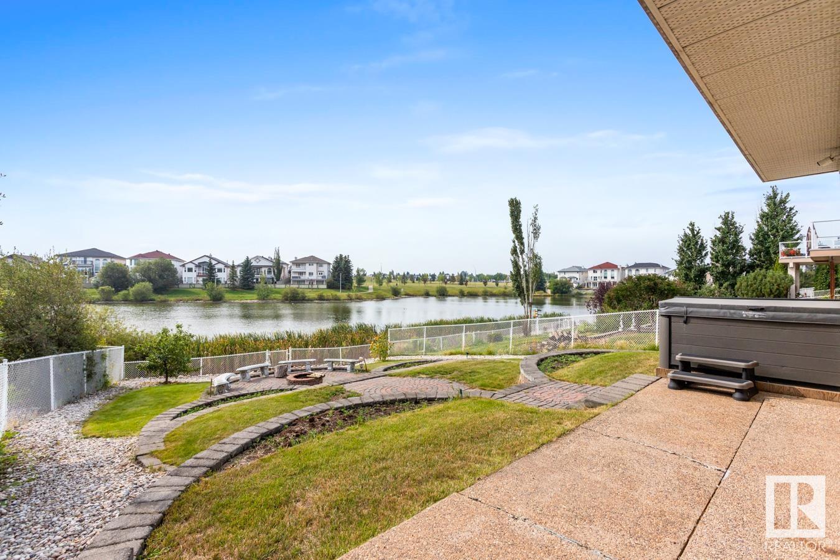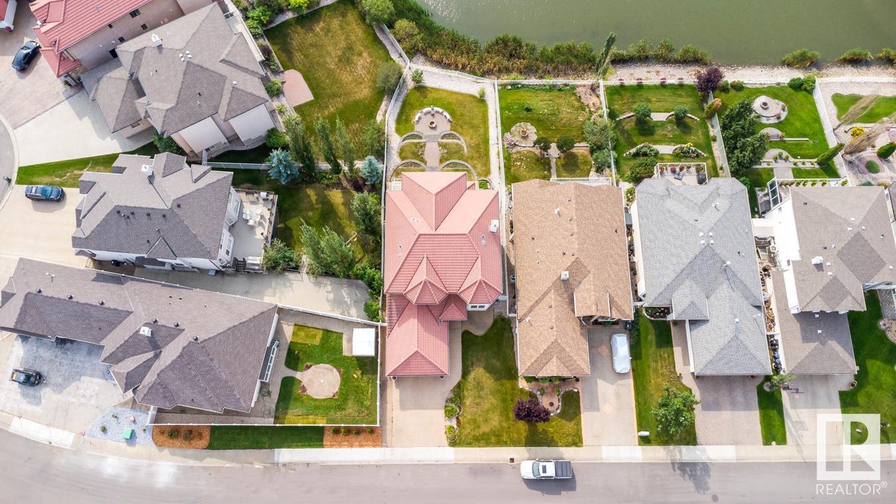7507 162 Av Nw Edmonton, Alberta T5Z 3S7
$899,000
An extraordinary family home BACKING Cherrywood lake offering SPECTACULAR VIEWS, 6 bedrooms, 5 baths, SECOND KITCHEN, WALKOUT BASEMENT, AC, & HEATED GARAGE. A grande entrance with soaring ceilings invites you in & opens up to a home built for generational living or entertaining. Family sized kitchen offers plenty of cabinets, S/S appliances, pantry & granite island that overlooks the breakfast nook with gorgeous views. The family room features a cozy fireplace & custom BI shelving. Complimenting the functional main level is a bedroom, dining room, living room, laundry & 3pc bath. Moving upstairs you will LOVE the king sized primary suite with walk in closet, fireplace, luxurious ensuite & access to a private patio. 3 MORE bedrooms (1 with 3pc ensuite & WI closet), & a 4pc bath complete the upper level. The fully finished WALKOUT basement is complete with entertaining sized rec room, SECOND KITCHEN, 6th bedroom & 4pc bath plus tons of storage. GORGEOUS yard with stone patio, pond & maintenance free deck. (id:46923)
Property Details
| MLS® Number | E4406628 |
| Property Type | Single Family |
| Neigbourhood | Mayliewan |
| AmenitiesNearBy | Playground, Schools, Shopping |
| CommunityFeatures | Lake Privileges |
| Features | See Remarks |
| Structure | Deck, Patio(s) |
| ViewType | Lake View |
| WaterFrontType | Waterfront On Lake |
Building
| BathroomTotal | 5 |
| BedroomsTotal | 6 |
| Appliances | Dishwasher, Dryer, Freezer, Hood Fan, Refrigerator, Stove, Washer, Window Coverings |
| BasementDevelopment | Finished |
| BasementFeatures | Walk Out |
| BasementType | Full (finished) |
| ConstructedDate | 2002 |
| ConstructionStyleAttachment | Detached |
| FireplaceFuel | Gas |
| FireplacePresent | Yes |
| FireplaceType | Unknown |
| HeatingType | Forced Air |
| StoriesTotal | 2 |
| SizeInterior | 3459.6284 Sqft |
| Type | House |
Parking
| Attached Garage | |
| Heated Garage |
Land
| Acreage | No |
| FenceType | Fence |
| LandAmenities | Playground, Schools, Shopping |
| SizeIrregular | 779.75 |
| SizeTotal | 779.75 M2 |
| SizeTotalText | 779.75 M2 |
Rooms
| Level | Type | Length | Width | Dimensions |
|---|---|---|---|---|
| Basement | Bedroom 6 | Measurements not available | ||
| Basement | Second Kitchen | Measurements not available | ||
| Basement | Recreation Room | Measurements not available | ||
| Main Level | Living Room | Measurements not available | ||
| Main Level | Dining Room | Measurements not available | ||
| Main Level | Kitchen | Measurements not available | ||
| Main Level | Family Room | Measurements not available | ||
| Main Level | Bedroom 5 | Measurements not available | ||
| Upper Level | Primary Bedroom | Measurements not available | ||
| Upper Level | Bedroom 2 | Measurements not available | ||
| Upper Level | Bedroom 3 | Measurements not available | ||
| Upper Level | Bedroom 4 | Measurements not available |
https://www.realtor.ca/real-estate/27420515/7507-162-av-nw-edmonton-mayliewan
Interested?
Contact us for more information
Trina P. Hodges
Associate
116-150 Chippewa Rd
Sherwood Park, Alberta T8A 6A2
Megan Mohr
Associate
116-150 Chippewa Rd
Sherwood Park, Alberta T8A 6A2




















