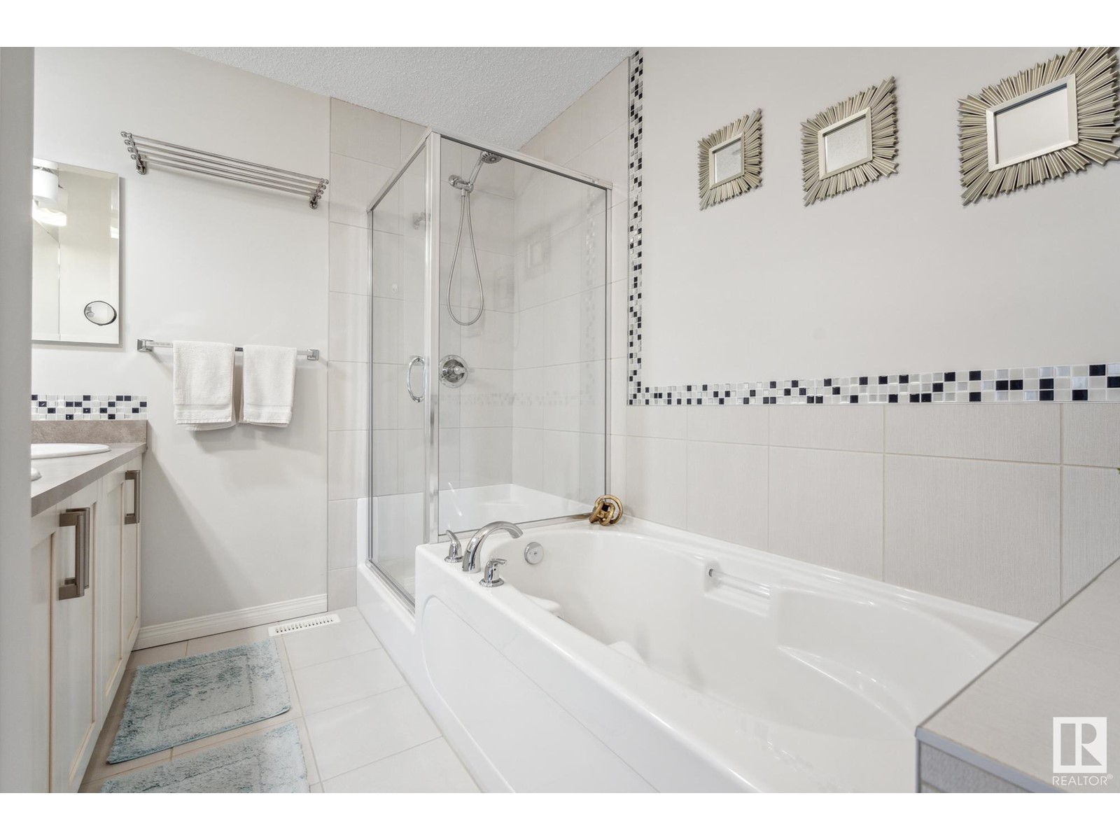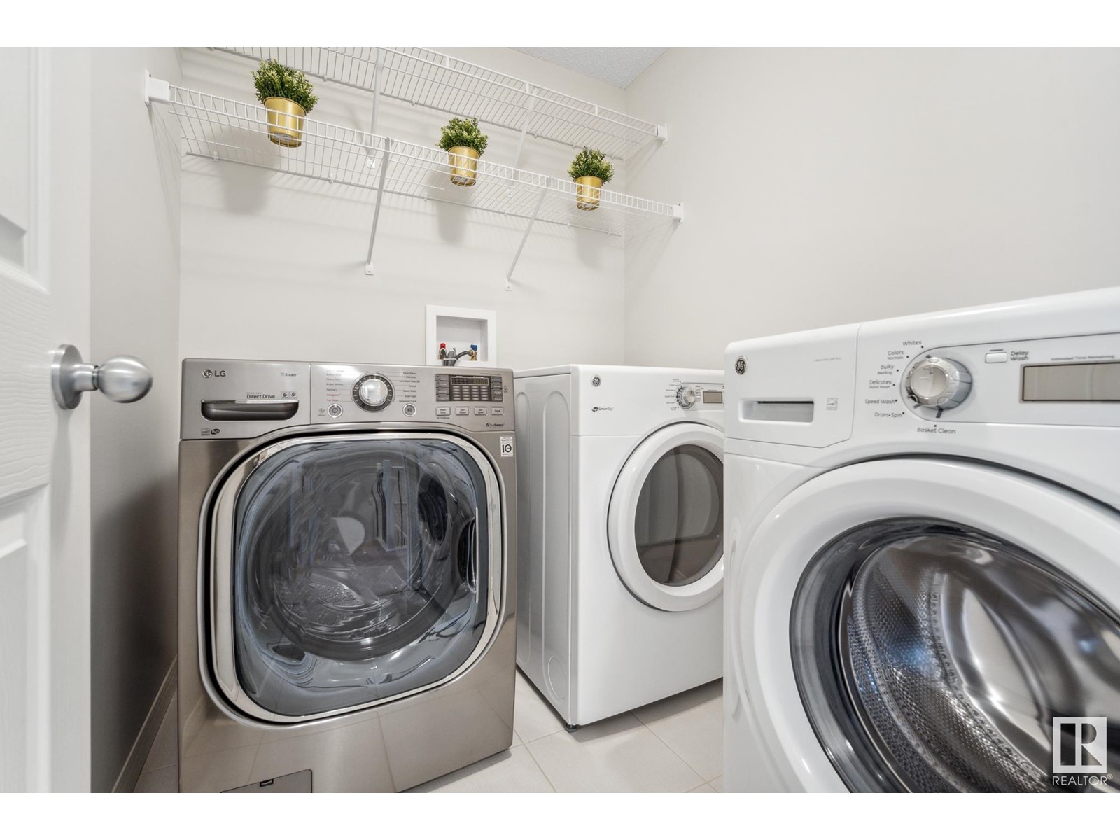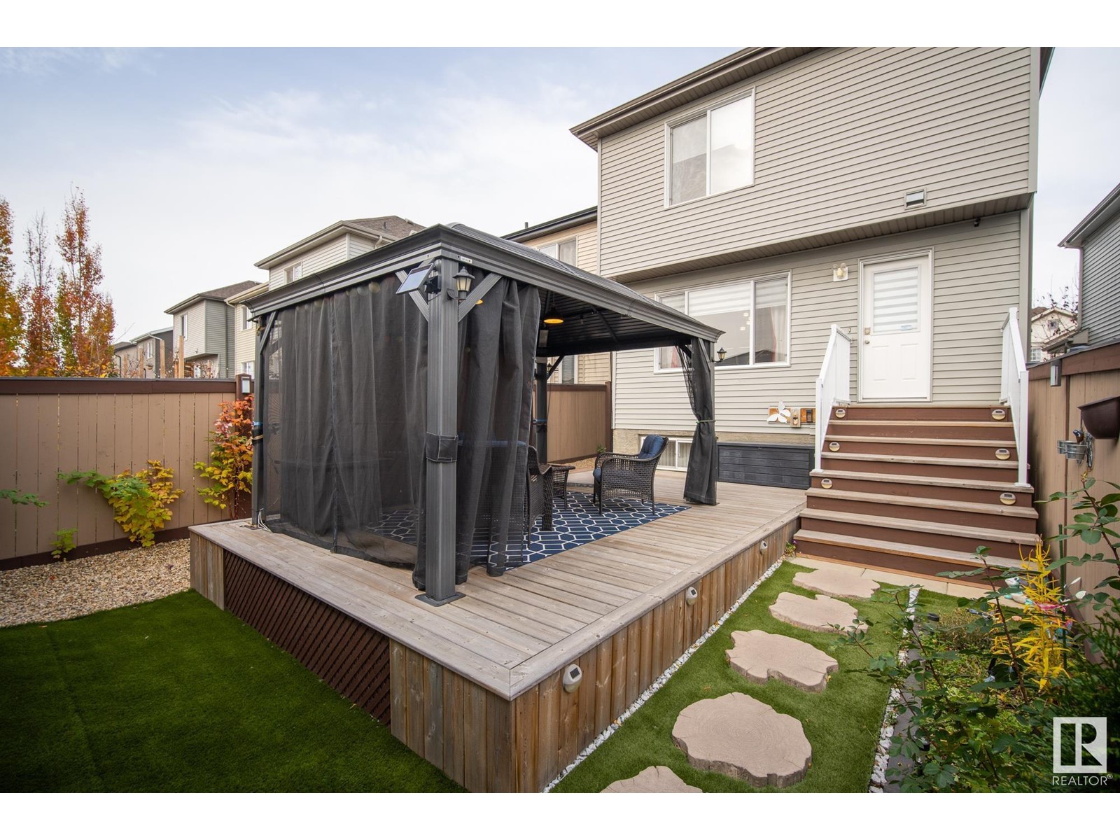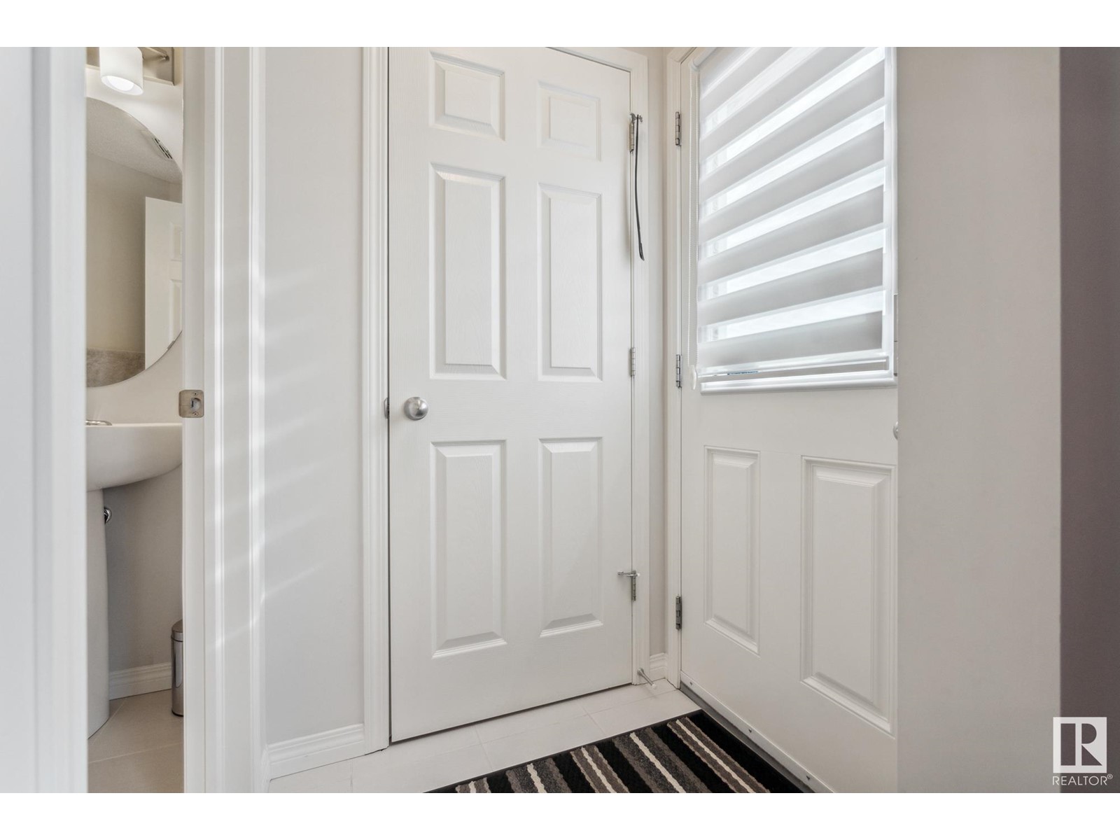752 Eagleson Cr Nw Edmonton, Alberta T6M 0V2
$490,000
Welcome to your dream home! This beautiful 3-bedroom, 2.5-bath residence offers a perfect blend of modern amenities and community charm. The main floor features an open floor plan, ideal for entertaining and family gatherings. A standout feature is the gorgeous lite carved staircase, adding elegance and a unique touch to the home. Built in 2016, this property looks brand new, showcasing stylish finishes throughout. Enjoy the upstairs large laundry room with brand new washer & dryer. The primary ensuite has double sinks, large soaker tub and separate shower. Step outside to your own backyard oasis, perfect for summer barbecues or relaxing evenings under the stars. Located in the desirable Edgemont community, youll enjoy the convenience of a new K-9 school coming soon, enhancing the neighborhoods appeal. Dont miss this opportunity to own a beautiful home in a thriving area. (id:46923)
Property Details
| MLS® Number | E4411592 |
| Property Type | Single Family |
| Neigbourhood | Edgemont (Edmonton) |
| AmenitiesNearBy | Playground, Public Transit, Schools, Shopping |
| CommunityFeatures | Public Swimming Pool |
| Features | Lane, No Animal Home, No Smoking Home |
| Structure | Deck |
Building
| BathroomTotal | 3 |
| BedroomsTotal | 3 |
| Amenities | Vinyl Windows |
| Appliances | Dishwasher, Dryer, Garage Door Opener Remote(s), Garage Door Opener, Microwave Range Hood Combo, Refrigerator, Stove, Central Vacuum, Washer |
| BasementDevelopment | Unfinished |
| BasementType | Full (unfinished) |
| ConstructedDate | 2016 |
| ConstructionStyleAttachment | Detached |
| FireProtection | Smoke Detectors |
| FireplaceFuel | Gas |
| FireplacePresent | Yes |
| FireplaceType | Insert |
| HalfBathTotal | 1 |
| HeatingType | Forced Air |
| StoriesTotal | 2 |
| SizeInterior | 1592.09 Sqft |
| Type | House |
Parking
| Detached Garage |
Land
| Acreage | No |
| FenceType | Fence |
| LandAmenities | Playground, Public Transit, Schools, Shopping |
| SizeIrregular | 269.45 |
| SizeTotal | 269.45 M2 |
| SizeTotalText | 269.45 M2 |
Rooms
| Level | Type | Length | Width | Dimensions |
|---|---|---|---|---|
| Main Level | Living Room | 10ft x 11ft | ||
| Main Level | Dining Room | 13ft x 9ft | ||
| Main Level | Kitchen | 13ft x 11ft | ||
| Upper Level | Primary Bedroom | 12ft x 12ft | ||
| Upper Level | Bedroom 2 | 11ft x 9ft | ||
| Upper Level | Bedroom 3 | 9ft x 9ft |
https://www.realtor.ca/real-estate/27580859/752-eagleson-cr-nw-edmonton-edgemont-edmonton
Interested?
Contact us for more information
Stacy Mcintyre
Associate
18831 111 Ave Nw
Edmonton, Alberta T5S 2X4

































