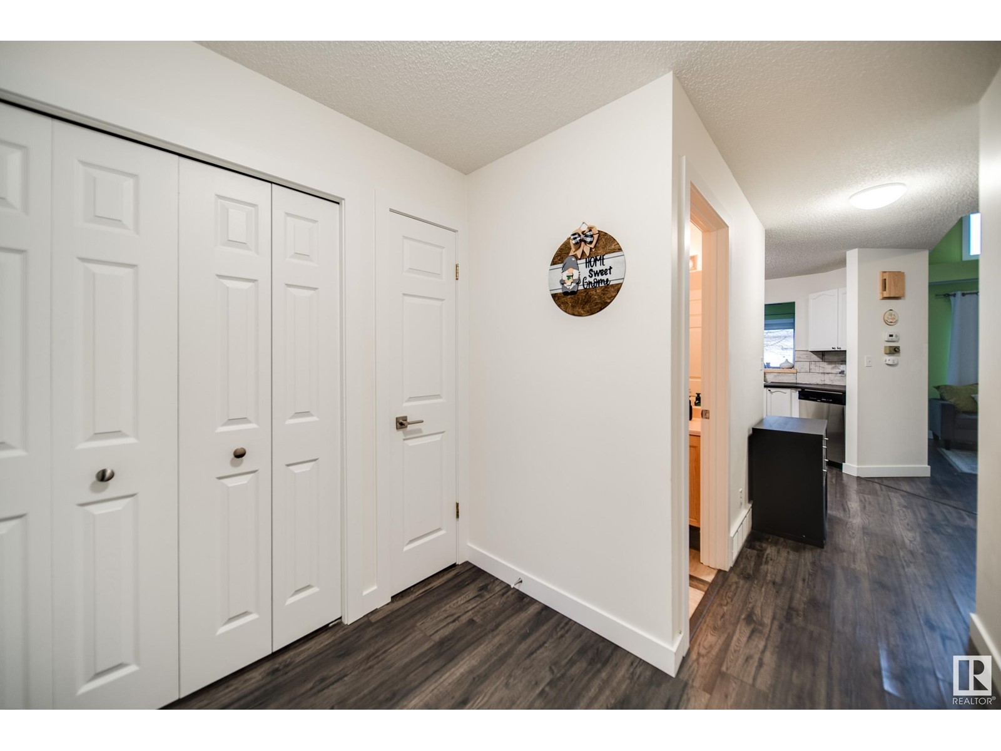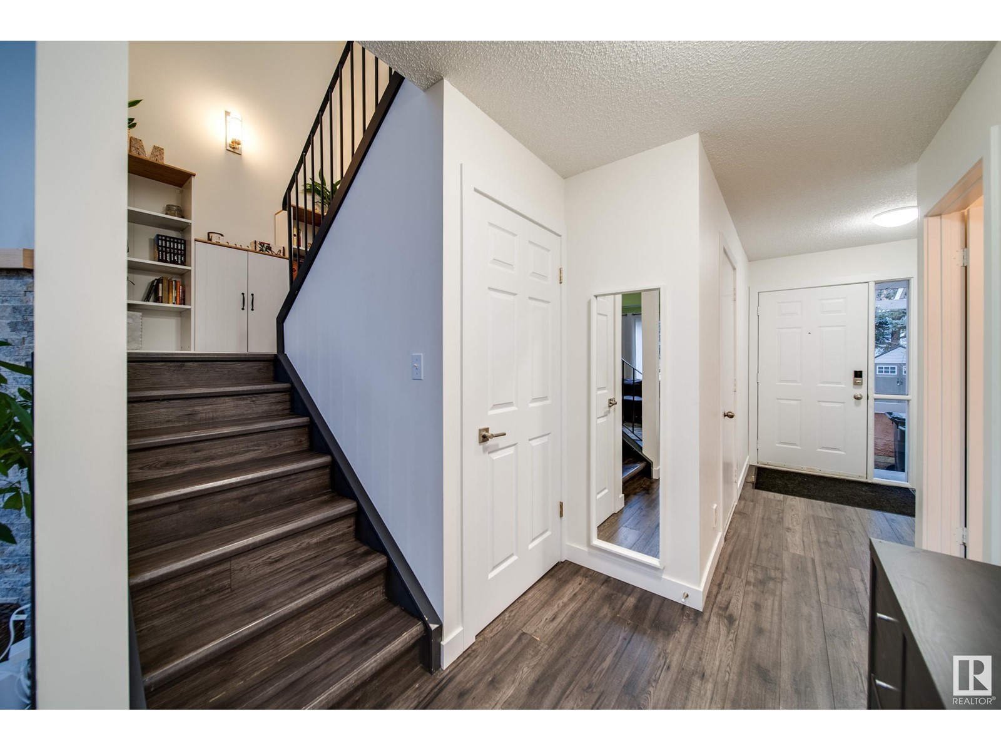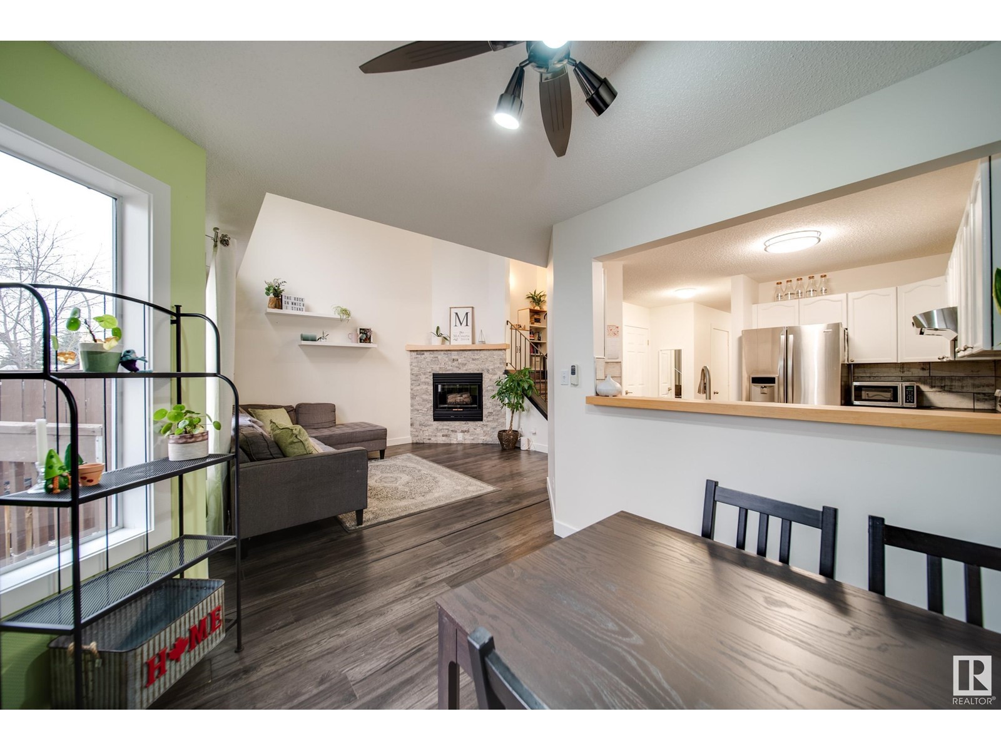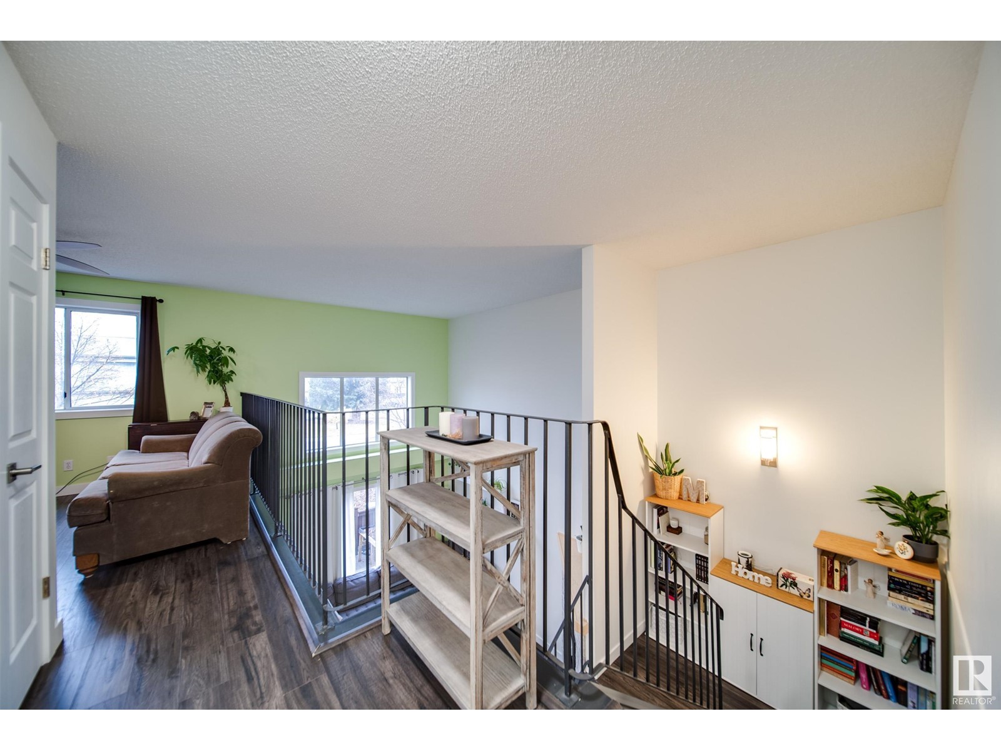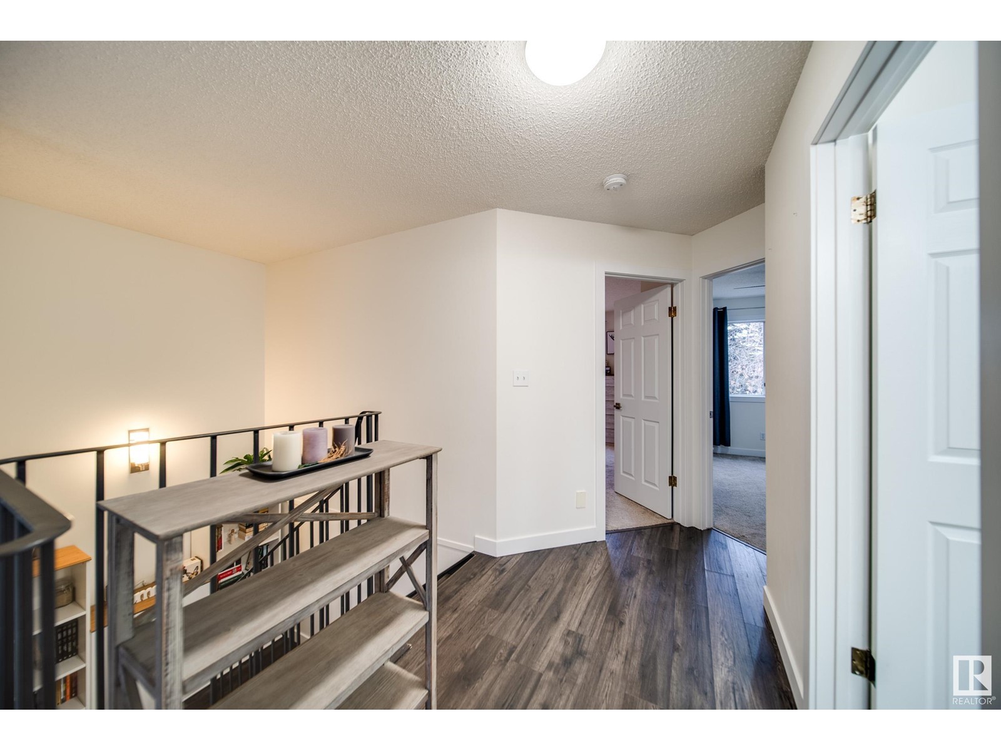7529 188 St Nw Edmonton, Alberta T5T 5W9
$259,900Maintenance, Exterior Maintenance, Insurance, Landscaping, Other, See Remarks
$414.72 Monthly
Maintenance, Exterior Maintenance, Insurance, Landscaping, Other, See Remarks
$414.72 MonthlyLook no further for the perfect home for families and individuals alike! Located just minutes from West Edmonton Mall, you'll have easy access to a wealth of shopping, dining, and entertainment options. Once you're inside, you'll find that this spacious living area is filled with natural light, creating an inviting atmosphere for gatherings or quiet evenings at home. With upgraded finishes throughout the multiple bedrooms and bathrooms this townhouse is perfect for those looking for their next place to call home. This home features an attached single car garage, a gas fireplace, and plenty of storage space! Nestled in the community of Lymburn, you'll also enjoy nearby parks, schools, and recreational facilities, making this an ideal location for families and professionals alike. Don't miss out on this exceptional opportunity! (id:46923)
Property Details
| MLS® Number | E4412432 |
| Property Type | Single Family |
| Neigbourhood | Lymburn |
| AmenitiesNearBy | Golf Course, Playground, Public Transit, Schools, Shopping |
| Features | No Back Lane |
Building
| BathroomTotal | 2 |
| BedroomsTotal | 3 |
| Appliances | Dishwasher, Dryer, Hood Fan, Refrigerator, Stove, Washer, Window Coverings |
| BasementDevelopment | Partially Finished |
| BasementType | Full (partially Finished) |
| ConstructedDate | 1991 |
| ConstructionStyleAttachment | Attached |
| HalfBathTotal | 1 |
| HeatingType | Forced Air |
| StoriesTotal | 2 |
| SizeInterior | 1248.6136 Sqft |
| Type | Row / Townhouse |
Parking
| Attached Garage |
Land
| Acreage | No |
| LandAmenities | Golf Course, Playground, Public Transit, Schools, Shopping |
| SizeIrregular | 255.39 |
| SizeTotal | 255.39 M2 |
| SizeTotalText | 255.39 M2 |
Rooms
| Level | Type | Length | Width | Dimensions |
|---|---|---|---|---|
| Basement | Bedroom 3 | Measurements not available | ||
| Upper Level | Primary Bedroom | Measurements not available | ||
| Upper Level | Bedroom 2 | Measurements not available |
https://www.realtor.ca/real-estate/27607738/7529-188-st-nw-edmonton-lymburn
Interested?
Contact us for more information
Chris K. Karampelas
Associate
4107 99 St Nw
Edmonton, Alberta T6E 3N4



