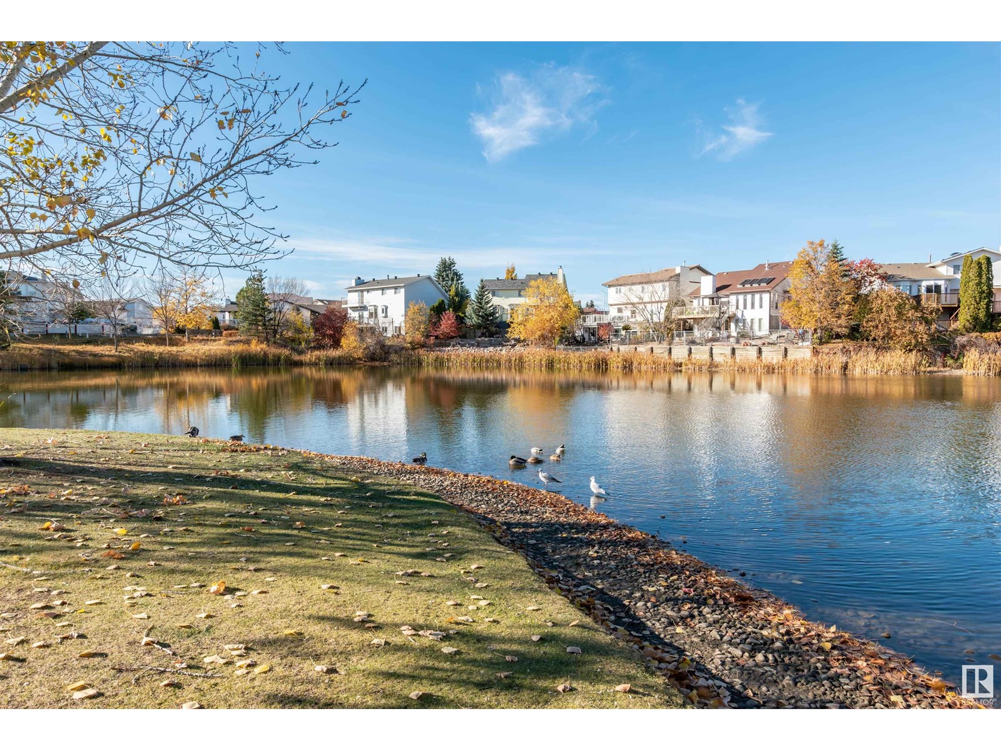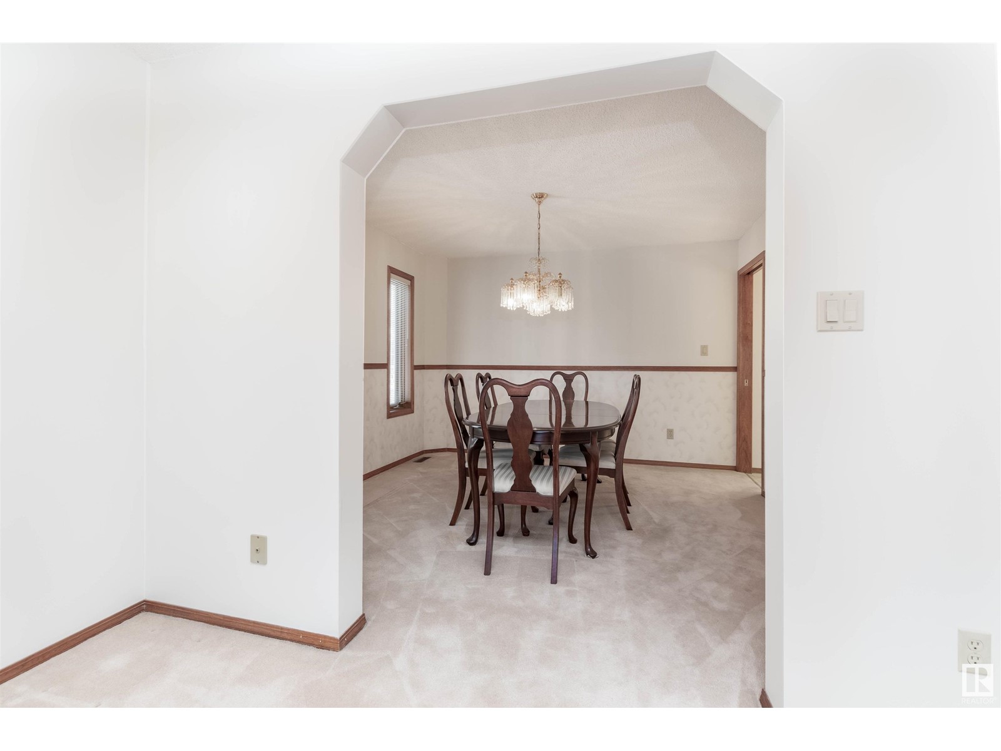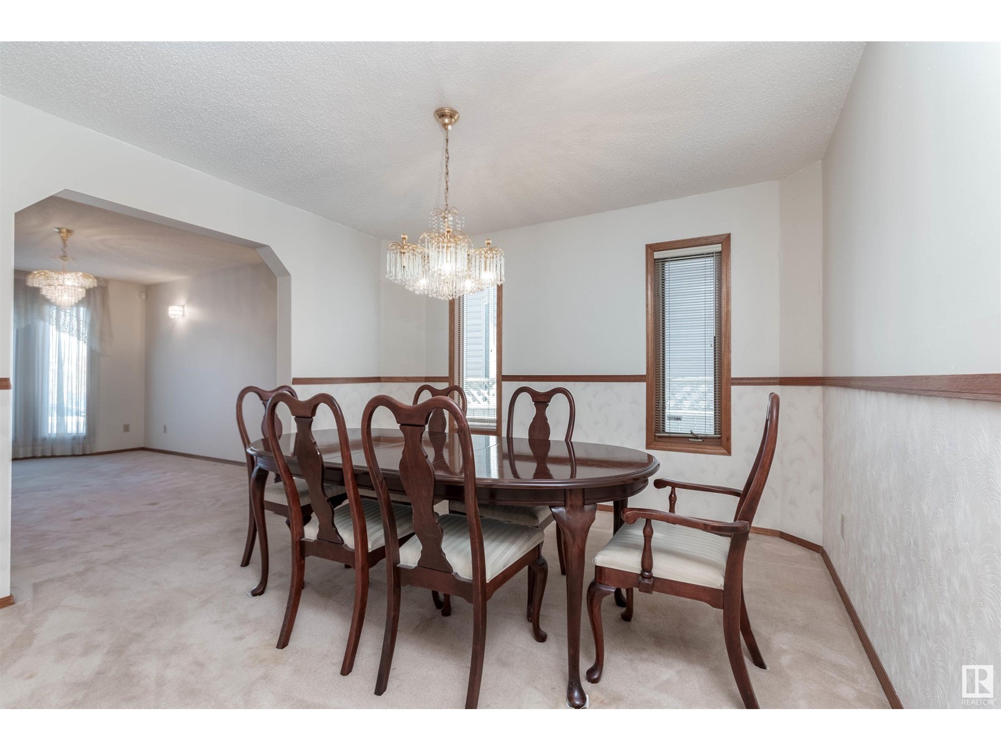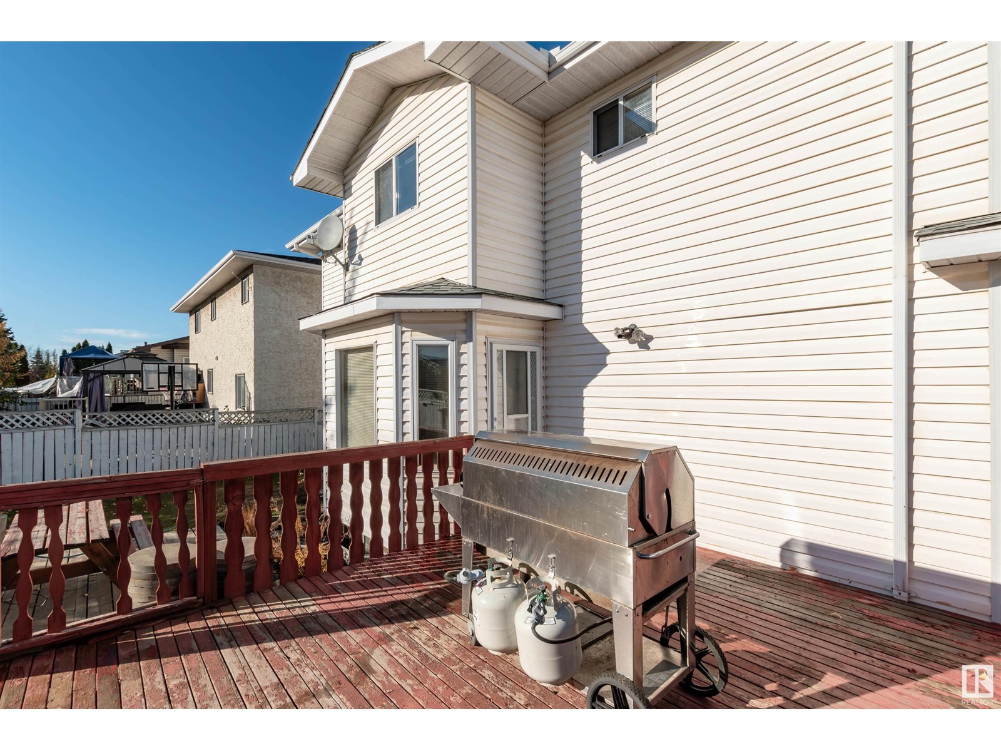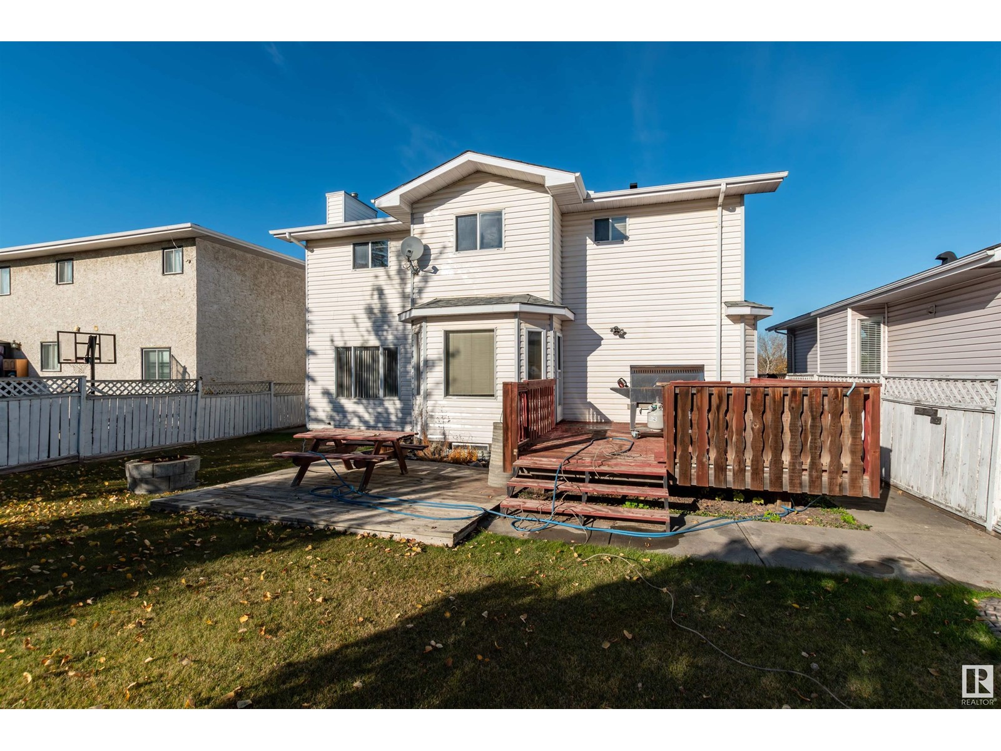7535 154 Av Nw Edmonton, Alberta T5Z 2X6
$475,000
Welcome to this spacious family home featuring a cozy carpeted family room with an electric fireplace, and a bright eating nook that opens onto the back deck perfect for enjoying the backyard fire pit. The main floor also includes a formal dining room with a table and six chairs, plus a large 2-piece bath. Upstairs, youll find four spacious bedrooms, with the front and primary bedrooms offering lovely lake views. The primary bedroom includes a 4-piece ensuite and walk-in closet, with another two bedrooms A 3-piece main bath completes the upper level. The finished basement offers a large family room, 4-piece bath, and utility space, including a washer/dryer area. New shingles (2020), furnace, and hot water tank (2021) provide peace of mind. This home is ready and waiting for its new family! (id:46923)
Property Details
| MLS® Number | E4411420 |
| Property Type | Single Family |
| Neigbourhood | Mayliewan |
| AmenitiesNearBy | Playground |
| Features | Private Setting, Park/reserve |
| ParkingSpaceTotal | 4 |
| Structure | Deck, Fire Pit |
| ViewType | Lake View |
Building
| BathroomTotal | 4 |
| BedroomsTotal | 4 |
| Appliances | Dryer, Freezer, Garage Door Opener, Hood Fan, Microwave Range Hood Combo, Refrigerator, Washer, Window Coverings, See Remarks |
| BasementDevelopment | Finished |
| BasementType | Full (finished) |
| ConstructedDate | 1990 |
| ConstructionStyleAttachment | Detached |
| FireplaceFuel | Electric |
| FireplacePresent | Yes |
| FireplaceType | Unknown |
| HalfBathTotal | 1 |
| HeatingType | Forced Air |
| StoriesTotal | 2 |
| SizeInterior | 2223.3933 Sqft |
| Type | House |
Parking
| Attached Garage |
Land
| Acreage | No |
| LandAmenities | Playground |
| SizeIrregular | 561.28 |
| SizeTotal | 561.28 M2 |
| SizeTotalText | 561.28 M2 |
Rooms
| Level | Type | Length | Width | Dimensions |
|---|---|---|---|---|
| Basement | Recreation Room | 5.74 m | 8.23 m | 5.74 m x 8.23 m |
| Basement | Storage | 3.02 m | 5.36 m | 3.02 m x 5.36 m |
| Basement | Laundry Room | 4.4 m | 4.65 m | 4.4 m x 4.65 m |
| Main Level | Living Room | 3.18 m | 4.92 m | 3.18 m x 4.92 m |
| Main Level | Dining Room | 3.5 m | 3.53 m | 3.5 m x 3.53 m |
| Main Level | Kitchen | 2.87 m | 3.05 m | 2.87 m x 3.05 m |
| Main Level | Family Room | 4.84 m | 3.93 m | 4.84 m x 3.93 m |
| Upper Level | Primary Bedroom | 3.18 m | 5.15 m | 3.18 m x 5.15 m |
| Upper Level | Bedroom 2 | 3.45 m | 4.3 m | 3.45 m x 4.3 m |
| Upper Level | Bedroom 3 | 3.08 m | 4.01 m | 3.08 m x 4.01 m |
| Upper Level | Bedroom 4 | 3.13 m | 3.58 m | 3.13 m x 3.58 m |
https://www.realtor.ca/real-estate/27574942/7535-154-av-nw-edmonton-mayliewan
Interested?
Contact us for more information
Craig E. Finnman
Associate
116-150 Chippewa Rd
Sherwood Park, Alberta T8A 6A2

