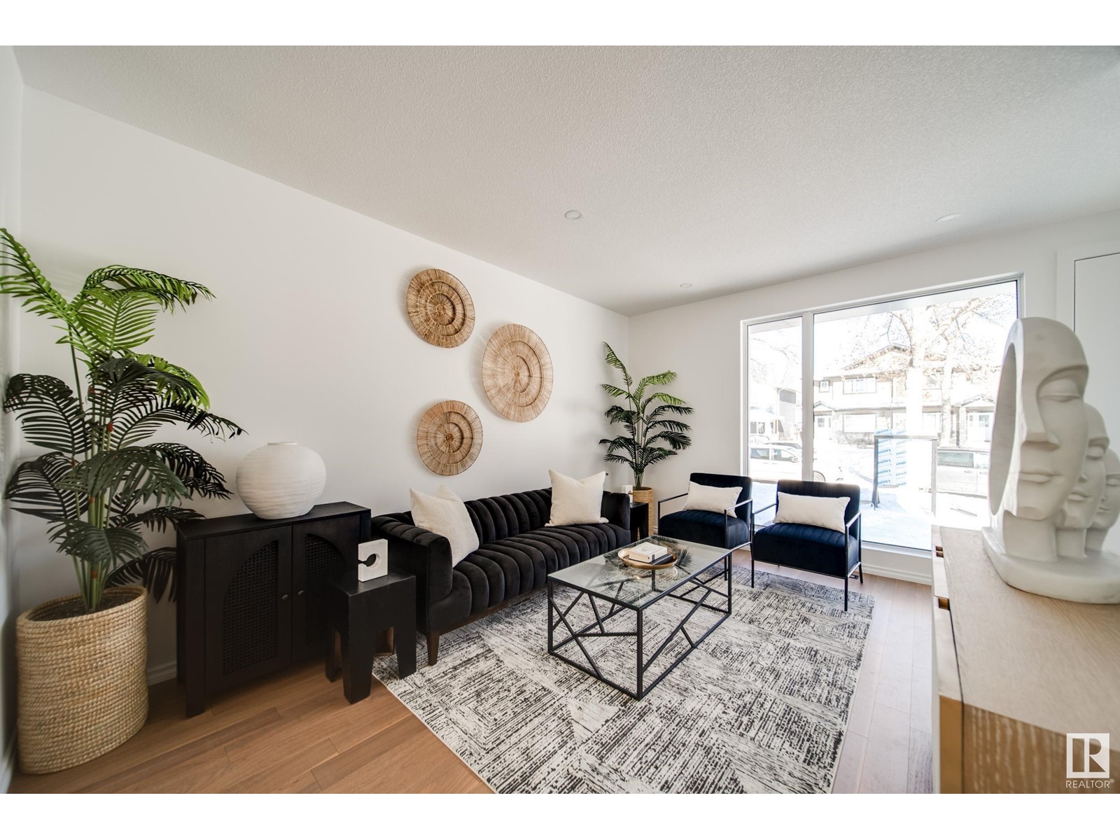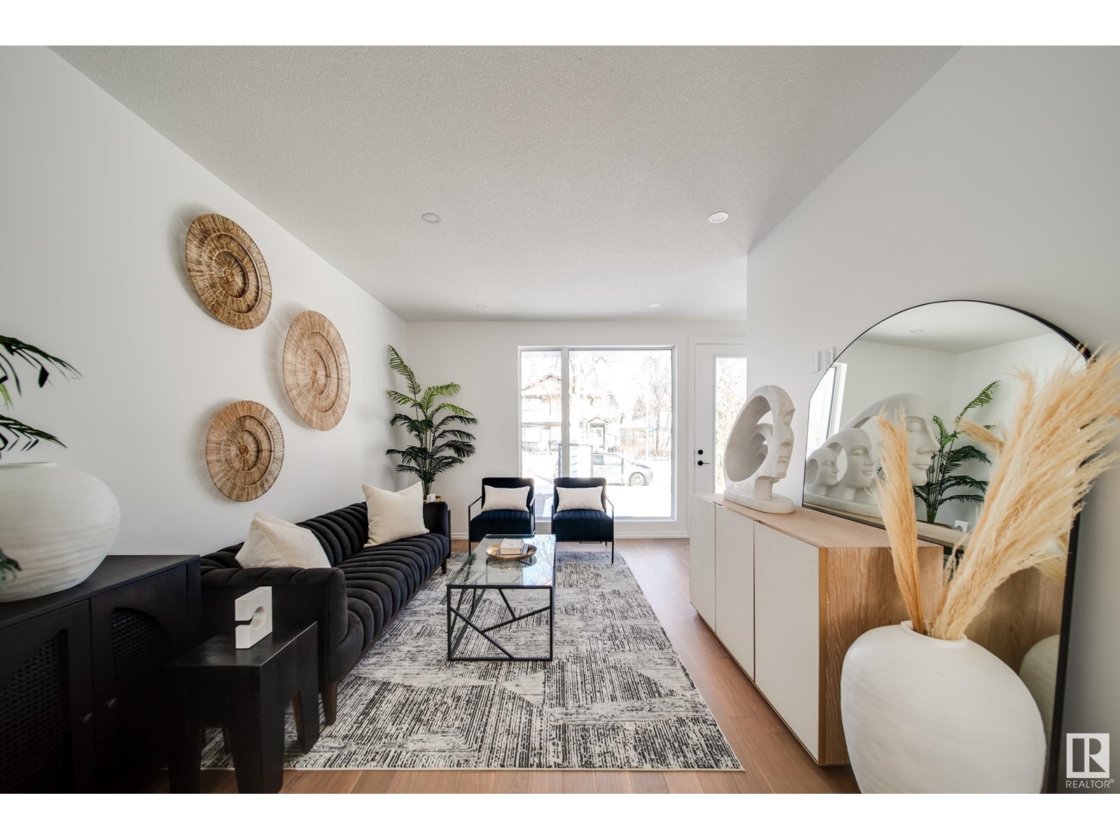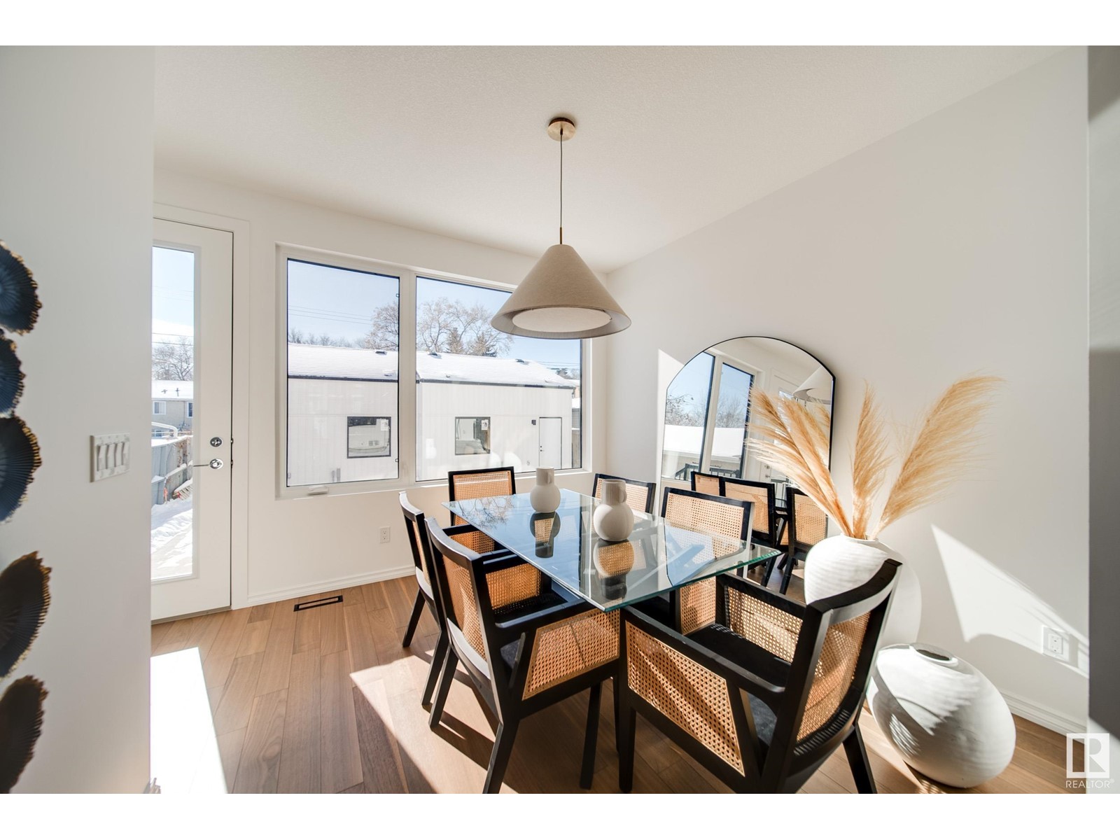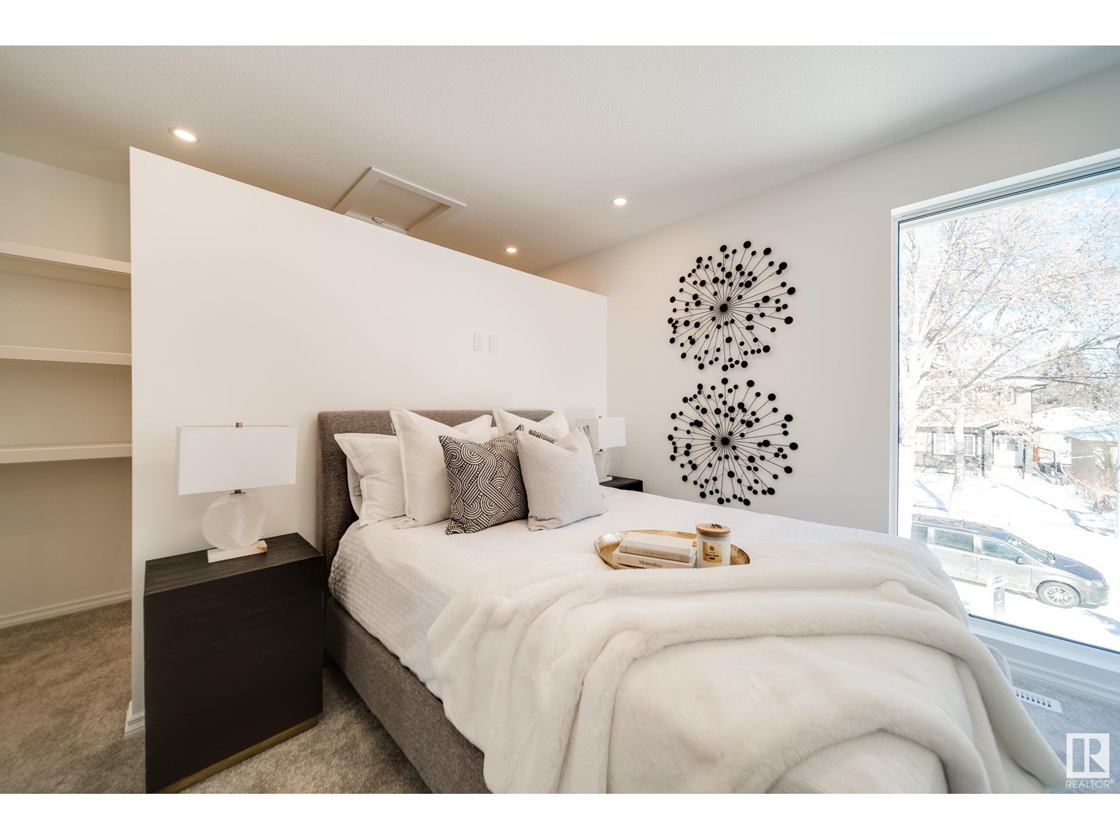7540 80 Av Nw Edmonton, Alberta T6C 0S4
$699,900
*UNDER CONSTRUCTION IN THE HEART OF KING EDWARD PARK - WINTER 2024/25 POSSESSION* This is your chance to acquire a money making half duplex with a 1 bed legal basement suite! Built by Platinum Living Homes, Edmonton's premier infill builder with a proven track record of providing quality homes at a fair price. Each unit features 9' ceiling height on all levels, hardwood on main levels, custom tiled showers and over sized windows. Basements feature 1 bed set up and are likely the best legal suites on the market - demanding higher than average rent. Double detached garages in the back afford the opportunity for a suite above for an additional cost. Photos from a previous listing with the same floor plan.. Great location with even further upside as Edmonton's infill communities continue to grow! Short walk to great restaurants, shopping and more. CURRENTLY BOTH SIDES OF THE DUPLEX ARE AVAILABLE. Photos are of the same plan previously built. (id:46923)
Property Details
| MLS® Number | E4405318 |
| Property Type | Single Family |
| Neigbourhood | King Edward Park |
| Amenities Near By | Playground, Public Transit, Schools, Shopping |
| Community Features | Public Swimming Pool |
| Features | Flat Site, No Animal Home, No Smoking Home |
Building
| Bathroom Total | 4 |
| Bedrooms Total | 4 |
| Amenities | Ceiling - 9ft |
| Appliances | Garage Door Opener Remote(s), Garage Door Opener, Hood Fan, Microwave Range Hood Combo, Dryer, Refrigerator, Two Stoves, Two Washers, Dishwasher |
| Basement Development | Finished |
| Basement Features | Suite |
| Basement Type | Full (finished) |
| Constructed Date | 2024 |
| Construction Style Attachment | Semi-detached |
| Half Bath Total | 1 |
| Heating Type | Forced Air |
| Stories Total | 2 |
| Size Interior | 1,496 Ft2 |
| Type | Duplex |
Parking
| Detached Garage |
Land
| Acreage | No |
| Land Amenities | Playground, Public Transit, Schools, Shopping |
Rooms
| Level | Type | Length | Width | Dimensions |
|---|---|---|---|---|
| Lower Level | Bedroom 4 | 3.65 m | 2.74 m | 3.65 m x 2.74 m |
| Lower Level | Second Kitchen | 4.57 m | 2.43 m | 4.57 m x 2.43 m |
| Main Level | Living Room | 3.65 m | 4.87 m | 3.65 m x 4.87 m |
| Main Level | Dining Room | 4.57 m | 3.35 m | 4.57 m x 3.35 m |
| Main Level | Kitchen | 3.65 m | 4.87 m | 3.65 m x 4.87 m |
| Upper Level | Primary Bedroom | 3.04 m | 4.26 m | 3.04 m x 4.26 m |
| Upper Level | Bedroom 2 | 2.74 m | 3.04 m | 2.74 m x 3.04 m |
| Upper Level | Bedroom 3 | 2.43 m | 3.04 m | 2.43 m x 3.04 m |
https://www.realtor.ca/real-estate/27381074/7540-80-av-nw-edmonton-king-edward-park
Contact Us
Contact us for more information

Adam T. Dirksen
Associate
(780) 988-4067
www.adamdirksen.com/
www.facebook.com/AdamDirksenandAssociates/
www.instagram.com/sellingedmonton/
130-14101 West Block
Edmonton, Alberta T5N 1L5
(780) 705-8785
www.rimrockrealestate.ca/





































