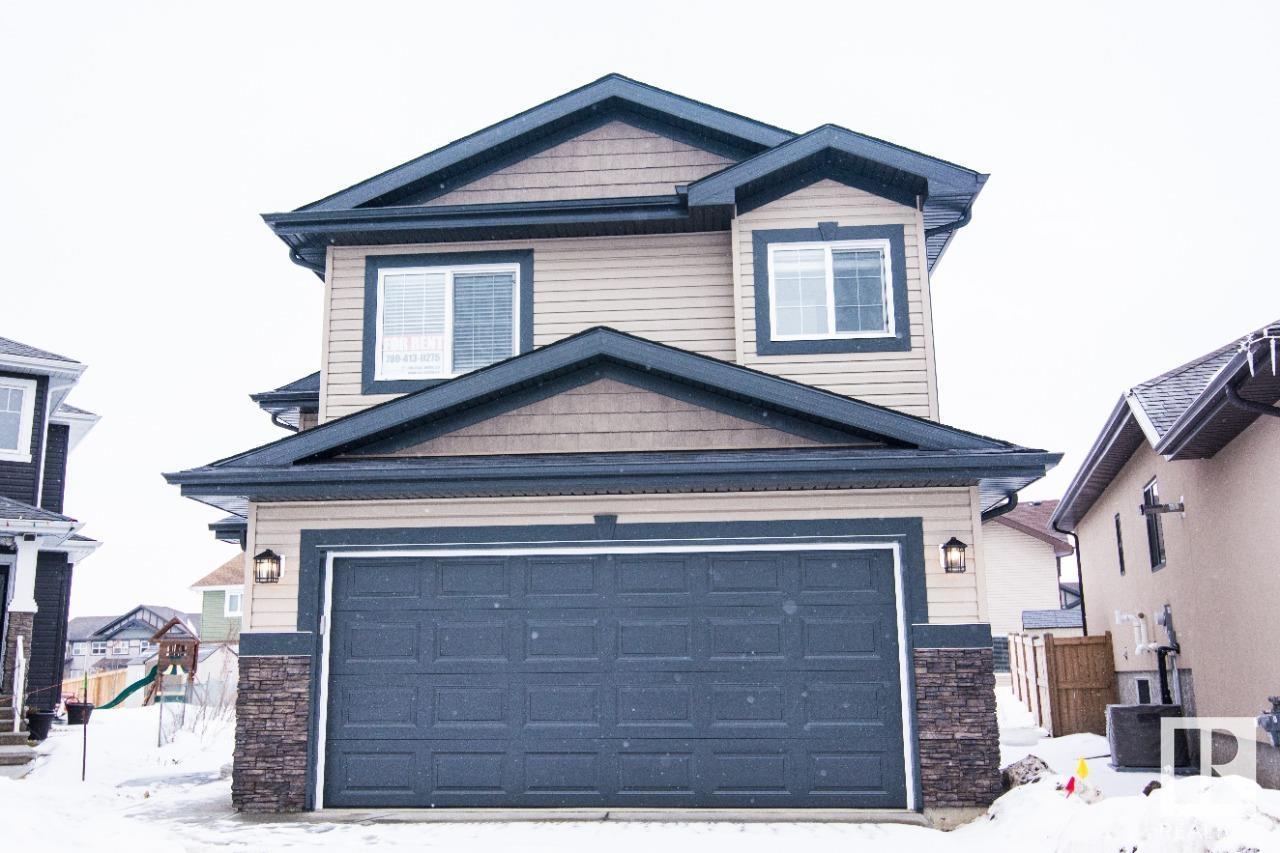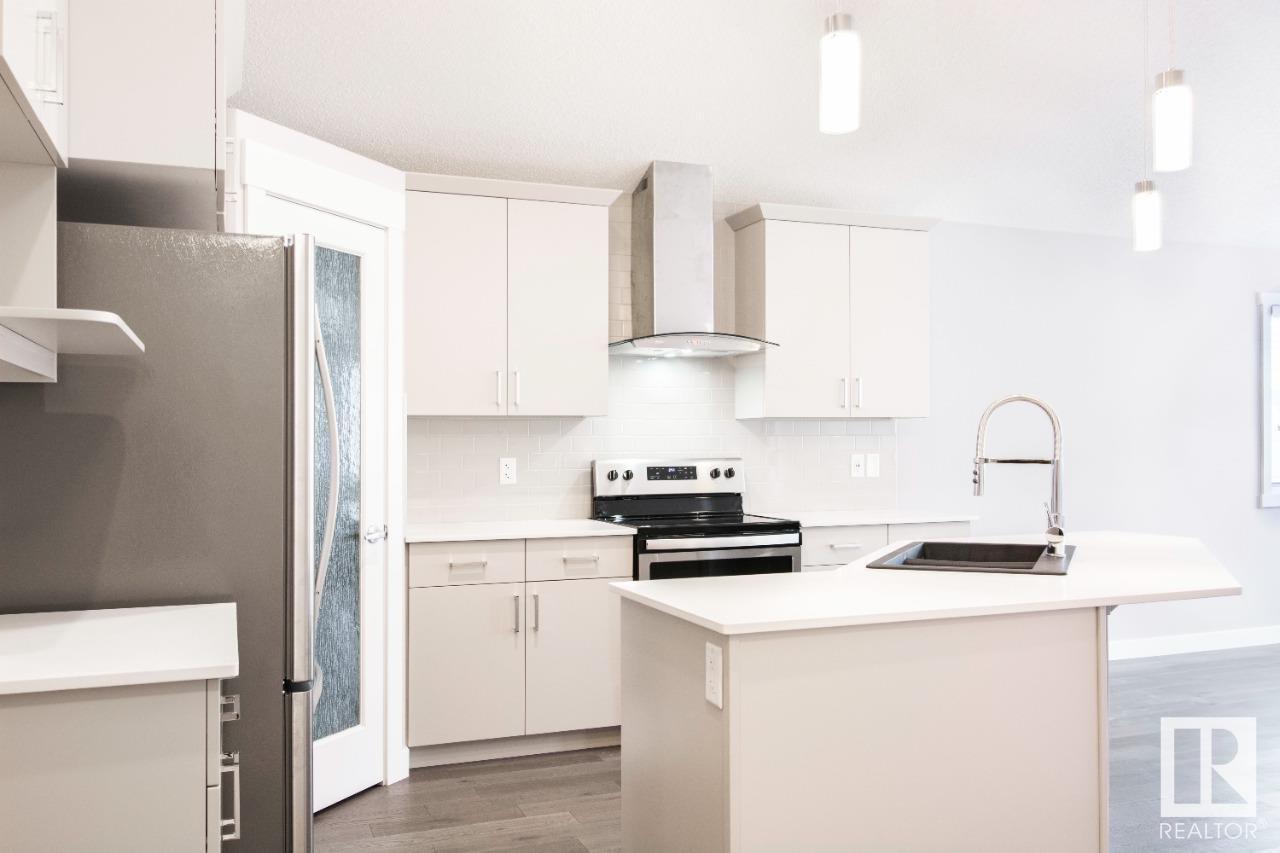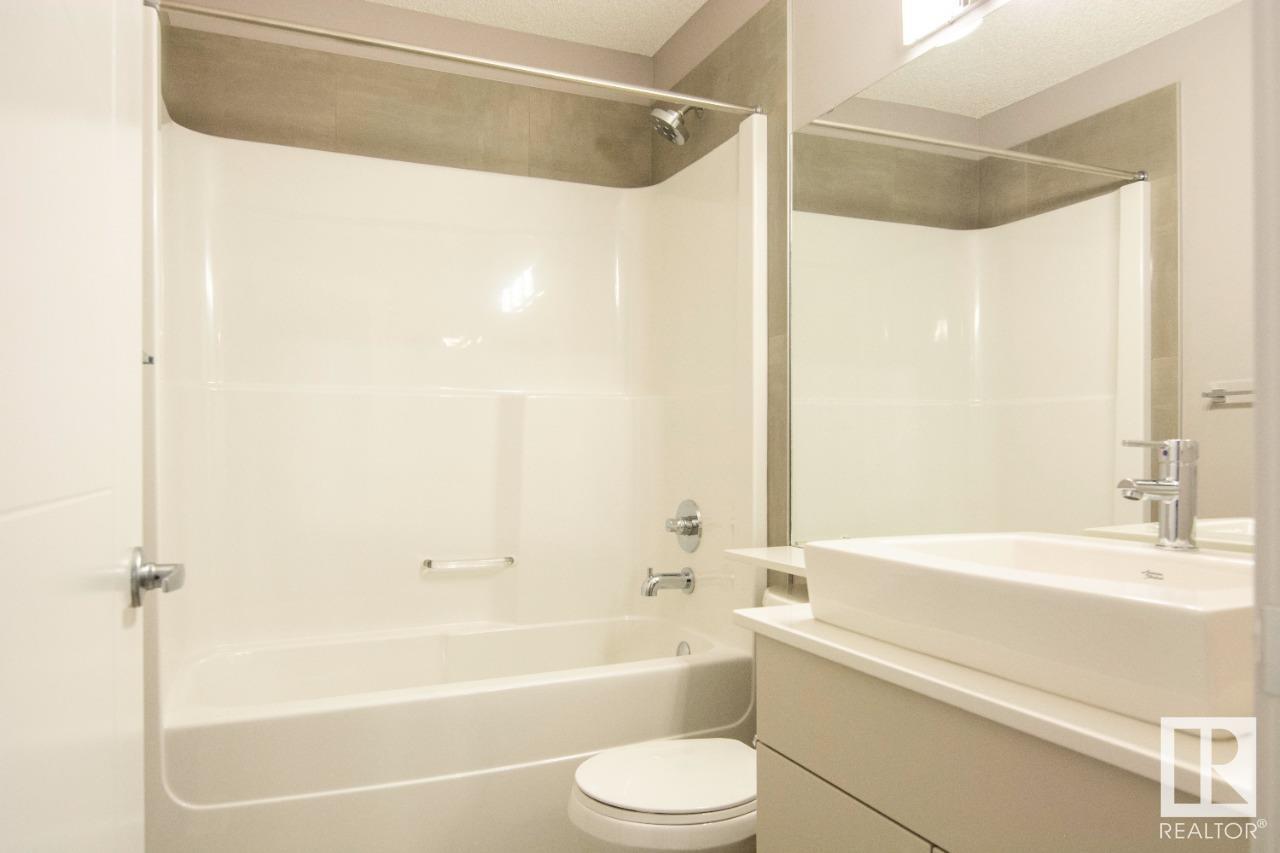7544 177 Av Nw Edmonton, Alberta T5Z 0N3
$568,800
This 5-bedroom, 3-bathroom home by Milestone Builder Group combines modern design with ultimate functionality. Highlights include a double attached garage, open-concept living, and a side entrance leading to a fully completed legal basement suite. The home is enhanced with professionally designed front and back landscaping, a spacious 12' x 10' deck, and an upgraded fireplace with built-in shelving. Inside, enjoy energy-efficient appliances and stylish blinds throughout, making this home a perfect blend of luxury and practicality. (id:46923)
Property Details
| MLS® Number | E4405175 |
| Property Type | Single Family |
| Neigbourhood | Crystallina Nera West |
| AmenitiesNearBy | Playground, Schools, Shopping |
| Features | Park/reserve, No Animal Home, No Smoking Home |
| ParkingSpaceTotal | 4 |
Building
| BathroomTotal | 3 |
| BedroomsTotal | 5 |
| Appliances | Dishwasher, Dryer, Microwave Range Hood Combo, Refrigerator, Stove, Washer |
| BasementDevelopment | Finished |
| BasementFeatures | Suite |
| BasementType | Full (finished) |
| ConstructedDate | 2018 |
| ConstructionStyleAttachment | Detached |
| FireplaceFuel | Gas |
| FireplacePresent | Yes |
| FireplaceType | Insert |
| HeatingType | Forced Air |
| StoriesTotal | 2 |
| SizeInterior | 1436.4438 Sqft |
| Type | House |
Parking
| Attached Garage |
Land
| Acreage | No |
| LandAmenities | Playground, Schools, Shopping |
Rooms
| Level | Type | Length | Width | Dimensions |
|---|---|---|---|---|
| Basement | Bedroom 4 | 3.86 m | 4.27 m | 3.86 m x 4.27 m |
| Basement | Bedroom 5 | 4.11 m | 4.27 m | 4.11 m x 4.27 m |
| Basement | Great Room | 3.05 m | 6.76 m | 3.05 m x 6.76 m |
| Main Level | Kitchen | 2.99 m | 3.98 m | 2.99 m x 3.98 m |
| Main Level | Bedroom 2 | 3.96 m | 3.71 m | 3.96 m x 3.71 m |
| Main Level | Bedroom 3 | 3.71 m | 3.71 m | 3.71 m x 3.71 m |
| Upper Level | Primary Bedroom | 5.08 m | 6.1 m | 5.08 m x 6.1 m |
https://www.realtor.ca/real-estate/27377950/7544-177-av-nw-edmonton-crystallina-nera-west
Interested?
Contact us for more information
Jeff D. Jackson
Broker
10160 103 St Nw
Edmonton, Alberta T5J 0X6
















