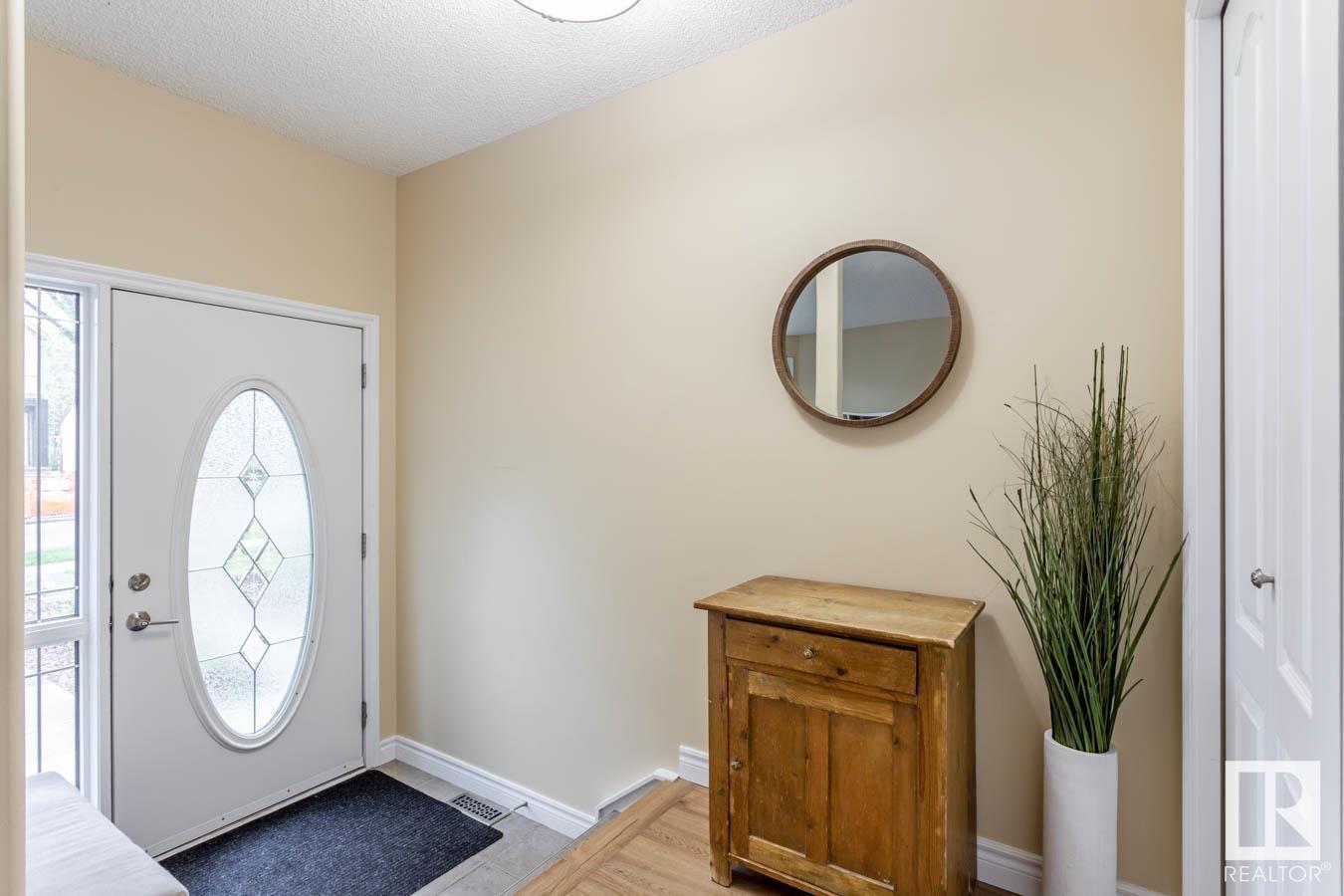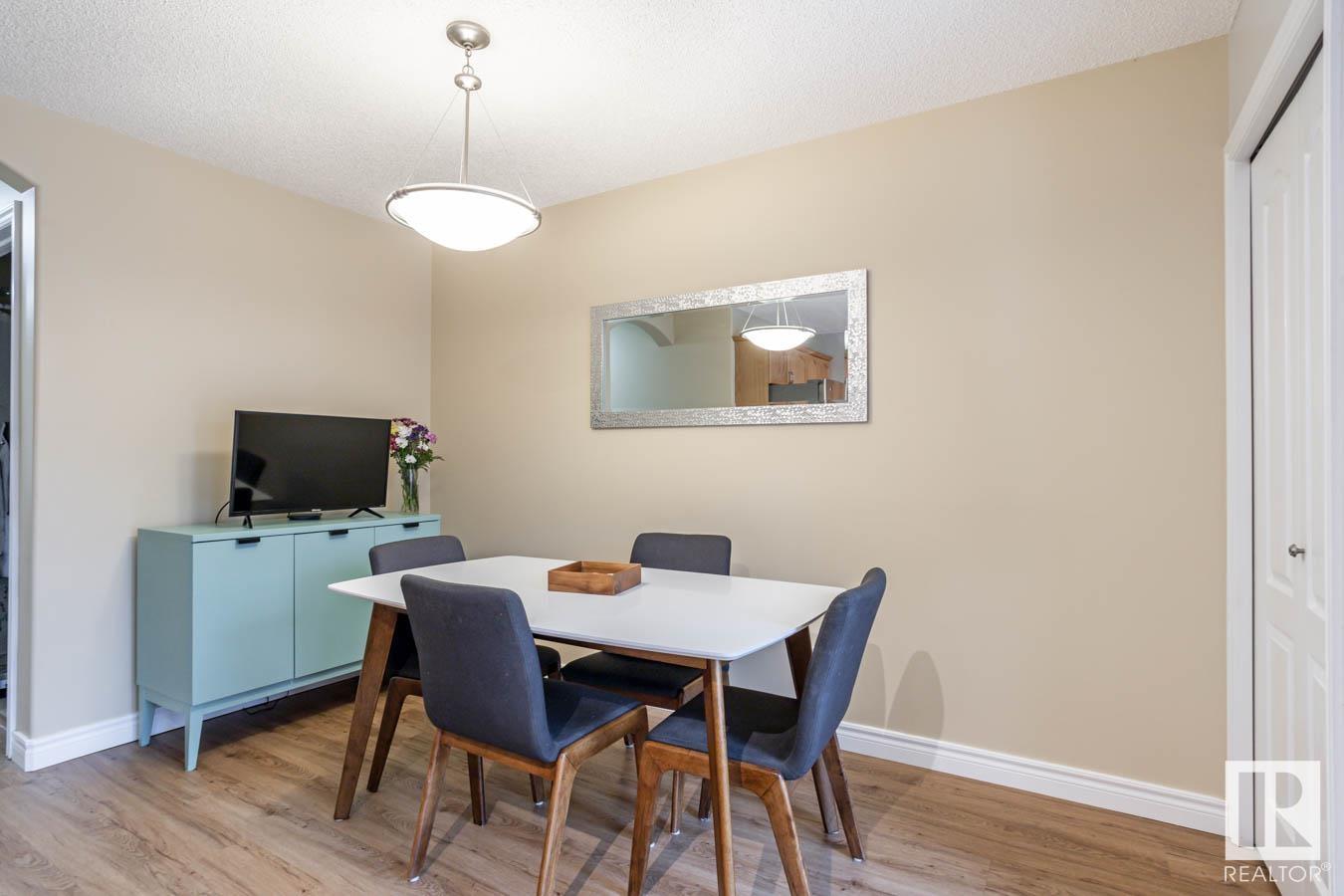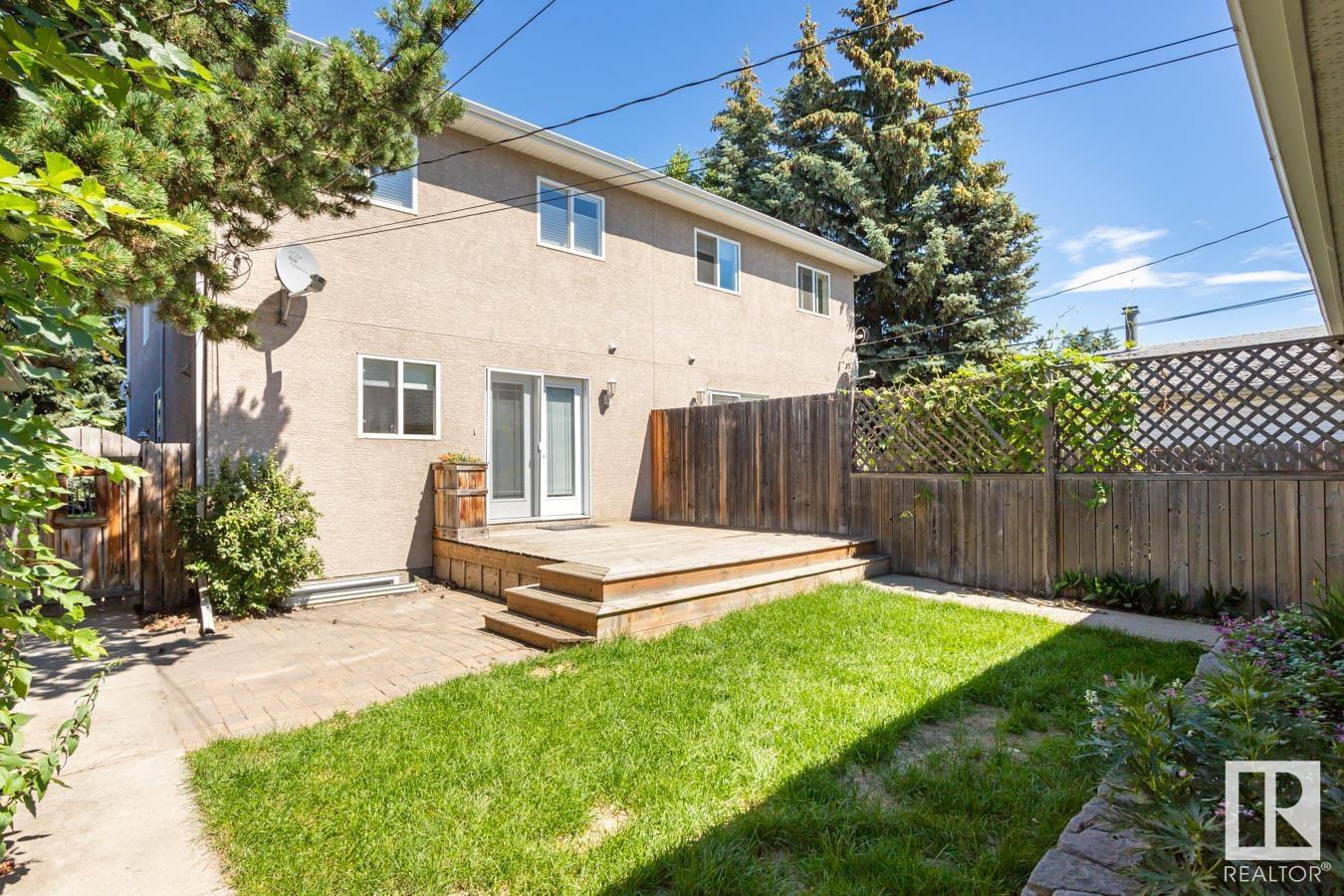7545 80 Av Nw Edmonton, Alberta T6C 0S3
$530,000
Amazing investment opportunity with this 2-storey duplex with legal basement suite, situated on a quiet tree lined street. Offering a bright main floor living area with a cozy living room with fireplace, spacious eat-in kitchen with patio door to the back deck. Main floor den, laundry and full bathroom. Upstairs there are 3 bedrooms including the primary bedroom with walk-in closet and ensuite. The lower-level suite with separate entrance has a nice open living area with kitchen, dining and living room. Down the hall there is a bedroom, bathroom and laundry combined with storage room. Private fenced back yard and double garage. Very well-maintained property, perfectly located near shopping, schools and 2 blocks to the community park, easy access to public transportation and a short bike ride to the Mill Creek Ravine trails. Minutes to Downtown and the University of Alberta. (id:46923)
Property Details
| MLS® Number | E4421257 |
| Property Type | Single Family |
| Neigbourhood | King Edward Park |
| Features | See Remarks |
Building
| Bathroom Total | 4 |
| Bedrooms Total | 4 |
| Appliances | Dishwasher, Garage Door Opener Remote(s), Garage Door Opener, Hood Fan, Refrigerator, Dryer, Two Stoves, Two Washers |
| Basement Development | Finished |
| Basement Features | Suite |
| Basement Type | Full (finished) |
| Constructed Date | 2005 |
| Construction Style Attachment | Semi-detached |
| Heating Type | Forced Air |
| Stories Total | 2 |
| Size Interior | 1,736 Ft2 |
| Type | Duplex |
Parking
| Detached Garage |
Land
| Acreage | No |
| Size Irregular | 296.81 |
| Size Total | 296.81 M2 |
| Size Total Text | 296.81 M2 |
Rooms
| Level | Type | Length | Width | Dimensions |
|---|---|---|---|---|
| Basement | Family Room | 5.35 m | 3.2 m | 5.35 m x 3.2 m |
| Basement | Bedroom 4 | 2.61 m | 2.89 m | 2.61 m x 2.89 m |
| Basement | Second Kitchen | 2.87 m | 5.42 m | 2.87 m x 5.42 m |
| Basement | Laundry Room | 3.68 m | 2.57 m | 3.68 m x 2.57 m |
| Basement | Utility Room | 1.68 m | 2.29 m | 1.68 m x 2.29 m |
| Main Level | Living Room | 5.67 m | 4.4 m | 5.67 m x 4.4 m |
| Main Level | Dining Room | 2.73 m | 4.37 m | 2.73 m x 4.37 m |
| Main Level | Kitchen | 2.94 m | 3.75 m | 2.94 m x 3.75 m |
| Main Level | Den | 2.82 m | 2.67 m | 2.82 m x 2.67 m |
| Upper Level | Primary Bedroom | 5.65 m | 5.53 m | 5.65 m x 5.53 m |
| Upper Level | Bedroom 2 | 2.81 m | 5.01 m | 2.81 m x 5.01 m |
| Upper Level | Bedroom 3 | 2.7 m | 5.01 m | 2.7 m x 5.01 m |
https://www.realtor.ca/real-estate/27908405/7545-80-av-nw-edmonton-king-edward-park
Contact Us
Contact us for more information

Paul M. Blais
Associate
www.paulblais.ca/
twitter.com/Paul_Blais
www.facebook.com/PaulBlaisRealtyGroup
www.instagram.com/blaisrealtygroup/
201-5607 199 St Nw
Edmonton, Alberta T6M 0M8
(780) 481-2950
(780) 481-1144































