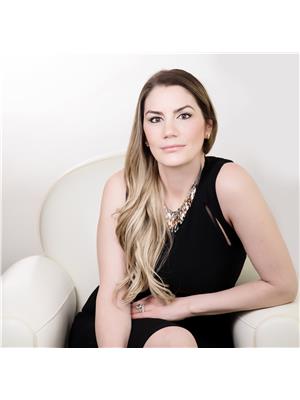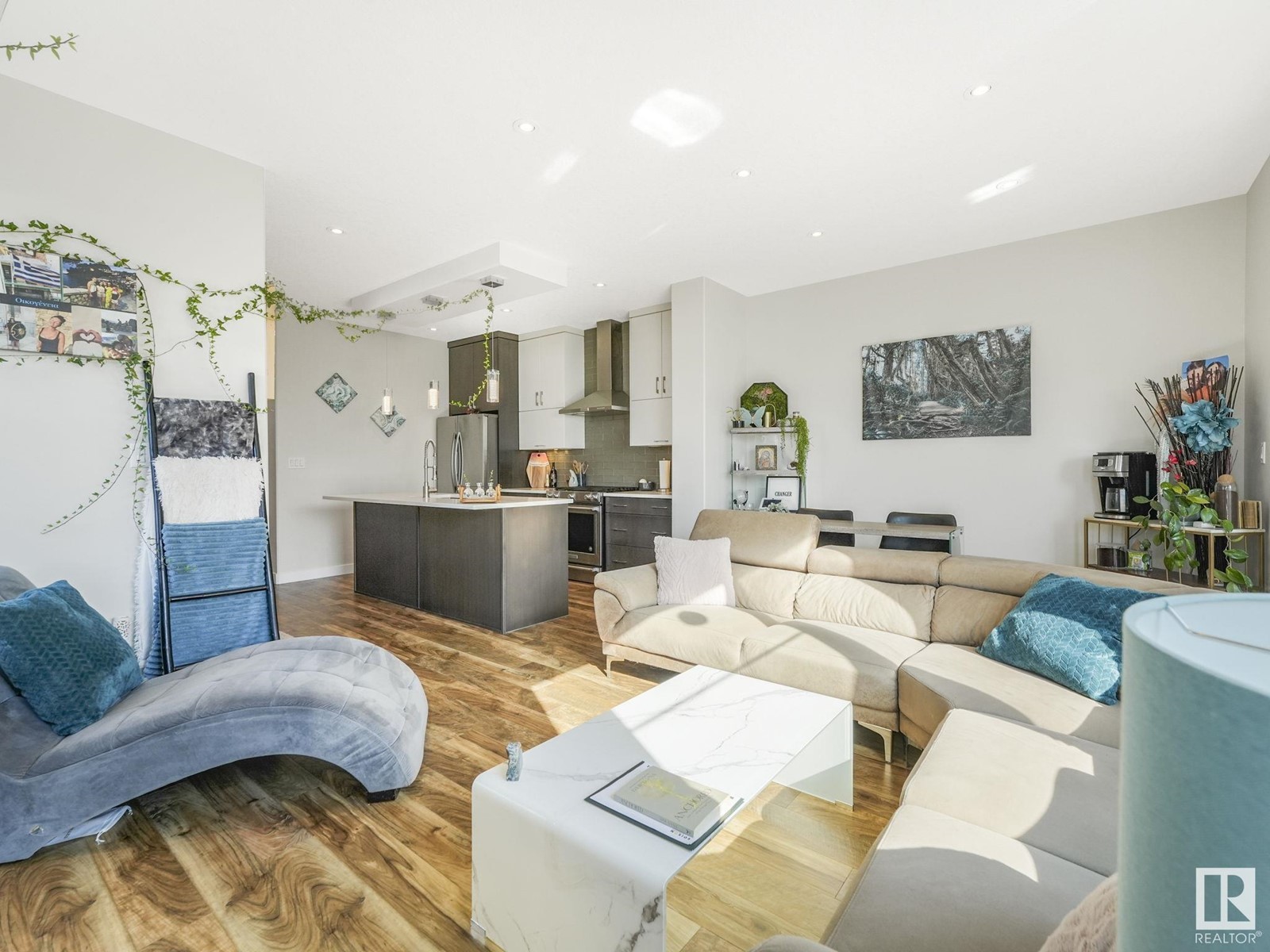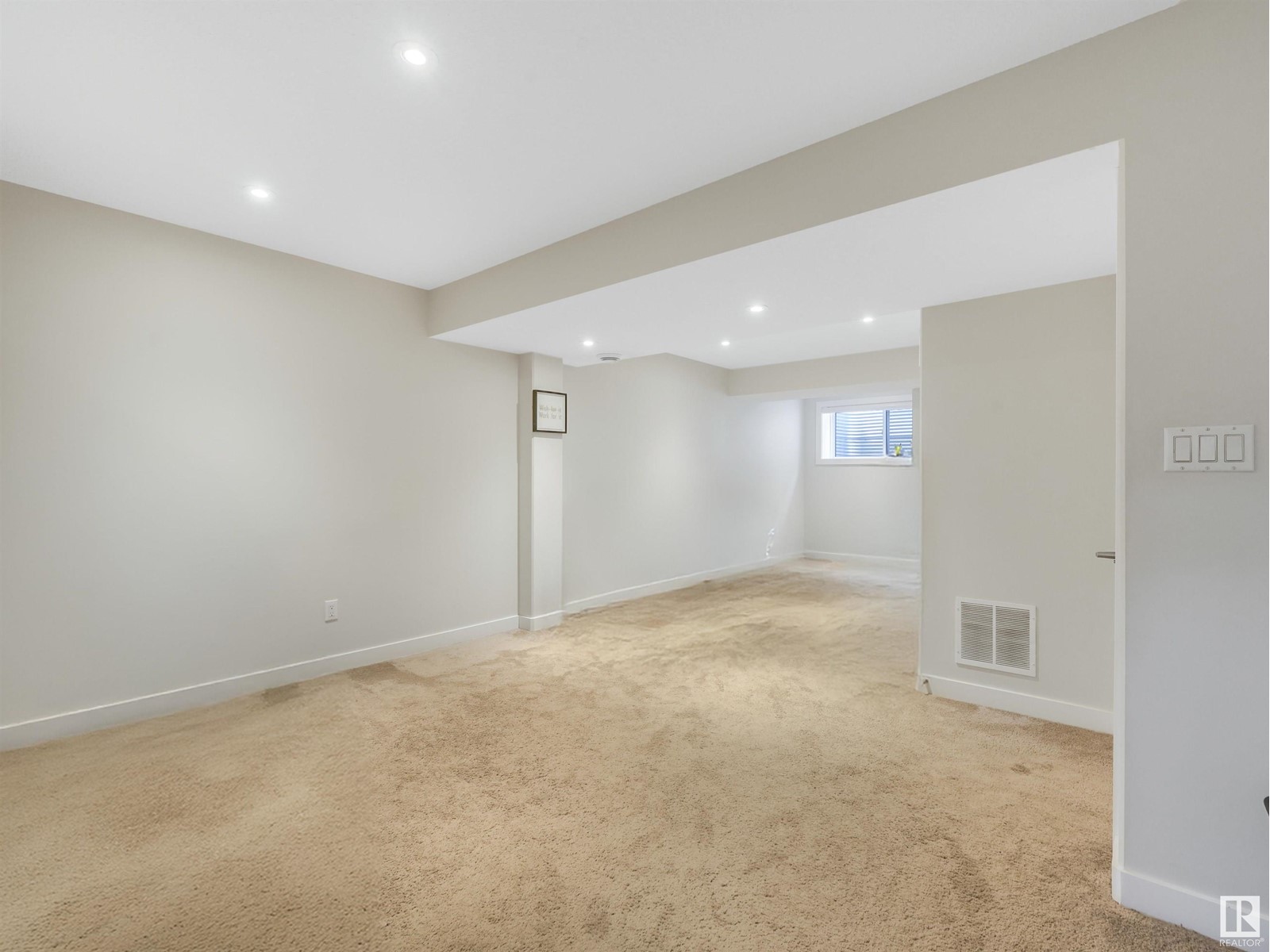7553 80 Av Nw Nw Edmonton, Alberta T6C 0S3
$559,000
This stunning, well-built HALF-DUPLEX offers an elevated living experience with quality CUSTOM FINISHES, elegance, and UPGRADES throughout! Designed for sophistication and functionality, it features TWO spacious PRIMARY SUITES with PRIVATE ENSUITES and GENEROUS WALK-IN CLOSETS. Big picture windows fill the home with natural light, while peek-a-boo staircase windows enhance the modern aesthetic. Enjoy ultimate privacy with a UNIQUE SOUND INSULATION SYSTEM that is far superior. The CHEF INSPIRED KITCHEN boasts a gas stove and ample cabinetry. A dedicated MAIN FLOOR HOME OFFICE and FULLY FINISHED BASEMENT with a WET BAR and entertainment space are perfect for work and hosting. The EUROPEAN SPA-INSPIRED ENSUITE is a relaxing retreat for both you or your furry family members! Strategic design elements such as a ROUGHED-IN SIDE ENTRACE DOOR, placement of utility room, LARGE bedroom WINDOW allows for options. Prime location near schools, U of A, public transit, and shopping. Some photos virtually staged. (id:46923)
Property Details
| MLS® Number | E4426748 |
| Property Type | Single Family |
| Neigbourhood | King Edward Park |
| Amenities Near By | Playground, Shopping |
| Features | See Remarks, Wet Bar, Closet Organizers |
| Structure | Deck |
Building
| Bathroom Total | 4 |
| Bedrooms Total | 3 |
| Appliances | Dishwasher, Dryer, Refrigerator, Gas Stove(s), Washer |
| Basement Development | Finished |
| Basement Type | Full (finished) |
| Constructed Date | 2017 |
| Construction Status | Insulation Upgraded |
| Construction Style Attachment | Semi-detached |
| Fireplace Fuel | Gas |
| Fireplace Present | Yes |
| Fireplace Type | Heatillator |
| Heating Type | Forced Air |
| Stories Total | 2 |
| Size Interior | 1,499 Ft2 |
| Type | Duplex |
Parking
| Detached Garage |
Land
| Acreage | No |
| Fence Type | Fence |
| Land Amenities | Playground, Shopping |
| Size Irregular | 274.34 |
| Size Total | 274.34 M2 |
| Size Total Text | 274.34 M2 |
Rooms
| Level | Type | Length | Width | Dimensions |
|---|---|---|---|---|
| Basement | Bedroom 3 | 3.56 m | 4.1 m | 3.56 m x 4.1 m |
| Basement | Recreation Room | 4.07 m | 8.4 m | 4.07 m x 8.4 m |
| Basement | Utility Room | 2.42 m | 2.7 m | 2.42 m x 2.7 m |
| Main Level | Living Room | 5.34 m | 4.2 m | 5.34 m x 4.2 m |
| Main Level | Dining Room | Measurements not available | ||
| Main Level | Kitchen | 4.07 m | 3.5 m | 4.07 m x 3.5 m |
| Main Level | Den | 2.89 m | 3.5 m | 2.89 m x 3.5 m |
| Main Level | Office | 2.89 m | 3.5 m | 2.89 m x 3.5 m |
| Upper Level | Primary Bedroom | 3.54 m | 4.6 m | 3.54 m x 4.6 m |
| Upper Level | Bedroom 2 | 3.5 m | 4.2 m | 3.5 m x 4.2 m |
https://www.realtor.ca/real-estate/28056254/7553-80-av-nw-nw-edmonton-king-edward-park
Contact Us
Contact us for more information

Melissa Madison
Associate
www.madisonrealestategroup.com/
www.facebook.com/profile.php?id=100063939409410
www.linkedin.com/in/melissa-madison-42947b53/
www.instagram.com/madisonrealestategroup_canada/
201-10555 172 St Nw
Edmonton, Alberta T5S 1P1
(780) 483-2122
(780) 488-0966






























