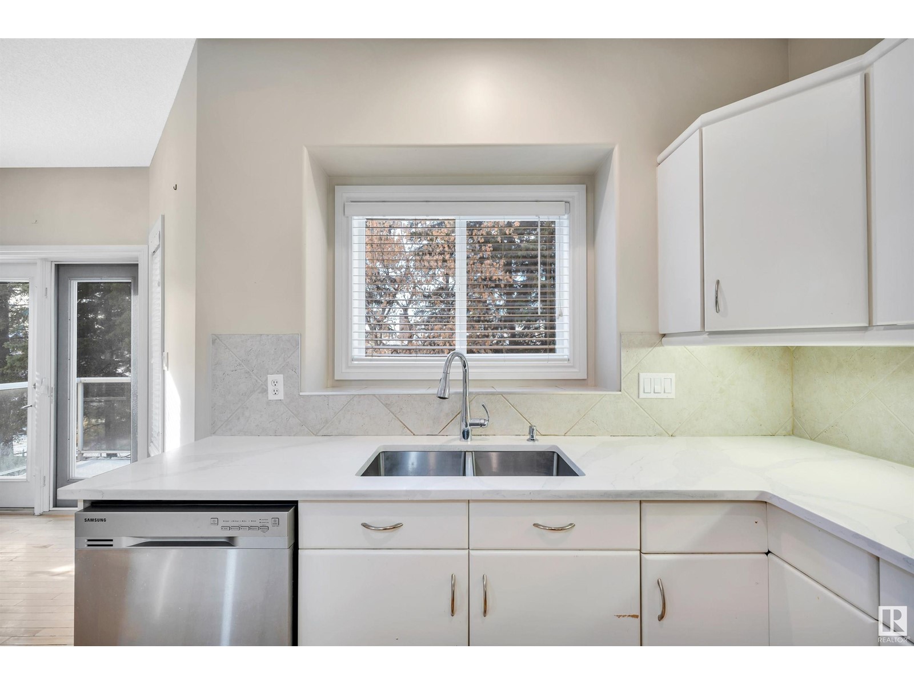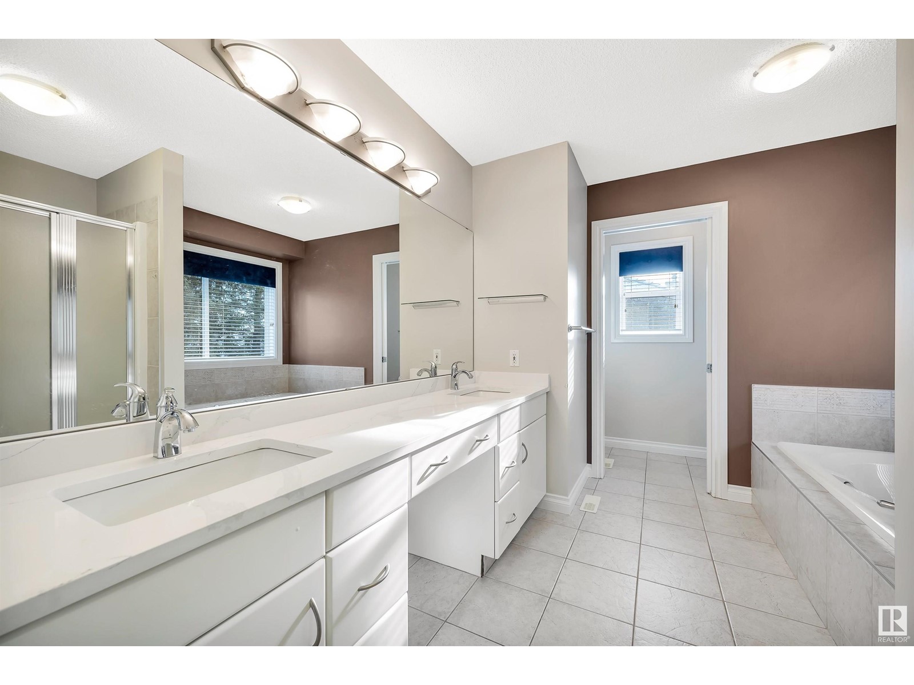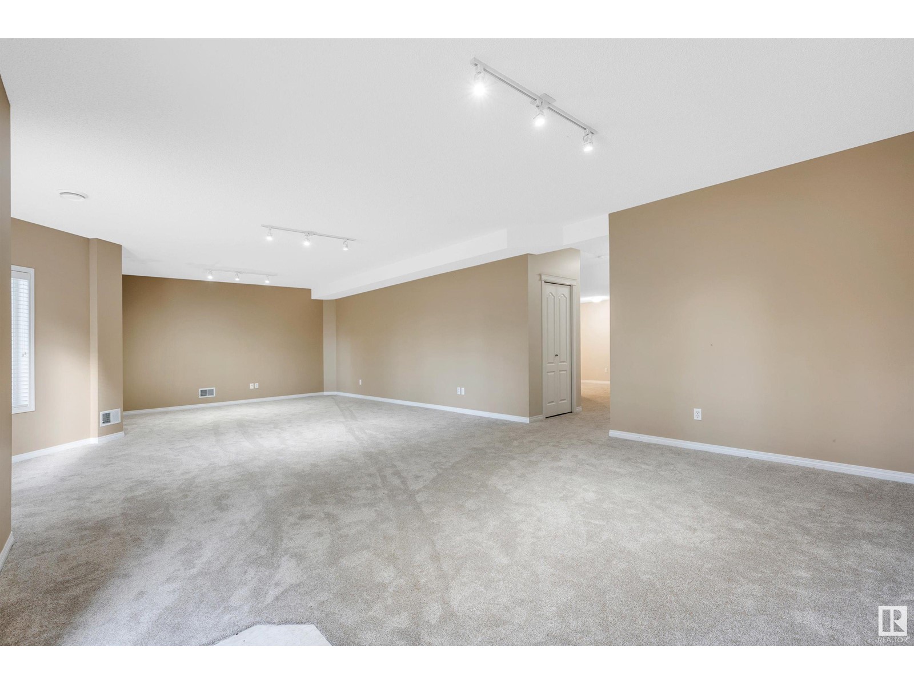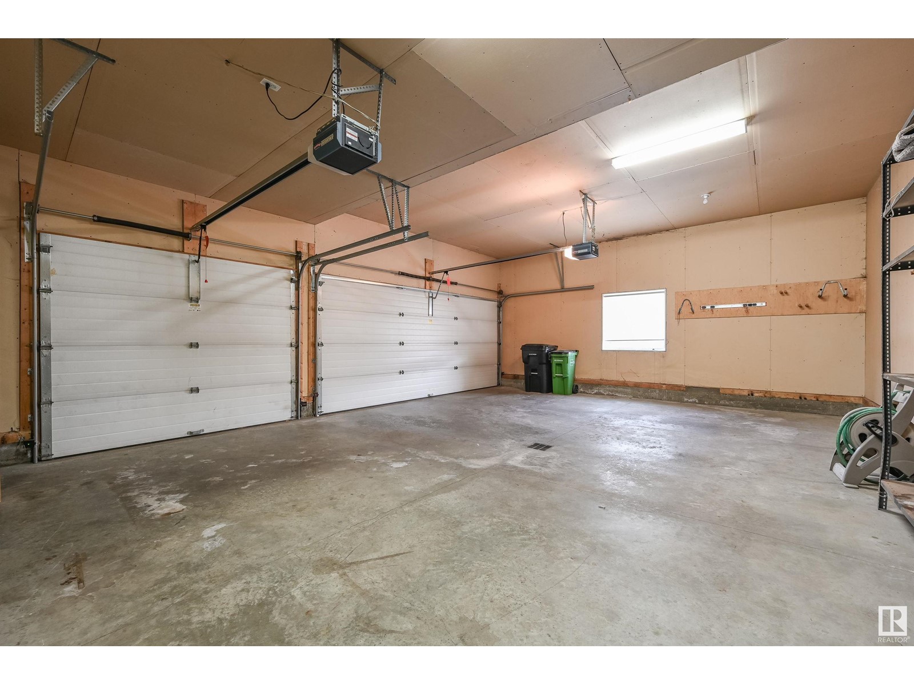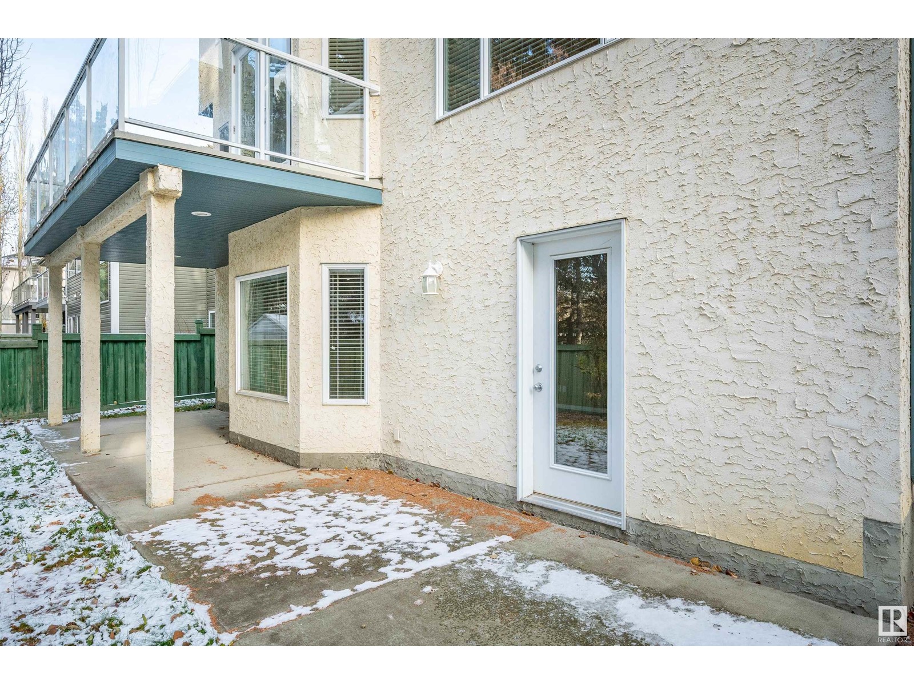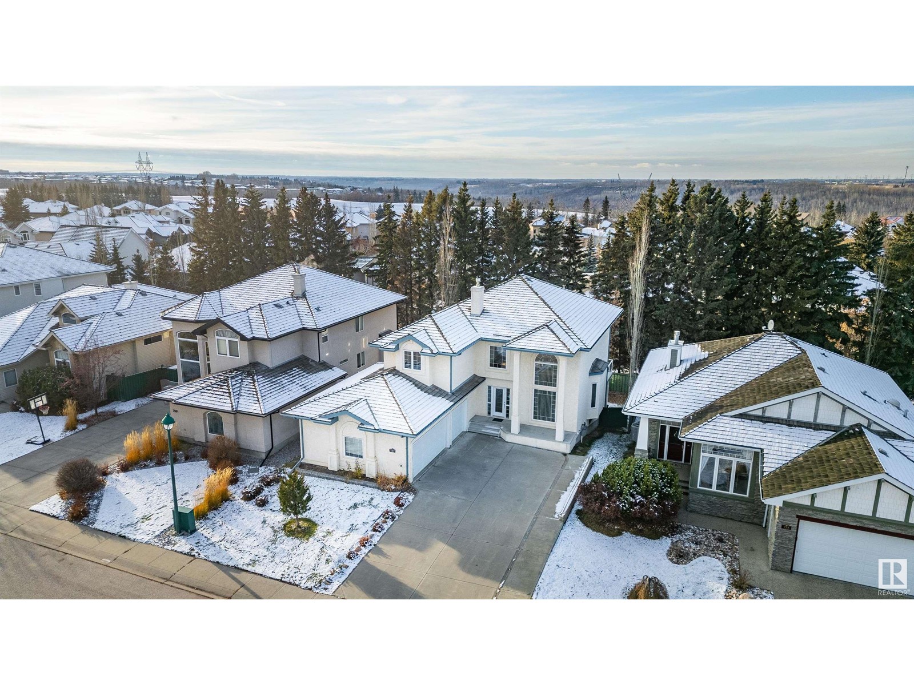757 Haliburton Cr Nw Edmonton, Alberta T6R 2Z7
$870,000
Beautiful triple garage, 3,908 sqft living area, walk-out, two storey home in the Haddow community, SW Edmonton. Upstairs boasts a large master bedroom with 5pc ensuite, his and her sinks, and features a jacuzzi. Another two large bedrooms with one attached full bathroom. A spacious laundry area with sink completes the upper floor. Main floor includes formal living and dining room with 17 ft ceiling. New granite counters and stainless steel appliances in kitchen, leads to living area with gas fireplace and bar area. Special feature is a main floor bedroom or office space and a half bath. Fully finished walk-out basement has plenty of natural light, another bedroom and full bathroom and the best part is a large recreation area. Central AC throughout house. Haddow is close to Terwillegar Rec centre, Anthony Henday, Whitemud Fwy, all schools, shopping areas, walking trails, and so much more. (id:46923)
Property Details
| MLS® Number | E4414038 |
| Property Type | Single Family |
| Neigbourhood | Haddow |
| Amenities Near By | Playground, Public Transit, Schools, Shopping |
| Community Features | Public Swimming Pool |
| Features | Park/reserve, Closet Organizers |
| Parking Space Total | 7 |
| Structure | Deck |
Building
| Bathroom Total | 4 |
| Bedrooms Total | 5 |
| Amenities | Ceiling - 9ft |
| Appliances | Dishwasher, Dryer, Garage Door Opener Remote(s), Garage Door Opener, Refrigerator, Stove, Washer, Window Coverings |
| Basement Development | Finished |
| Basement Features | Walk Out |
| Basement Type | Full (finished) |
| Constructed Date | 2001 |
| Construction Style Attachment | Detached |
| Cooling Type | Central Air Conditioning |
| Fire Protection | Smoke Detectors |
| Fireplace Fuel | Gas |
| Fireplace Present | Yes |
| Fireplace Type | Unknown |
| Half Bath Total | 1 |
| Heating Type | Forced Air |
| Stories Total | 2 |
| Size Interior | 2,613 Ft2 |
| Type | House |
Parking
| Attached Garage |
Land
| Acreage | No |
| Fence Type | Fence |
| Land Amenities | Playground, Public Transit, Schools, Shopping |
| Size Irregular | 588.01 |
| Size Total | 588.01 M2 |
| Size Total Text | 588.01 M2 |
Rooms
| Level | Type | Length | Width | Dimensions |
|---|---|---|---|---|
| Basement | Bedroom 5 | 4.2 m | 3.77 m | 4.2 m x 3.77 m |
| Basement | Recreation Room | 10.32 m | 5.49 m | 10.32 m x 5.49 m |
| Main Level | Living Room | 7.98 m | 5.48 m | 7.98 m x 5.48 m |
| Main Level | Kitchen | 4.24 m | 3.17 m | 4.24 m x 3.17 m |
| Main Level | Family Room | 7.98 m | 5.48 m | 7.98 m x 5.48 m |
| Main Level | Bedroom 4 | 3.33 m | 3.03 m | 3.33 m x 3.03 m |
| Upper Level | Primary Bedroom | 6.68 m | 5.57 m | 6.68 m x 5.57 m |
| Upper Level | Bedroom 2 | 6.2 m | 3.97 m | 6.2 m x 3.97 m |
| Upper Level | Bedroom 3 | 3.52 m | 3.11 m | 3.52 m x 3.11 m |
| Upper Level | Laundry Room | 3.12 m | 1.73 m | 3.12 m x 1.73 m |
https://www.realtor.ca/real-estate/27665363/757-haliburton-cr-nw-edmonton-haddow
Contact Us
Contact us for more information
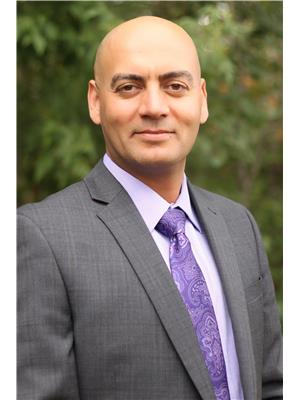
Ramandeep S. Thind
Associate
(780) 436-9902
312 Saddleback Rd
Edmonton, Alberta T6J 4R7
(780) 434-4700
(780) 436-9902



















