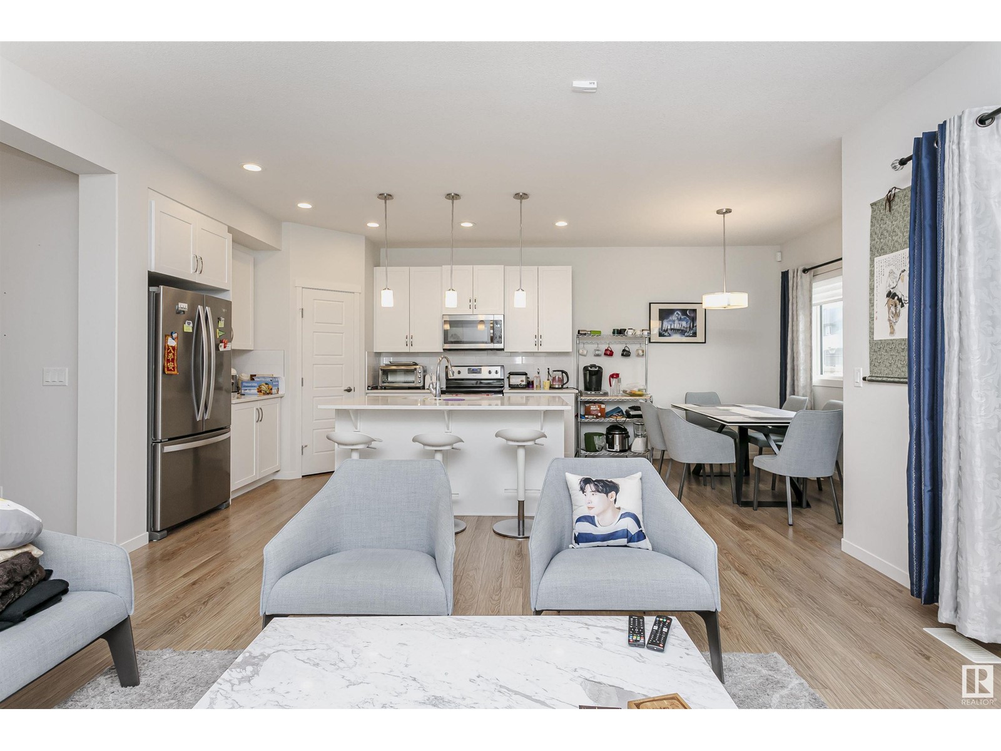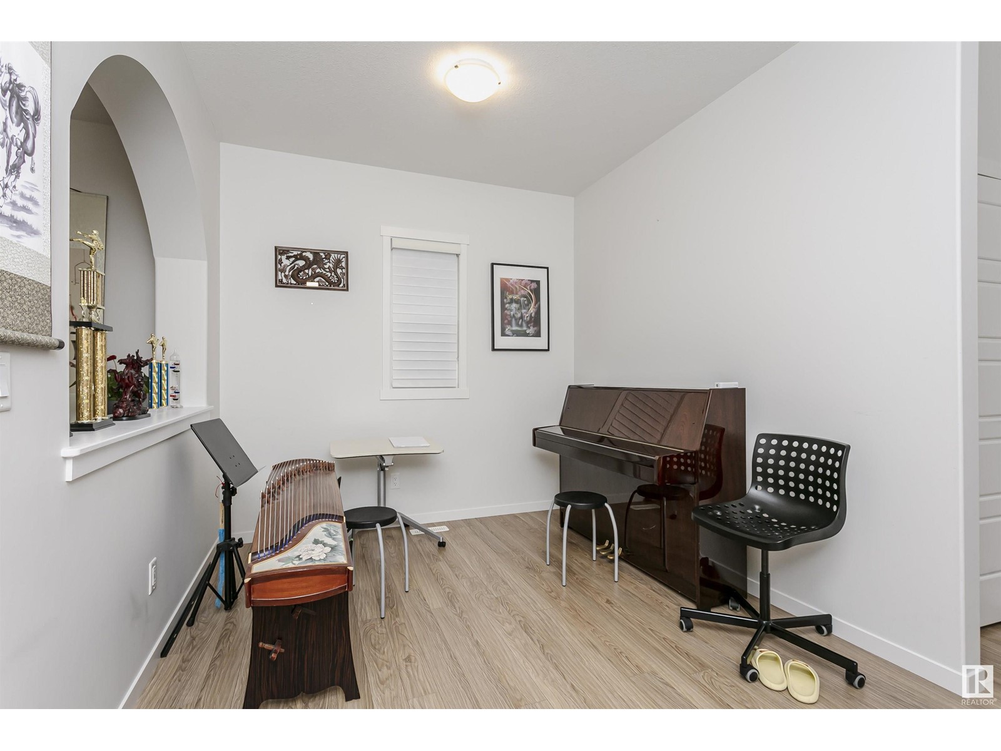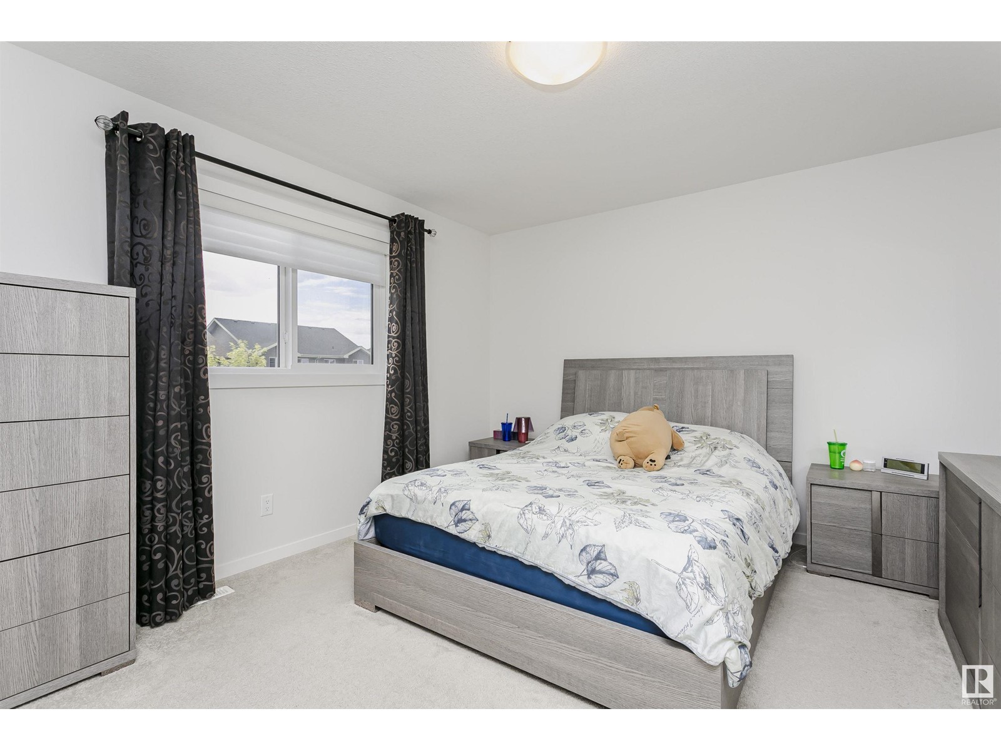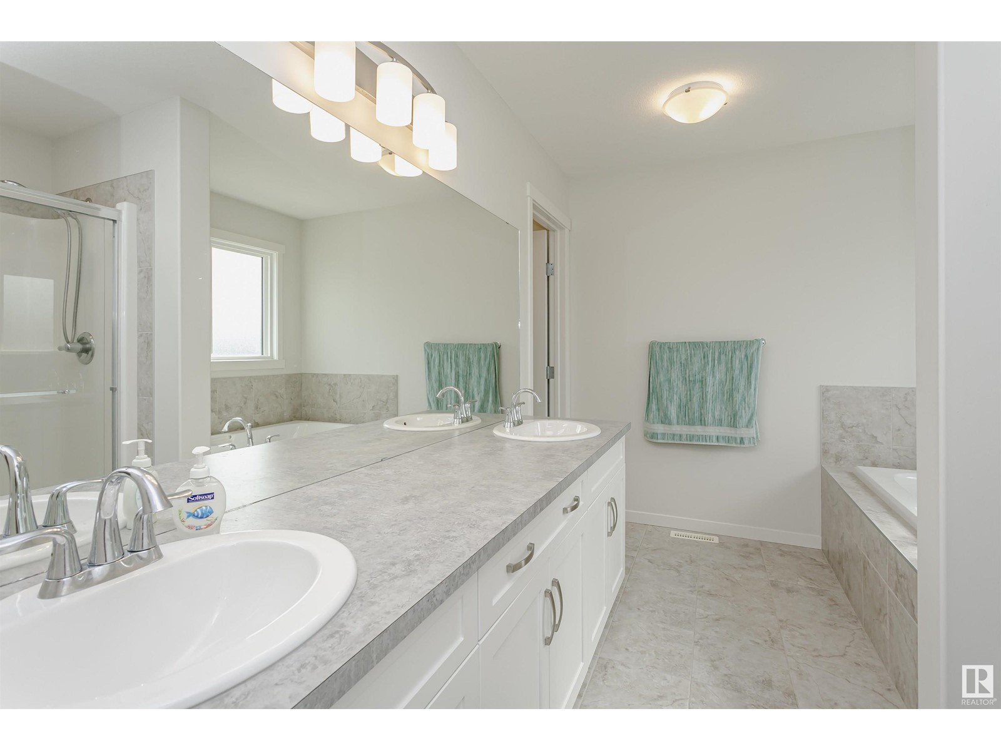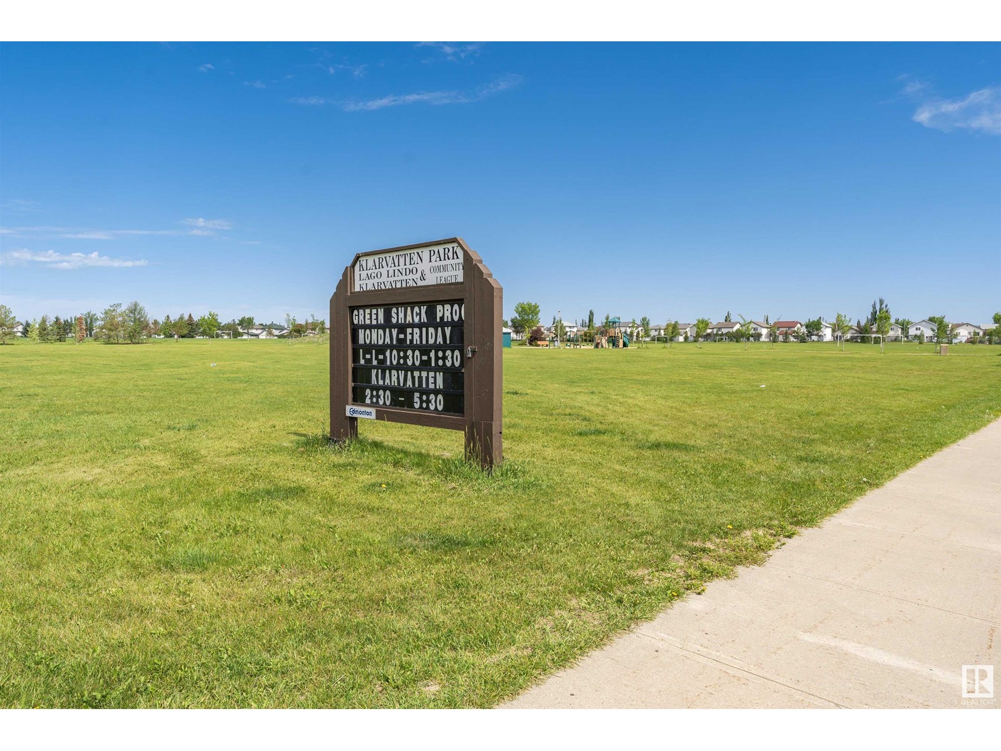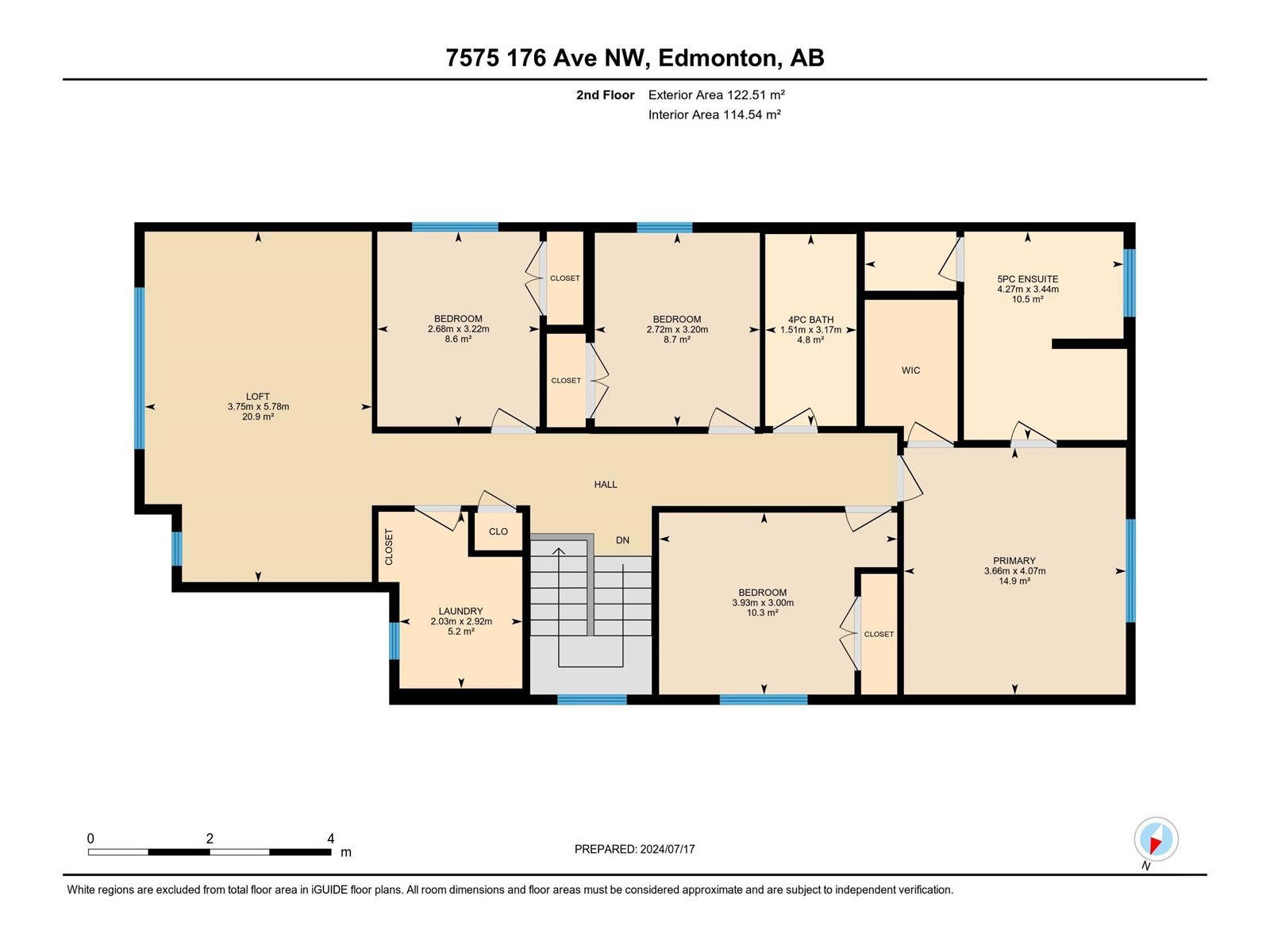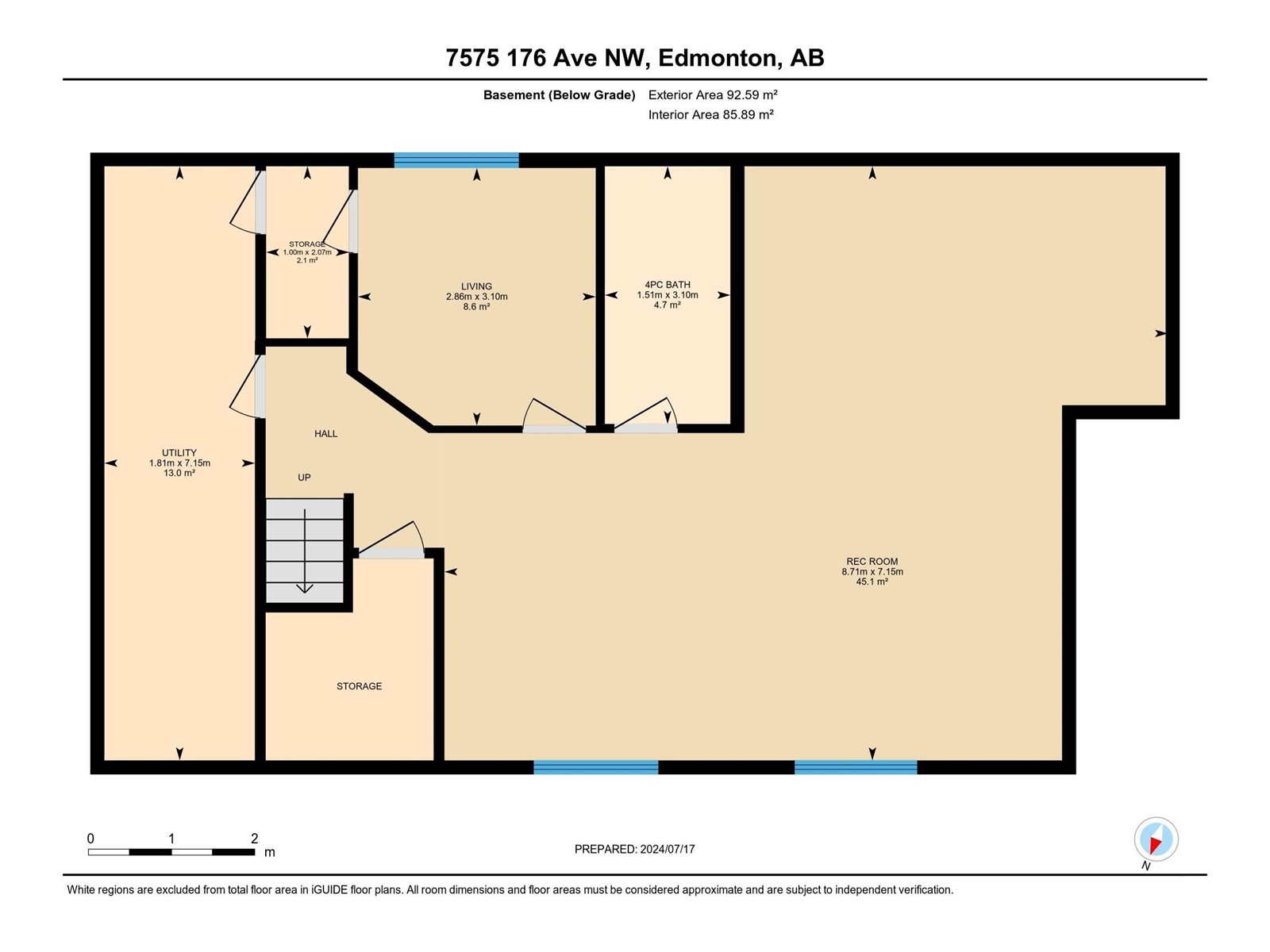7575 176 Av Nw Edmonton, Alberta T5Z 0R3
$620,000
Edmonton's north end in the wonderful community of Crystallina Nera East you will find this beautiful 6 bedroom 4 bath home! You are welcomed into a spacious foyer from the front door and garage door with the 2 pc bath placed between them. The main floor bedroom/office is next and as you pass the flex space you enter the spacious living area. LR, DR and kitchen is all open for great family times and entertaining. The beautiful white kitchen cabinets are topped with quartz counters and fitted with S/S appliances. The corner pantry ensures food is close by. The LR has a gas mantle fireplace and windows opening into the spacious 3 season Sun Room. Can be enjoyed in the winter with a small heater. The back yard is fully concreted and has a gate to the alley plus storage shed. Upstairs is an amazing primary BR with ensuite bath and WI closet. 3 more bedrooms, a huge bonus room, laundry and a 4 pc bath complete this level. The basement has side entrance, full bath BR and large rec room all with heated floors! (id:46923)
Property Details
| MLS® Number | E4398148 |
| Property Type | Single Family |
| Neigbourhood | Crystallina Nera West |
| AmenitiesNearBy | Golf Course, Public Transit, Schools, Shopping |
| Features | Flat Site, Paved Lane, Exterior Walls- 2x6" |
Building
| BathroomTotal | 4 |
| BedroomsTotal | 6 |
| Amenities | Ceiling - 9ft, Vinyl Windows |
| Appliances | Alarm System, Dishwasher, Dryer, Garage Door Opener Remote(s), Garage Door Opener, Microwave Range Hood Combo, Refrigerator, Stove, Washer |
| BasementDevelopment | Finished |
| BasementType | Full (finished) |
| ConstructedDate | 2017 |
| ConstructionStyleAttachment | Detached |
| CoolingType | Central Air Conditioning |
| HalfBathTotal | 1 |
| HeatingType | Forced Air |
| StoriesTotal | 2 |
| SizeInterior | 2418.6507 Sqft |
| Type | House |
Parking
| Attached Garage |
Land
| Acreage | No |
| FenceType | Fence |
| LandAmenities | Golf Course, Public Transit, Schools, Shopping |
| SizeIrregular | 374.27 |
| SizeTotal | 374.27 M2 |
| SizeTotalText | 374.27 M2 |
Rooms
| Level | Type | Length | Width | Dimensions |
|---|---|---|---|---|
| Basement | Bedroom 6 | 2.86 m | 3.1 m | 2.86 m x 3.1 m |
| Basement | Recreation Room | 8.7 m | 7.15 m | 8.7 m x 7.15 m |
| Main Level | Living Room | 2.8 m | 4.15 m | 2.8 m x 4.15 m |
| Main Level | Dining Room | 2.71 m | 3.34 m | 2.71 m x 3.34 m |
| Main Level | Kitchen | 3.95 m | 3.34 m | 3.95 m x 3.34 m |
| Main Level | Family Room | 4.68 m | 4.27 m | 4.68 m x 4.27 m |
| Main Level | Bedroom 5 | 2.8 m | 3.36 m | 2.8 m x 3.36 m |
| Main Level | Mud Room | 2.74 m | 2.18 m | 2.74 m x 2.18 m |
| Upper Level | Primary Bedroom | 3.66 m | 4.07 m | 3.66 m x 4.07 m |
| Upper Level | Bedroom 2 | 3.93 m | 3 m | 3.93 m x 3 m |
| Upper Level | Bedroom 3 | 2.72 m | 3.2 m | 2.72 m x 3.2 m |
| Upper Level | Bedroom 4 | 2.68 m | 3.22 m | 2.68 m x 3.22 m |
| Upper Level | Loft | 3.75 m | 5.78 m | 3.75 m x 5.78 m |
https://www.realtor.ca/real-estate/27190200/7575-176-av-nw-edmonton-crystallina-nera-west
Interested?
Contact us for more information
Richard B. Wallman
Associate
200-10835 124 St Nw
Edmonton, Alberta T5M 0H4










