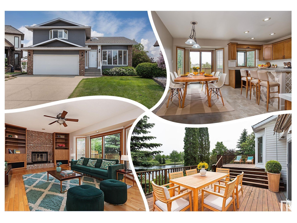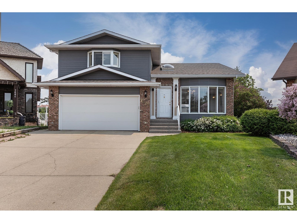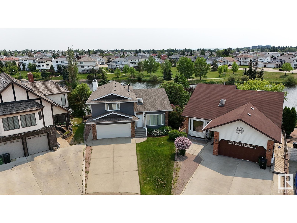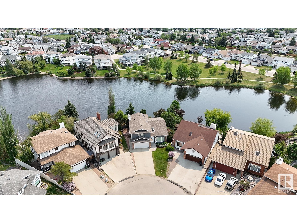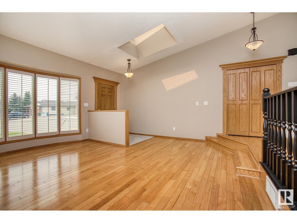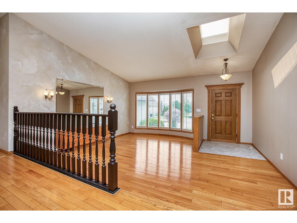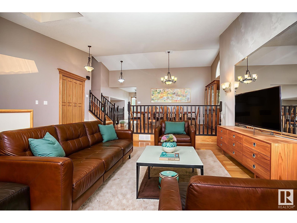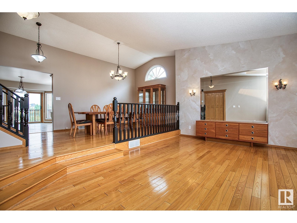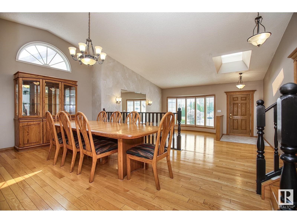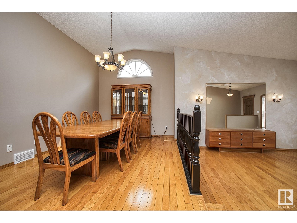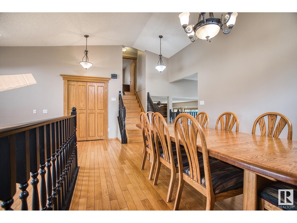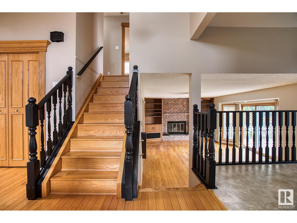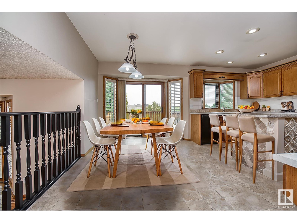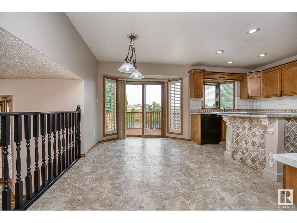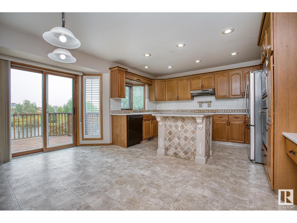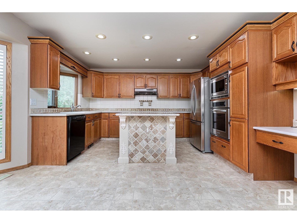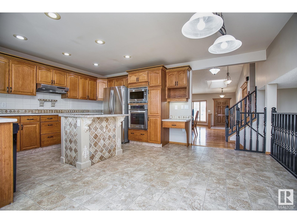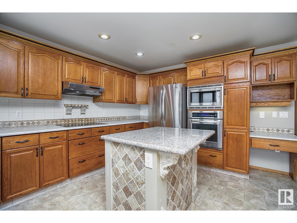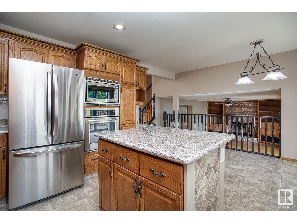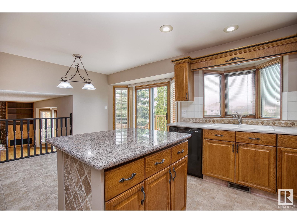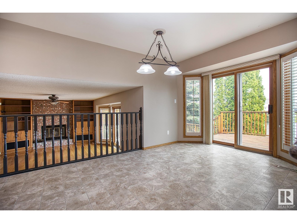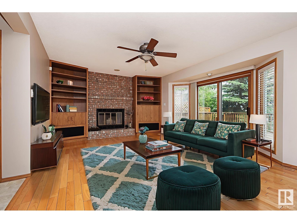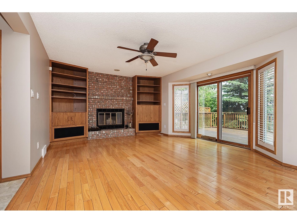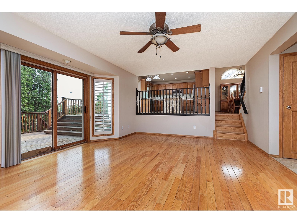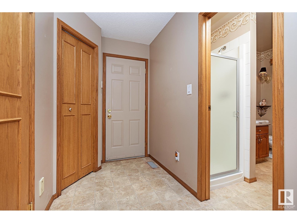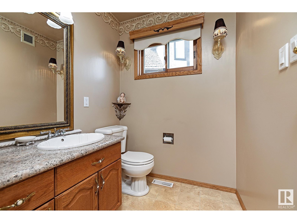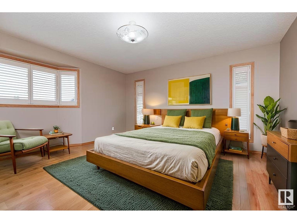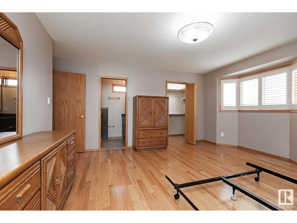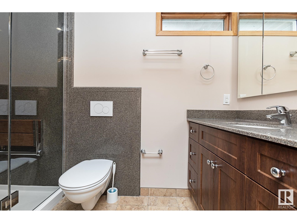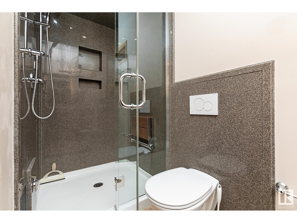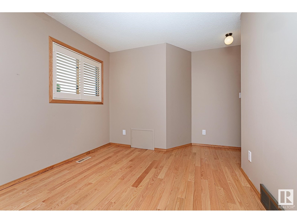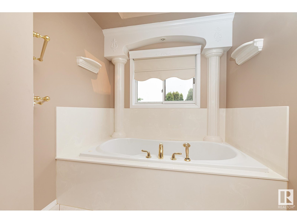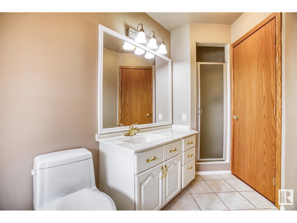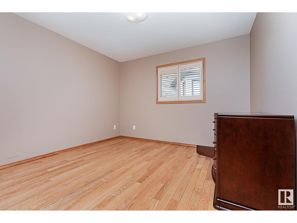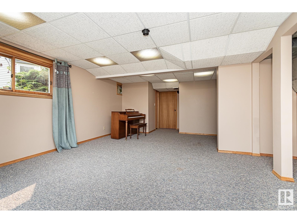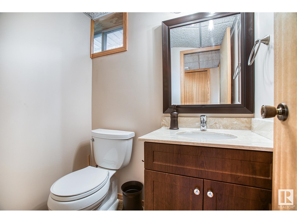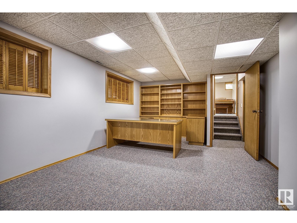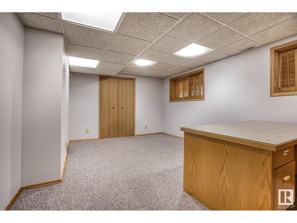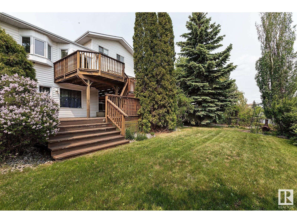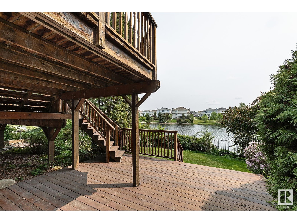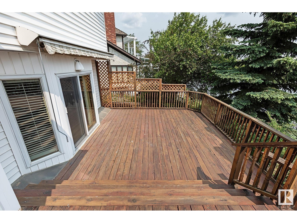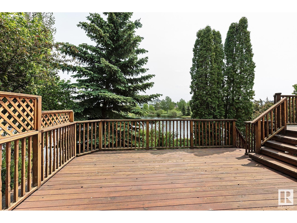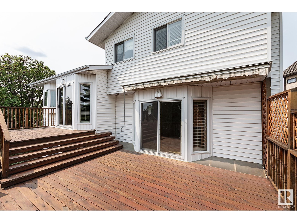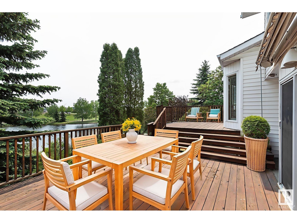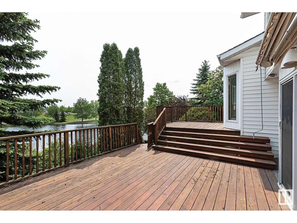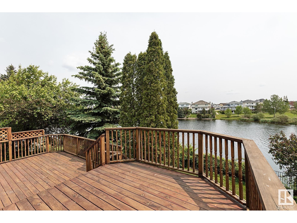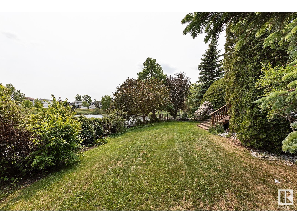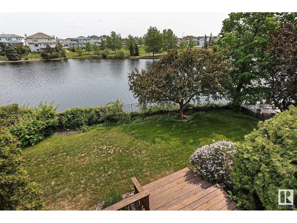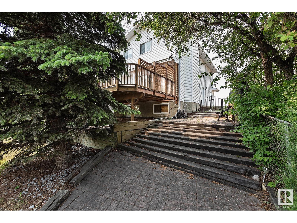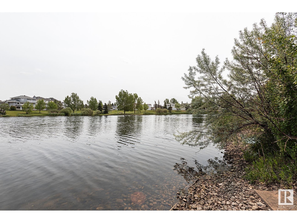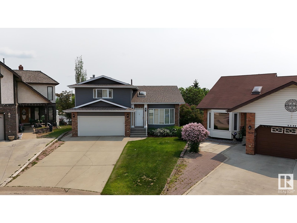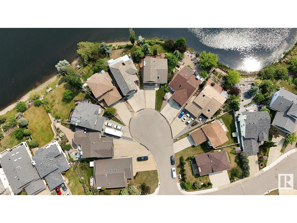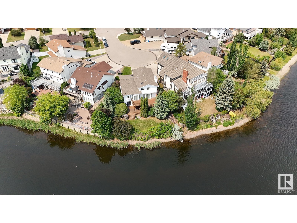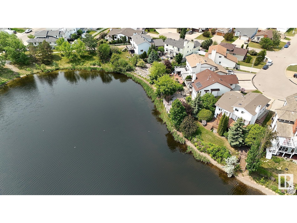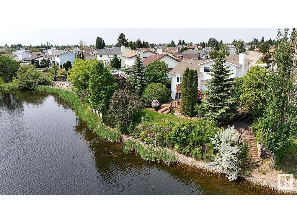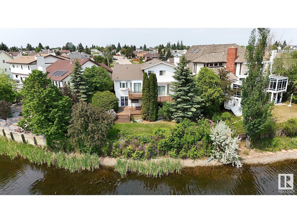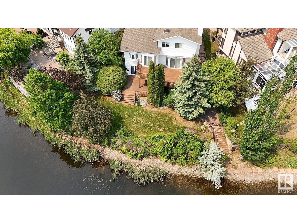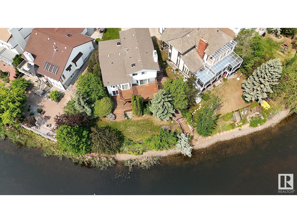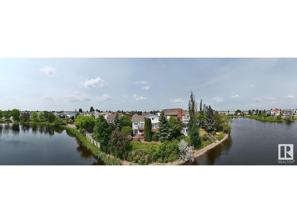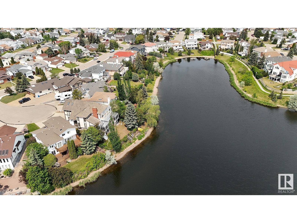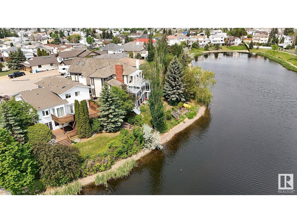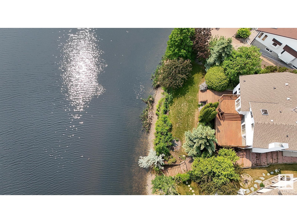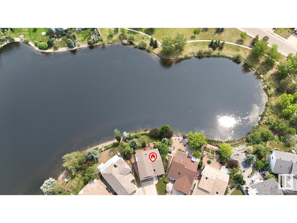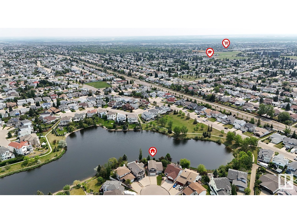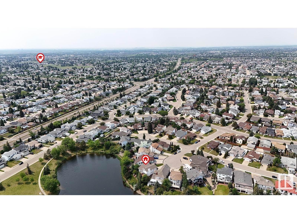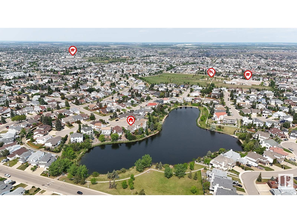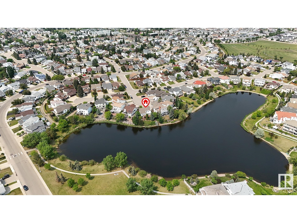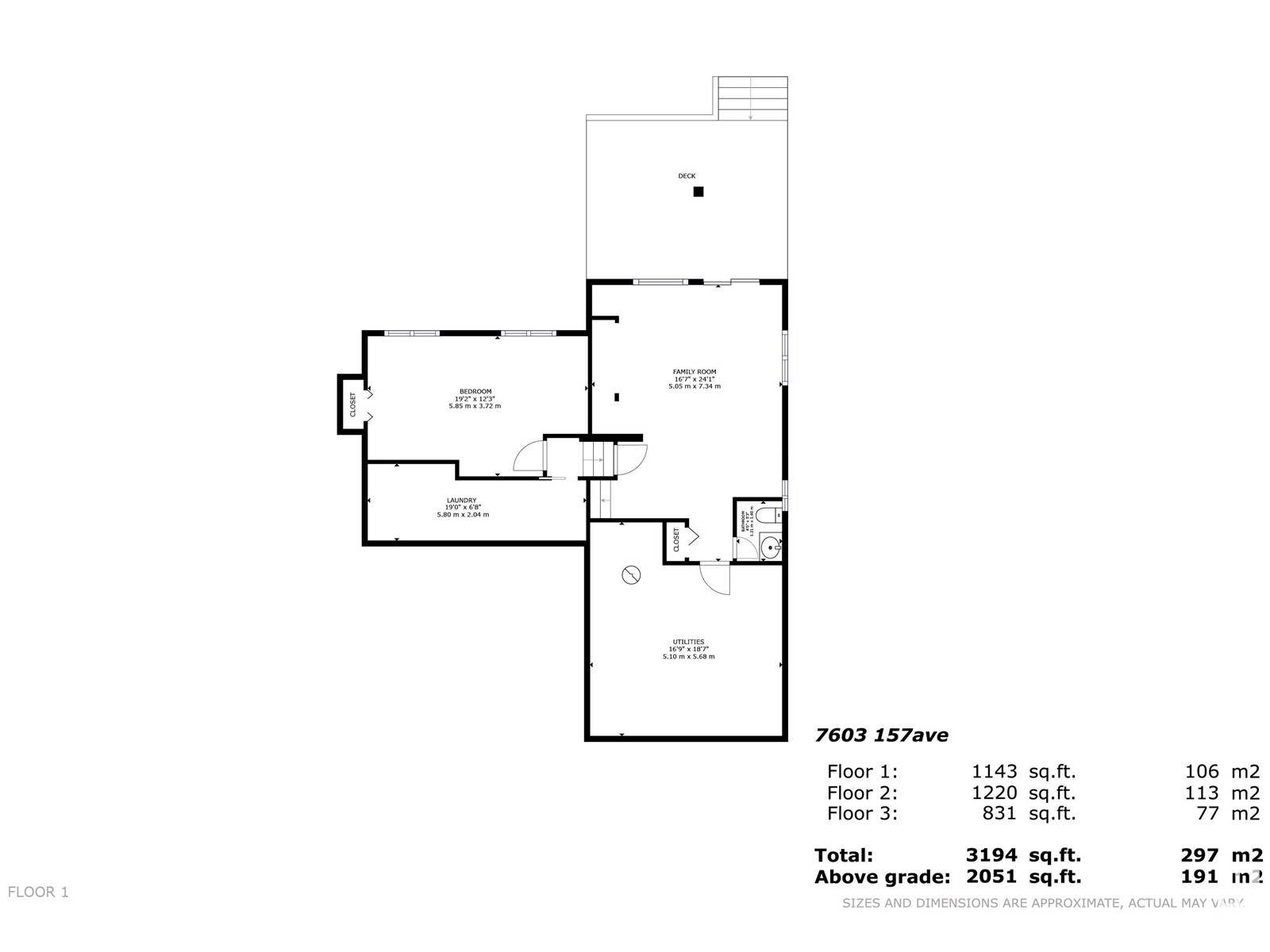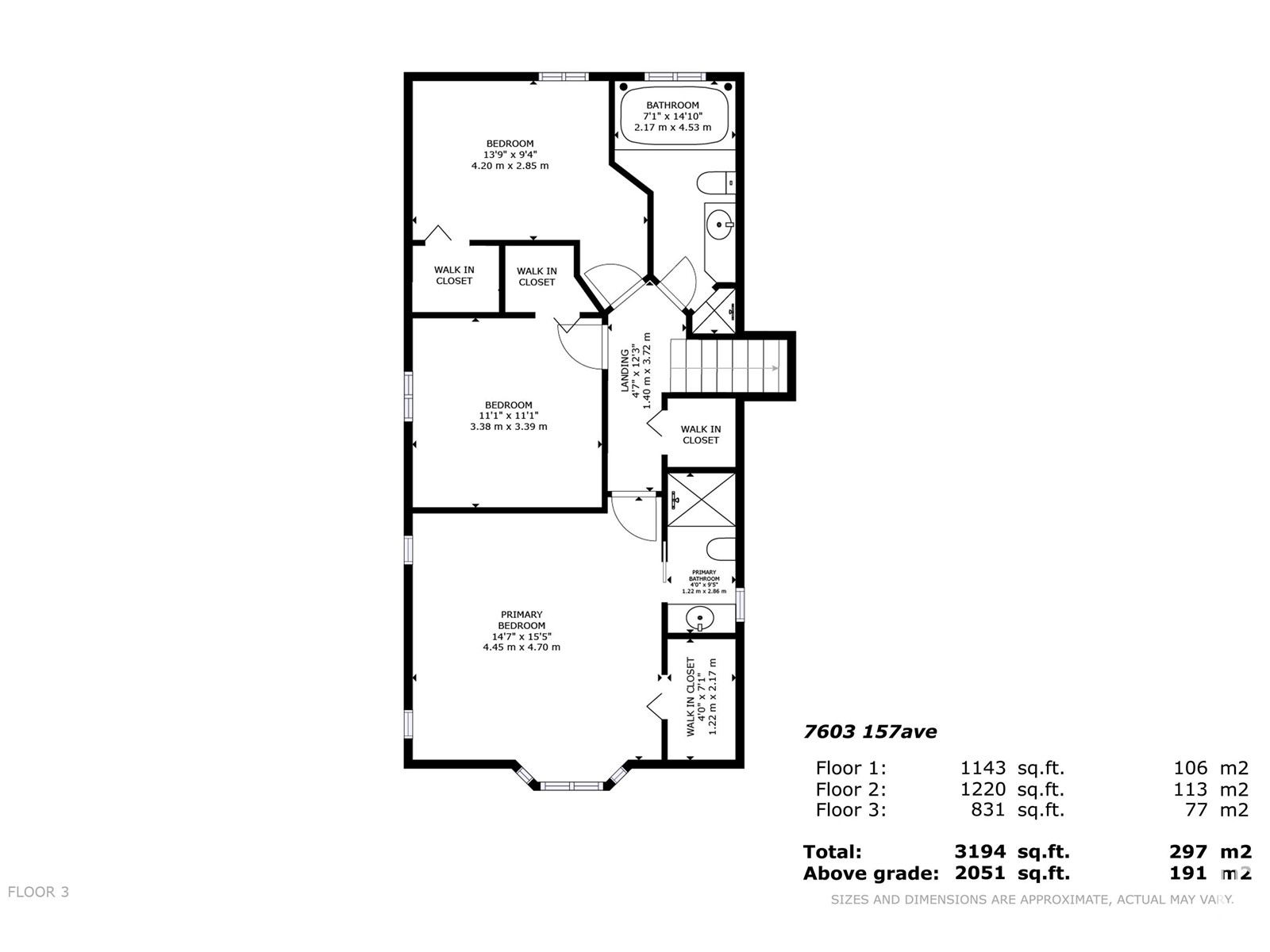7603 157 Av Nw Edmonton, Alberta T5Z 2S2
$585,000
WALKOUT 5 level split BACKING Mayliewan Close LAKE! Tucked into a CUL-DE-SAC, the curb appeal is EYE CATCHING w/ painted CEDAR & contrasting BRICK w/ a NEW modern, flat panel garage door. Inside TILE & HARDWOOD greet you. Eat in the separate DINING ROOM, perfect for entertaining! Upper floor has 3 bedrooms, including a Primary w/ a WALK-IN CLOSET & ensuite w/ a wall hung commode & CUSTOM STEAM SHOWER to relax in. A full bath w/ a SOAKER TUB services the 2 bedrooms. Cook in the large U-SHAPED ISLAND kitchen w/ solid wood cabinets, & EAT-IN NOOK; it accesses the TOP TIER DECK. Below is the family room w/ HARDWOOD, ingress to the 2ND TIERED DECK w/ a pull out CANOPY, a BRICK FP to keep you cozy & a 3 piece guest bath; it allows access to the BRIGHT, finished DOUBLE ATTACHED GARAGE. 4th floor offers a REC ROOM & entry to the 3RD TIERED DECK, a storage/utility room & 2 piece guest bath. 5th floor has a GENEROUS bedroom & laundry room. Enjoy a LUSCIOUS, mature yard TOUCHING THE WATER! See it you'll LOVE it! (id:46923)
Property Details
| MLS® Number | E4440836 |
| Property Type | Single Family |
| Neigbourhood | Mayliewan |
| Amenities Near By | Playground, Public Transit, Schools, Shopping |
| Community Features | Lake Privileges |
| Parking Space Total | 4 |
| Structure | Deck, Patio(s) |
| View Type | Lake View |
| Water Front Type | Waterfront On Lake |
Building
| Bathroom Total | 4 |
| Bedrooms Total | 4 |
| Appliances | Dishwasher, Garage Door Opener Remote(s), Garage Door Opener, Oven - Built-in, Microwave, Refrigerator, Stove, Central Vacuum, Window Coverings |
| Basement Development | Finished |
| Basement Features | Walk Out |
| Basement Type | Full (finished) |
| Constructed Date | 1986 |
| Construction Style Attachment | Detached |
| Fireplace Fuel | Wood |
| Fireplace Present | Yes |
| Fireplace Type | Unknown |
| Half Bath Total | 1 |
| Heating Type | Forced Air |
| Size Interior | 2,056 Ft2 |
| Type | House |
Parking
| Attached Garage |
Land
| Acreage | No |
| Fronts On | Waterfront |
| Land Amenities | Playground, Public Transit, Schools, Shopping |
| Size Irregular | 720.68 |
| Size Total | 720.68 M2 |
| Size Total Text | 720.68 M2 |
| Surface Water | Lake |
Rooms
| Level | Type | Length | Width | Dimensions |
|---|---|---|---|---|
| Basement | Bedroom 4 | 5.85 m | 3.72 m | 5.85 m x 3.72 m |
| Basement | Laundry Room | 5.8 m | 2.04 m | 5.8 m x 2.04 m |
| Lower Level | Family Room | 5.82 m | 4.55 m | 5.82 m x 4.55 m |
| Lower Level | Recreation Room | 5.05 m | 7.34 m | 5.05 m x 7.34 m |
| Lower Level | Utility Room | 5.1 m | 5.68 m | 5.1 m x 5.68 m |
| Main Level | Living Room | 5.3 m | 5.01 m | 5.3 m x 5.01 m |
| Main Level | Dining Room | 5.93 m | 3.18 m | 5.93 m x 3.18 m |
| Main Level | Kitchen | 5.3 m | 4.68 m | 5.3 m x 4.68 m |
| Upper Level | Primary Bedroom | 4.45 m | 4.7 m | 4.45 m x 4.7 m |
| Upper Level | Bedroom 2 | 3.38 m | 3.39 m | 3.38 m x 3.39 m |
| Upper Level | Bedroom 3 | 4.2 m | 2.85 m | 4.2 m x 2.85 m |
https://www.realtor.ca/real-estate/28428731/7603-157-av-nw-edmonton-mayliewan
Contact Us
Contact us for more information

Ryan P. Dutka
Associate
(780) 439-7248
www.ryandutka.com/
www.youtube.com/embed/-CQkTjoCqQc
100-10328 81 Ave Nw
Edmonton, Alberta T6E 1X2
(780) 439-7000
(780) 439-7248

