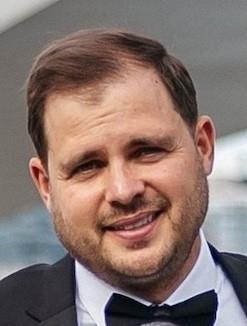7604 157 Av Nw Edmonton, Alberta T5Z 2S2
$775,000
Cancel our plans, honey—we’re staying in! This showstopper of a home is an entertainer’s dream, featuring a chef’s kitchen with a massive granite island that’s perfect for hosting. The four-season sunroom offers stunning lake views and is ideal for BBQs, casual dinners, or simply unwinding in comfort. Inside, the main floor has thoughtful touches like a custom dog wash in the laundry room and a formal dining room just off the kitchen—perfect for family dinners or elegant gatherings. Upstairs, the primary suite includes a walk-in closet fit for a fashionista, while two additional bedrooms share a cozy family room that’s perfect for movie nights. The basement is nothing short of spectacular: a wet bar, walk-in wine room, billiards room, and a private hot tub space make it the ultimate retreat. And don’t miss the bathroom sauna—a luxurious finishing touch. Step outside to a walk-out lot with direct access to the lake. Sip your morning coffee while listening to the birds, or launch your kayak for a sunset (id:46923)
Property Details
| MLS® Number | E4450051 |
| Property Type | Single Family |
| Neigbourhood | Mayliewan |
| Community Features | Lake Privileges |
| Features | Cul-de-sac, Private Setting, Treed, See Remarks, Wet Bar, Closet Organizers, Skylight |
| Structure | Deck, Fire Pit, Patio(s) |
| View Type | Lake View |
| Water Front Type | Waterfront On Lake |
Building
| Bathroom Total | 4 |
| Bedrooms Total | 3 |
| Appliances | Dishwasher, Dryer, Freezer, Oven - Built-in, Refrigerator, Stove, Washer |
| Basement Development | Finished |
| Basement Features | Walk Out |
| Basement Type | Full (finished) |
| Ceiling Type | Vaulted |
| Constructed Date | 1984 |
| Construction Style Attachment | Detached |
| Fireplace Fuel | Gas |
| Fireplace Present | Yes |
| Fireplace Type | Unknown |
| Half Bath Total | 1 |
| Heating Type | Forced Air |
| Stories Total | 2 |
| Size Interior | 3,205 Ft2 |
| Type | House |
Parking
| Attached Garage |
Land
| Acreage | No |
| Fence Type | Fence |
| Fronts On | Waterfront |
| Size Irregular | 700.45 |
| Size Total | 700.45 M2 |
| Size Total Text | 700.45 M2 |
| Surface Water | Lake |
Rooms
| Level | Type | Length | Width | Dimensions |
|---|---|---|---|---|
| Lower Level | Family Room | Measurements not available | ||
| Main Level | Living Room | Measurements not available | ||
| Main Level | Dining Room | Measurements not available | ||
| Main Level | Kitchen | Measurements not available | ||
| Upper Level | Primary Bedroom | Measurements not available | ||
| Upper Level | Bedroom 2 | Measurements not available | ||
| Upper Level | Bedroom 3 | Measurements not available | ||
| Upper Level | Bonus Room | Measurements not available |
https://www.realtor.ca/real-estate/28660995/7604-157-av-nw-edmonton-mayliewan
Contact Us
Contact us for more information

Paul E. Afonso
Associate
(780) 457-5240
www.welcomehomes.ca/
10630 124 St Nw
Edmonton, Alberta T5N 1S3
(780) 478-5478
(780) 457-5240








































































