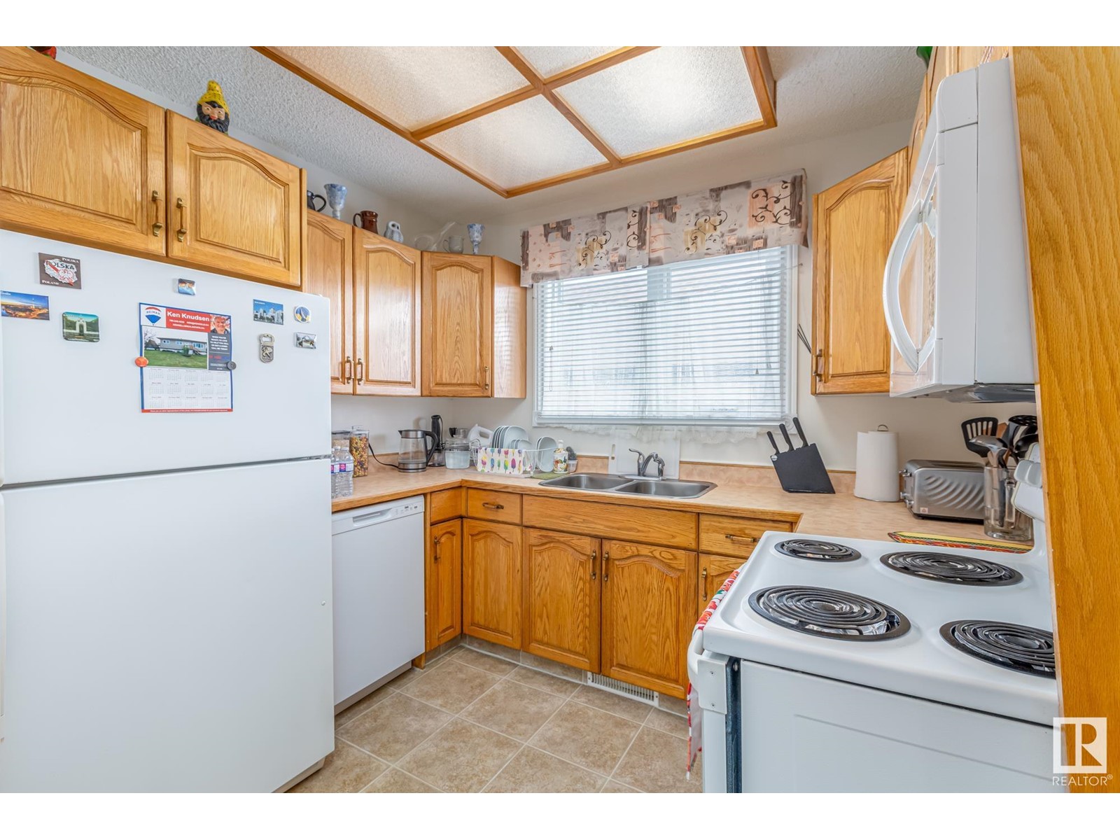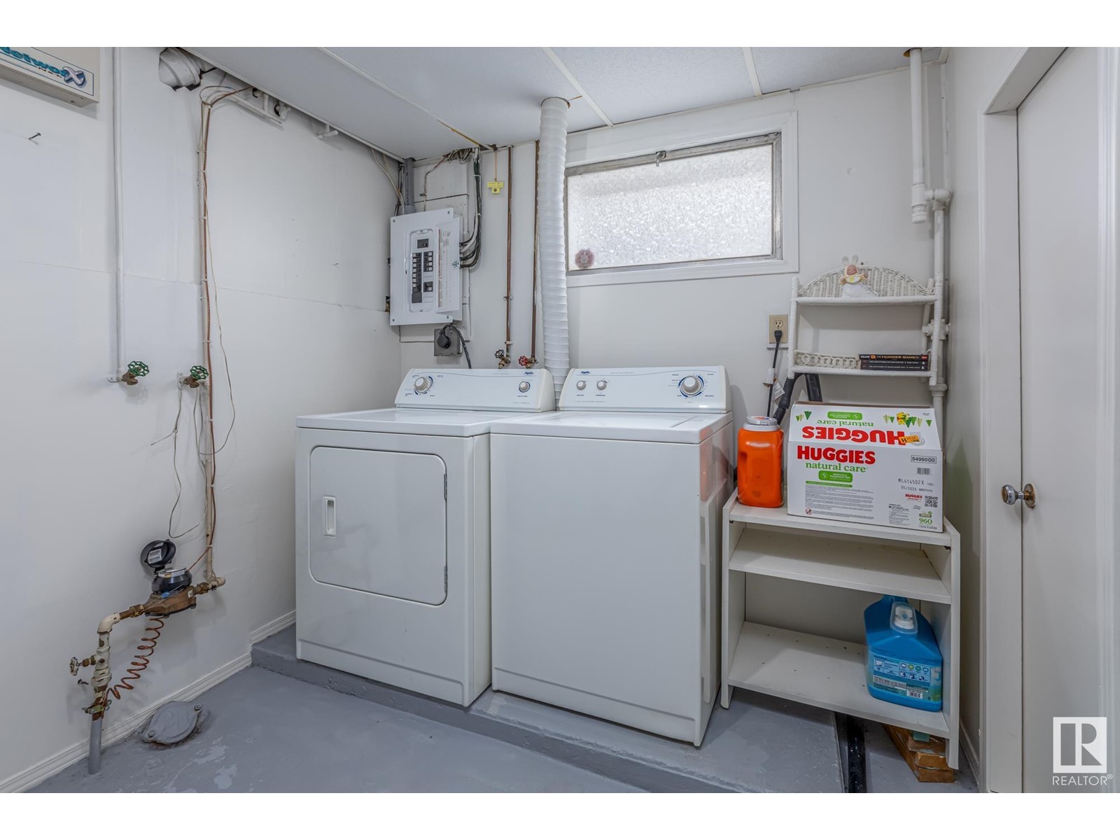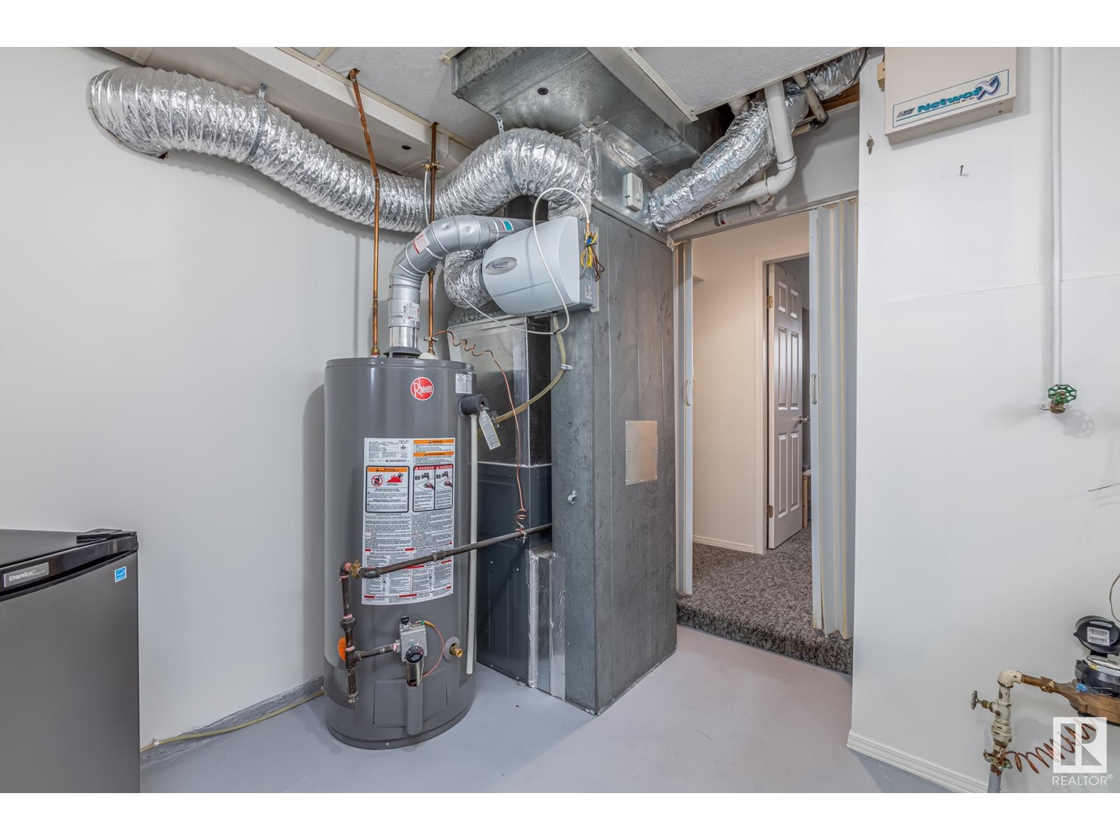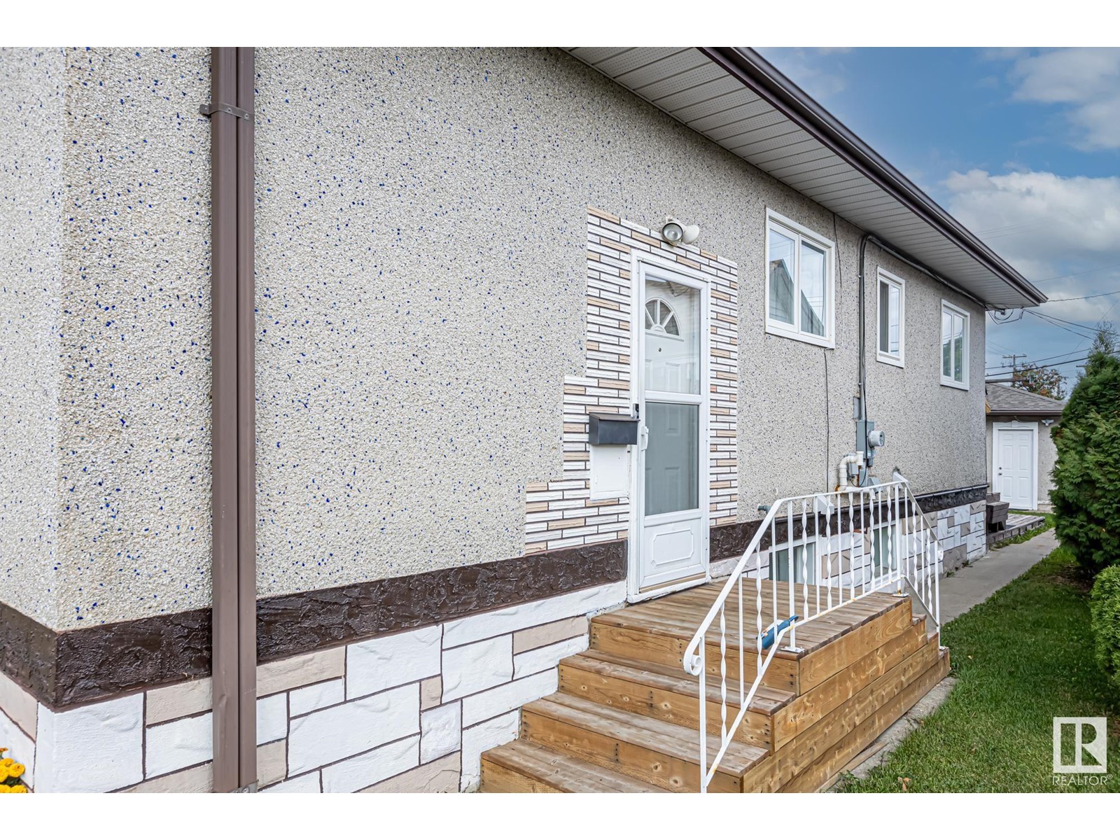7607 128 Av Nw Edmonton, Alberta T5C 1T3
$385,000
Corner-Lot Bungalow in Balwin with Endless Potential! This 4-bedroom, 2-bath home sits on a spacious 44' x 123' lot, offering plenty of space for families or savvy investors. The sunlit living area creates a warm and welcoming atmosphere, while the kitchen features RICH WOOD CABINETRY, ample storage, and a large window for natural light. The PRIMARY BEDROOM includes a versatile private space, perfect as a HOME OFFICE, WALK-IN CLOSET, or FLEX ROOM. The FINISHED BASEMENT adds extra living space with a COZY FAMILY ROOM, WET BAR, 2 bedrooms, full bath, and laundry area. Outside, the LANDSCAPED YARD includes a WOODEN DECK and PLAYHOUSE for outdoor enjoyment. A SINGLE DETACHED GARAGE offers convenient parking and storage. UPDATES: ROOF 5YRS, 100AMP, FURNACE 2021. Located in a friendly neighborhood close to PARKS, SCHOOLS, and AMENITIES, this bungalow is a hidden gem with exciting future development potential! (id:46923)
Property Details
| MLS® Number | E4417451 |
| Property Type | Single Family |
| Neigbourhood | Balwin |
| Amenities Near By | Playground, Public Transit, Schools, Shopping |
| Features | Corner Site, Lane, Wet Bar |
| Structure | Deck |
Building
| Bathroom Total | 2 |
| Bedrooms Total | 4 |
| Appliances | Alarm System, Dishwasher, Dryer, Garage Door Opener, Microwave Range Hood Combo, Refrigerator, Stove, Washer, Window Coverings |
| Architectural Style | Bungalow |
| Basement Development | Finished |
| Basement Type | Full (finished) |
| Constructed Date | 1960 |
| Construction Style Attachment | Detached |
| Fire Protection | Smoke Detectors |
| Heating Type | Forced Air |
| Stories Total | 1 |
| Size Interior | 999 Ft2 |
| Type | House |
Parking
| Detached Garage |
Land
| Acreage | No |
| Fence Type | Fence |
| Land Amenities | Playground, Public Transit, Schools, Shopping |
| Size Irregular | 493.3 |
| Size Total | 493.3 M2 |
| Size Total Text | 493.3 M2 |
Rooms
| Level | Type | Length | Width | Dimensions |
|---|---|---|---|---|
| Basement | Bedroom 3 | 3.35 m | 3.24 m | 3.35 m x 3.24 m |
| Basement | Bedroom 4 | 3.3 m | 3.24 m | 3.3 m x 3.24 m |
| Basement | Recreation Room | 3.31 m | 8.22 m | 3.31 m x 8.22 m |
| Basement | Laundry Room | 3.4 m | 2.93 m | 3.4 m x 2.93 m |
| Main Level | Living Room | 3.7 m | 5.78 m | 3.7 m x 5.78 m |
| Main Level | Dining Room | 3.4 m | 2.81 m | 3.4 m x 2.81 m |
| Main Level | Kitchen | 2.35 m | 2.85 m | 2.35 m x 2.85 m |
| Main Level | Primary Bedroom | 3.7 m | 3.37 m | 3.7 m x 3.37 m |
| Main Level | Bedroom 2 | 3.7 m | 2.6 m | 3.7 m x 2.6 m |
| Main Level | Office | 2.64 m | 2.55 m | 2.64 m x 2.55 m |
https://www.realtor.ca/real-estate/27784732/7607-128-av-nw-edmonton-balwin
Contact Us
Contact us for more information

David M. Ozubko
Associate
www.davesells.ca/
twitter.com/Davesellsca
www.facebook.com/DaveSells.ca/
www.linkedin.com/in/dave-ozubko-55441574
www.instagram.com/davesells.ca/?hl=en
www.youtube.com/channel/UCYyFSm4qefraD_Pf2hCZP3Q
3400-10180 101 St Nw
Edmonton, Alberta T5J 3S4
(855) 623-6900


















































